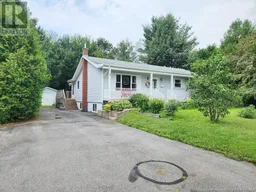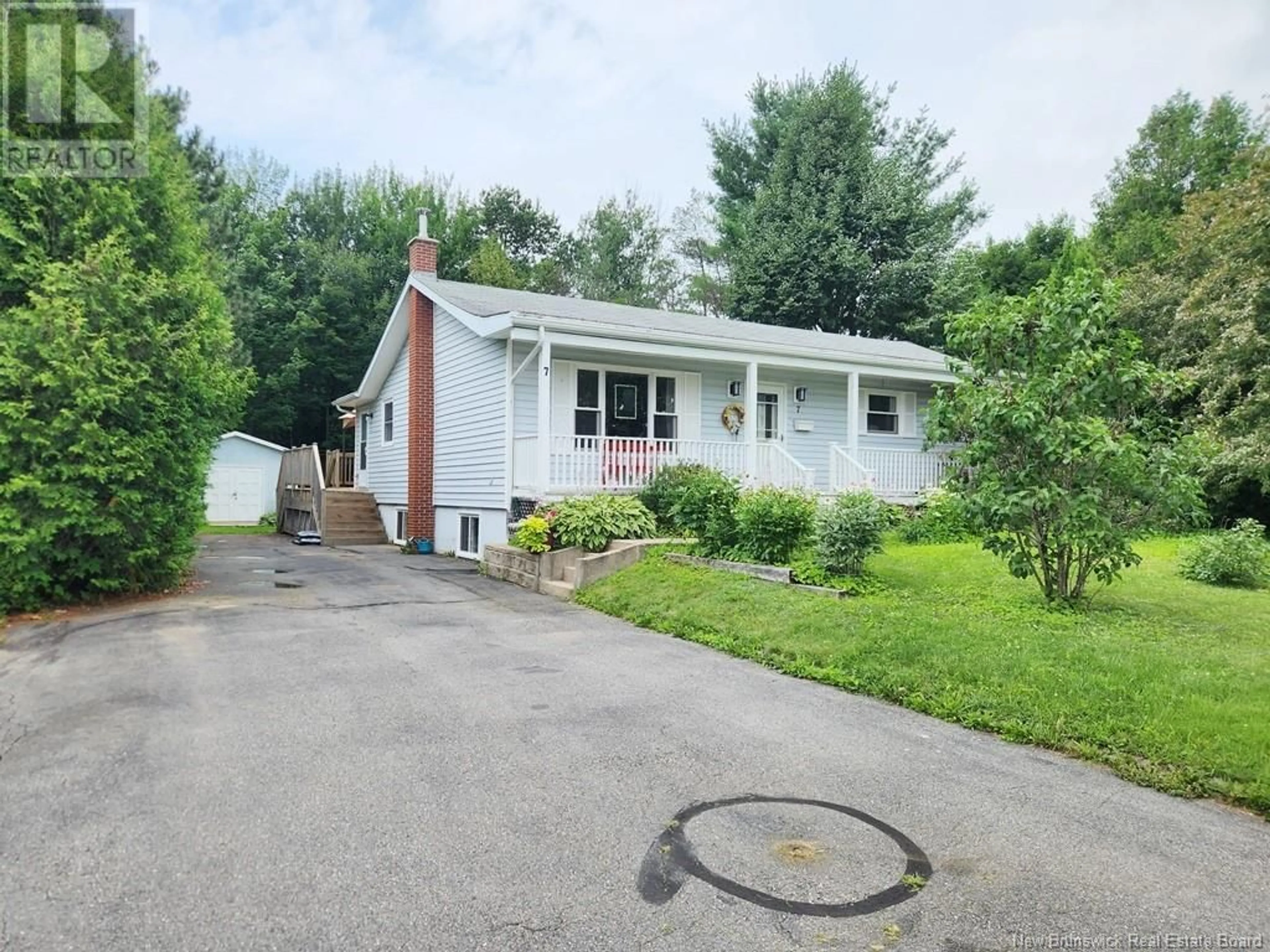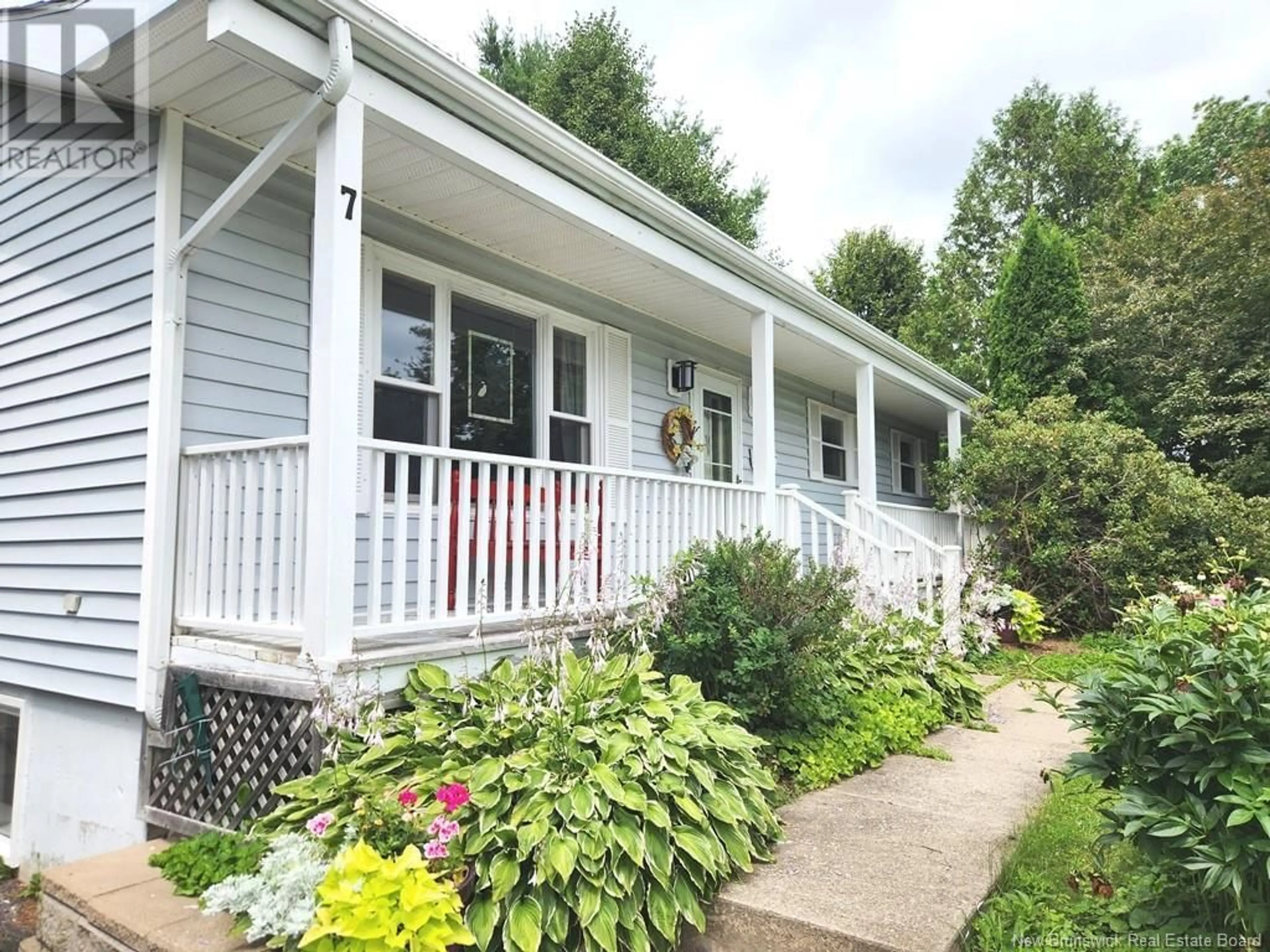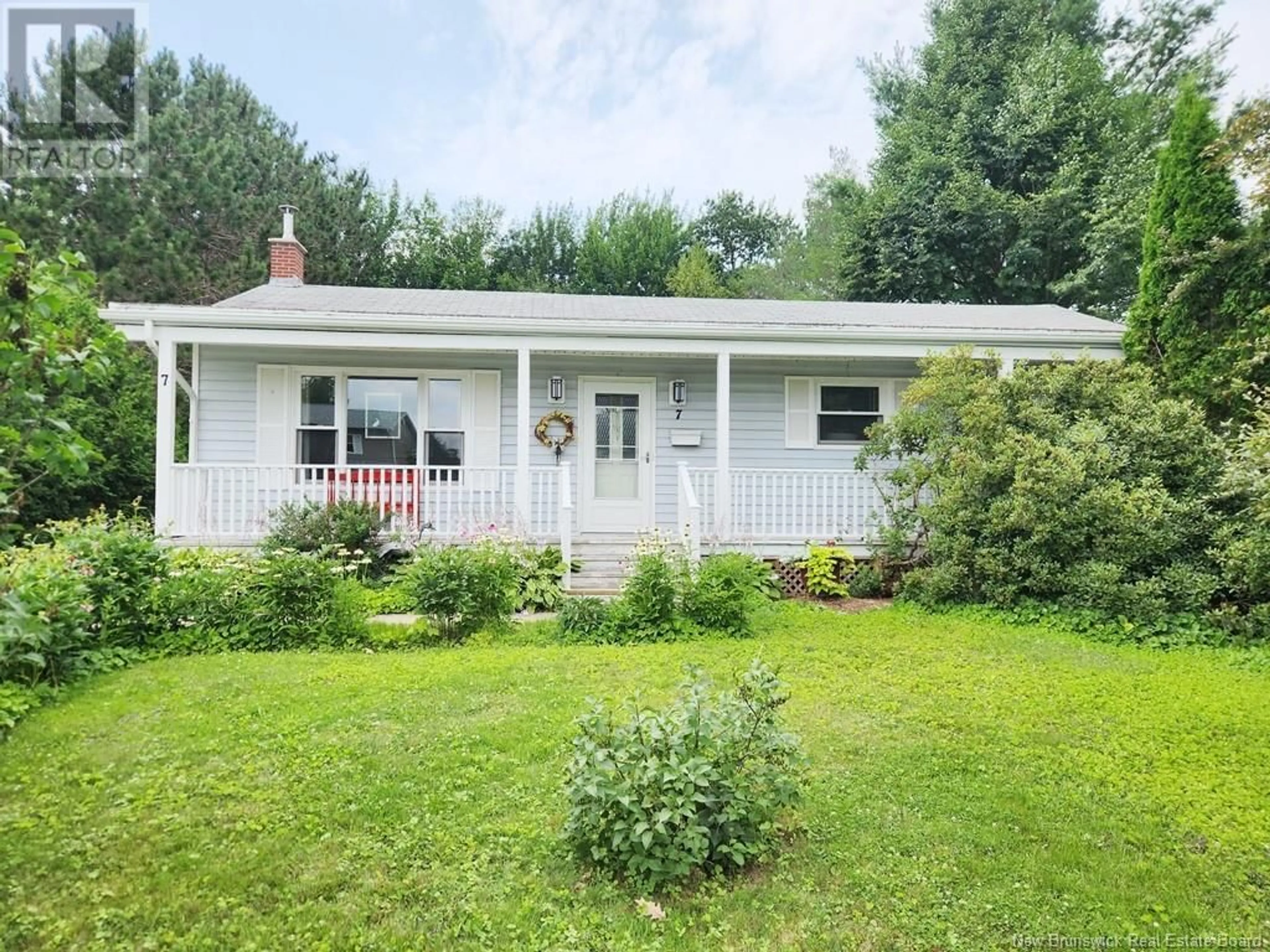7 Hatch Street, Oromocto, New Brunswick E2V2K9
Contact us about this property
Highlights
Estimated ValueThis is the price Wahi expects this property to sell for.
The calculation is powered by our Instant Home Value Estimate, which uses current market and property price trends to estimate your home’s value with a 90% accuracy rate.Not available
Price/Sqft$120/sqft
Days On Market5 days
Est. Mortgage$1,395/mth
Tax Amount ()-
Description
Welcome to 7 Hatch St in the wonderful City of Oromocto! This wonderful 3 plus 1 bedroom, 2 full bath home is located on a great street in the area. This home has so much to offer even before you get inside. There is a large, private yard, with greenspace, a pool, a shed (8 x 12) and workshop/toy shop (16 x 20) in the back yard. You can go out and enjoy a wonderful evening on the deck by yourself, with family or friends, cooling off from the warm weather in the lovely pool. The backyard is your own little get away/oasis! The home offers a spacious kitchen to cook and create in, lots of cupboard space and center island. The home has a separate dining area and living room, both of good size. Down the hall the primary bedroom has room enough for a king sized bed and has a cheater door to the main bath. This level has 2 more good sized bedrooms. The basement offers a large family room (stove is as is), a craft room, another large bedroom, full bath, laundry, and storage. There is plenty of room for everyone. All this home needs is you! (id:39198)
Property Details
Interior
Features
Basement Floor
Bonus Room
12'2'' x 11'6''Bedroom
11'8'' x 24'11''Bath (# pieces 1-6)
7'6'' x 6'6''Family room
12'3'' x 30'0''Exterior
Features
Property History
 36
36


