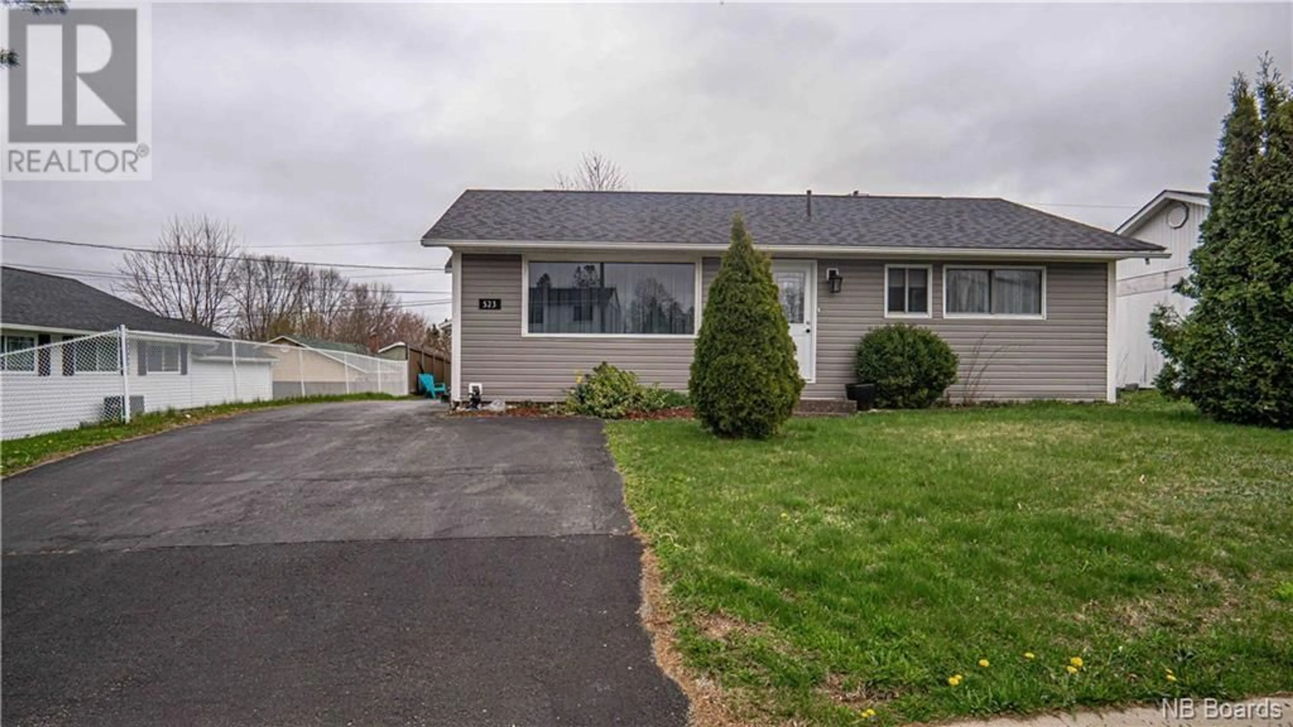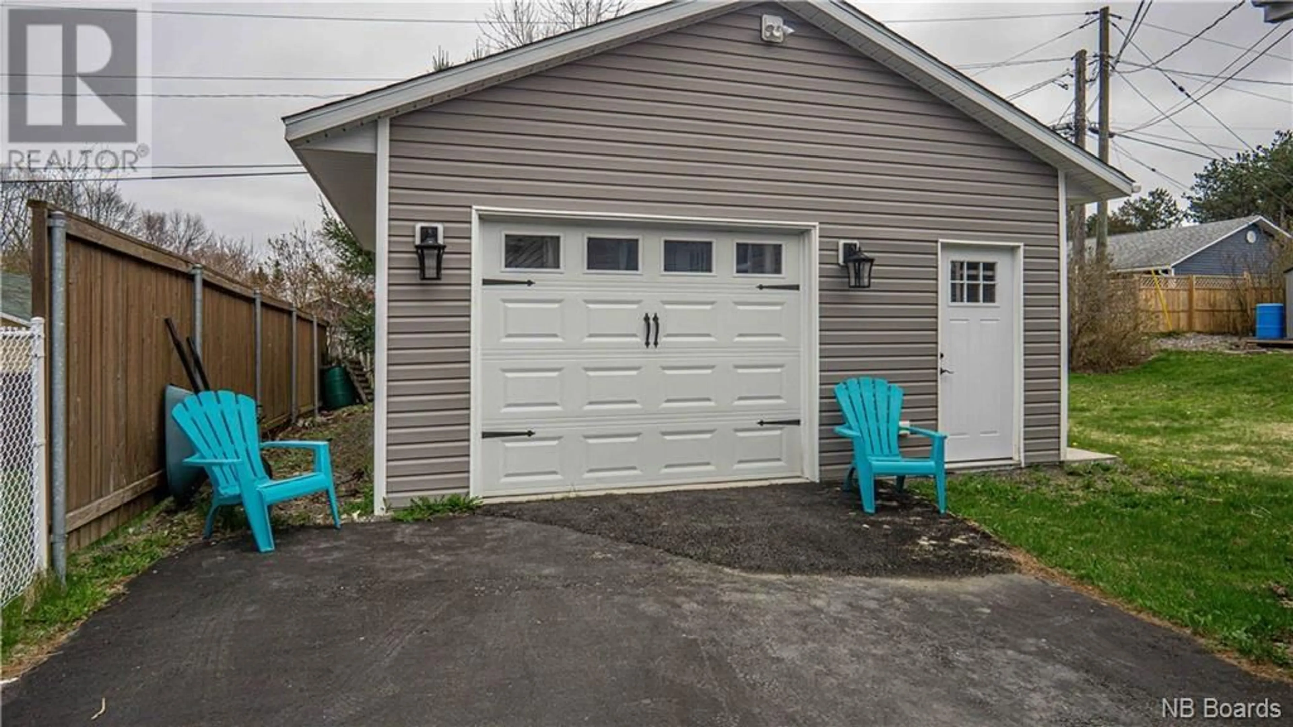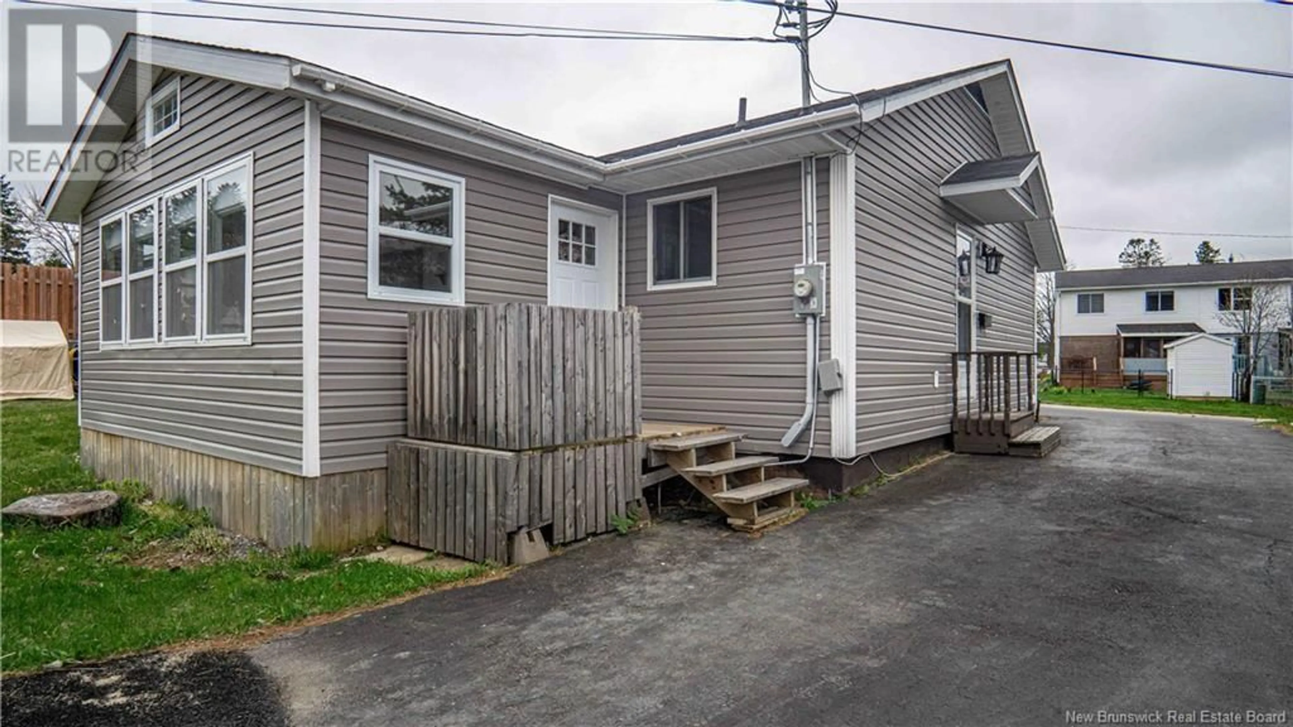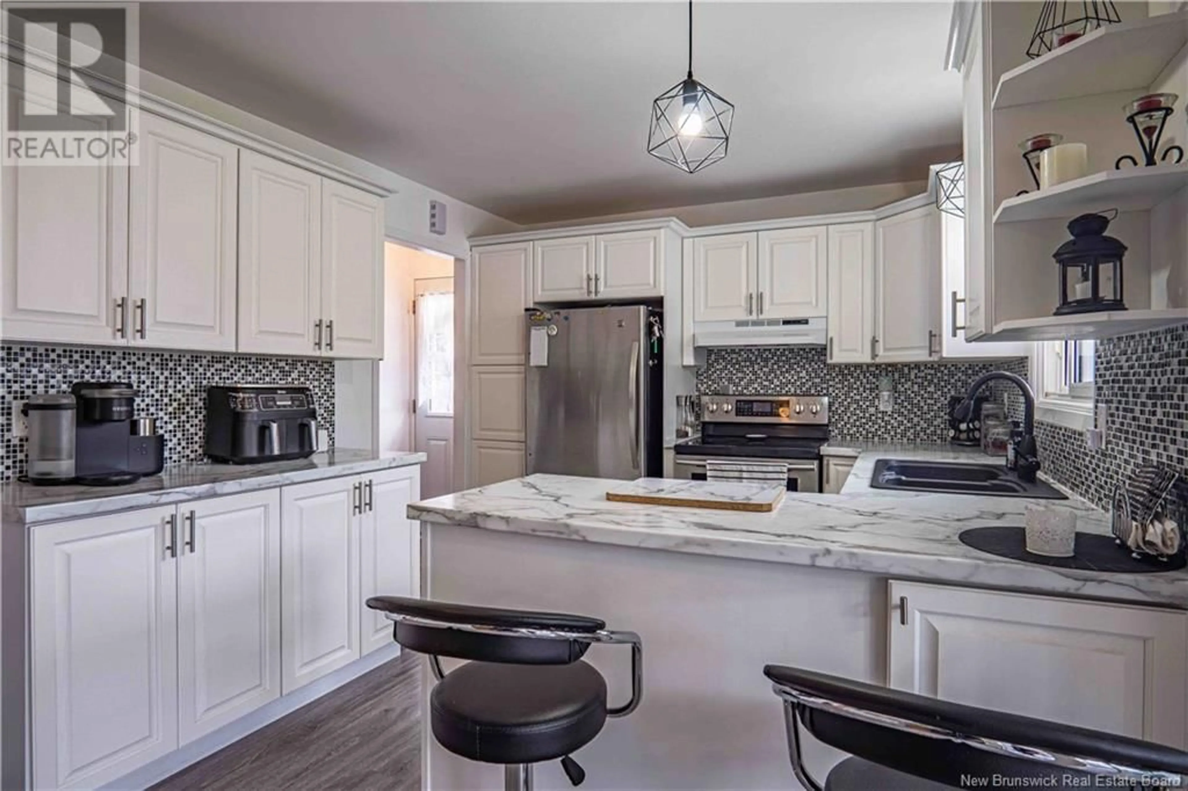523 Gardiner Street, Oromocto, New Brunswick E2V1G5
Contact us about this property
Highlights
Estimated ValueThis is the price Wahi expects this property to sell for.
The calculation is powered by our Instant Home Value Estimate, which uses current market and property price trends to estimate your home’s value with a 90% accuracy rate.Not available
Price/Sqft$335/sqft
Est. Mortgage$1,413/mo
Tax Amount ()-
Days On Market225 days
Description
Welcome to this home located in the heart of Oromocto that has had numerous upgrades and is impeccable maintenance throughout. As you step inside, this three bedroom, one bath has been totally renovated kitchen equipped with new cabinets, countertop, light fixtures, modern appliances, all included as well as washer & dryer. Off to the left is the sunroom, offering a perfect spot to enjoy the natural light and a new heat pump. Outside is a detached garage, insulated and wired which provides convenient parking and storage space as well as access to the deck and yard. This home has been thoughtfully enhanced with new siding, windows, doors, and flooring, creating a fresh and welcoming atmosphere. Every corner of this home has been painted to perfection, reflecting the owner's pride in this property. Extra insulation when sliding was installed in the walls and attics ensures energy efficiency. Notable upgrades include the installation of a brand-new heat pump furnace, providing efficient heating and cooling options for your comfort. Also included, is a generator plumbed into the panel making an easy switch over. The updated electrical and plumbing systems ensure safety and reliability for years to come. This home has been well-looked after and meticulously cared for, making this property a combination of modern upgrades with classic charm, book your private visit today. (id:39198)
Property Details
Interior
Features
Basement Floor
Storage
12'1'' x 8'6''Recreation room
12'6'' x 23'11''Laundry room
12'8'' x 15'11''Bonus Room
9' x 10'8''Exterior
Features
Property History
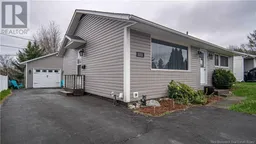 47
47
