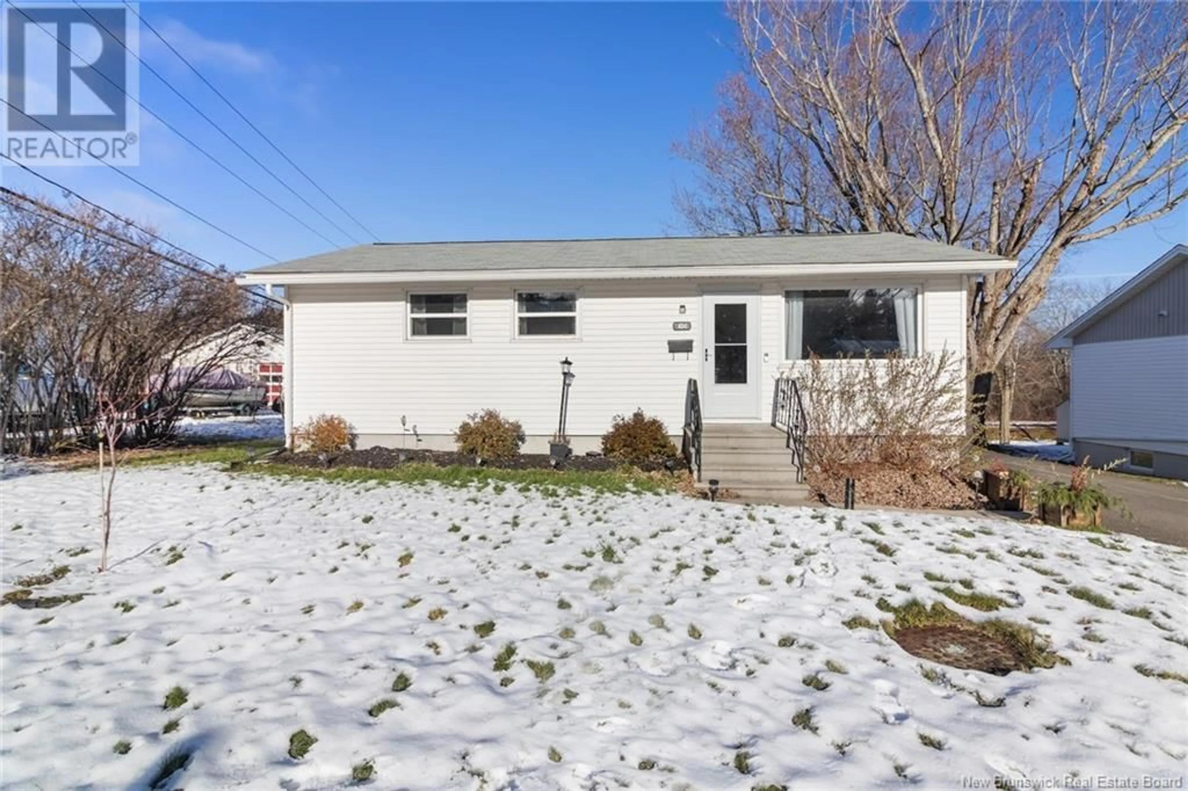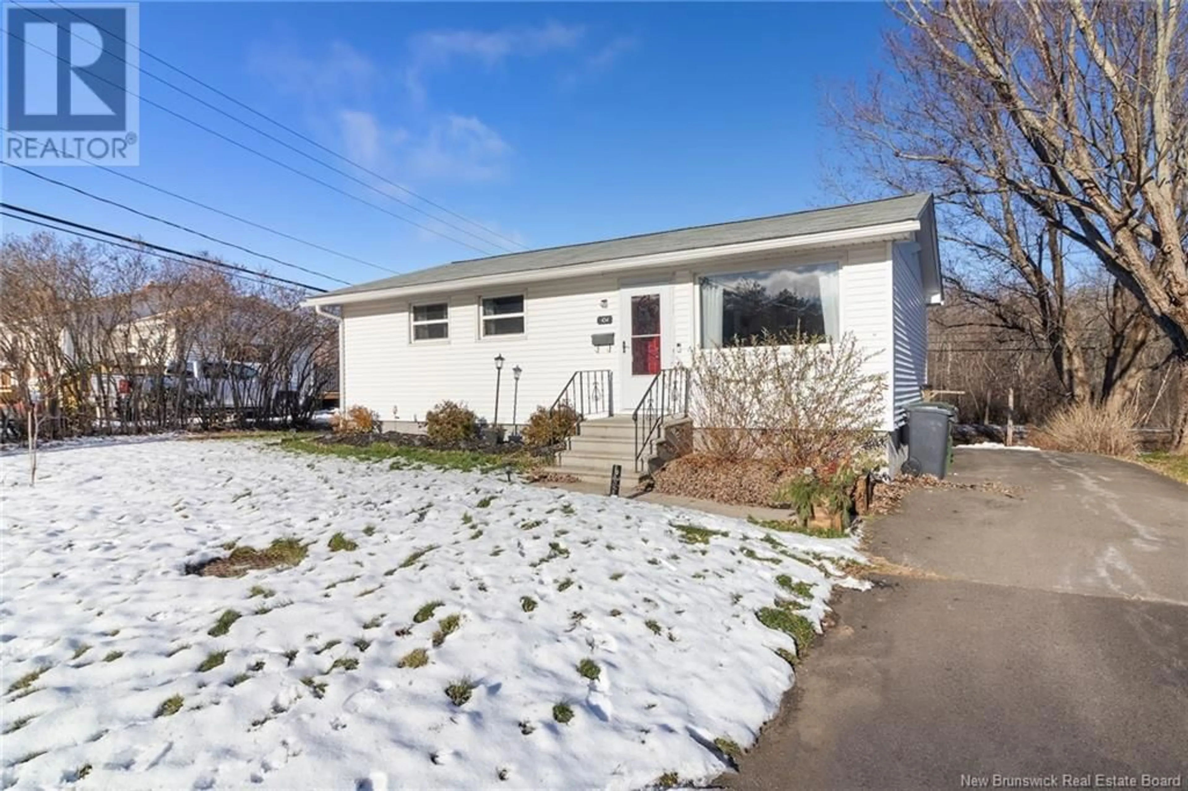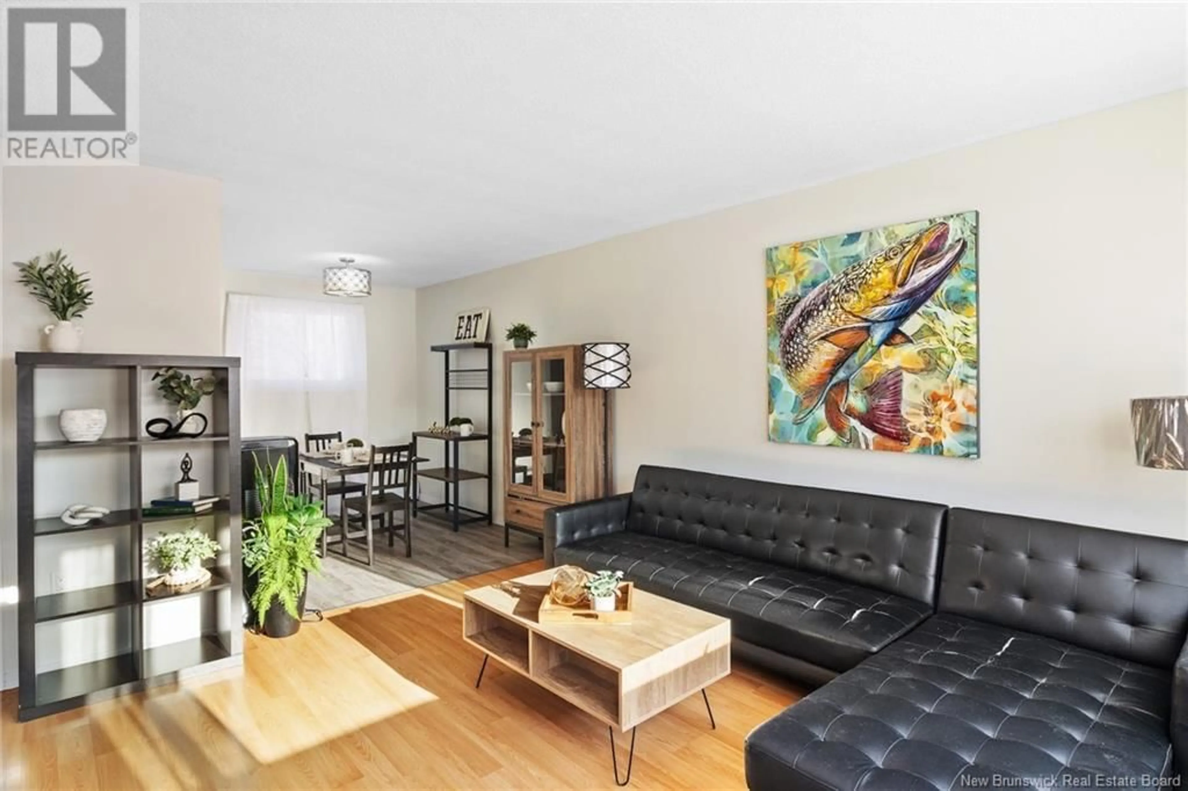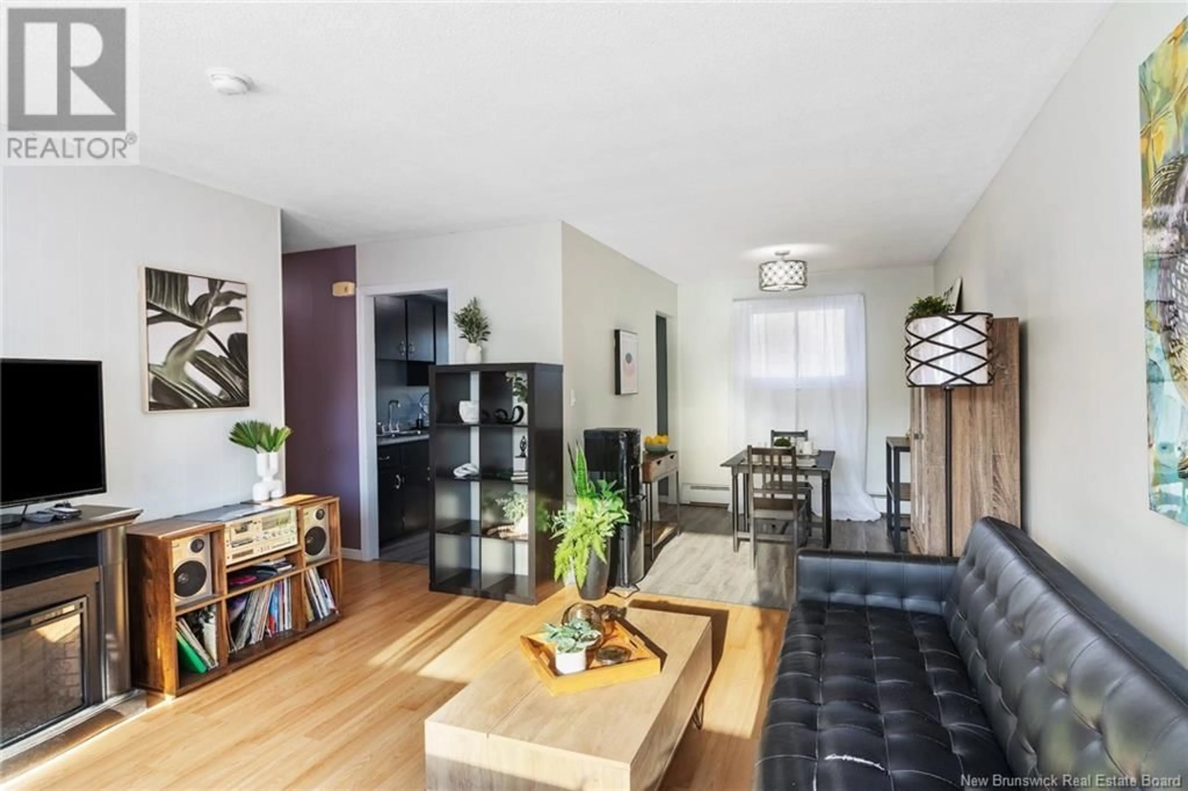434 Gardiner Street, Oromocto, New Brunswick E2V1G3
Contact us about this property
Highlights
Estimated ValueThis is the price Wahi expects this property to sell for.
The calculation is powered by our Instant Home Value Estimate, which uses current market and property price trends to estimate your home’s value with a 90% accuracy rate.Not available
Price/Sqft$349/sqft
Est. Mortgage$1,241/mo
Tax Amount ()-
Days On Market9 days
Description
Welcome to this charming bungalow which has been in the same family since it was built by the current homeowner's grandfather. Although there have been updates throughout the years, the original charm remains. On the main floor you will find a generous size master along with 2 additional bedrooms, a bathroom and the main living area comprised of the kitchen, dining and living rooms. The basement has a room being used as a bedroom (windows can be upgraded to egress) as well as the laundry. This ample space could easily be used as additional living space or converted into an income generating suite, complete with private entrance. The basement is already plumbed for a second bathroom. The paved driveway is large enough for 2-3 vehicles while the ample backyard backs on to the walking trail - perfect for family adventures, the exerciser or walking the dog. A large shed provides plenty of storage space. This home is situated in a quiet, family-friendly neighborhood where you can feel safe and experience a tranquil lifestyle. Recent upgrades include new light fixtures, plumbing upgrades and fixtures replaced, new deck, spray foam insulation in basement, 4 new windows, window wells among others. Purchaser to verify measurements. This home would be perfect for the first time homeowner, downsizers or as an investment property. It is has everything you need at an affordable price. Check out for yourself the endless possibilities of this cute family home. (id:39198)
Property Details
Interior
Features
Basement Floor
Laundry room
15'0'' x 11'0''Bedroom
13'2'' x 10'9''Storage
8'7'' x 10'8''Recreation room
22'8'' x 10'8''Exterior
Features





