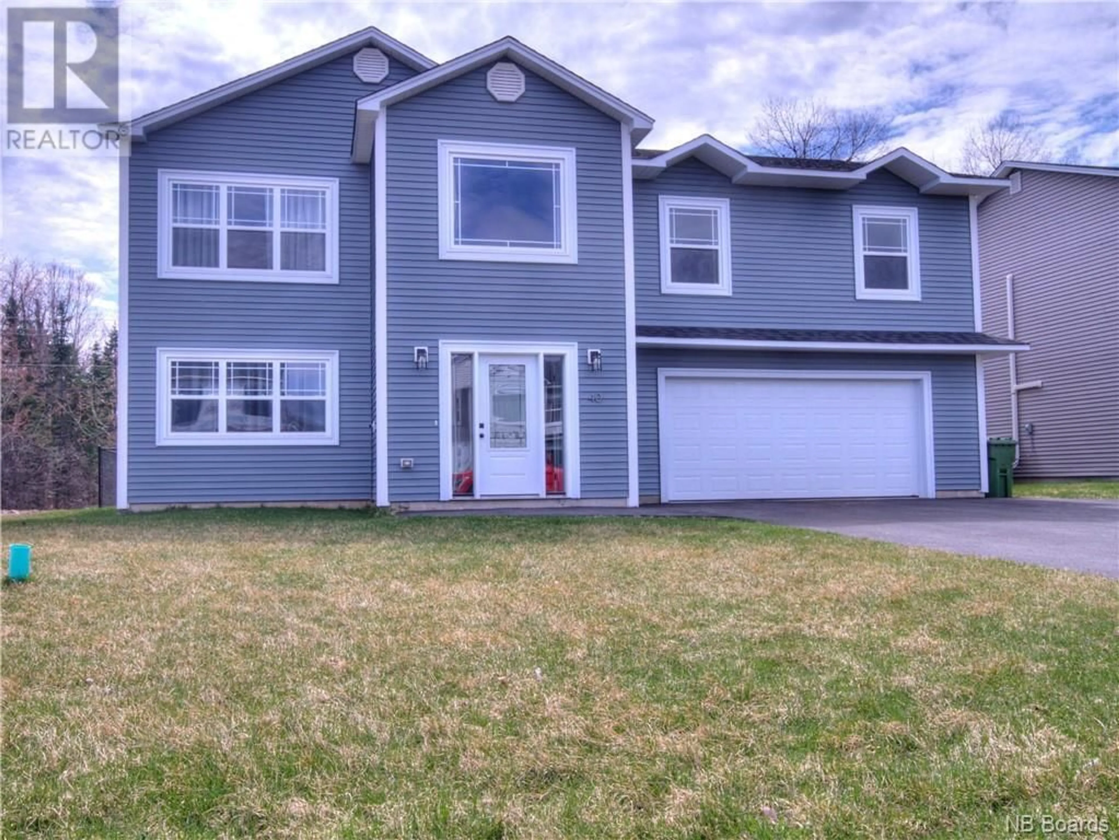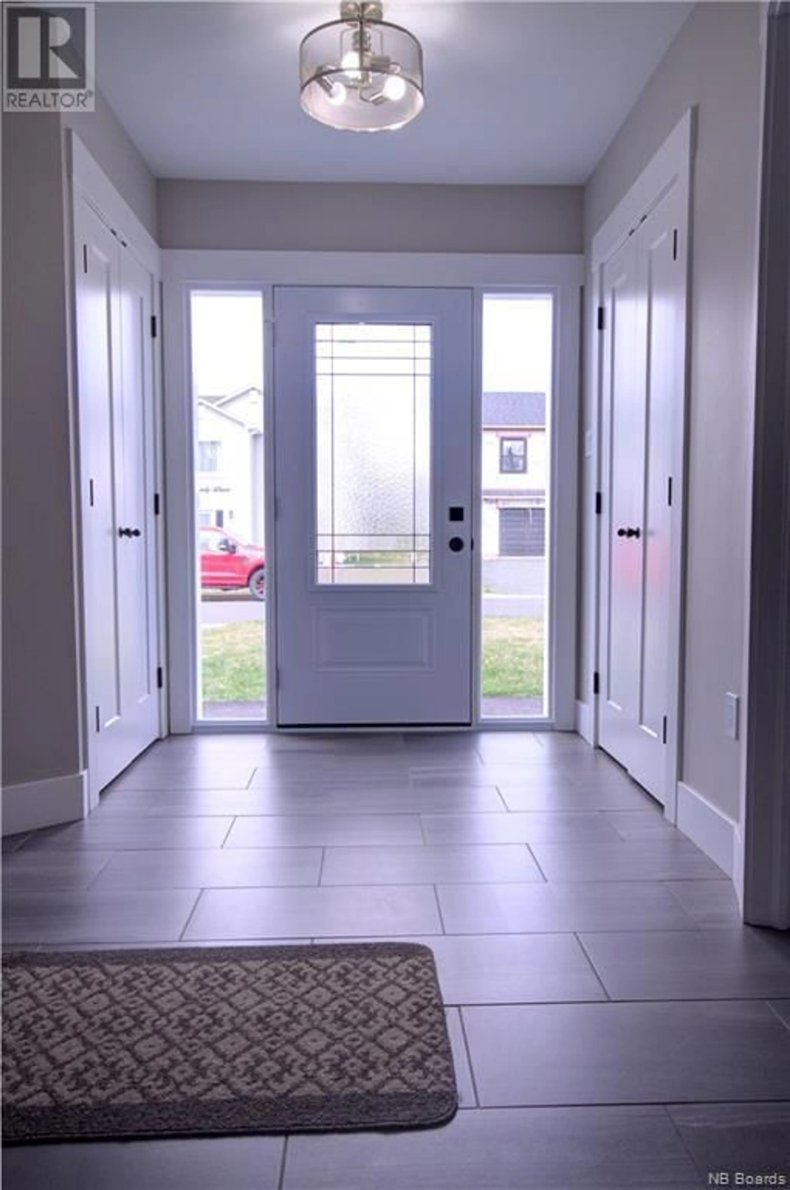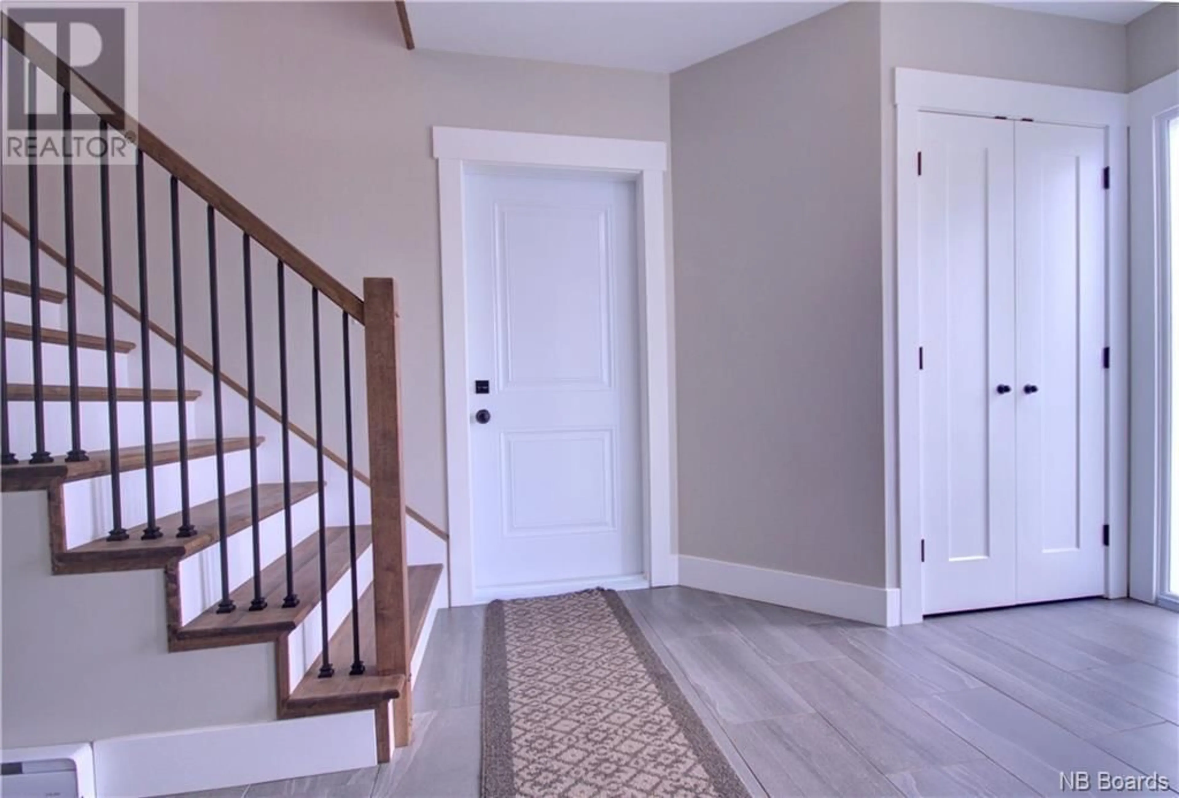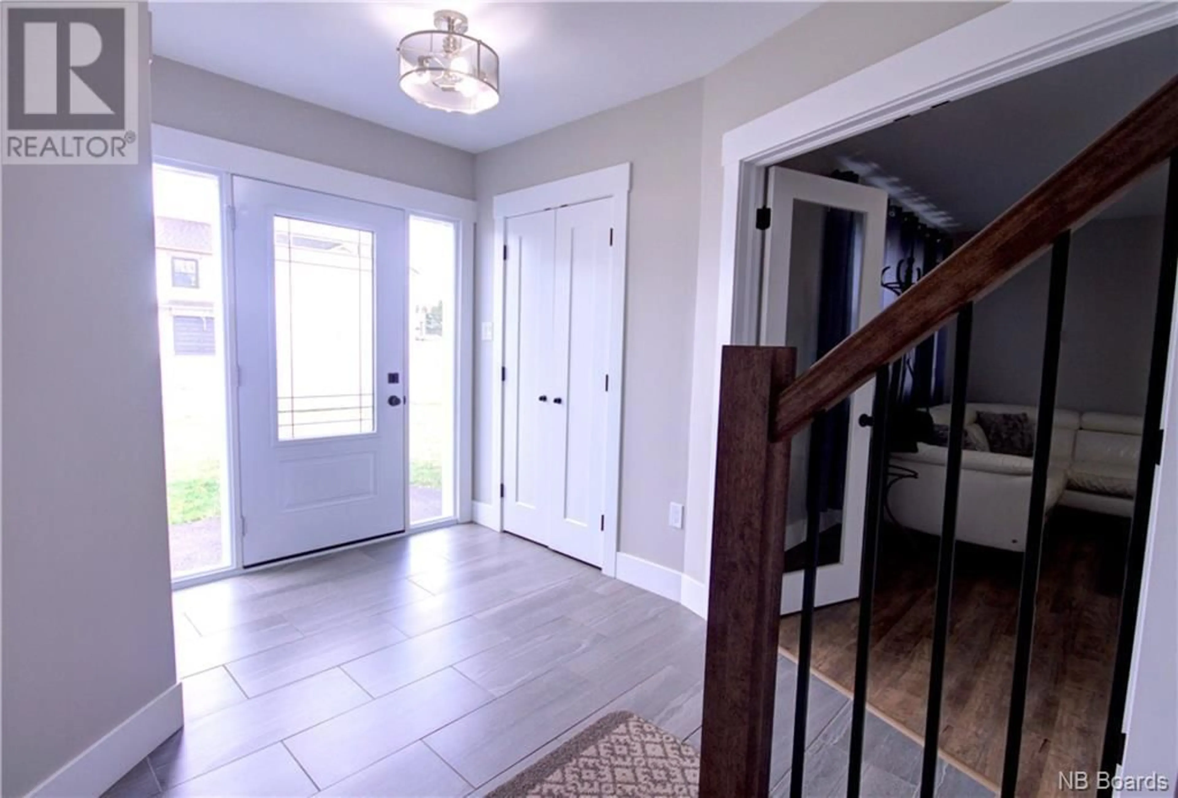40 Doherty Drive, Oromocto, New Brunswick E2V0M1
Contact us about this property
Highlights
Estimated ValueThis is the price Wahi expects this property to sell for.
The calculation is powered by our Instant Home Value Estimate, which uses current market and property price trends to estimate your home’s value with a 90% accuracy rate.Not available
Price/Sqft$215/sqft
Est. Mortgage$2,265/mo
Tax Amount ()-
Days On Market258 days
Description
Wowzers! What a gorgeous home! Bright & spacious main entry area with two coat closets has access door to monster size garage. Through the glass, French doors is a nice family room area, just off that is a bright 4th bedroom and a full bath/ hidden laundry facilities. An attractive stair case leads to the top floor where you'll find wide open living spaces for family gatherings. Dining area has patio doors to south facing deck. The kitchen is classy with white cabinetry & loads of work & storage space. Off the living room to the front is a cozy & bright sitting area or makes a great play space for the kids. Down the hall are 3 nicely proportioned bedrooms/ excellent closet space. The Primary Bedroom offers a nice walk-in & ensuite with a glass doored walk-in shower. The home & even the garage are kept comfortable year round with a total of 4 ductless heat pumps! The back yard is fully fenced/ a professionally installed chain link fence awesome for kids & pets. The driveway is wide & smoothly paved. An exceptional home in & out. (id:39198)
Property Details
Interior
Features
Second level Floor
Bedroom
10'3'' x 13'5''Bedroom
11'10'' x 13'5''Bath (# pieces 1-6)
9'11'' x 5'7''Ensuite
9'11'' x 7'6''Exterior
Features
Property History
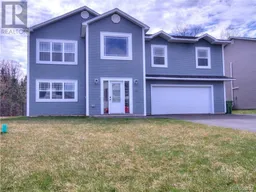 50
50
