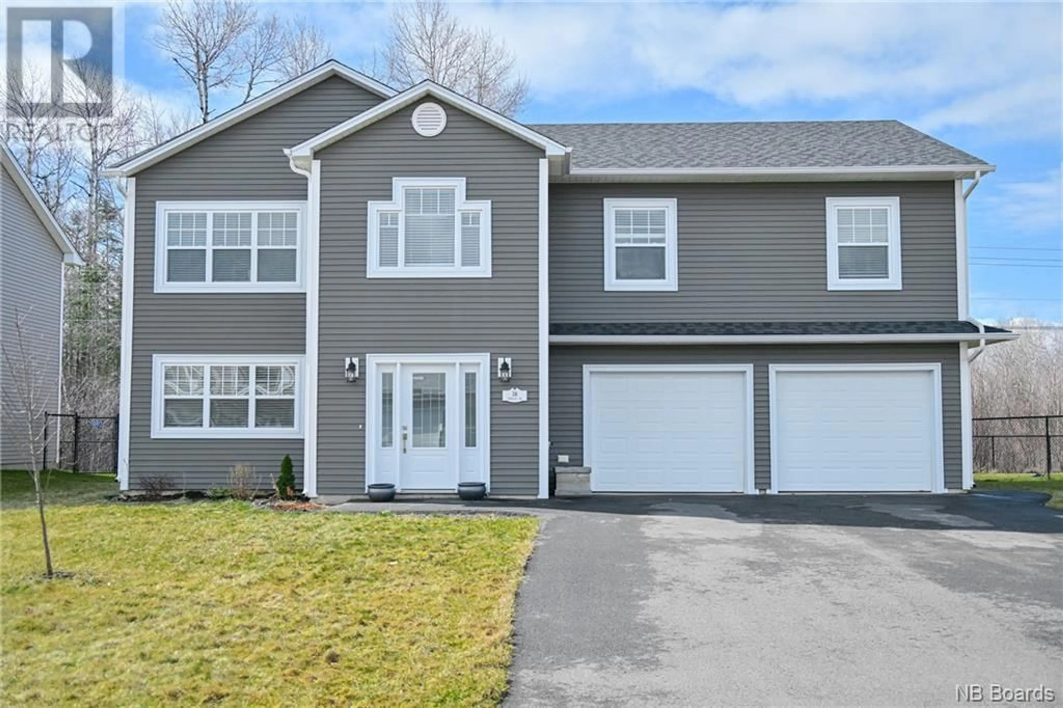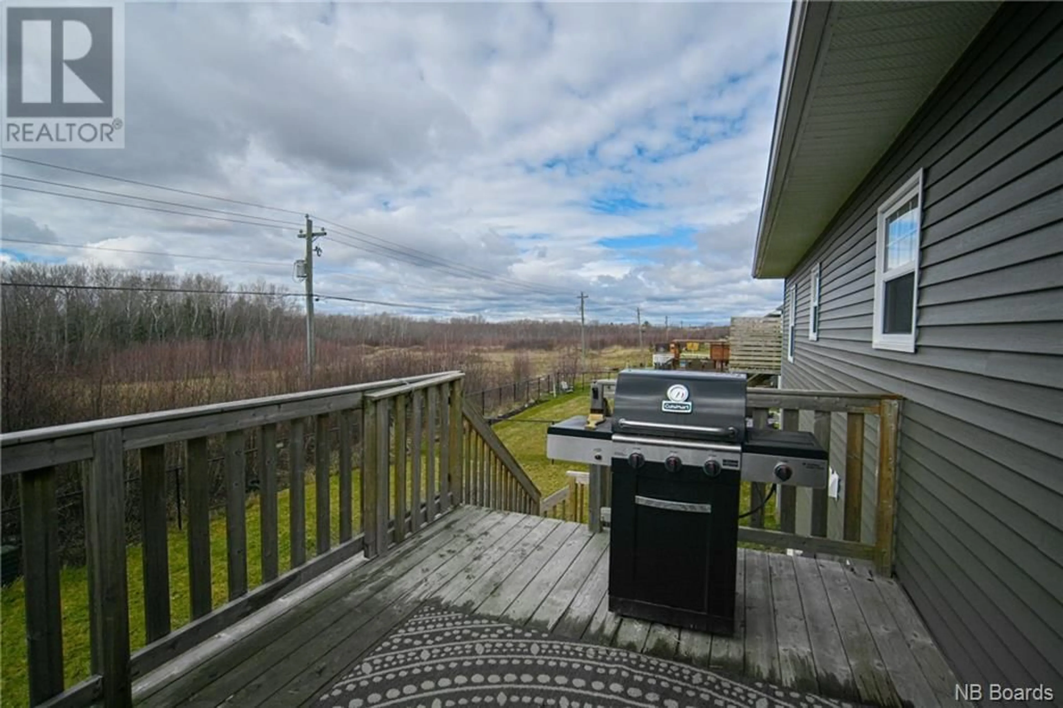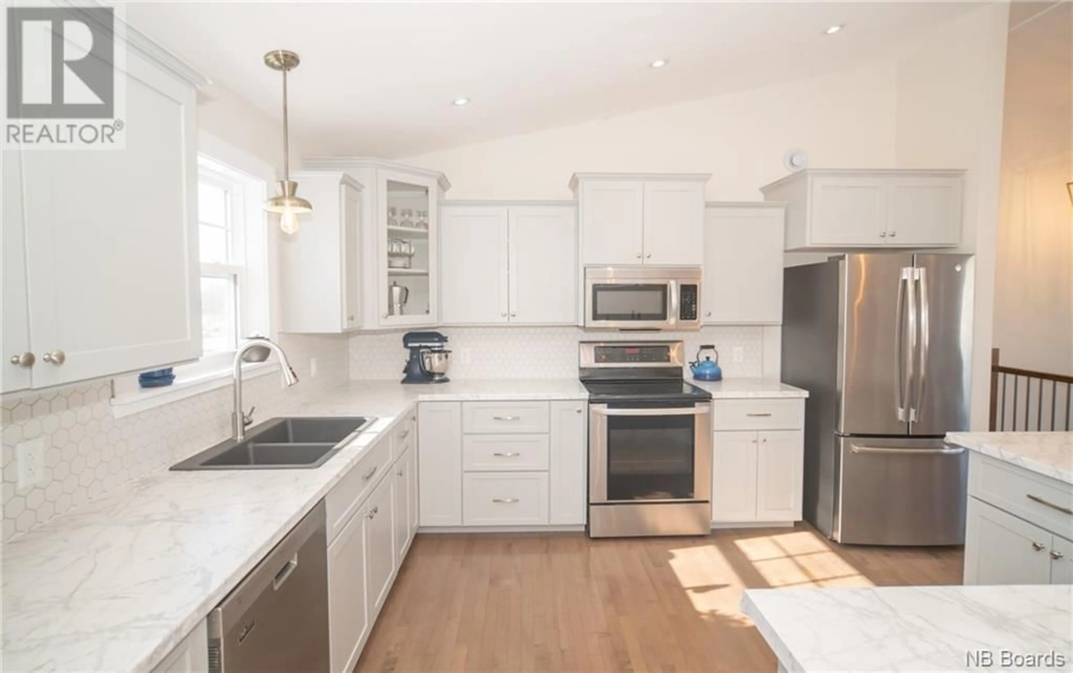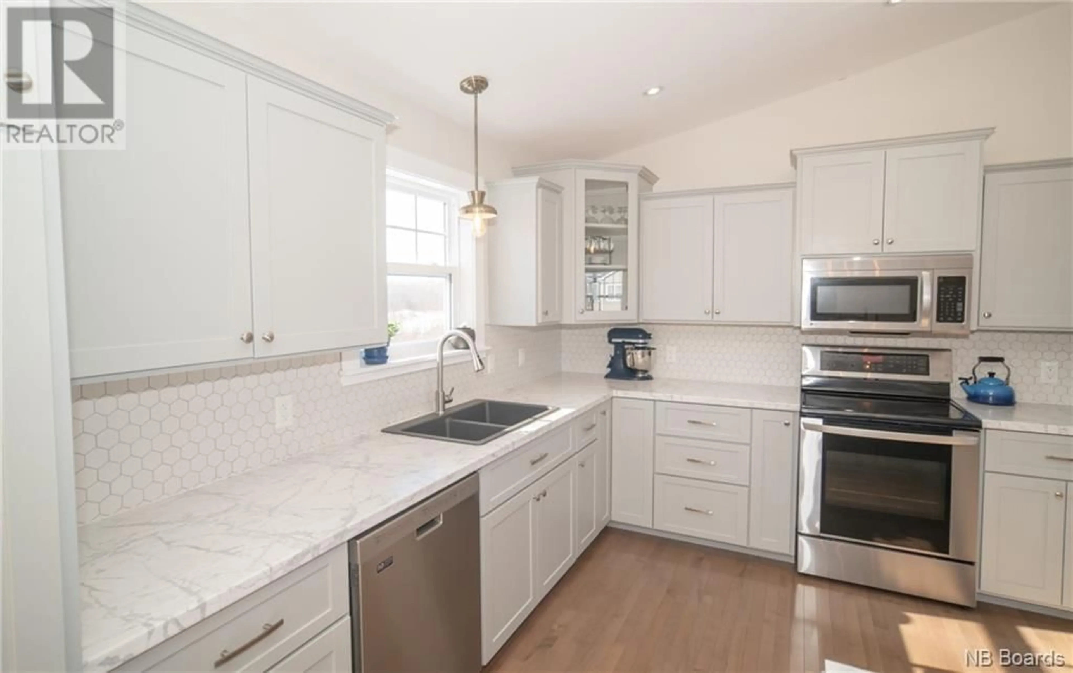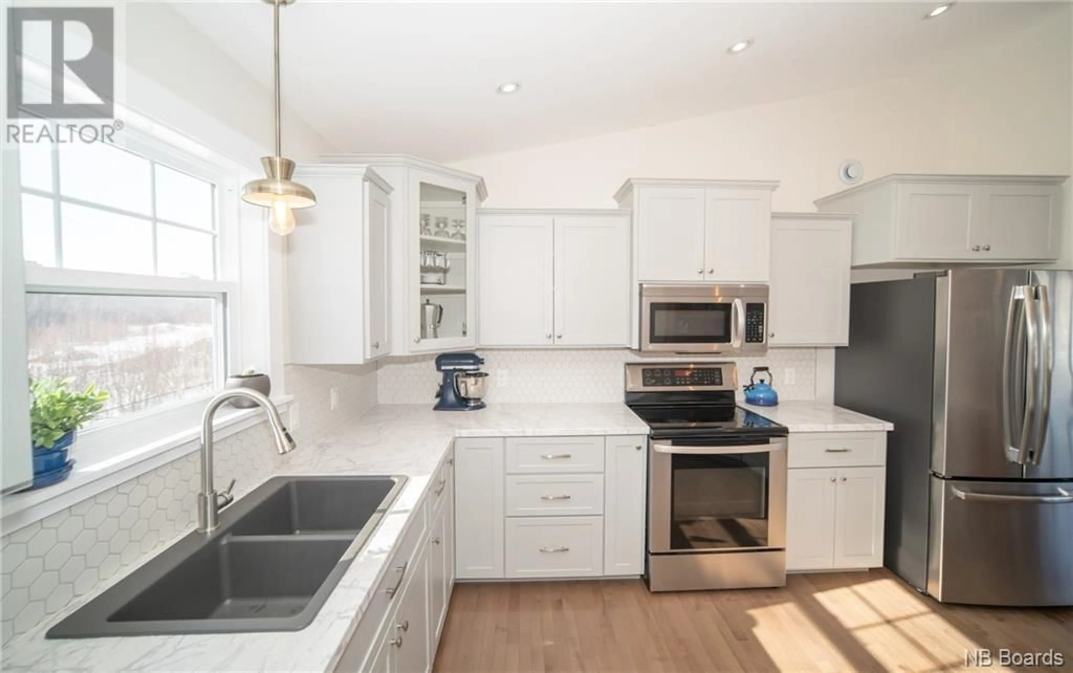36 Doherty Drive, Oromocto, New Brunswick E2V2N8
Contact us about this property
Highlights
Estimated ValueThis is the price Wahi expects this property to sell for.
The calculation is powered by our Instant Home Value Estimate, which uses current market and property price trends to estimate your home’s value with a 90% accuracy rate.Not available
Price/Sqft$198/sqft
Est. Mortgage$2,297/mo
Tax Amount ()-
Days On Market241 days
Description
A perfect family home located in the charming Town of Oromocto. This stunning property offers the ideal combination of comfort, convenience and a warm community atmosphere. Home offers a grade entry Spacious foyer with modern ceramic and dbl closets leading to a grand staircase which takes you to the main level of the home. Main floor is open concept and offers a spacious & inviting living room area with vaulted ceilings and a ductless split heat pump. The kitchen boasts a large center island, ample cupboard & counter space with all major appliances included, open to dining room with patio doors to a private back deck overlooking the fenced in backyard. Bright and airy primary bedrm complete with a stunning ensuite and walk-in closet. Two other good sized bedrooms & full bath complete the main level. Downstairs offers a bright family room, large bedroom and full bath and laundry. Massive 24x32 garage with a walk-out to the backyard. The neighborhood is filled with parks and green spaces, providing endless opportunities for outdoor activities. With the modern features, spacious layout and prime location, don't miss the chance to make this house your home. (id:39198)
Property Details
Interior
Features
Basement Floor
Bath (# pieces 1-6)
15'0'' x 6'4''Bedroom
12'3'' x 15'2''Recreation room
16'4'' x 15'9''Exterior
Features

