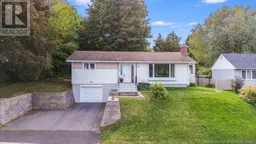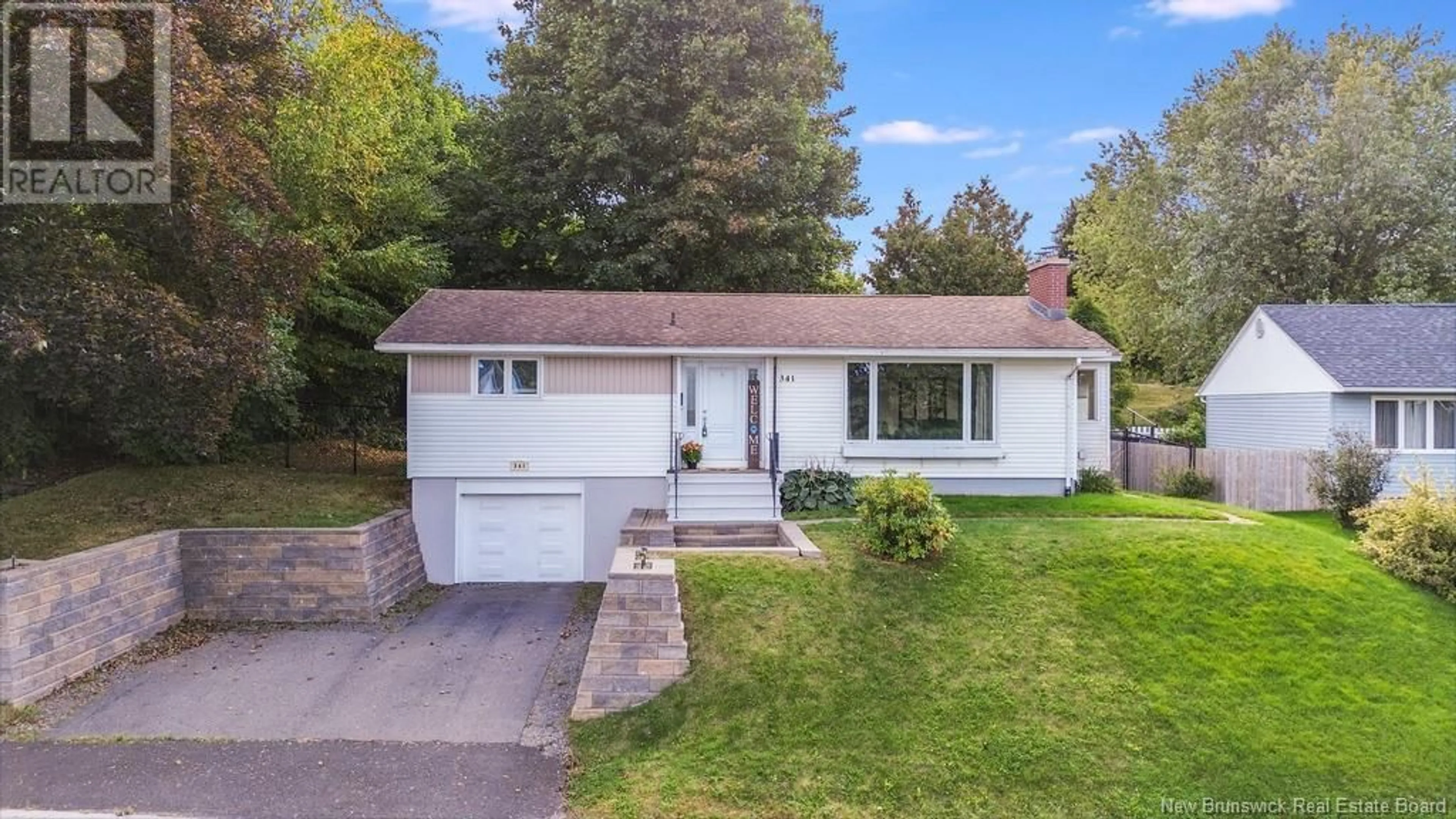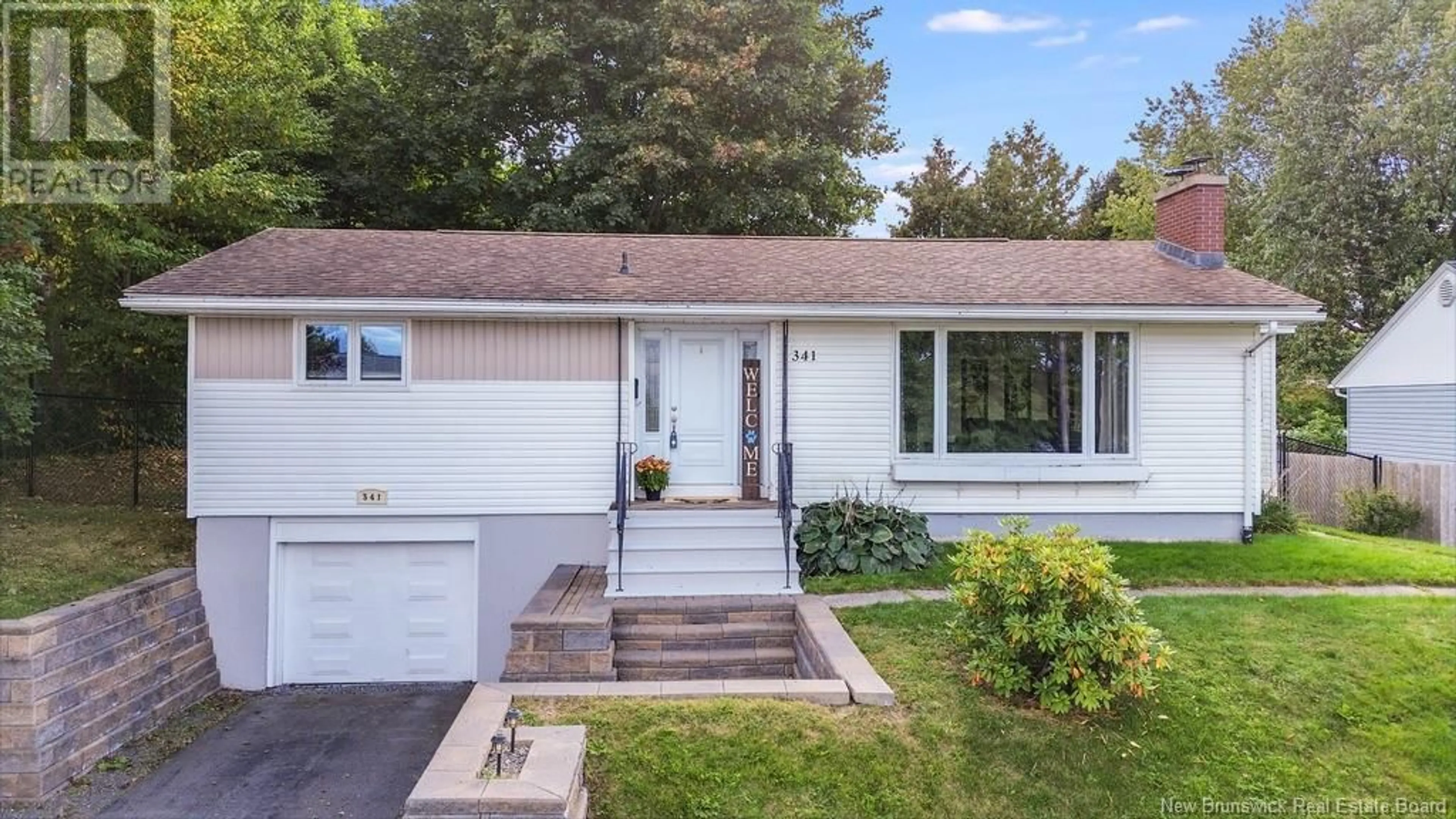341 Greenfield Road, Oromocto, New Brunswick E3V1E2
Contact us about this property
Highlights
Estimated ValueThis is the price Wahi expects this property to sell for.
The calculation is powered by our Instant Home Value Estimate, which uses current market and property price trends to estimate your home’s value with a 90% accuracy rate.Not available
Price/Sqft$276/sqft
Est. Mortgage$1,288/mth
Tax Amount ()-
Days On Market6 days
Description
Welcome to your charming bungalow nestled in the heart of Oromocto! This delightful home boasts a perfect blend of comfort and functionality, featuring an attached garage for your convenience. As you drive in your paved driveway, you'll notice a brand-new retaining wall enhancing the curb appeal and a fully fenced backyard (completed in 2024) that provides a safe space for pets and young children to play. The main floor welcomes you with a cozy kitchen and dining area, flowing effortlessly into a sweet living room adorned with a warm fireplace, perfect for relaxing evenings. An oversized vinyl window maximizes natural light. You'll find three inviting bedrooms, including a primary suite equipped with a ductless heat pump for year-round comfort, along with a full bathroom. A side mudroom offers easy access to the backyard and includes laundry hook-ups, making chores a breeze. Venture downstairs to discover a finished lower level that features an oversized bedroom and a half bath. This expansive space serves as a blank canvas, ideal for converting into a granny suite or generating potential rental income. This home offers an affordable unique opportunity to live in a vibrant community while being a short 15 minute drive to Fredericton. (id:39198)
Property Details
Interior
Features
Basement Floor
Recreation room
22'5'' x 11'0''Bath (# pieces 1-6)
3'8'' x 5'8''Laundry room
15'2'' x 11'3''Bedroom
16'11'' x 11'3''Exterior
Features
Property History
 26
26

