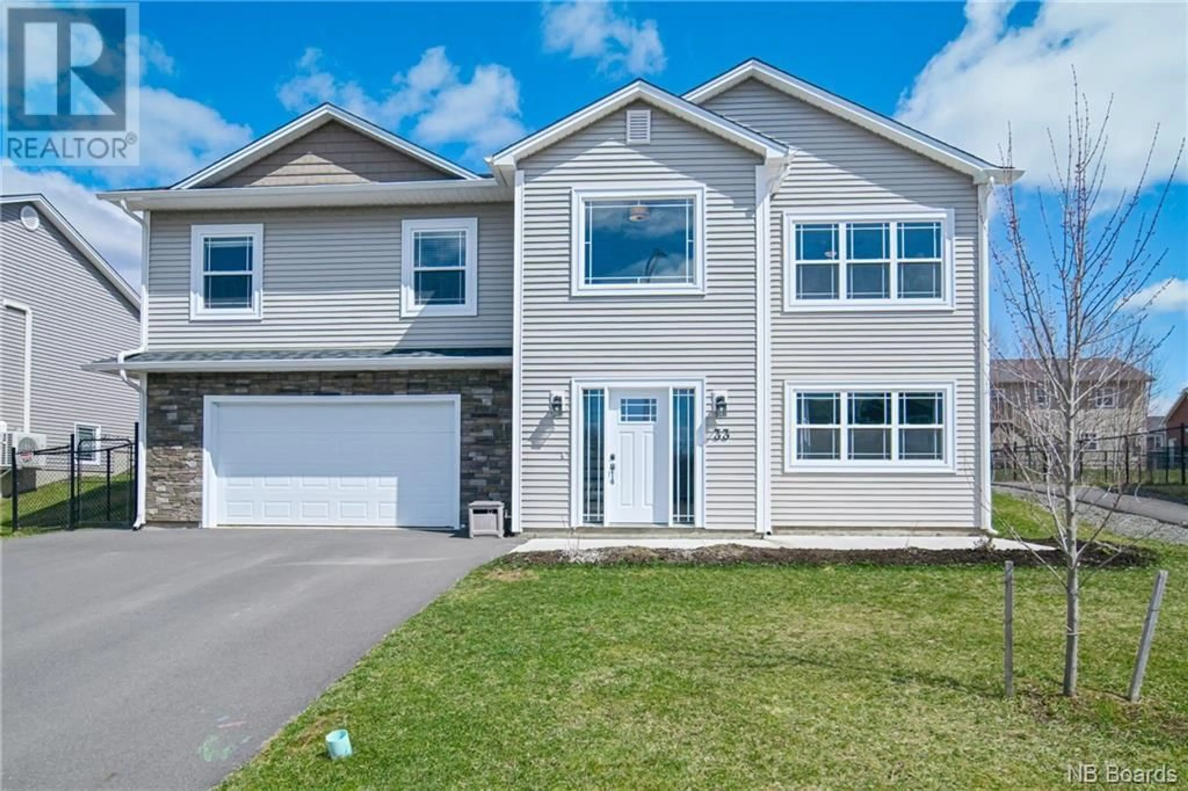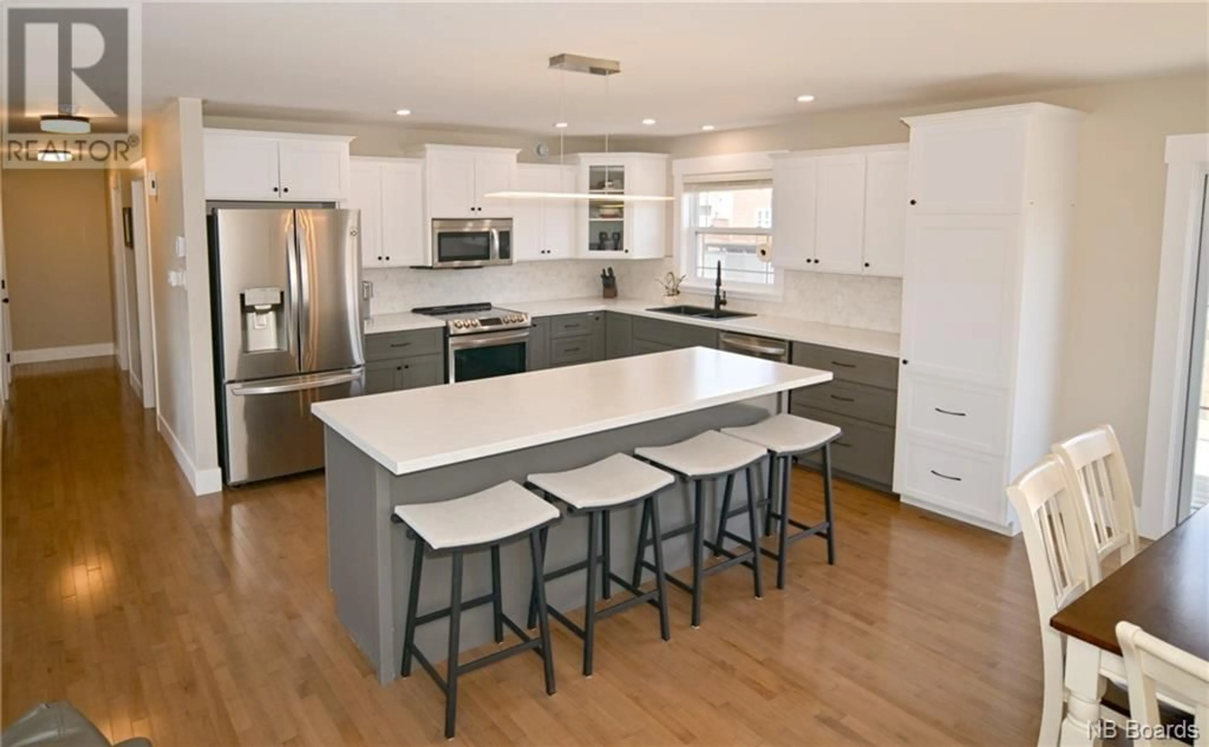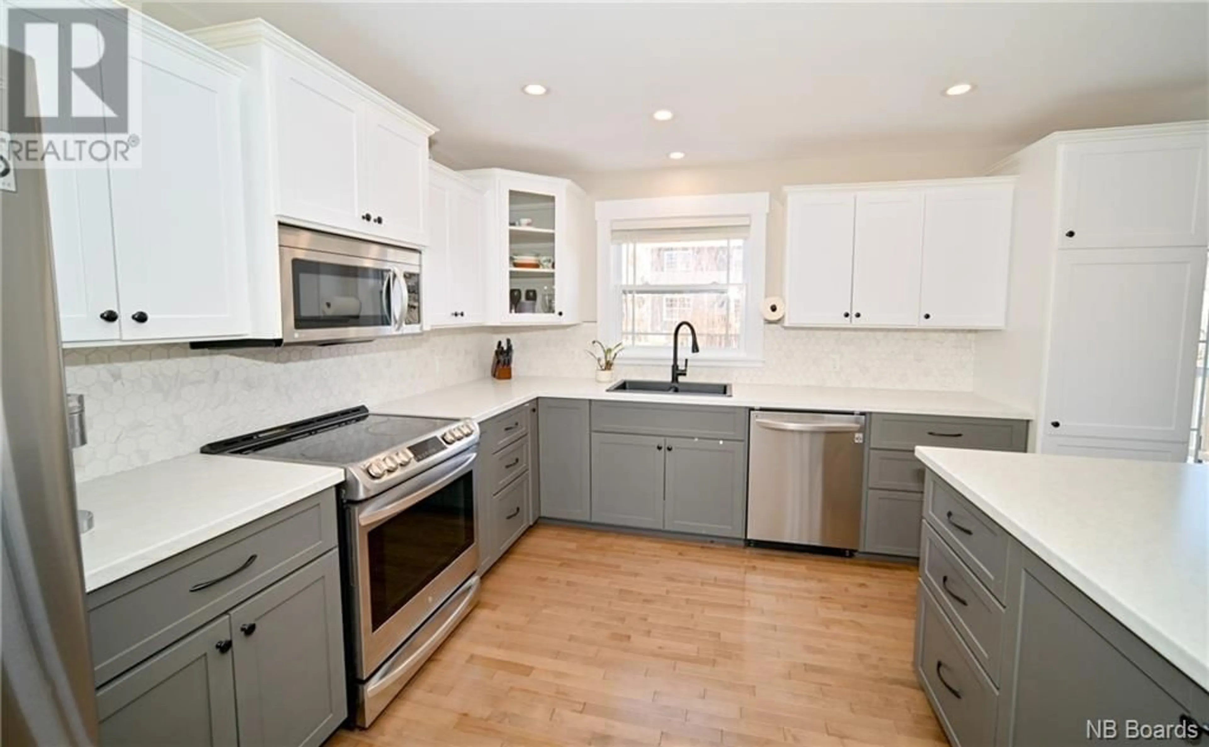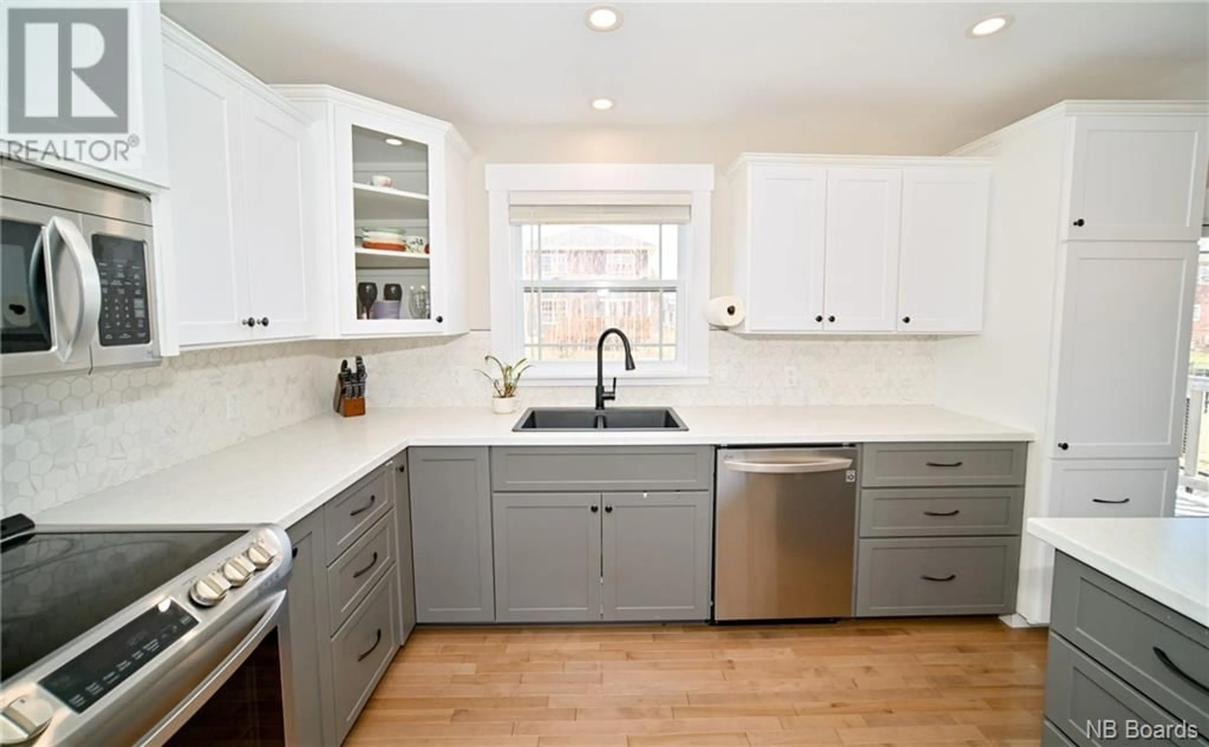33 Doherty Drive, Oromocto, New Brunswick E2V0M1
Contact us about this property
Highlights
Estimated ValueThis is the price Wahi expects this property to sell for.
The calculation is powered by our Instant Home Value Estimate, which uses current market and property price trends to estimate your home’s value with a 90% accuracy rate.Not available
Price/Sqft$299/sqft
Est. Mortgage$2,319/mo
Tax Amount ()-
Days On Market213 days
Description
Gorgeous Executive 2-Level Home in a growing area of Oromocto West surrounded by like homes - Stately stone on garage sets this home apart. Main floor features Open Concept kitchen/living/dining area with heat pump for energy efficient heating and cooling. Stunning kitchen with white cabinets & accent island, beautiful honeycomb backsplash. Patio doors off dining area lead to deck and backyard with trees for additional privacy. Spacious living room with bonus area, perfect for reading nook or office. Master bedroom with walk-in closet and gorgeous ensuite with custom tiled shower, two additional bedrooms & main bath. Lower level offers family room with 2nd heat pump, 4th bedroom, 3rd full bath with laundry. Attached double car garage. Paved driveway. Beautifully landscaped and fenced backyard. (id:39198)
Property Details
Interior
Features
Basement Floor
Bath (# pieces 1-6)
15 x 6.4Bedroom
12.3 x 15.2Family room
16.4 x 15.9Exterior
Features




