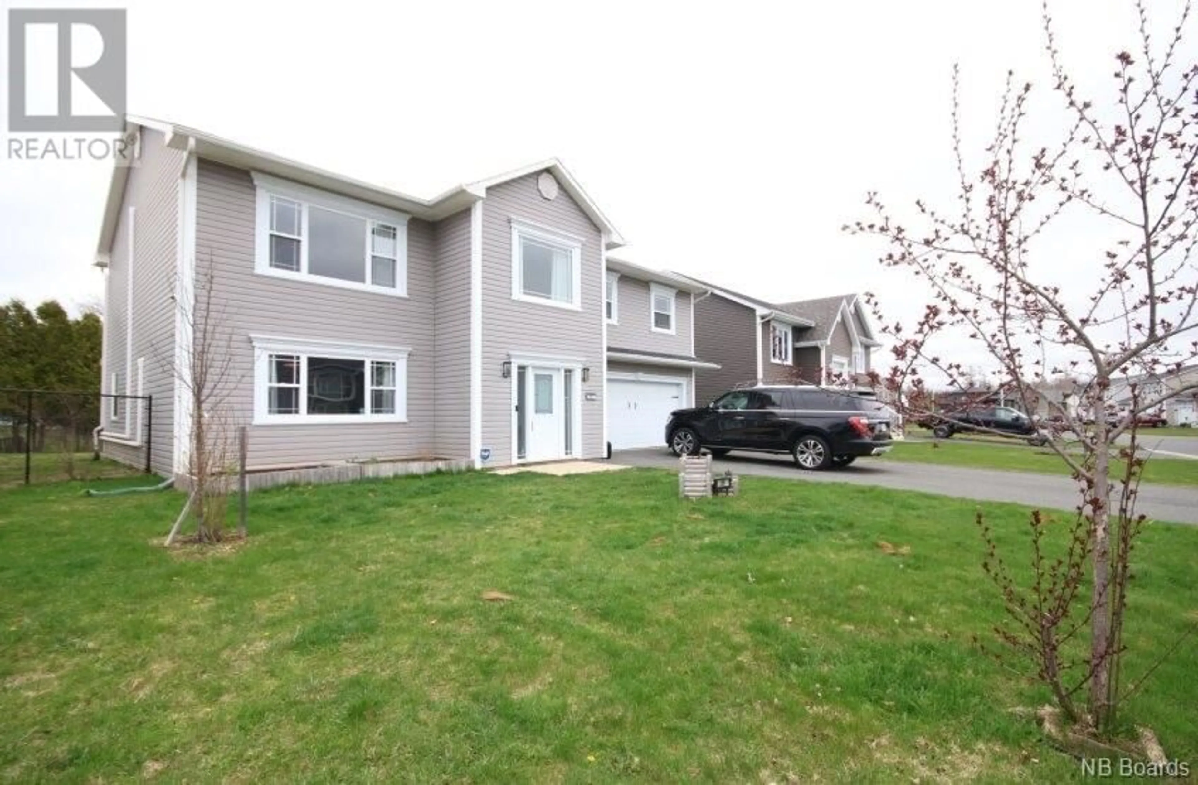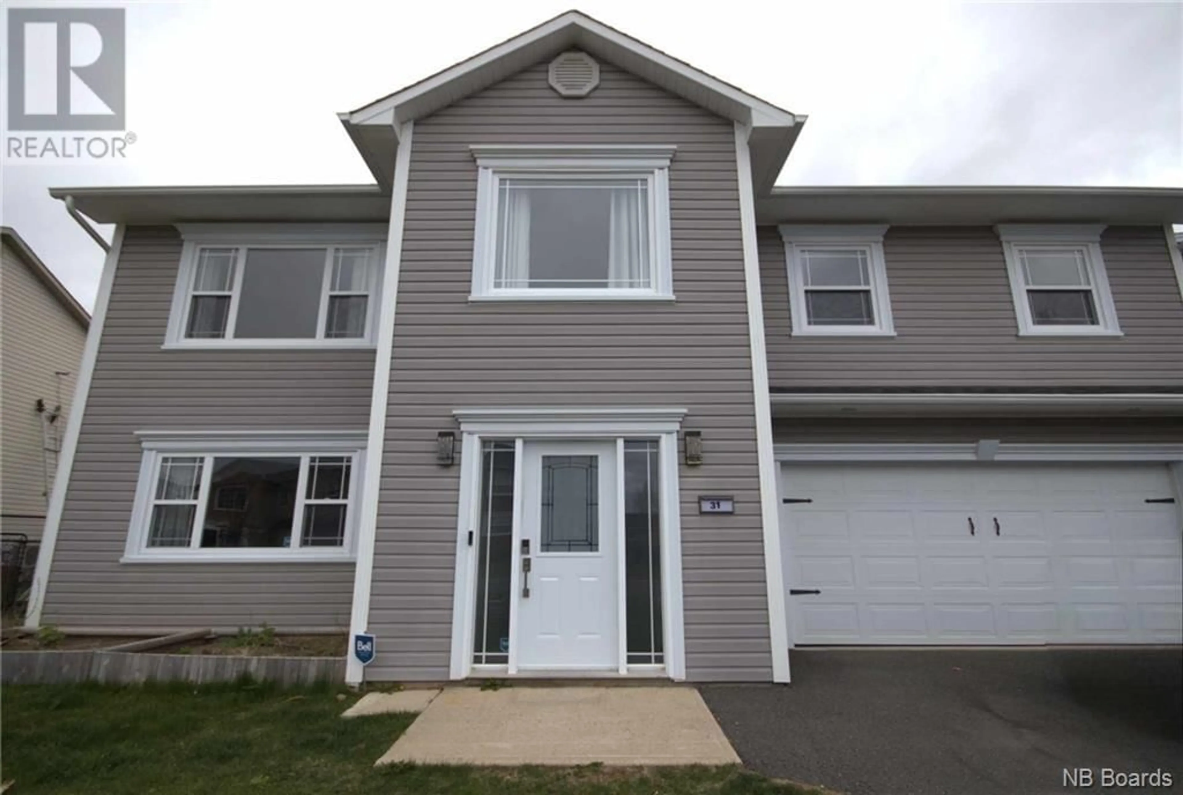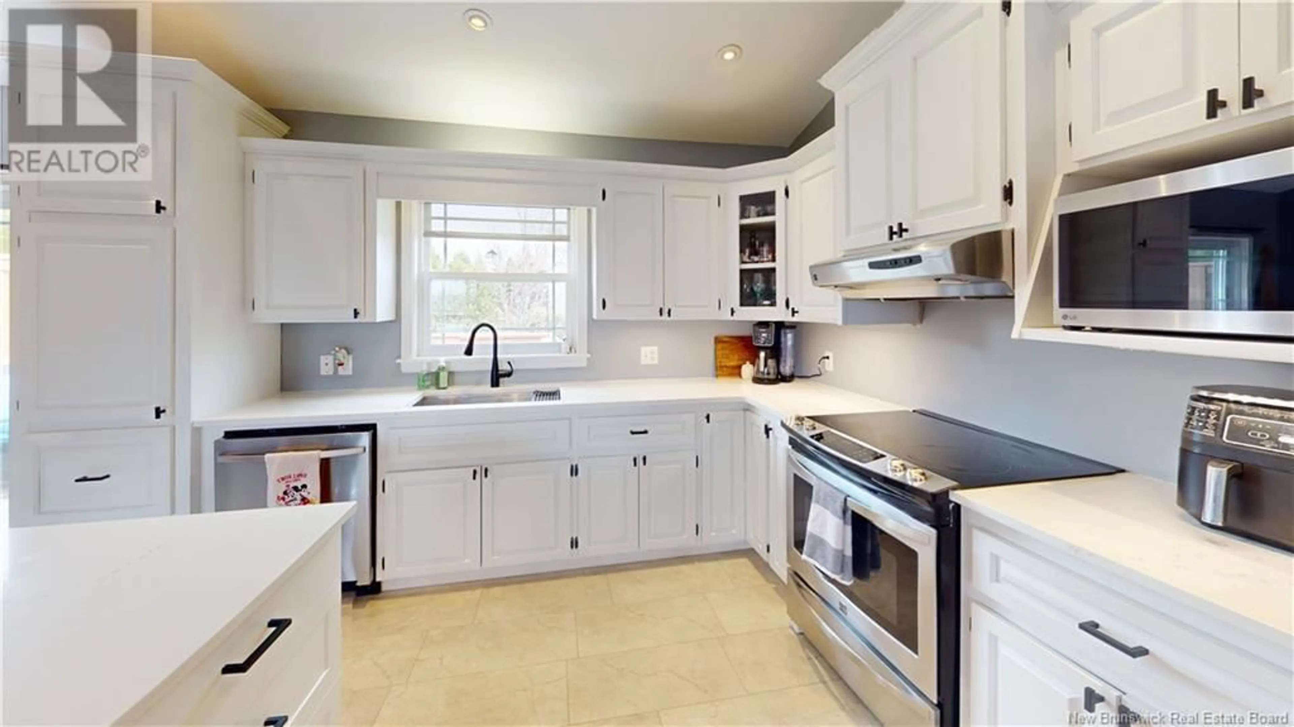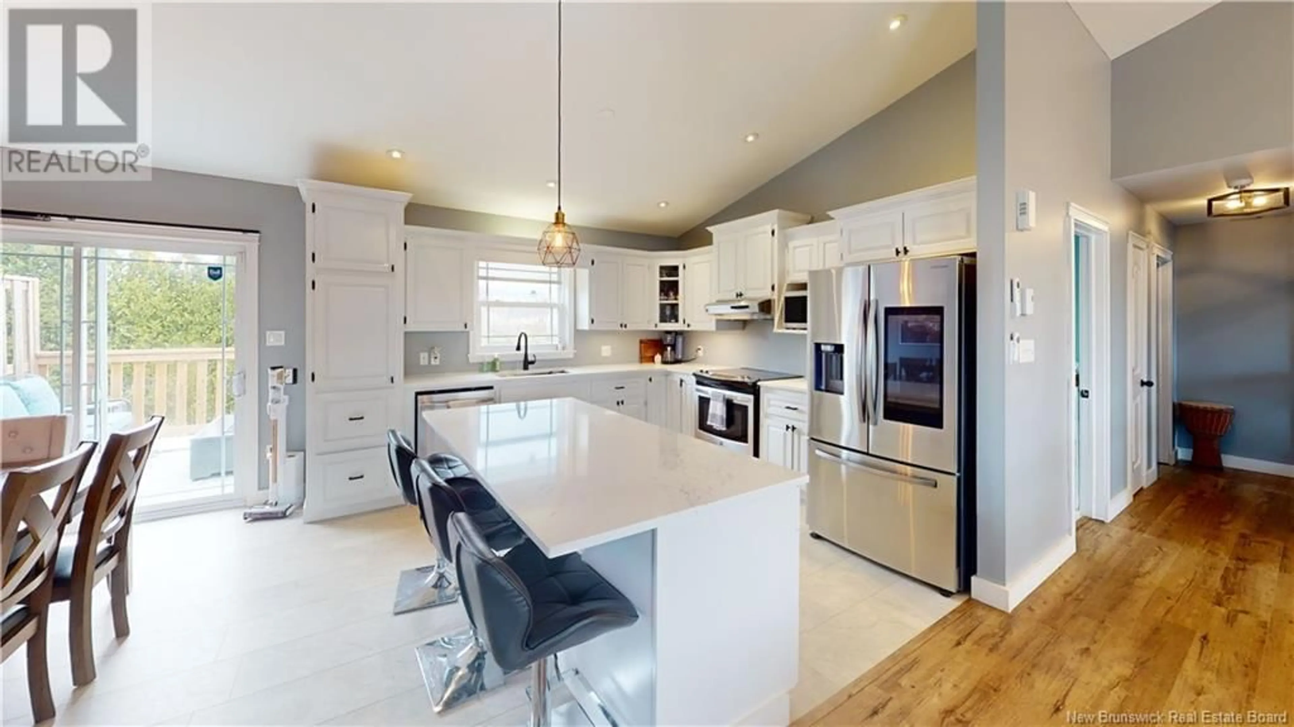31 Burnett Street, Oromocto, New Brunswick E2V0J6
Contact us about this property
Highlights
Estimated ValueThis is the price Wahi expects this property to sell for.
The calculation is powered by our Instant Home Value Estimate, which uses current market and property price trends to estimate your home’s value with a 90% accuracy rate.Not available
Price/Sqft$185/sqft
Est. Mortgage$2,233/mo
Tax Amount ()-
Days On Market224 days
Description
A fantastic family residence boasting a highly functional layout. Situated in a newer development in Oromocto West. The main floor features three bedrooms and a full bathroom, complete with a corner jet tub and a stand-up shower. The master bedroom, generously proportioned, accommodates a king-sized bed and a dresser set, accessible through a convenient cheater door. The primary living area is seamlessly designed with an open concept, inclusive of a charming reading/office nook. Step through the sliding screen door from the dining room onto a two-tiered deck, offering views of a semi-private, fully fenced yard. Efficiency is ensured with heat pumps, while the property is rounded off with an attached garage and a double paved driveway. (id:39198)
Property Details
Interior
Features
Main level Floor
Dining room
9'0'' x 12'0''Living room
17'0'' x 16'8''Primary Bedroom
12'0'' x 15'0''Kitchen
12'0'' x 13'0''Exterior
Features




