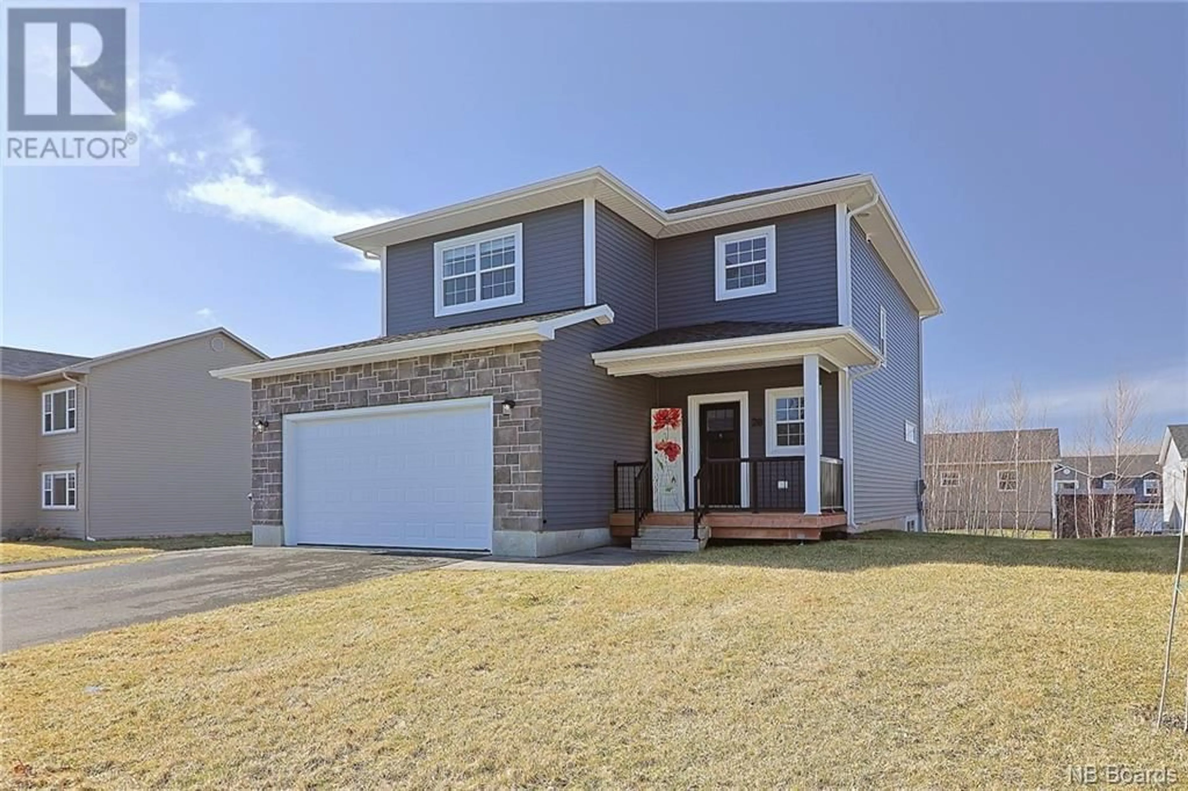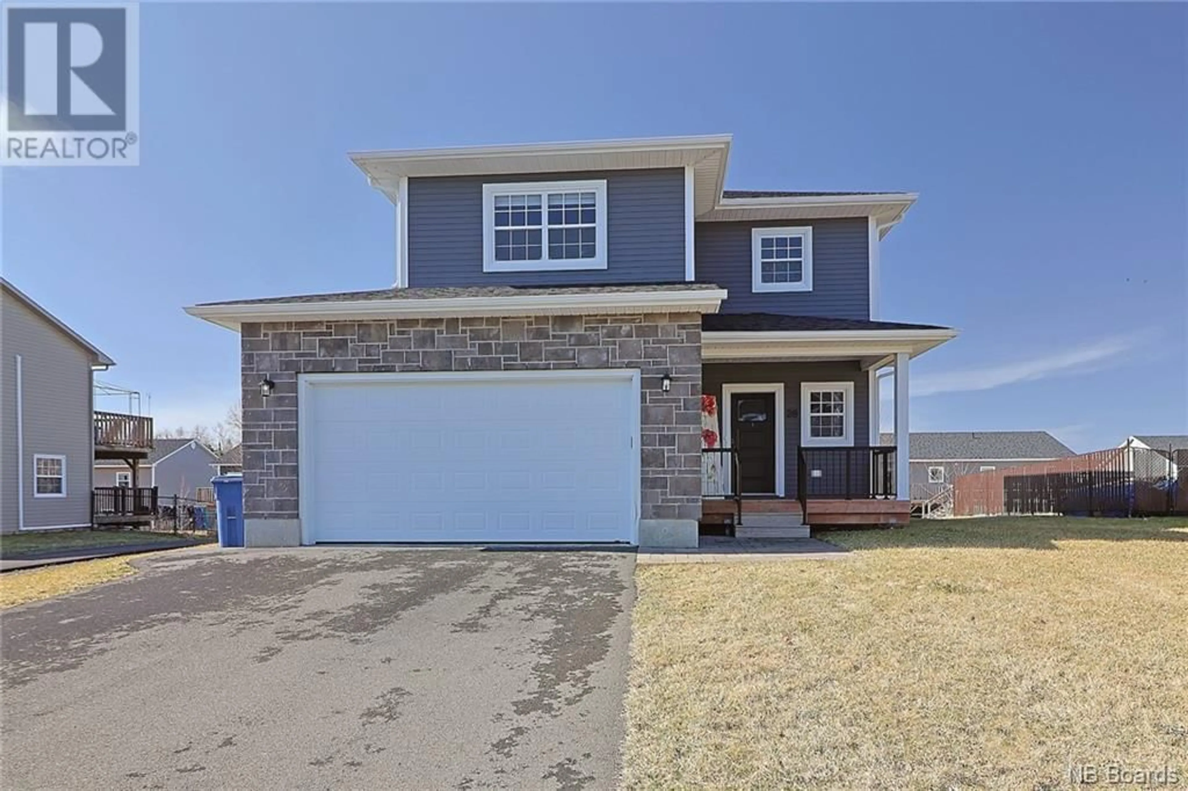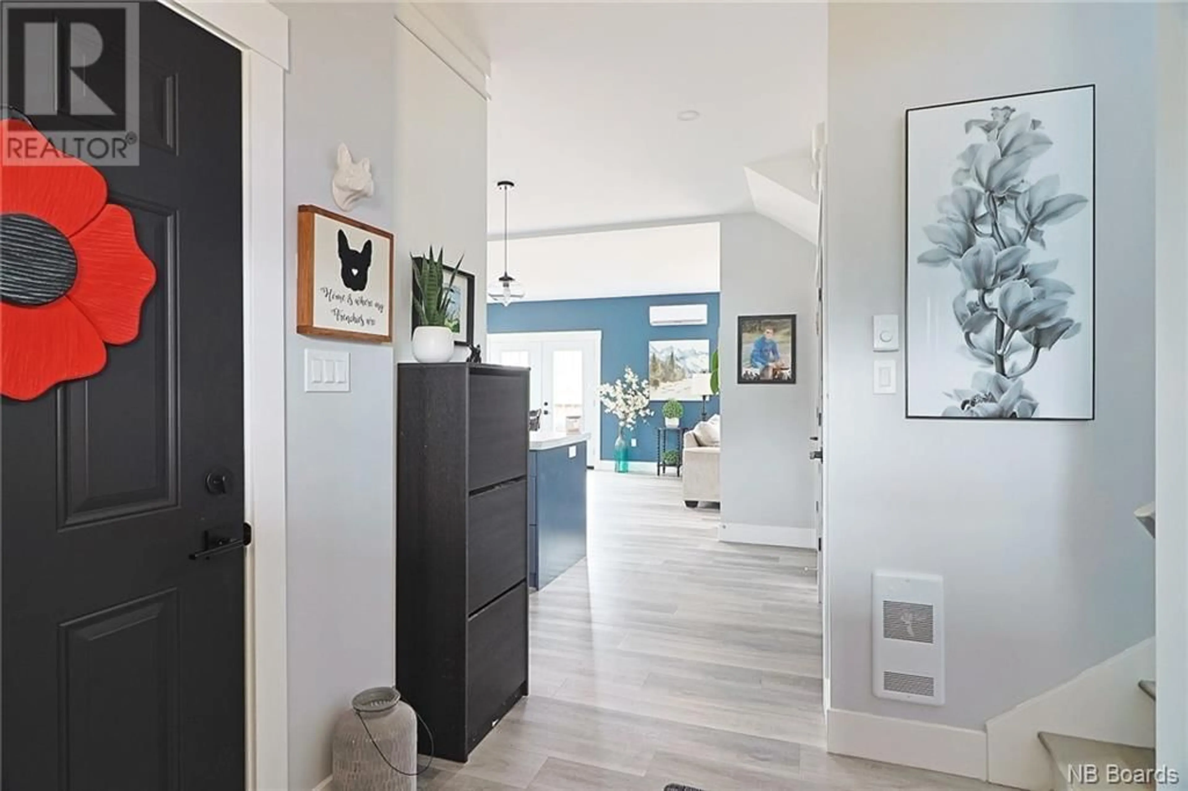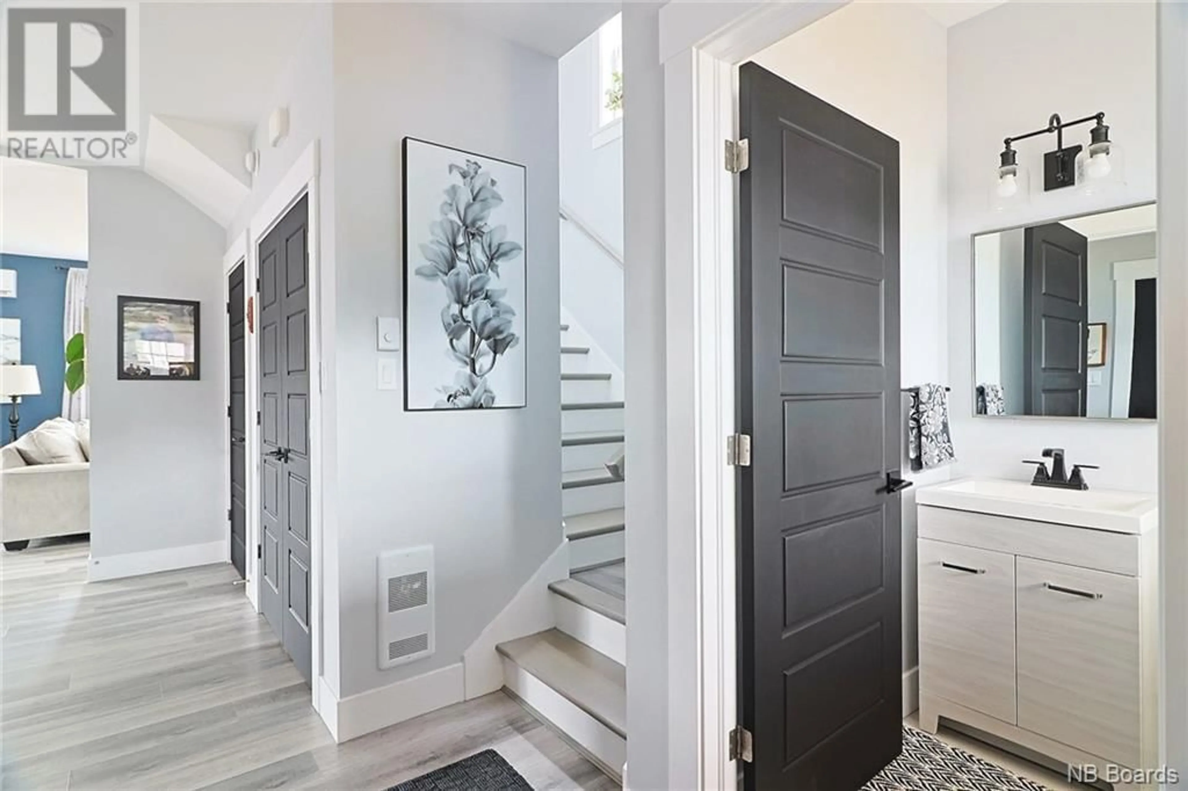28 BURNETT Street, Oromocto, New Brunswick E2V0J4
Contact us about this property
Highlights
Estimated ValueThis is the price Wahi expects this property to sell for.
The calculation is powered by our Instant Home Value Estimate, which uses current market and property price trends to estimate your home’s value with a 90% accuracy rate.Not available
Price/Sqft$240/sqft
Est. Mortgage$2,039/mo
Tax Amount ()-
Days On Market247 days
Description
Welcome to your new family haven! This delightful home is nestled in a family-friendly neighborhood. With a generous 1,978 square feet of finished living space this 3-year-old home boasts modern features and high-end finishes throughout. Enter either through the front deck or attached garage, half bath at the entrance and coat closet. Walk into the open custom kitchen (Kitchen Creations) dining and living room. Enormous 10-foot island full of cabinet space and 2"" laminate countertop. Cabinets are custom for practical storage purposes including pull out drawers under the kitchen sink! Ductless heat pump as well providing efficient monthly electrical bills. Upstairs has three big bedrooms, a full bathroom, and a separate laundry room. The primary bedroom has an ensuite. Downstairs is unfinished and plumbed for a 4th bathroom. Appliances included. (4) years still remain on the Atlantic Home Warranty. The Town of Oromocto is ""Canada's Model Town"" and is home to one of the largest armed forces bases in the Commonwealth. This home offers the perfect blend of comfort and convenience. Don't miss out on this fantastic opportunity to make this house your new home! 3D Virtual Tour available (id:39198)
Property Details
Interior
Features
Second level Floor
Laundry room
6'10'' x 7'8''Bedroom
13'4'' x 12'2''Bedroom
13'4'' x 12'2''Bath (# pieces 1-6)
8'3'' x 8'5''Exterior
Features




