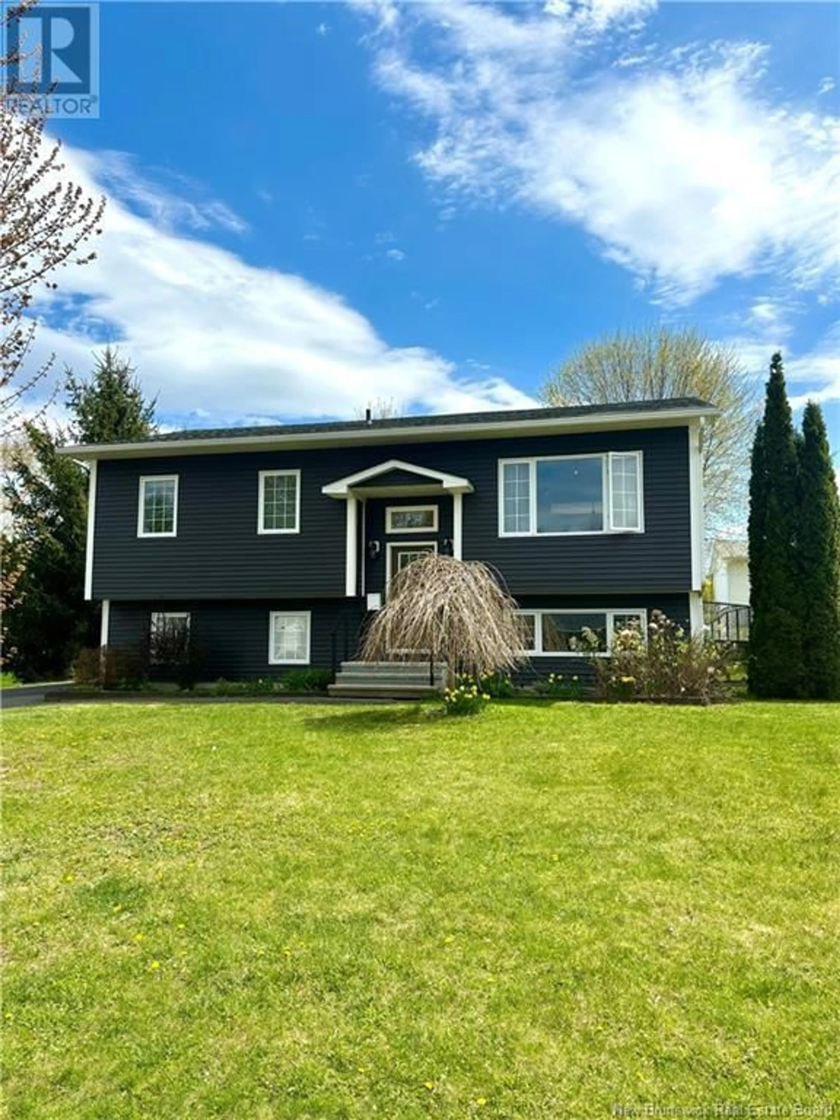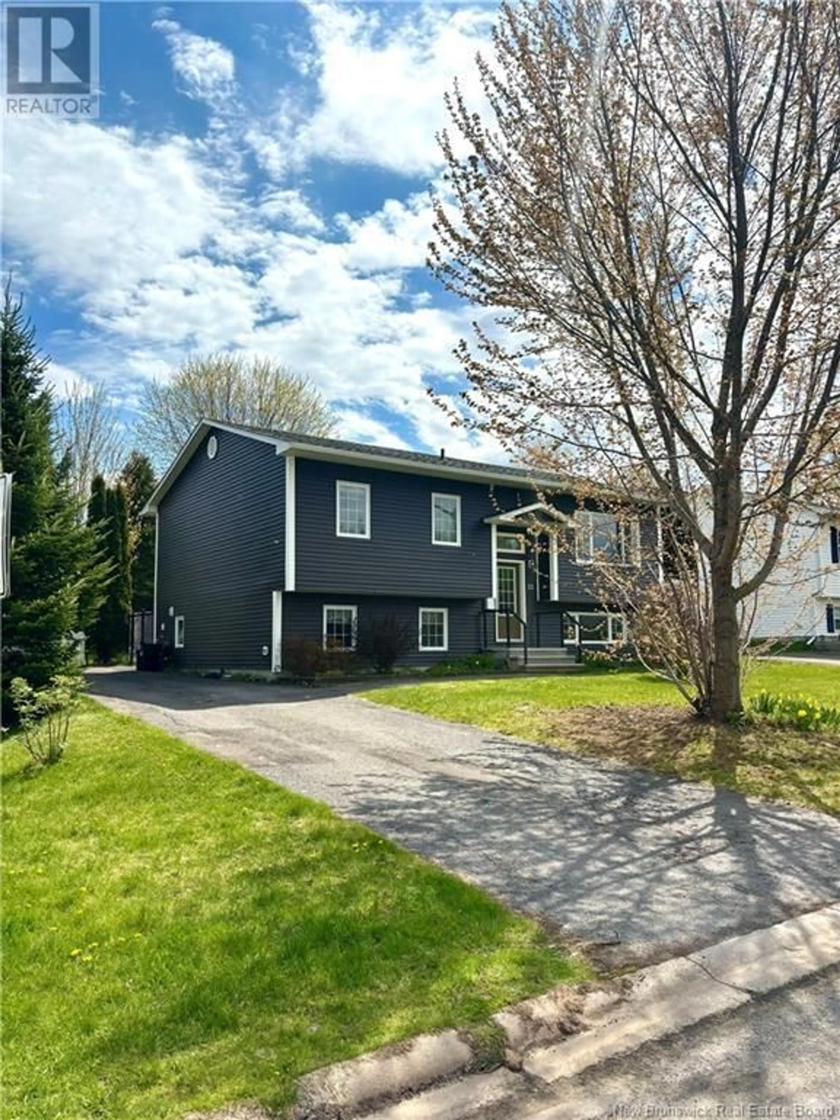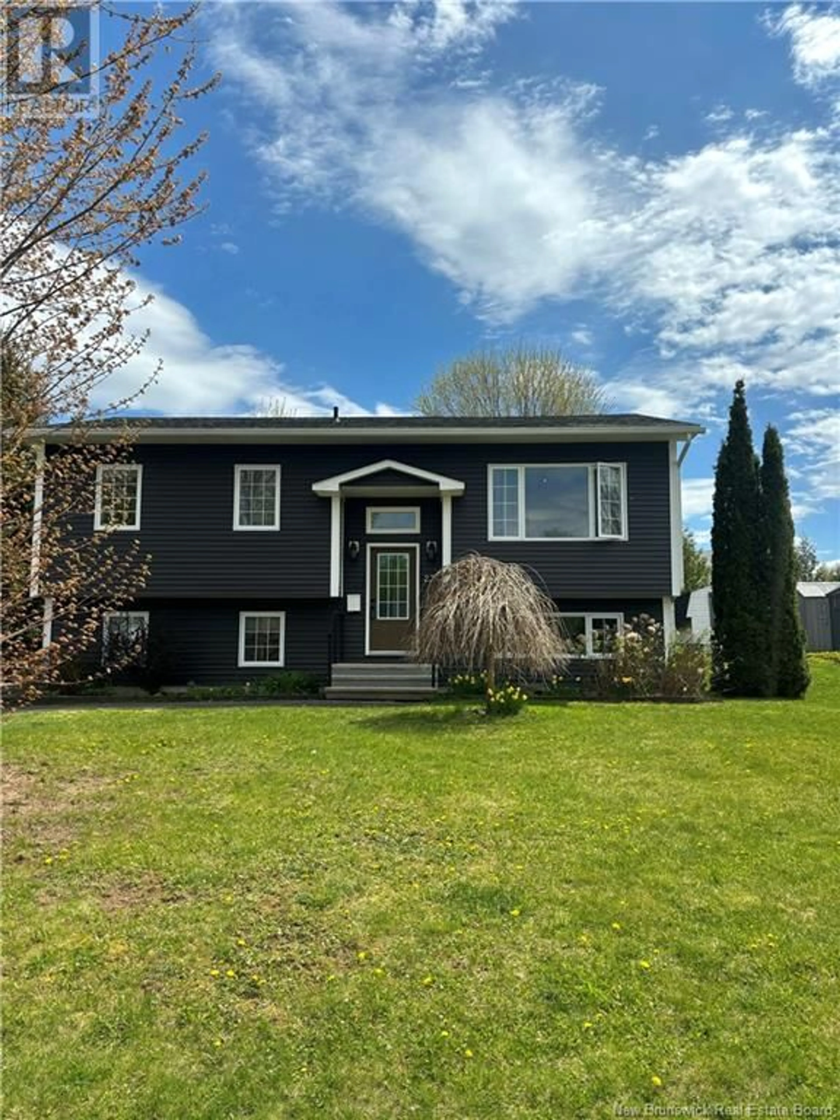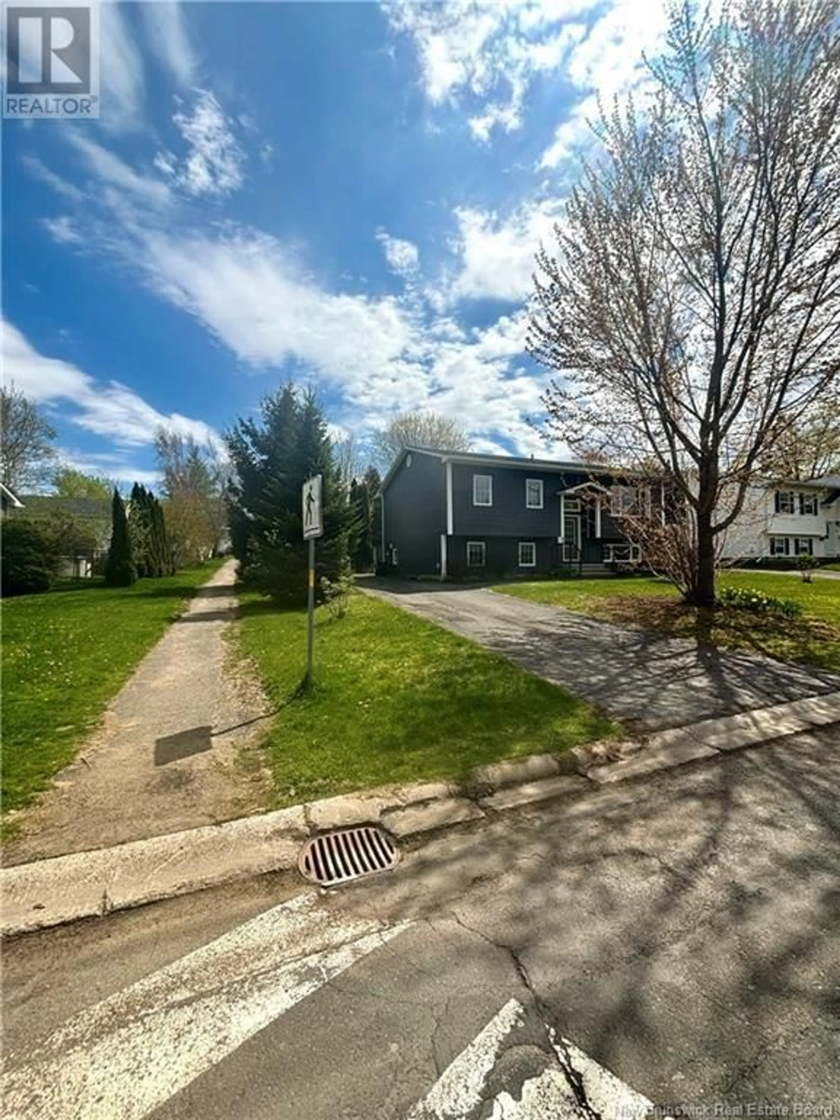23 Lansdown Avenue, Oromocto, New Brunswick E2V4J7
Contact us about this property
Highlights
Estimated ValueThis is the price Wahi expects this property to sell for.
The calculation is powered by our Instant Home Value Estimate, which uses current market and property price trends to estimate your home’s value with a 90% accuracy rate.Not available
Price/Sqft$366/sqft
Est. Mortgage$1,674/mo
Tax Amount ()-
Days On Market212 days
Description
Step into your new haven, where every detail is designed with your comfort and convenience in mind. This 2-plus-1-bedroom residence features an oversized den downstairs that can be served as a versatile fourth bedroom (please note, the den includes a closet but lacks an egress window). Recently updated with new siding, a sprawling deck, and a charming fire pit, this home is nestled within a fenced and landscaped backyard, complete with a paved double driveway and shed for your convenience. As you enter, hardwood floors greet you on the upper level, while ceramic tiles add a touch of elegance to the entry and both bathrooms. Downstairs, discover a spacious rec room, perfect for family gatherings or leisurely evenings. The heart of this home lies in its open-concept kitchen and dining area, featuring patio doors that lead to the backyard oasis. Enjoy the luxury of new appliances and an oversized island, providing ample storage and space for culinary endeavors. Conveniently located near parks, walking trails, shopping, schools and bus stop in front of house for all grades this family-friendly residence offers the perfect blend of tranquility and accessibility. And with its proximity to Base Gagetown, military families will appreciate the easy commute. With its thoughtful layout and modern amenities, this home invites you to embrace the lifestyle you deserve. Schedule your viewing today and unlock the endless possibilities awaiting you in this welcoming community! (id:39198)
Property Details
Interior
Features
Basement Floor
Bath (# pieces 1-6)
7'0'' x 9'0''Utility room
10'0'' x 9'0''Office
11'7'' x 12'0''Bedroom
13'0'' x 15'0''Exterior
Features




