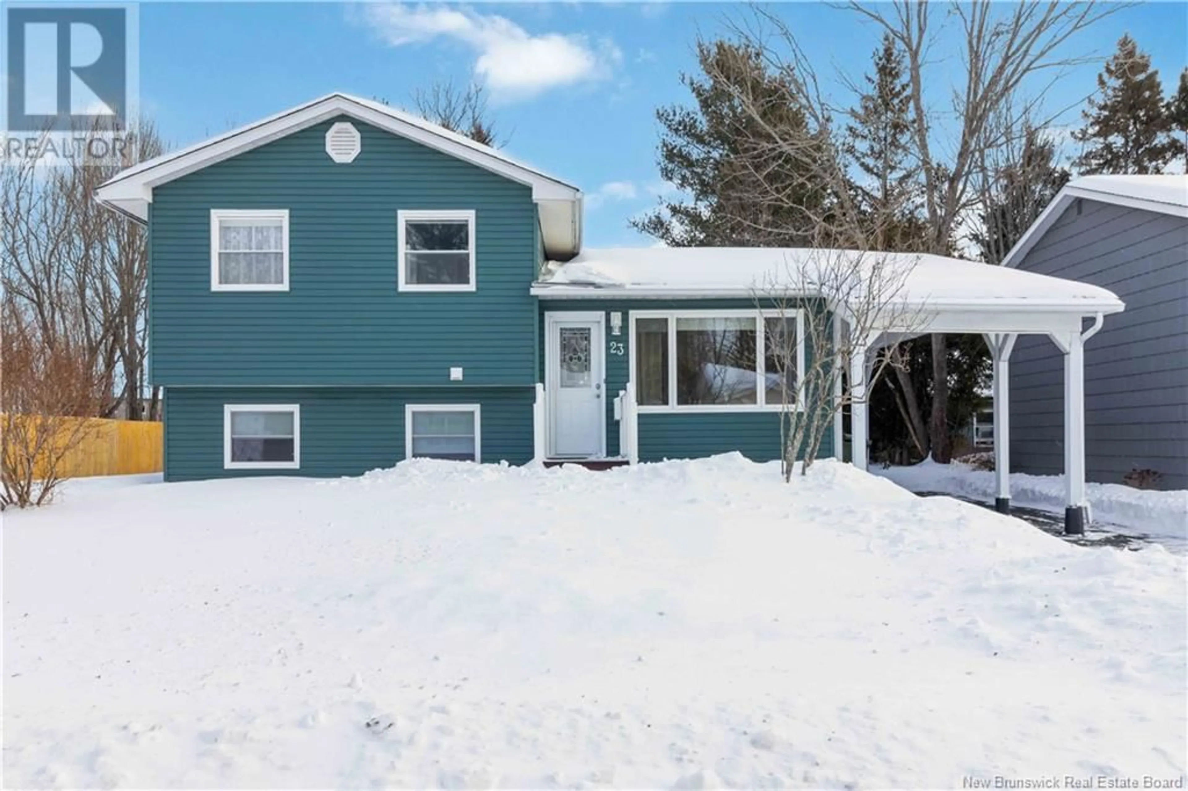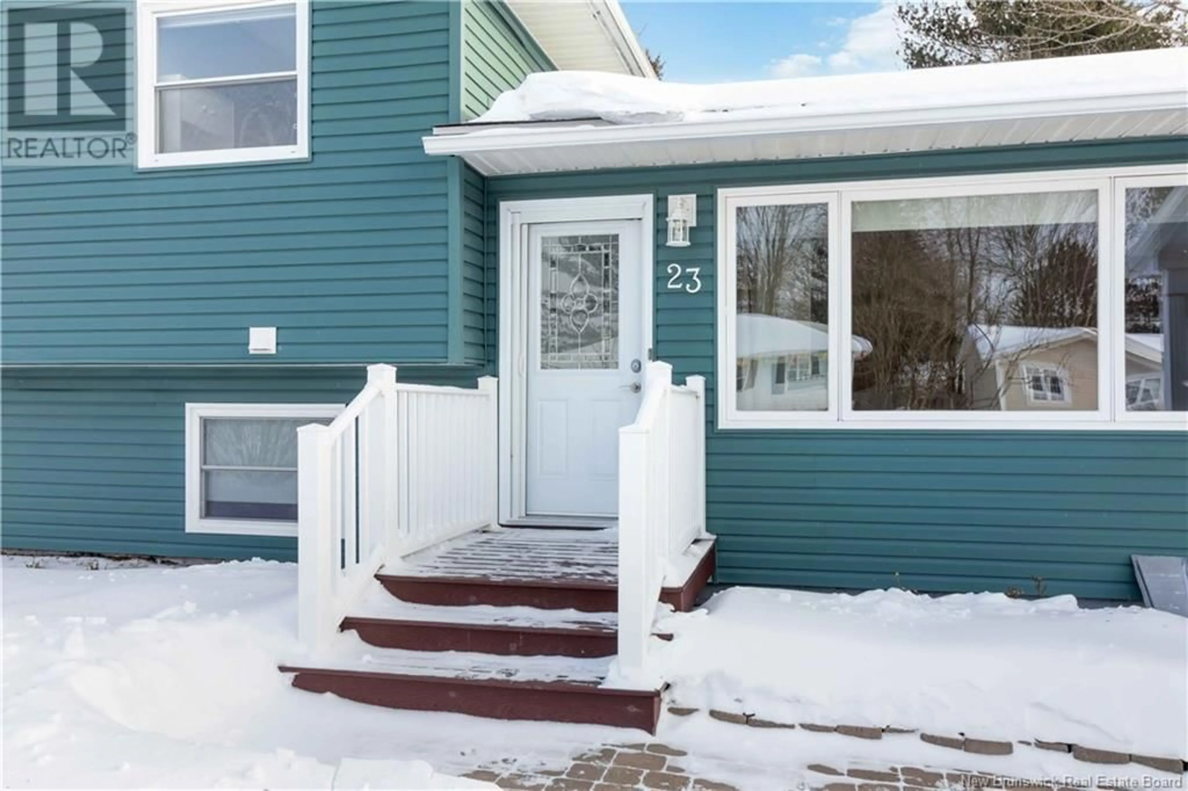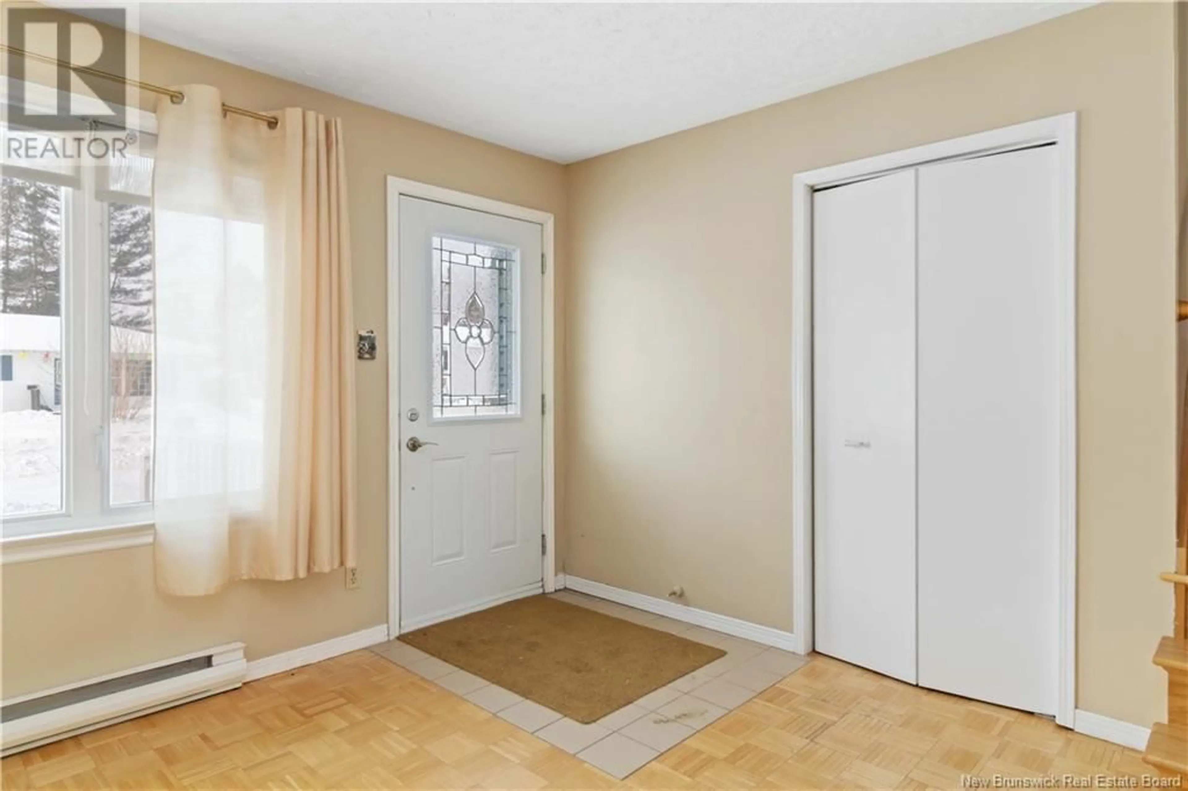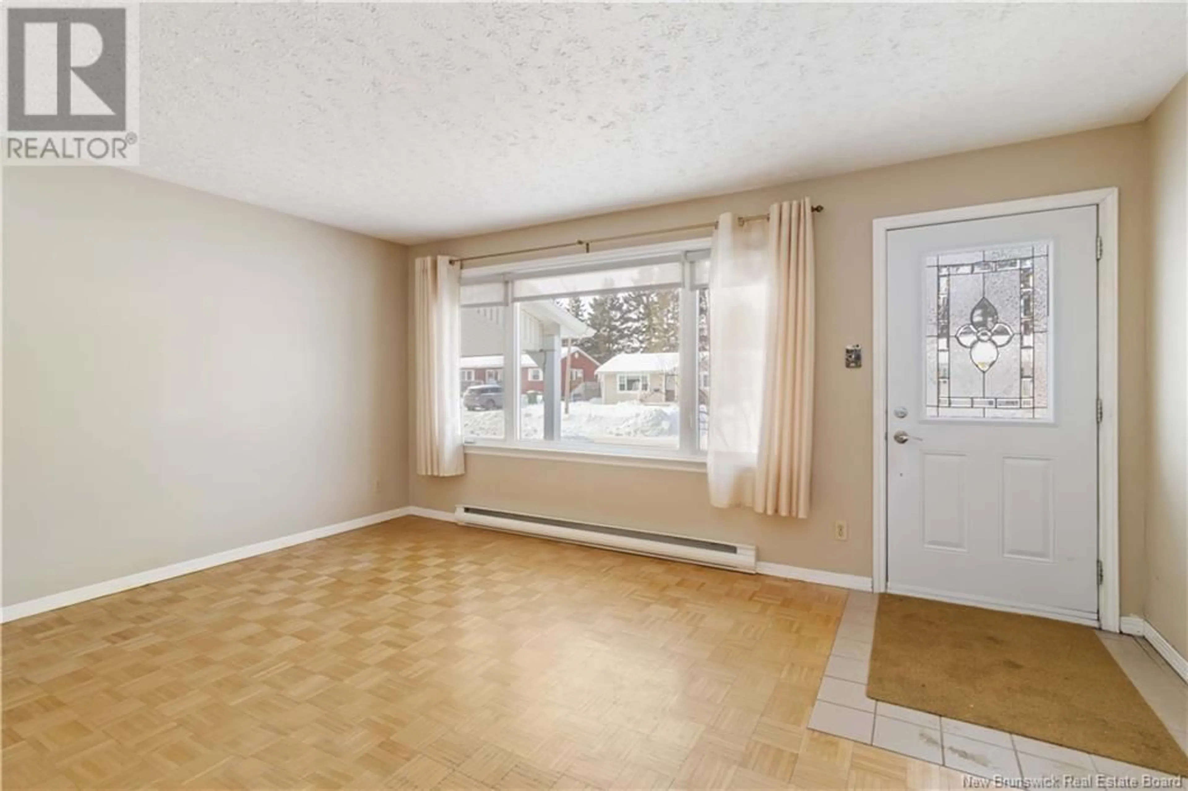23 Barker Street, Oromocto, New Brunswick E2V2K4
Contact us about this property
Highlights
Estimated ValueThis is the price Wahi expects this property to sell for.
The calculation is powered by our Instant Home Value Estimate, which uses current market and property price trends to estimate your home’s value with a 90% accuracy rate.Not available
Price/Sqft$364/sqft
Est. Mortgage$1,352/mo
Tax Amount ()-
Days On Market2 days
Description
Welcome to 23 Barker Street in Oromocto West, an affordable, well-maintained home that exudes pride of ownership! Step inside and be greeted by a spacious, open living room featuring a heat pump for year-round comfort, keeping you cool in summer and cozy in winter. The front deck and steps are made of durable composite materials, offering low-maintenance appeal. The upper level boasts three bedrooms, including a roomy primary bedroom, along with a full bathroom equipped with a double sink vanityperfect for busy mornings. The main floor features a bright kitchen and dining area, complete with appliances (sold as is). The dining room is bathed in natural light, thanks to patio doors that lead out to the back deck that is ideal for enjoying your meals in a sunny setting. On the lower level, you'll find a generous rec room and an additional bedroom, bringing the total to four bedrooms. There's another full bathroom here, and the large utility room offers ample space for laundry and storage needs, keeping your home organized. This charming home is a wonderful opportunity for anyone looking for a well-loved and affordable property. Don't miss your chance to make it yours! (id:39198)
Upcoming Open House
Property Details
Interior
Features
Second level Floor
Bath (# pieces 1-6)
10'0'' x 4'0''Bedroom
10'0'' x 7'0''Bedroom
9'0'' x 11'0''Primary Bedroom
11'0'' x 12'0''Exterior
Features
Property History
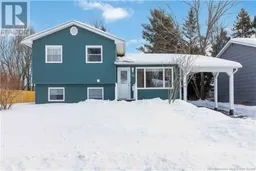 35
35
