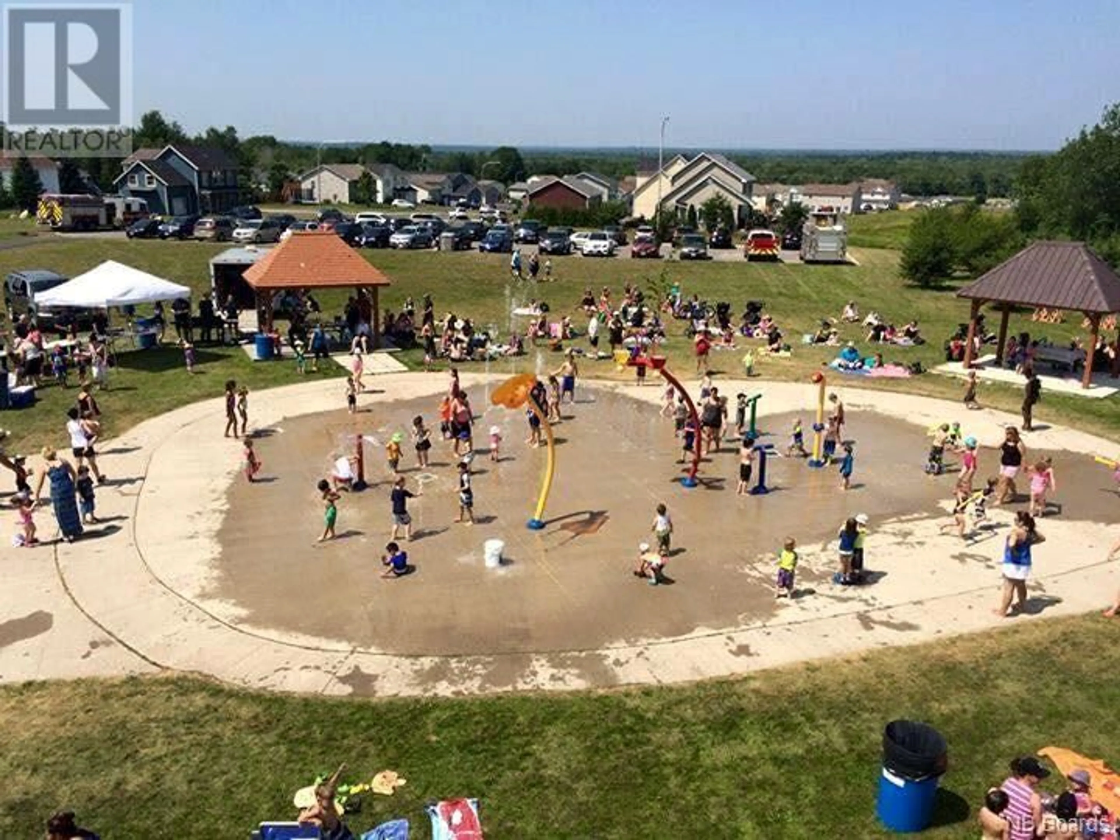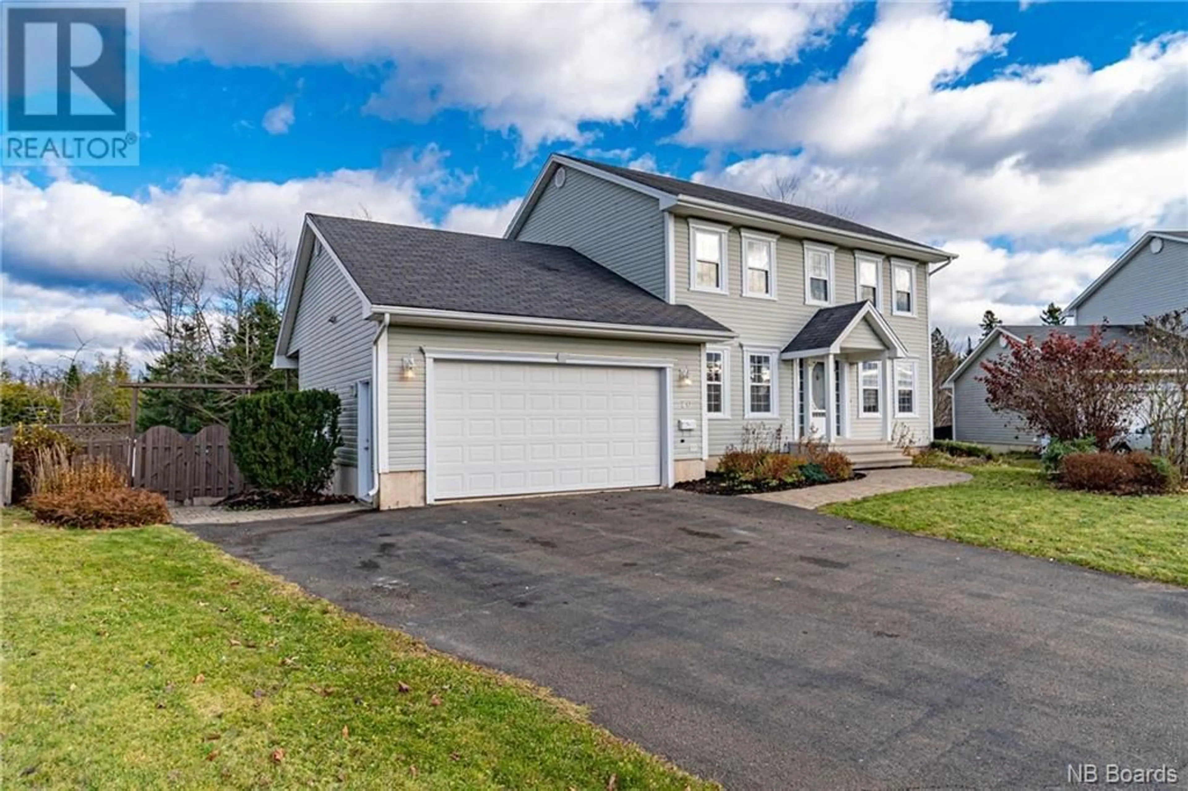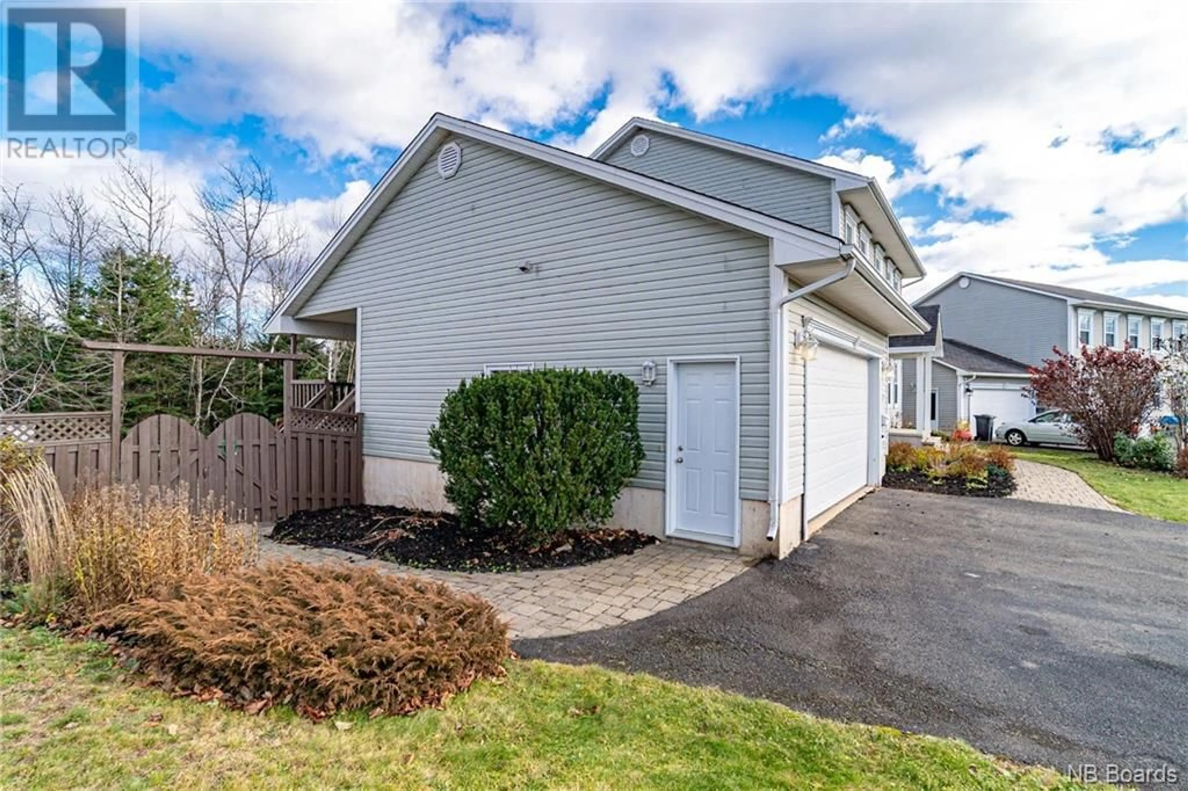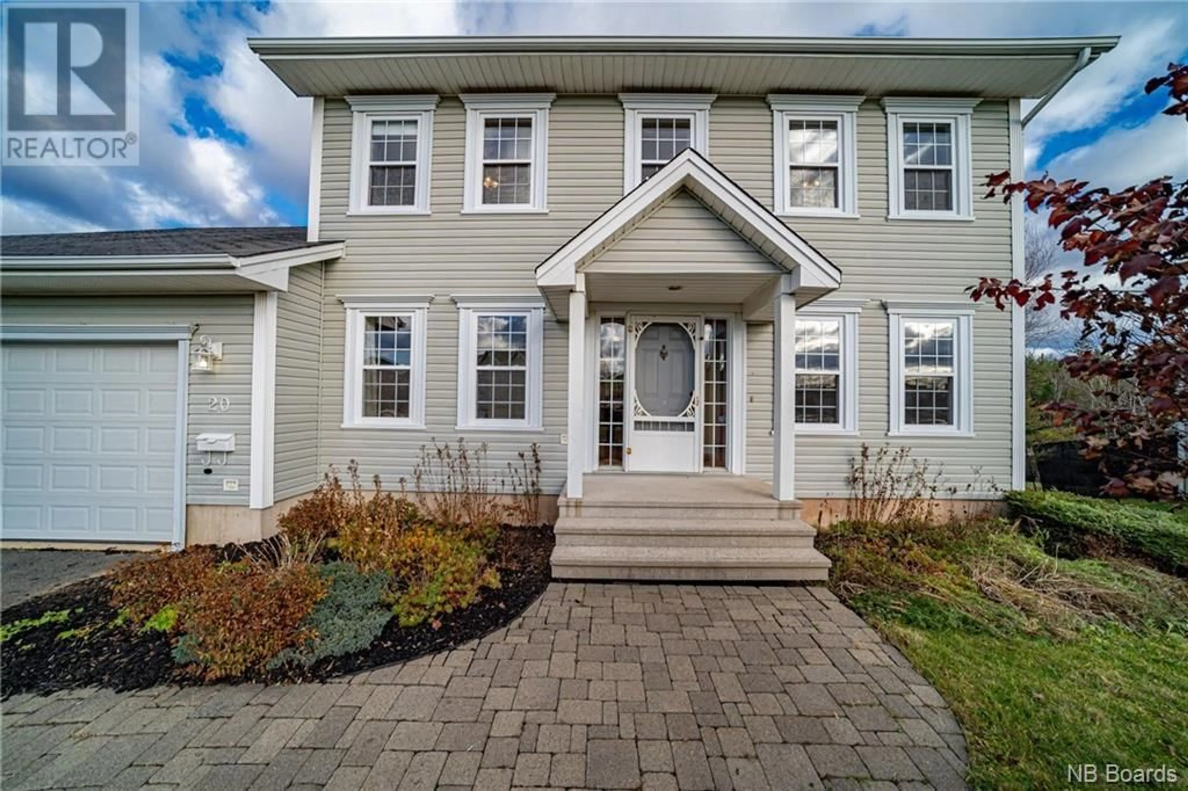20 Dawson Drive, Oromocto, New Brunswick E2V4S7
Contact us about this property
Highlights
Estimated ValueThis is the price Wahi expects this property to sell for.
The calculation is powered by our Instant Home Value Estimate, which uses current market and property price trends to estimate your home’s value with a 90% accuracy rate.Not available
Price/Sqft$255/sqft
Est. Mortgage$2,276/mo
Tax Amount ()-
Days On Market281 days
Description
CUPBOARDS to be refinished and ROOF to be Re shingled! WELCOME TO 20 DAWSON DRIVE! Many additional features than your standard. Upon arrival youre greeted by an enchanting stone walkway to an Executive Family Home. Spacious entrance, to left an office, to right a cozy livingroom with a warming propane fp, into kitchen w/plentiful cupboards, dining area, main level familyroom leading out to a spacious 9' x 22' roofed deck providing great entertainment area as well as year-round barbeques whether rain or shine, would also be ideal for an amazing outdoor kitchen! Side entrance to garage with fabulous ceramic mudroom and half bath. Main level walls recently painted. Upstairs to sought after 4 bedrooms! Primary with two closets, one a walk-in, full ensuite bath. 3 additional very good size bedrooms, another full bath and upper level laundry. Main and upper levels with hardwood & ceramic. Lower level offers new flooring with high end laminate, familyroom, a play/rec room, full bath, bedroom and utility room. Nestled one of one of the nicest large town lots in Oromocto with fenced backyard with also a latched back gate for easy access to cross street to new school. Lovely stone work patio and steps down to well-treed property. Prime location within walking distance to the new school École Arc-en-Ciel K-8 and Anniversary Park! (All measurements approximate, to be verified by purchaser). (id:39198)
Property Details
Interior
Features
Second level Floor
Bedroom
11'5'' x 11'0''Bedroom
11'7'' x 11'2''Bedroom
11'5'' x 10'4''Primary Bedroom
11'6'' x 14'4''Exterior
Features




