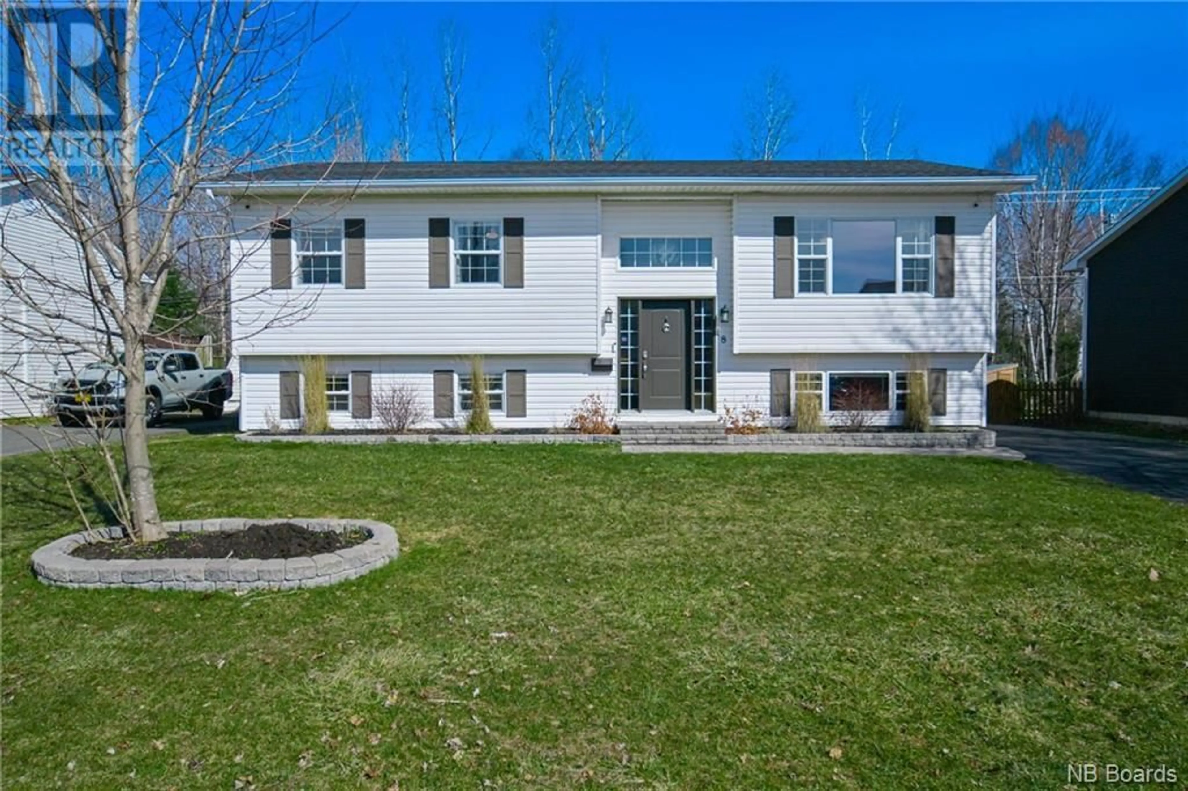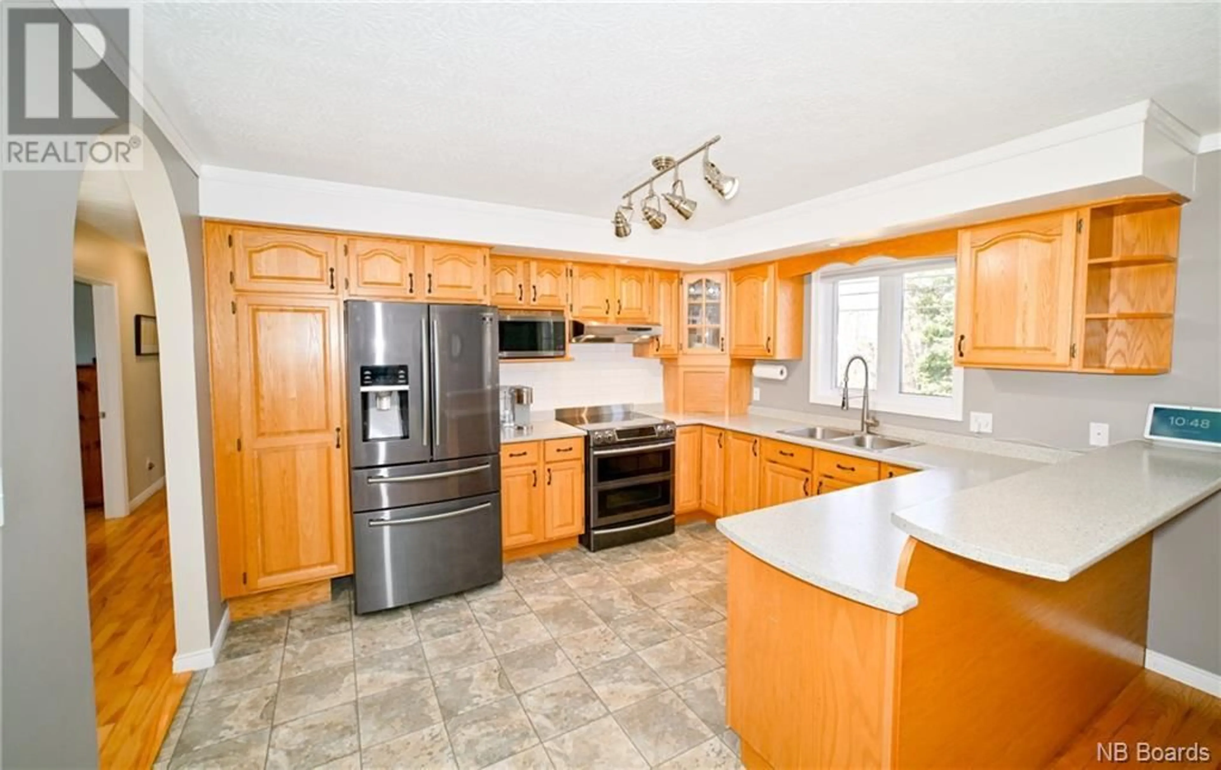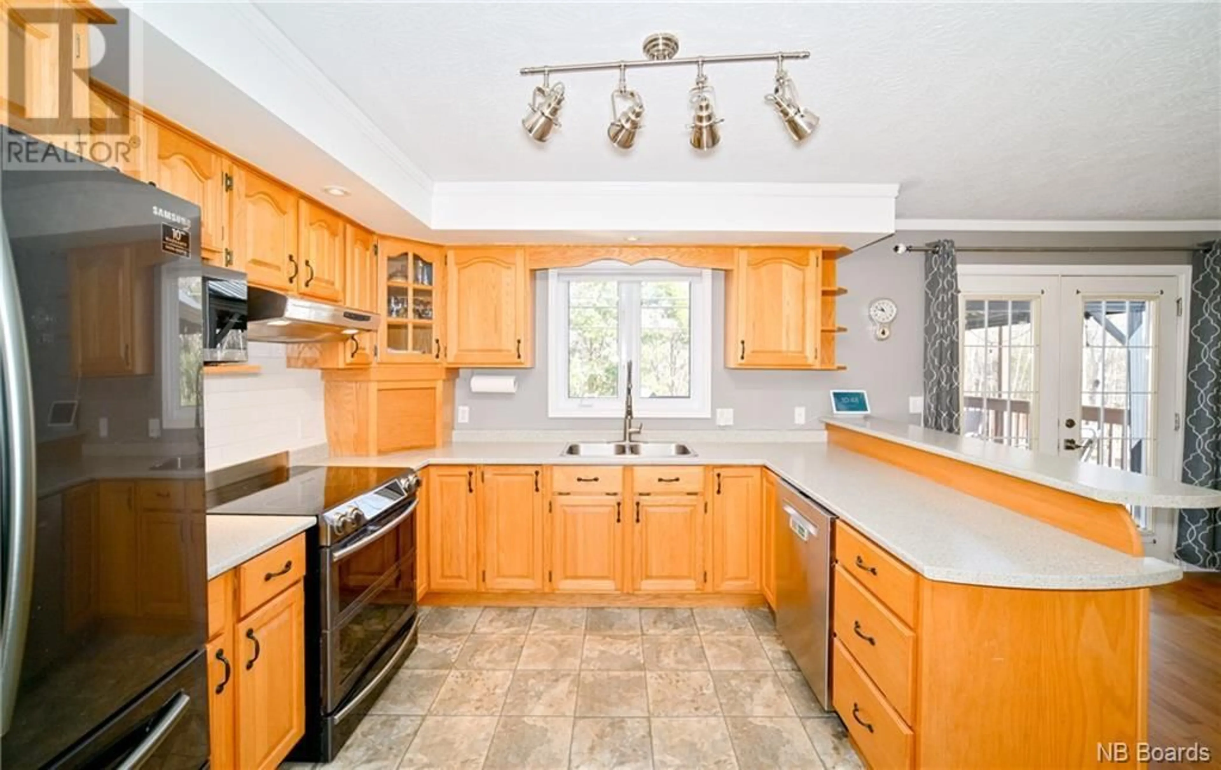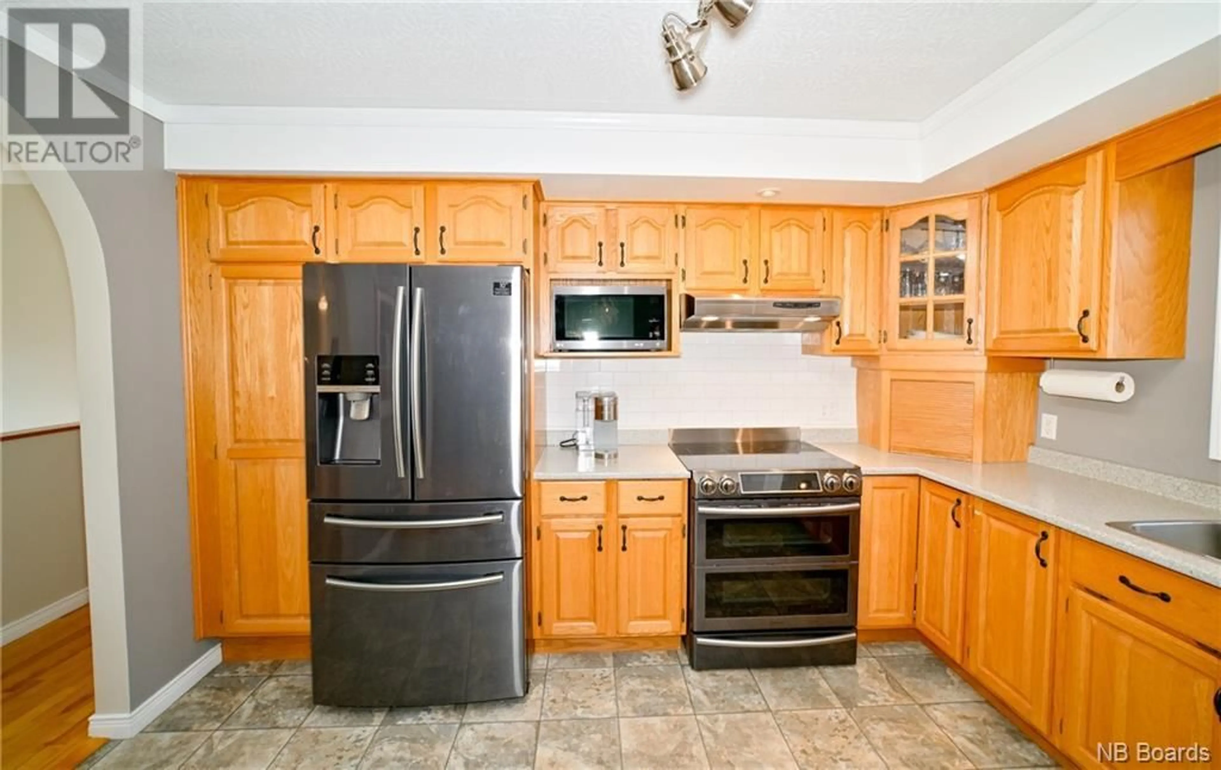18 Lansdown Avenue, Oromocto, New Brunswick E2V4P3
Contact us about this property
Highlights
Estimated ValueThis is the price Wahi expects this property to sell for.
The calculation is powered by our Instant Home Value Estimate, which uses current market and property price trends to estimate your home’s value with a 90% accuracy rate.Not available
Price/Sqft$347/sqft
Est. Mortgage$1,632/mo
Tax Amount ()-
Days On Market247 days
Description
Inviting Split Entry Home. Nestled beside the NB walking trail and close to Deer Park with splash pad and ball diamond, outdoor recreation is right at your doorstep. Main floor offers spacious kitchen with peninsula and breakfast bar, perfect for casual dining and entertaining. Step through the patio doors off the dining area onto the deck, overlooking private backyard. Natural light floods into bright living room with ductless split heat pump for year-round comfort. Three generous bedrooms. Master bedroom with its own heat pump, two closets and convenient access to the main bath with double sink vanity. Lower level, you'll find spacious family room complete with propane fireplace, expansive 4th bedroom equipped with another heat pump for personalized climate control, 2nd bath with laundry facilities and large storage room. Beautifully landscaped. Great location, close to all amenities and easy access to highway. (id:39198)
Property Details
Interior
Features
Basement Floor
Storage
18'6'' x 12'7''Bath (# pieces 1-6)
12'6'' x 9'5''Bedroom
12'10'' x 18'1''Family room
26'0'' x 14'0''Exterior
Features




