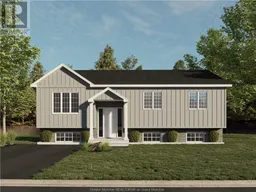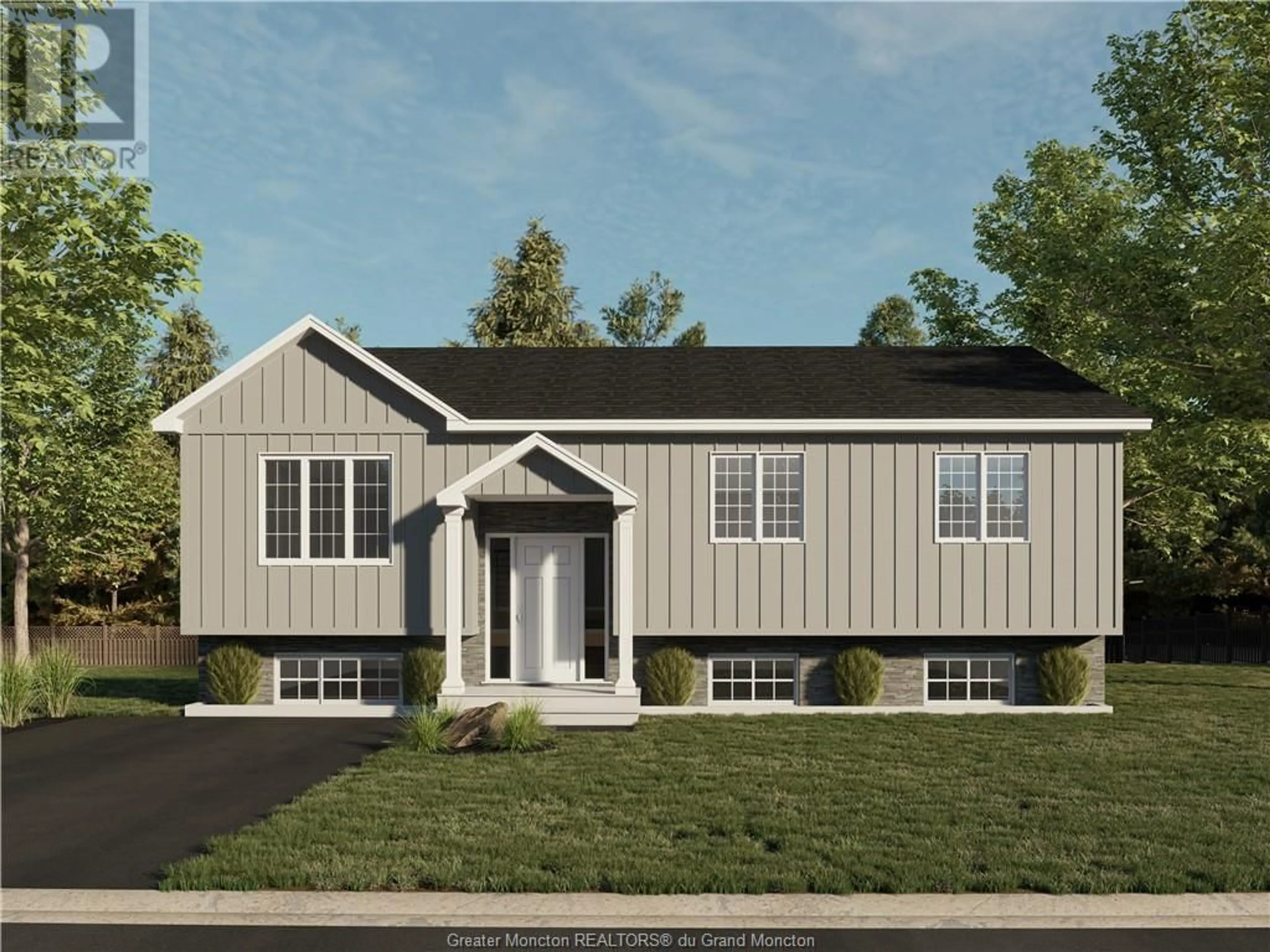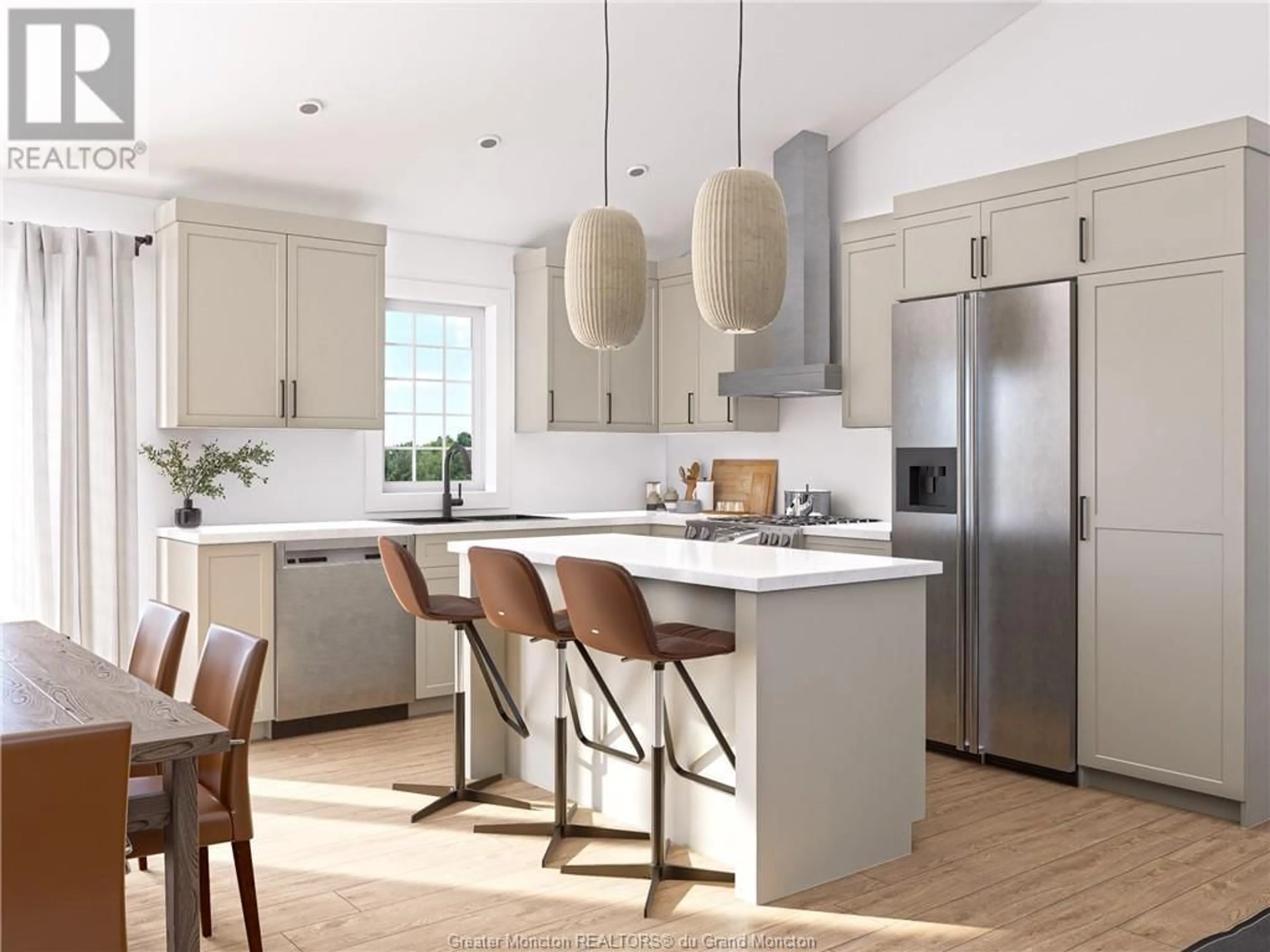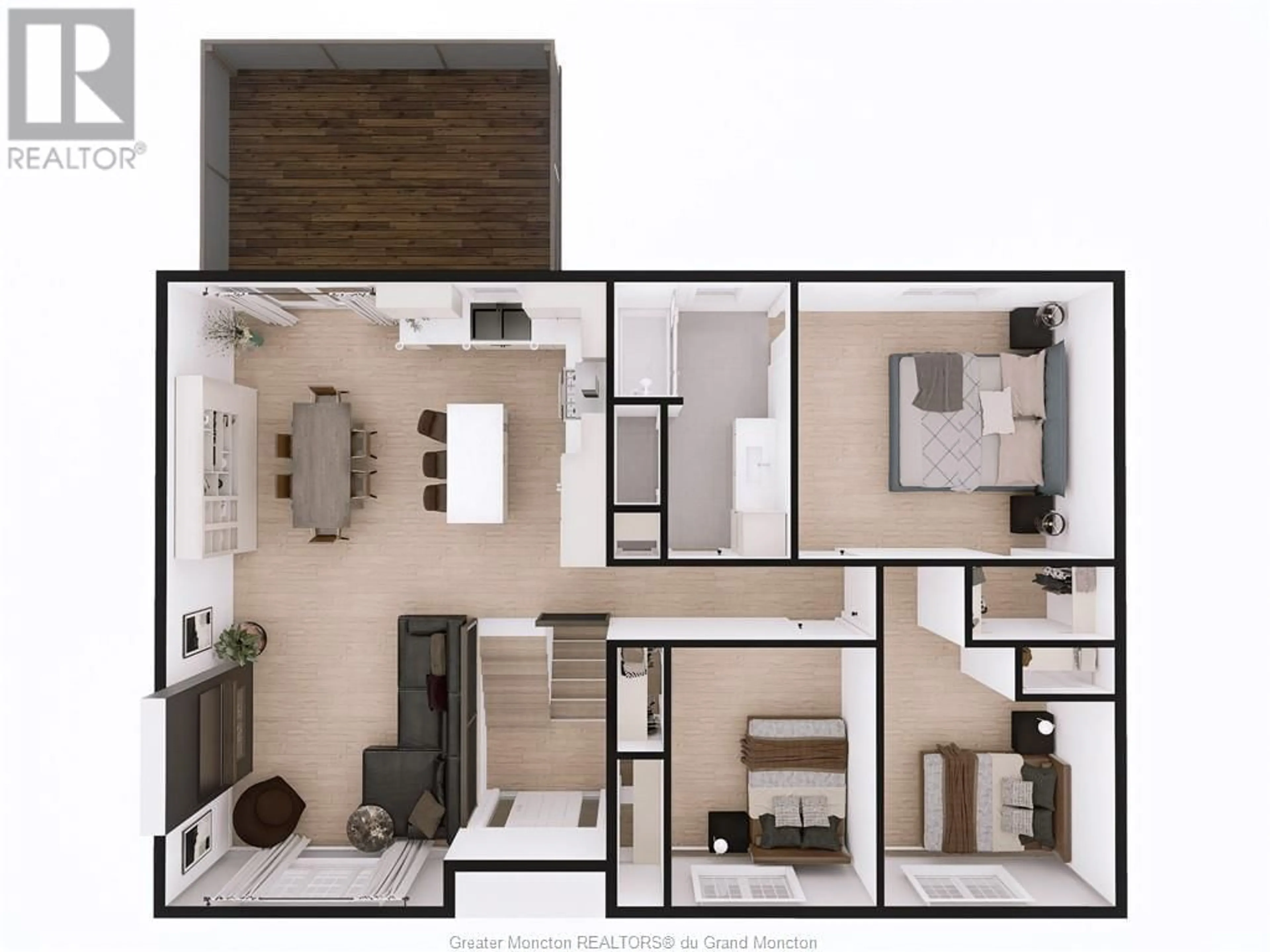17 Robert, Shediac, New Brunswick E4P0R2
Contact us about this property
Highlights
Estimated ValueThis is the price Wahi expects this property to sell for.
The calculation is powered by our Instant Home Value Estimate, which uses current market and property price trends to estimate your home’s value with a 90% accuracy rate.Not available
Price/Sqft$387/sqft
Days On Market45 days
Est. Mortgage$1,932/mth
Tax Amount ()-
Description
**NEW CONSTRUCTION** **READY SUMMER 2024** **APPLIANCES INCLUDED** Are you in the market for a turn key home? Look no further! Welcome to 17 Rue Robert, Shediac. This new construction offers stress free living to its new owners. The main level features an entrance that leads to an open concept living room, kitchen with quartz counter tops and dining room area. The kitchen features a modern touch along side plenty of storage space ideal to entertain large crowns and or gatherings. This level also features a full bathroom alongside 3 good size bedrooms, the primary having its very own walk-in closet. The lower level is completely finished and features an additional 2 bedrooms, laundry area and a spacious family room and another full bathroom. This new construction is located in the heart of Shediac in proximity to wharfs, beaches and multiple tourist attractions giving you all the opportunity to Boat, canoe, kayak, jetski all a short distance away. Walking distance to restaurants, grocery stores, pharmacies, clinics, community centres, banks and schools just to name a few! Roughly 15 minutes to Moncton, this place makes it quick and easy to get to a major cities & access major retail stores such as Costco and larger amenities such as universities, hospitals and much more. (id:39198)
Property Details
Interior
Features
Basement Floor
Bedroom
Family room
21.2 x 13.8Bedroom
Laundry room
Exterior
Features
Property History
 7
7


