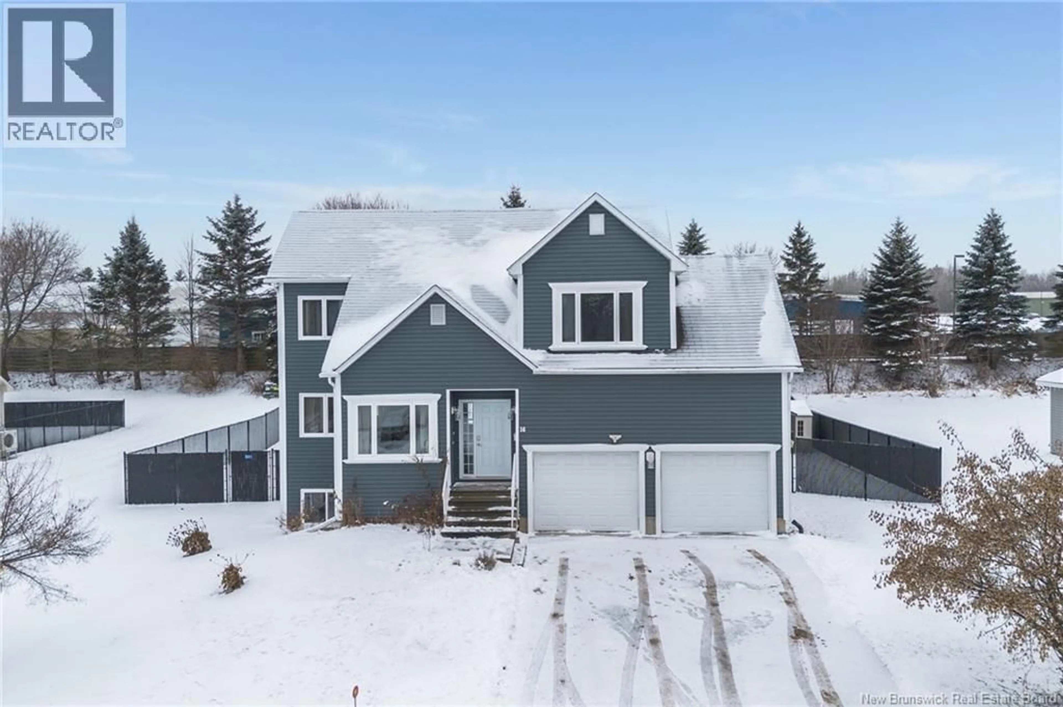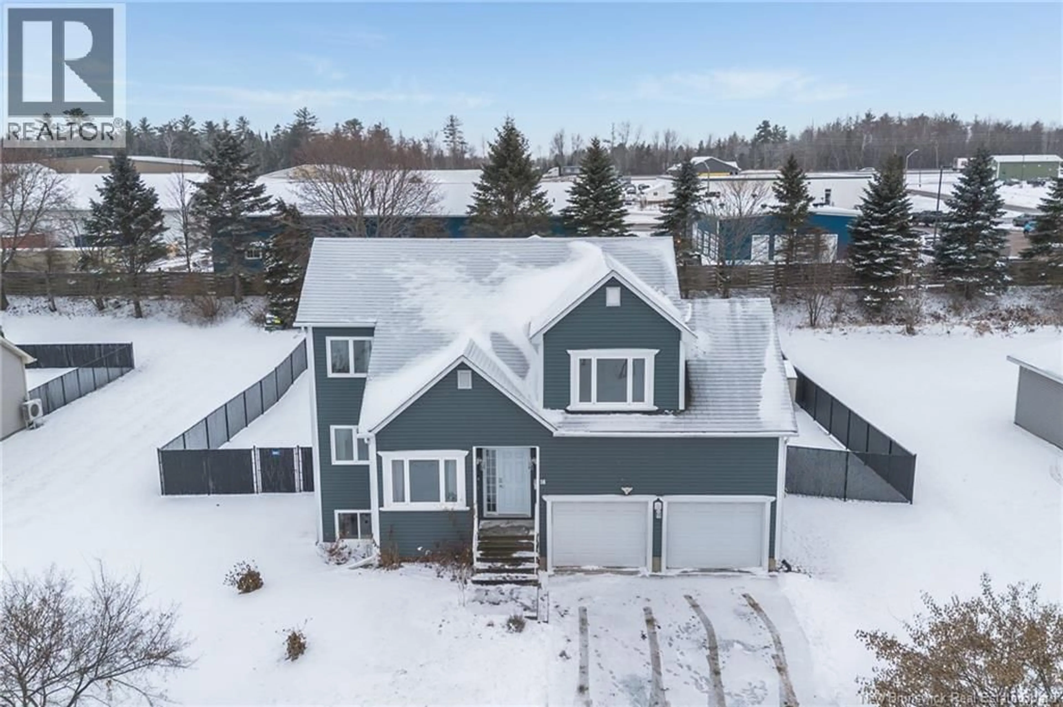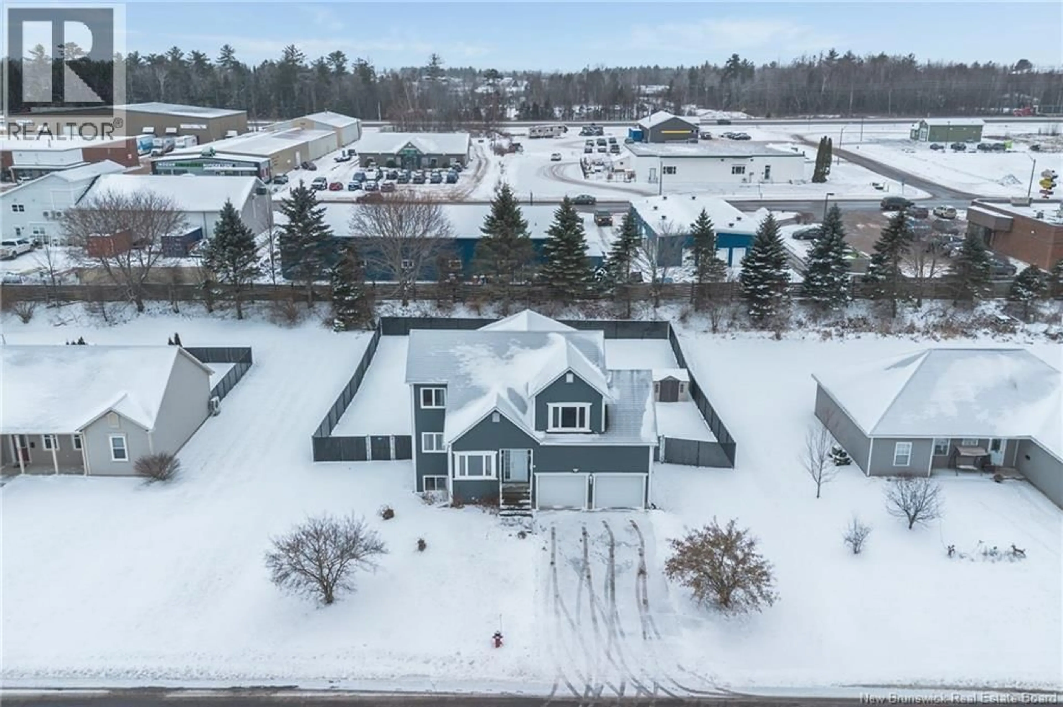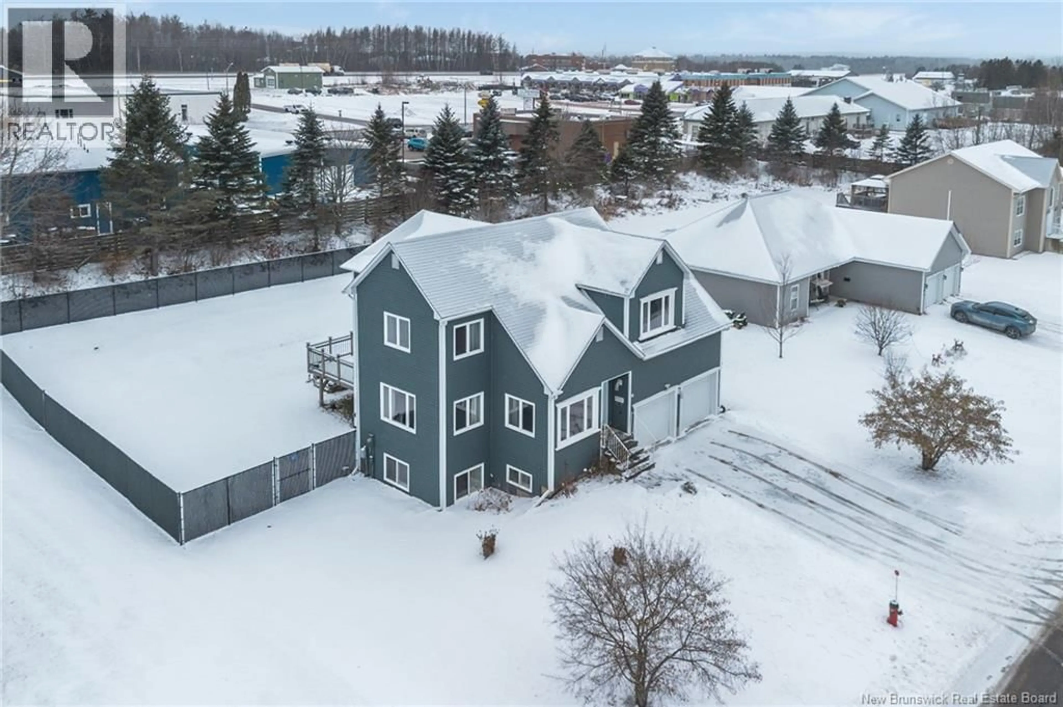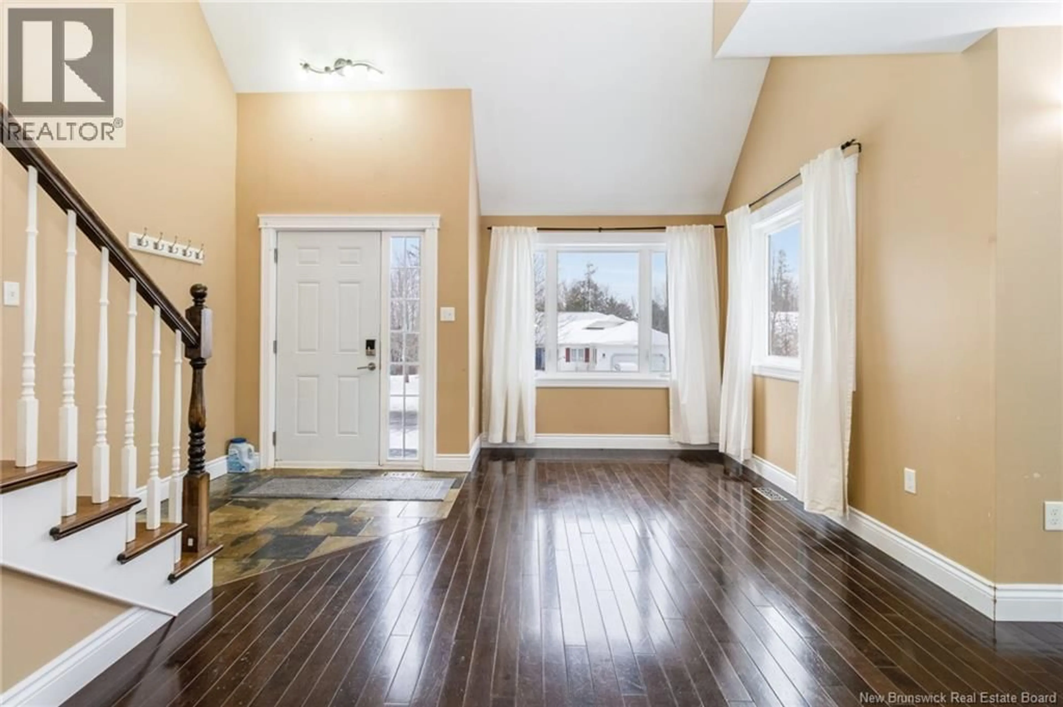16 HOWE CRESCENT, Oromocto, New Brunswick E2V4M5
Contact us about this property
Highlights
Estimated valueThis is the price Wahi expects this property to sell for.
The calculation is powered by our Instant Home Value Estimate, which uses current market and property price trends to estimate your home’s value with a 90% accuracy rate.Not available
Price/Sqft$220/sqft
Monthly cost
Open Calculator
Description
Located in one of Oromocto's most coveted neighbourhoods w/larger properties, quiet streets and amazing neighbours, a contemporary two storey with a modern and comfortable feel. The executive home has a grand, welcoming foyer, cathedral ceilings and perfect floor plan for any lifestyle. On the main level, hardwood flooring, expansive windows, and a striking staircase.Your custom-designed kitchen, complete with SS appliances, flows seamlessly into the open-concept living and dining areas, ideal for both everyday living and entertaining. From here, step out onto a newly constructed deck overlooking an oversized, beautifully landscaped backyard. A conveniently located half bath is accessible near the entrance from the attached garage. Ascending the stunning wood staircase, the upper level offers a thoughtfully designed layout featuring a spacious main bathroom, two generously sized bedrooms, and a smart designated laundry room. The luxurious primary suite retreat, showcases a large walk-in closet and an elegant ensuite with both a soaker tub and a separate shower. The lower level impresses with a generous family or theatre room, a fourth bedroom, roughed-in plumbing for an additional bathroom, ample storage space, and direct walkout access to the backyard. Additional highlights of this exceptional property include an energy-efficient natural gas forced air heat pump system, a double attached garage, concrete driveway and a brand new privacy fence enclosing the backyard. (id:39198)
Property Details
Interior
Features
Basement Floor
Family room
14'0'' x 19'2''Bedroom
10'9'' x 12'0''Property History
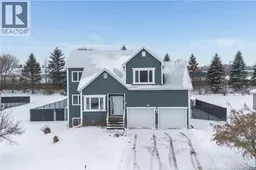 49
49
