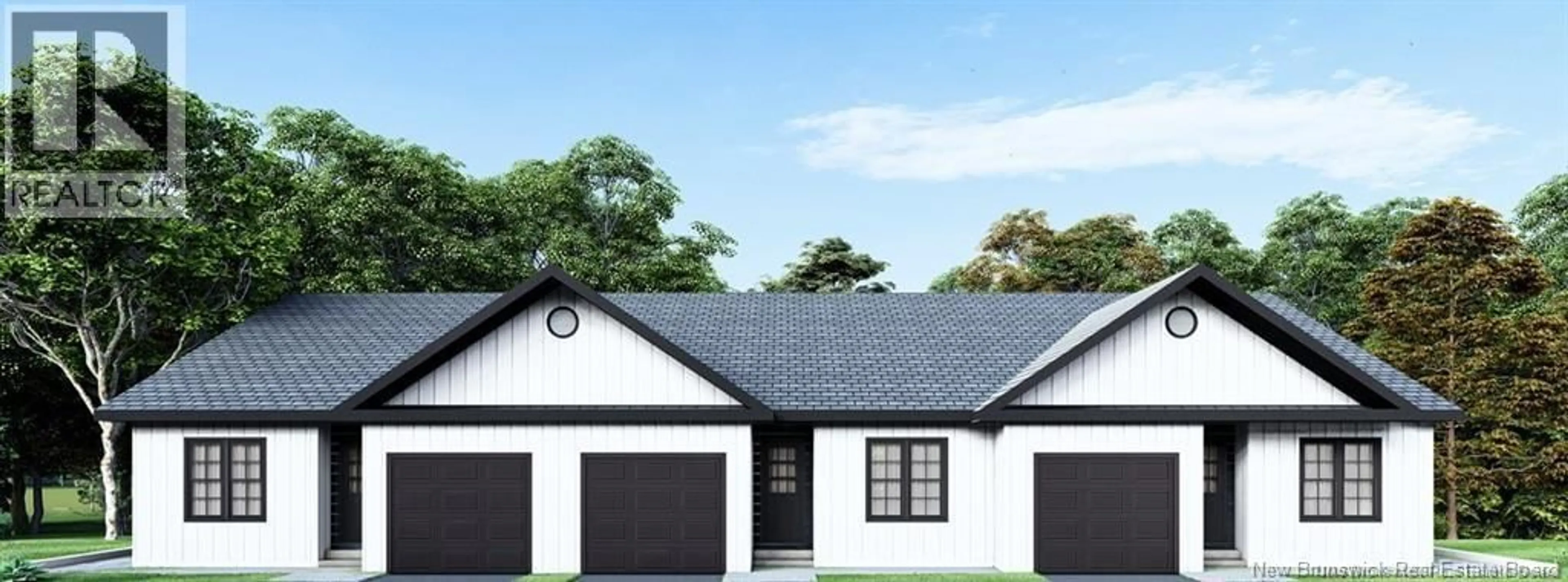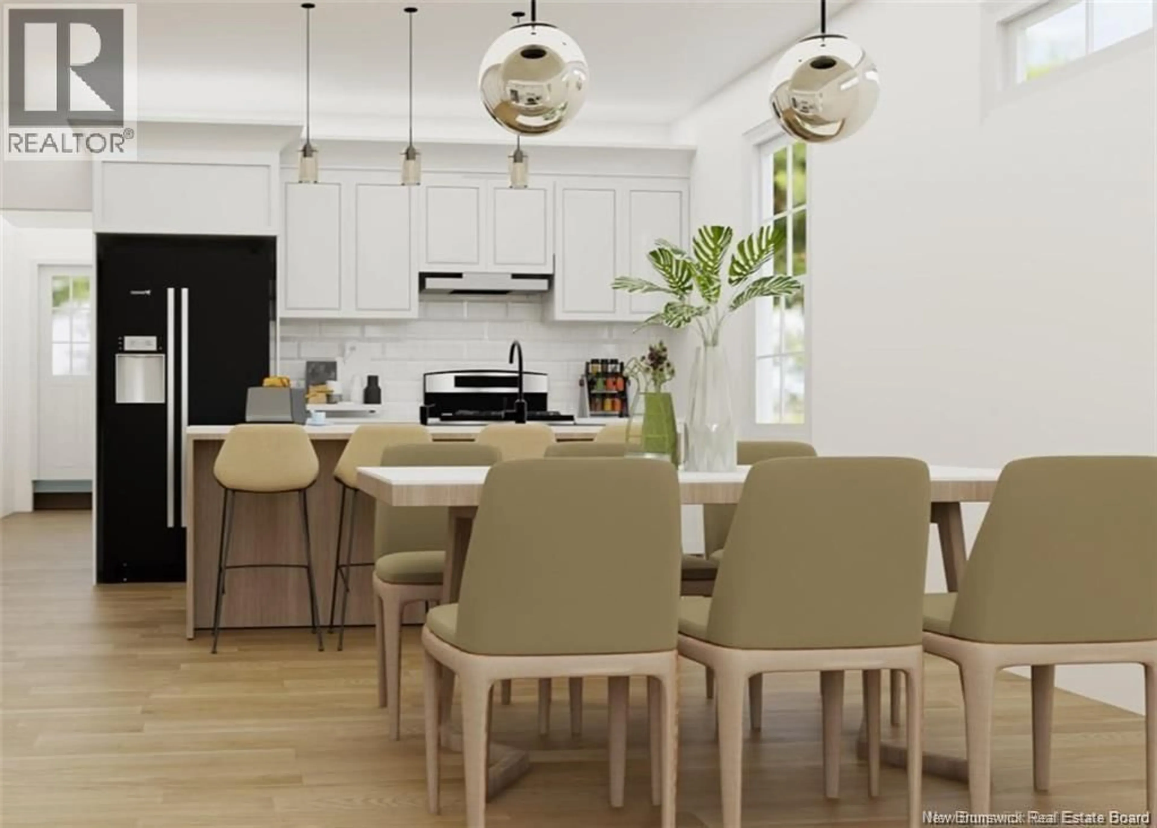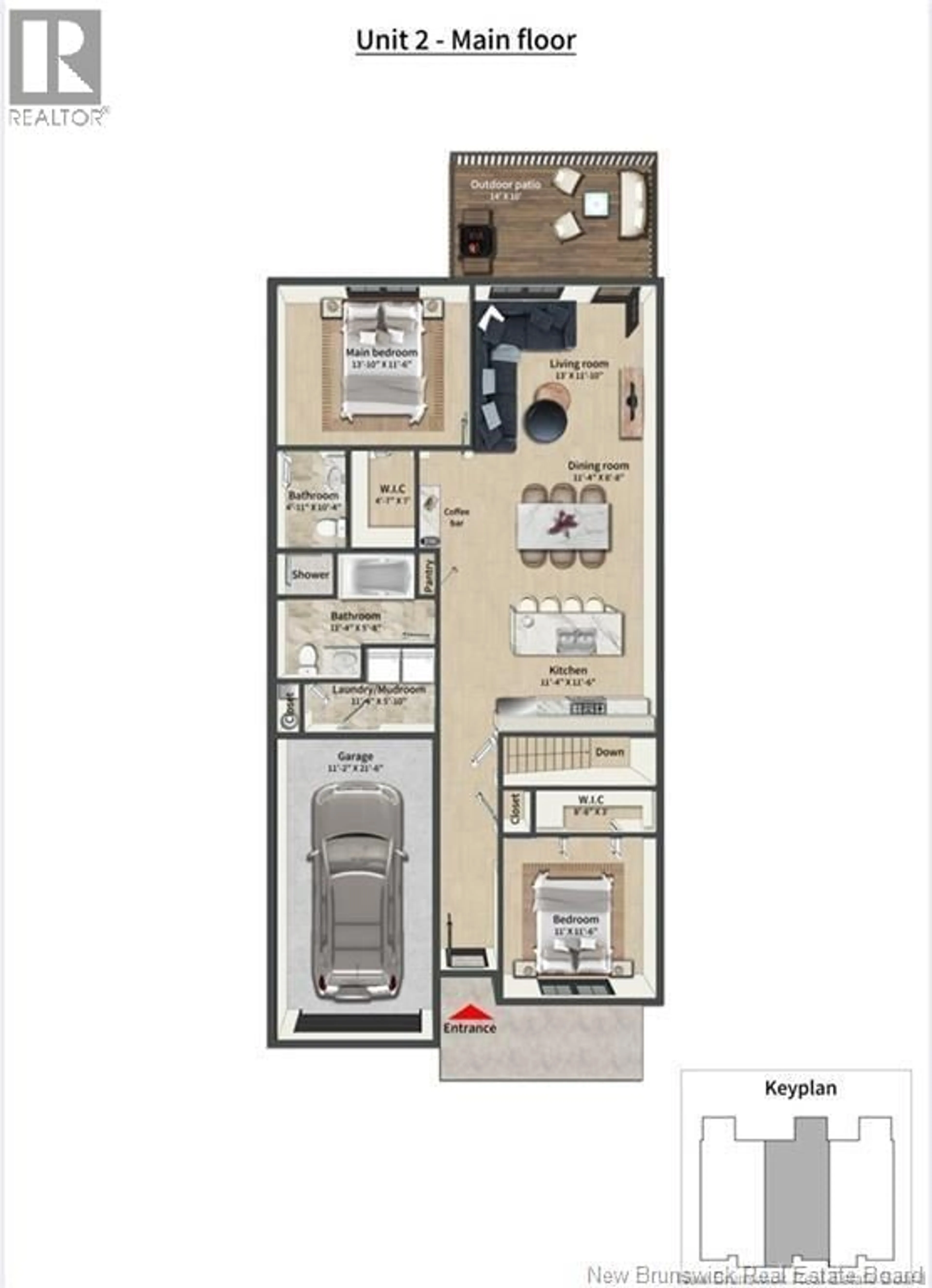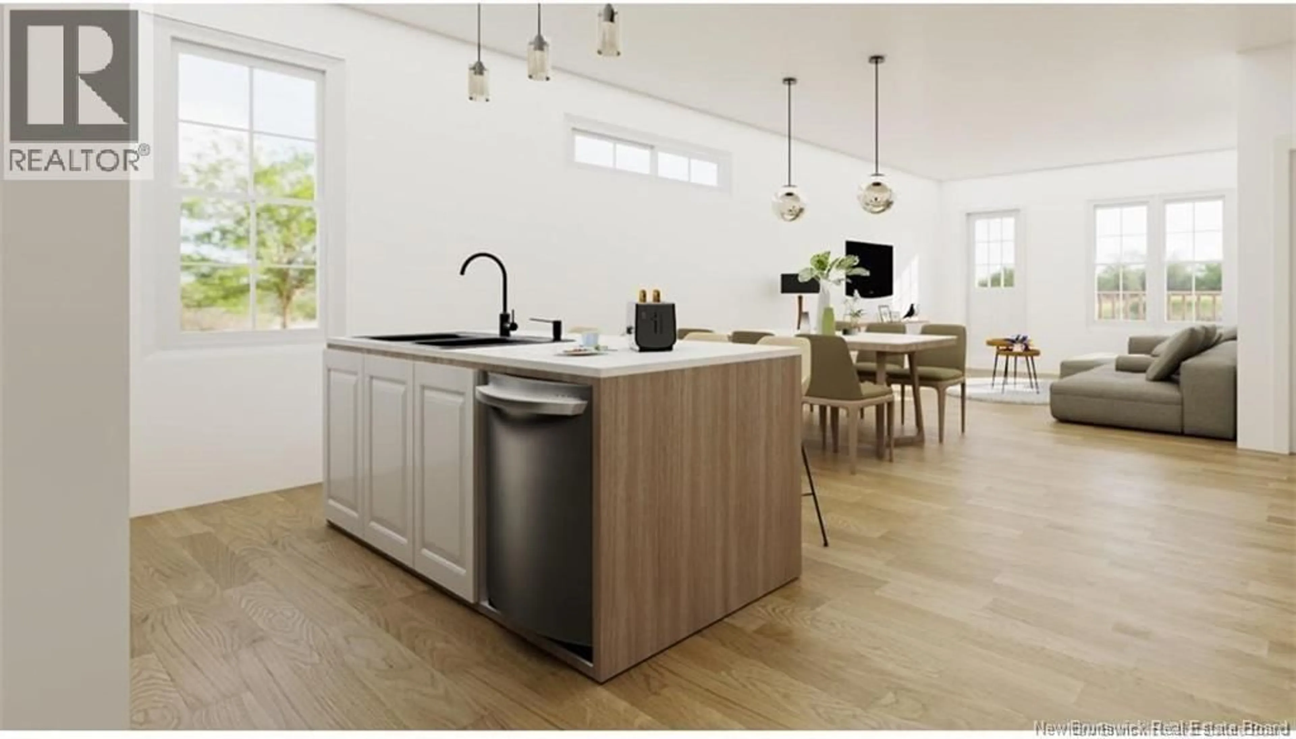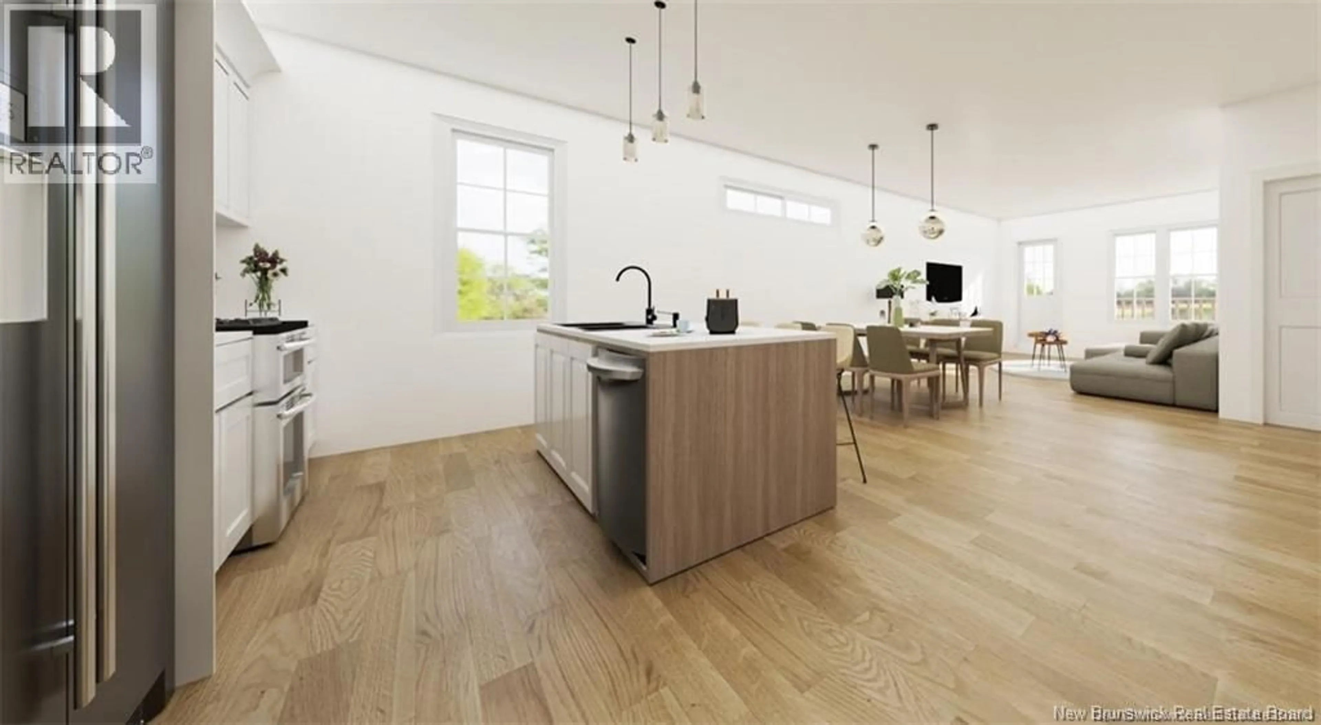31 TERRY FOX DRIVE, Oromocto, New Brunswick E2V0P6
Contact us about this property
Highlights
Estimated valueThis is the price Wahi expects this property to sell for.
The calculation is powered by our Instant Home Value Estimate, which uses current market and property price trends to estimate your home’s value with a 90% accuracy rate.Not available
Price/Sqft$360/sqft
Monthly cost
Open Calculator
Description
Coming Spring 2025, these stunning new construction Garden Homes by Wilde Custom Homes offer modern living with room to grow. Thoughtfully designed with quality craftsmanship and stylish finishes, each home features two spacious bedrooms and two full bathrooms, including a primary suite complete with a walk-in closet and private ensuite. The open-concept layout seamlessly connects the kitchen, dining, and living areas, creating a bright and inviting space perfect for both relaxing and entertaining.Convenience is built in, with a single-car garage that leads into a mudroom and main floor laundry area. The unfinished basement offers incredible potential for future development, whether you're dreaming of a home gym, office, or additional living space. Located just a one-minute walk from the brand-new École Arc-En-Ciel, these homes are perfect for families and professionals alike. You'll also enjoy quick access to the Trans-Canada Highway, CFB Gagetown, shopping, restaurants, and more. Whether you're a first-time buyer, downsizing, or investing, these homes offer the perfect blend of modern design, functionality, and an unbeatable location. *All photos are simulated, units will not be exact. Appliances and furniture are NOT included** (id:39198)
Property Details
Interior
Features
Main level Floor
Dining room
8'8'' x 11'4''Living room
11'10'' x 13'0''Ensuite
10'4'' x 4'11''Mud room
5'10'' x 11'4''Property History
 22
22
