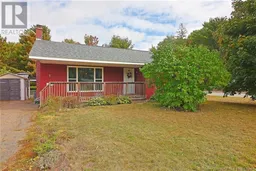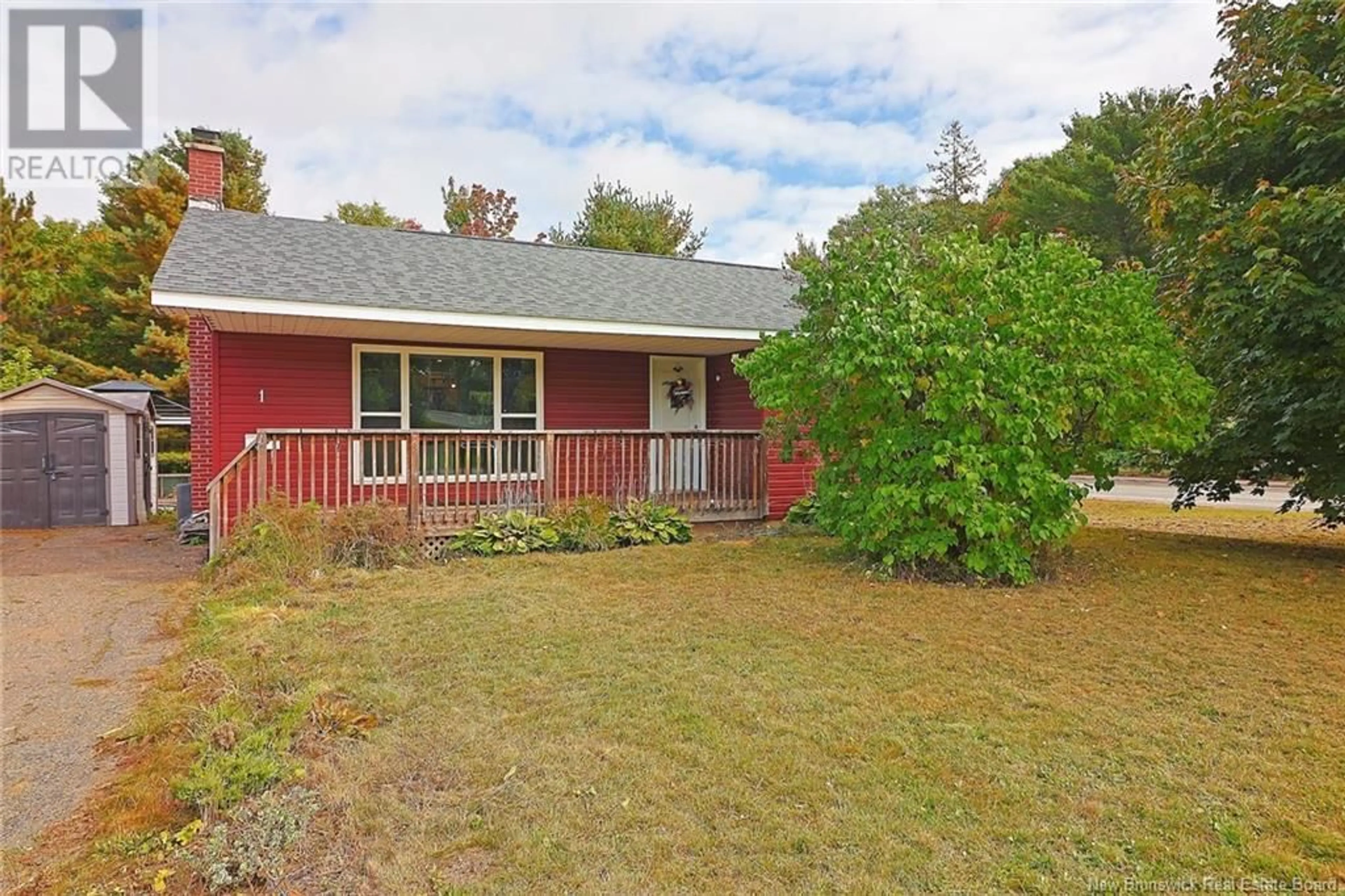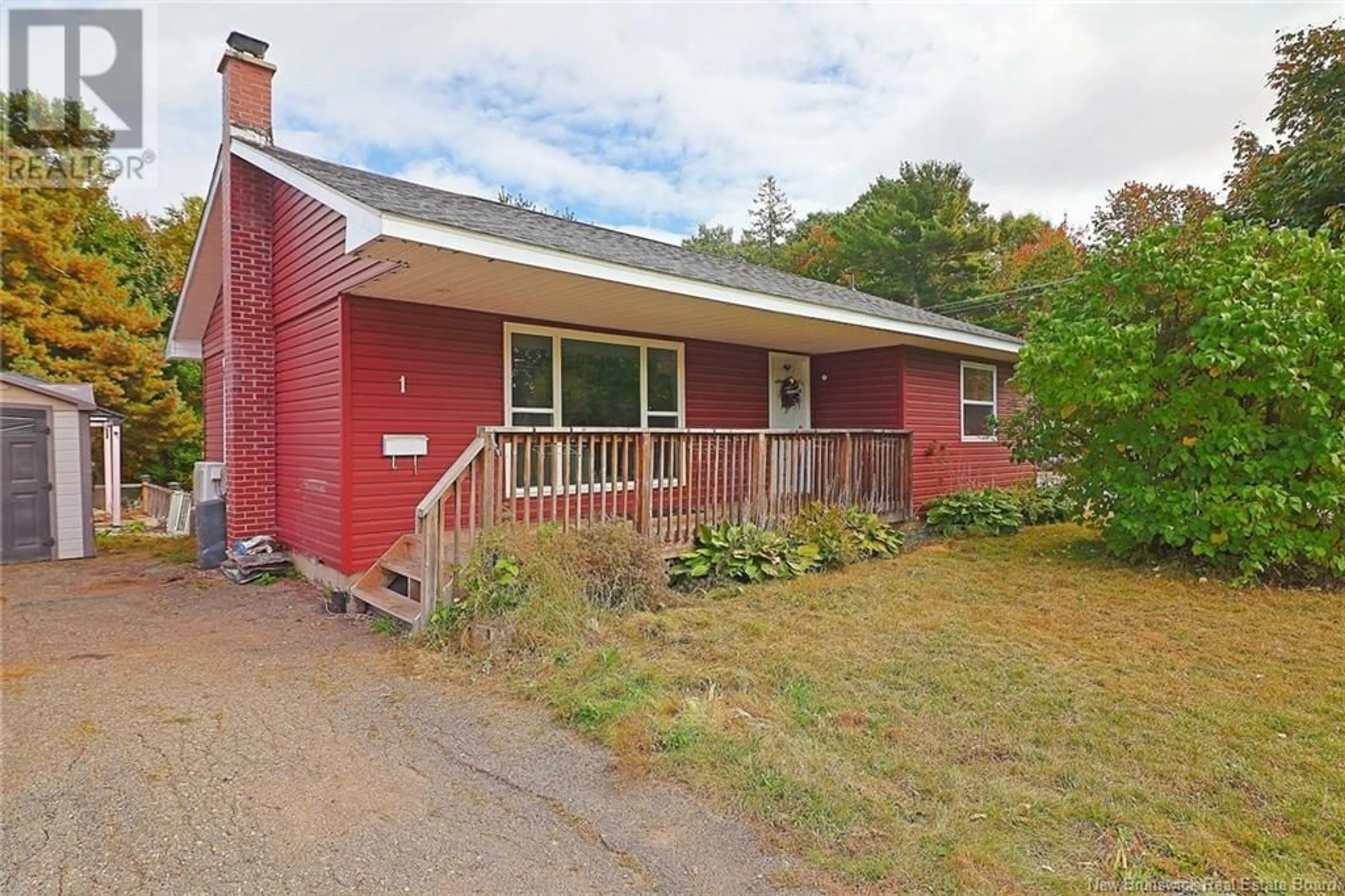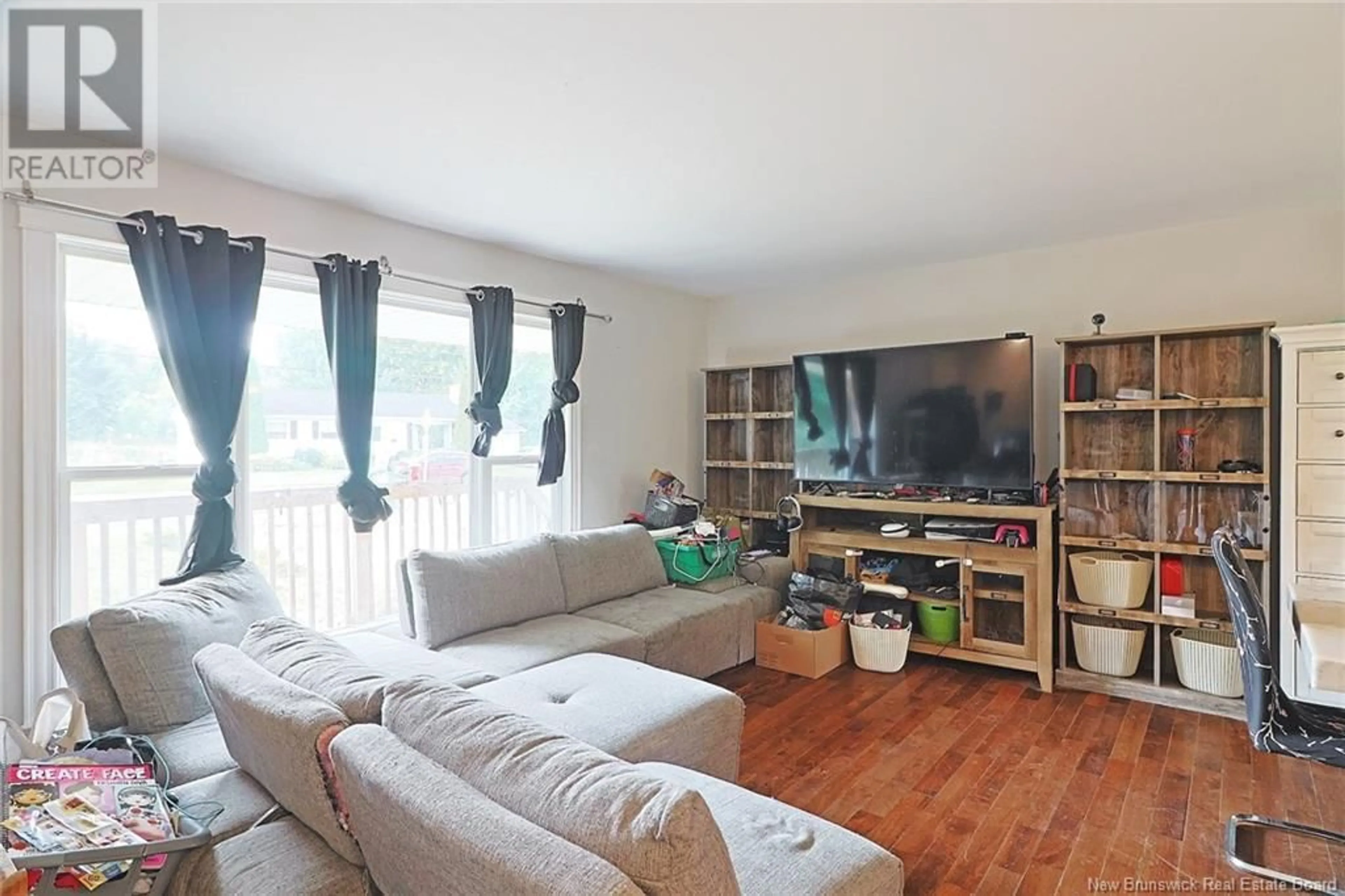1 Onondaga Street, Oromocto, New Brunswick E2V1B4
Contact us about this property
Highlights
Estimated ValueThis is the price Wahi expects this property to sell for.
The calculation is powered by our Instant Home Value Estimate, which uses current market and property price trends to estimate your home’s value with a 90% accuracy rate.Not available
Price/Sqft$303/sqft
Est. Mortgage$1,288/mth
Tax Amount ()-
Days On Market4 days
Description
4 bedrooms and 1.5 bathrooms right in the heart of Oromocto, minutes to the hospital and all amenities - a rare find! Enter the home into a large, open concept living/kitchen/dining area, where a large picture window allows plenty of natural light into the space. The kitchen was completely renovated in 2019 with beautiful countertops, subway tile backsplash, double stainless steel sinks, and a sizeable island housing the dishwasher. Stainless steel fridge, stove, and dishwasher included. Two bedrooms and a full bath with his and hers sinks complete the main level. Downstairs, you will find a large family room, 2 more bedrooms, and a half bath with laundry. A storage room and cold room provide plenty of additional storage space. The large back yard is private and completely fenced in. The 3 season gazebo and hot tub make this back yard the perfect oasis to sit back and relax. *Vendors to provide cashback upon closing for professional cleaning*. All measurements to be verified by purchaser. (id:39198)
Property Details
Interior
Features
Basement Floor
Cold room
5'10'' x 4'4''Storage
7'9'' x 9'8''Office
4'5'' x 13'8''Bath (# pieces 1-6)
7'2'' x 6'10''Exterior
Features
Property History
 22
22


