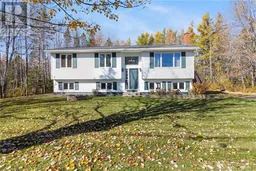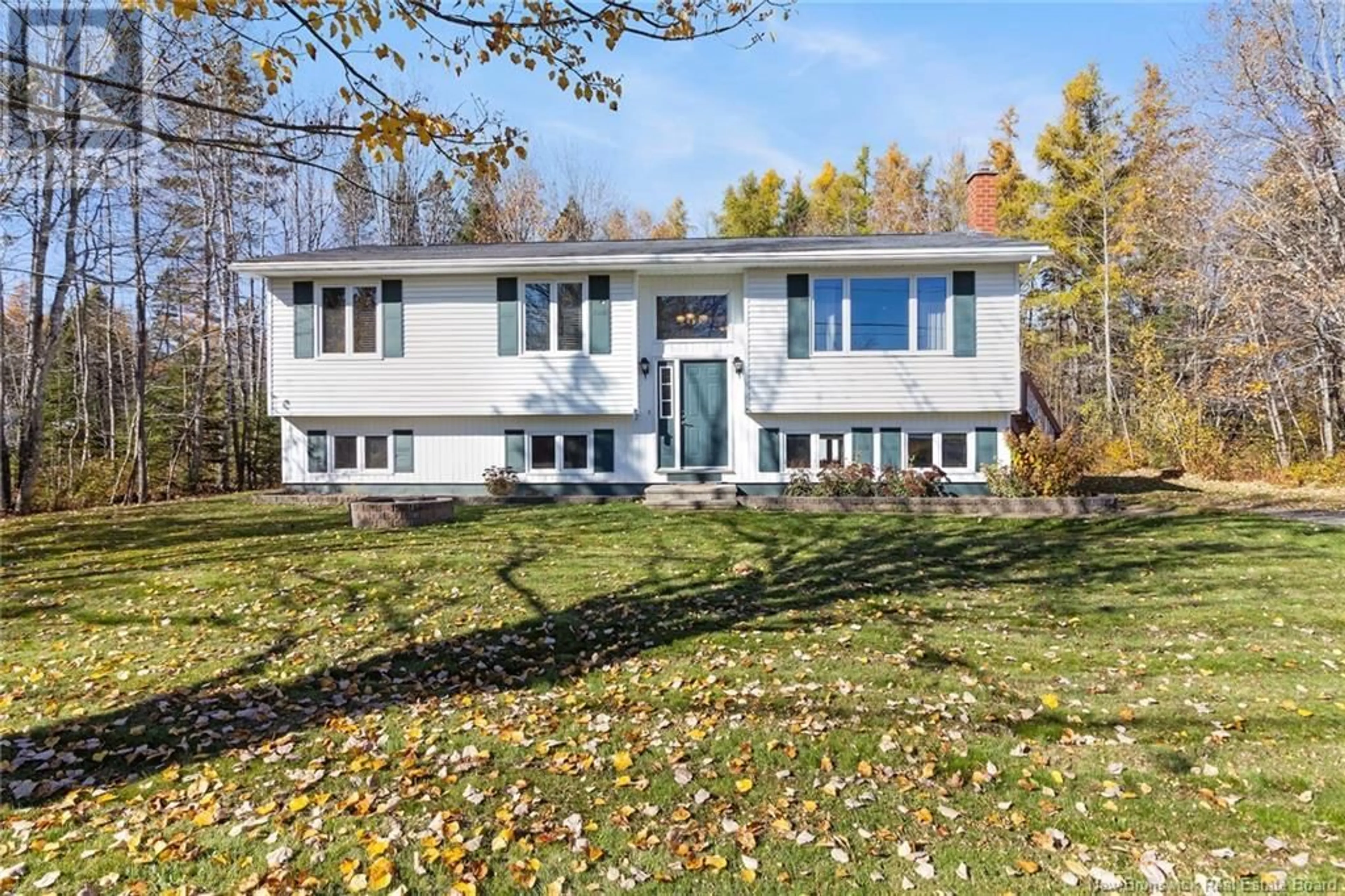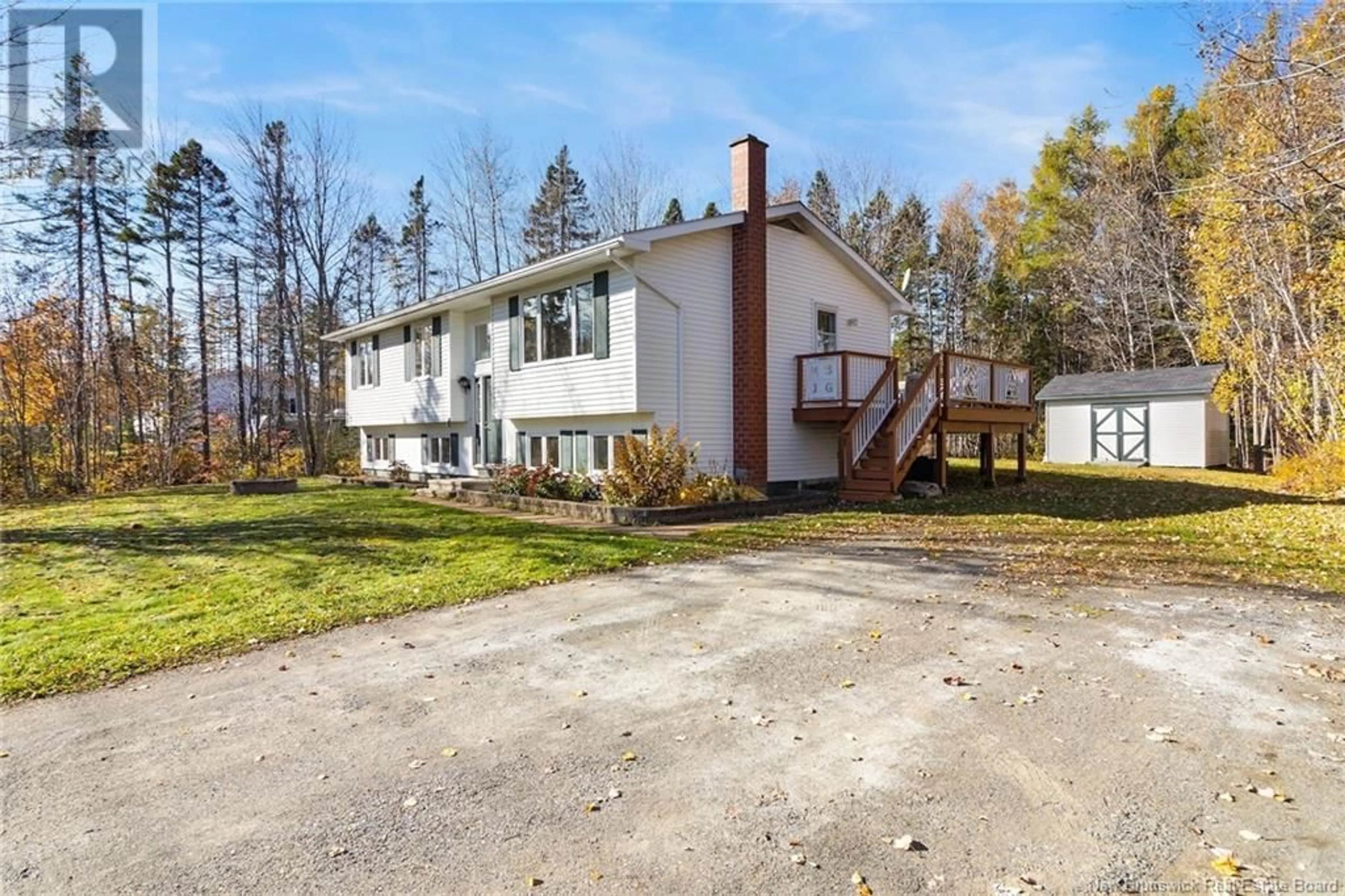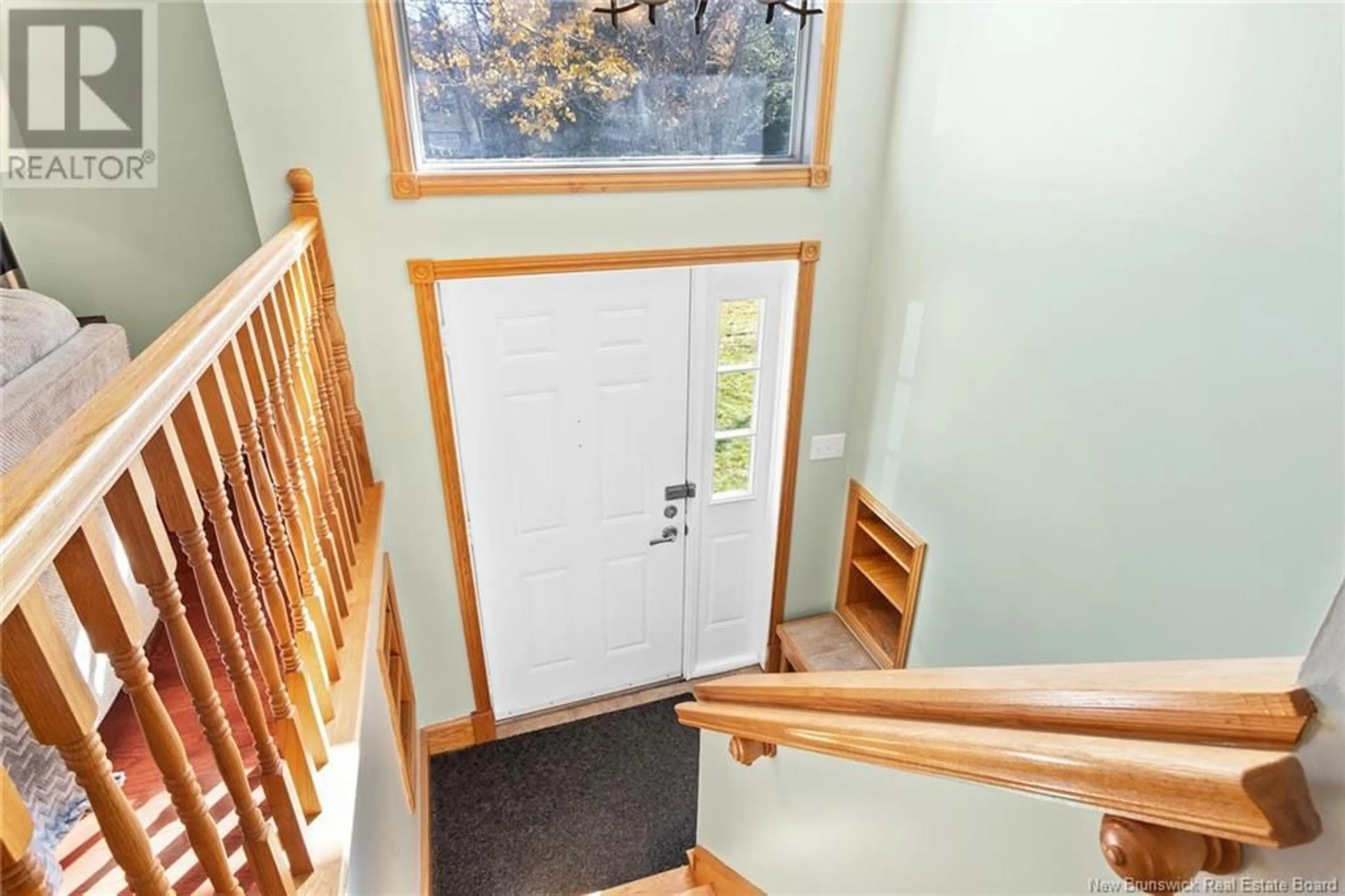90 Whittaker Road, Rusagonis, New Brunswick E3B7Y8
Contact us about this property
Highlights
Estimated ValueThis is the price Wahi expects this property to sell for.
The calculation is powered by our Instant Home Value Estimate, which uses current market and property price trends to estimate your home’s value with a 90% accuracy rate.Not available
Price/Sqft$253/sqft
Est. Mortgage$1,245/mth
Tax Amount ()-
Days On Market2 days
Description
Welcome to 90 Whittaker Road. This great family home is a short drive to Fredericton or Oromocto. Well maintained home with beautiful hardwood floors on the main level in the living room, dining room, hall and master bedroom. Living room is a great size with a large window for lots of natural light, into the dining room that flows into the kitchen with lots of oak cabinets and counter space for the cook in the family. Down the hall is a full bath with a large storage closet, primary bedroom with double closet and custom built organizers. 2 other bedrooms offer closet organizers as well. Downstairs is a great family area, large family room for movie nights and rec room for kids to play or make it a games room. Down the hall to the laundry room, a large bedroom that was just completed with 2 closets and a walk in closet. There is also a great workshop/storage room that is sure to please the handyman. Private treed backyard with a great size storage shed and a 32x14 deck that will be enjoyed for all your family gatherings. Call today to view this home. (id:39198)
Upcoming Open House
Property Details
Interior
Features
Basement Floor
Laundry room
9'10'' x 6'9''Workshop
12'4'' x 11'0''Bedroom
18'7'' x 11'1''Family room
21'2'' x 11'6''Exterior
Features
Property History
 46
46


