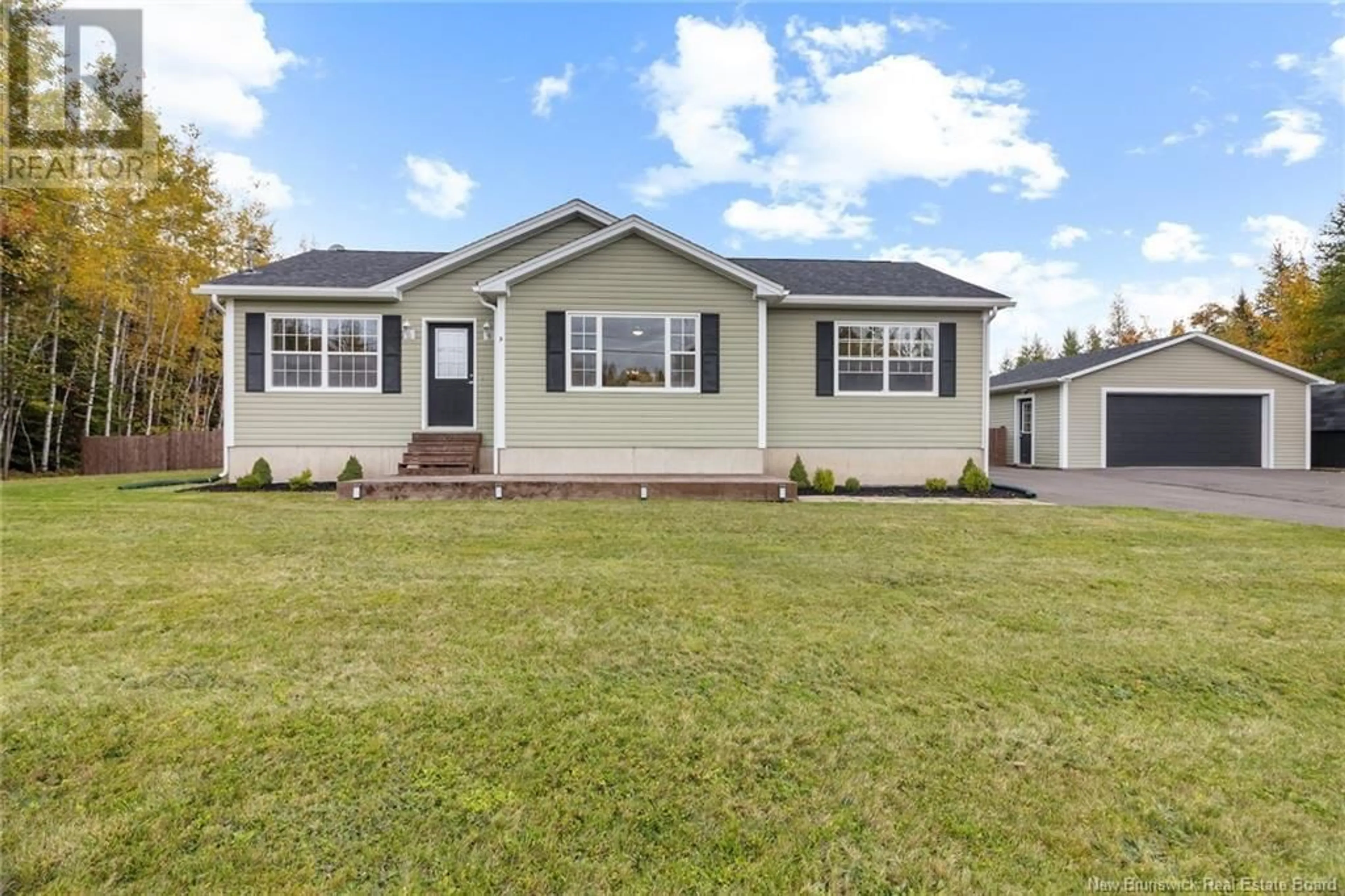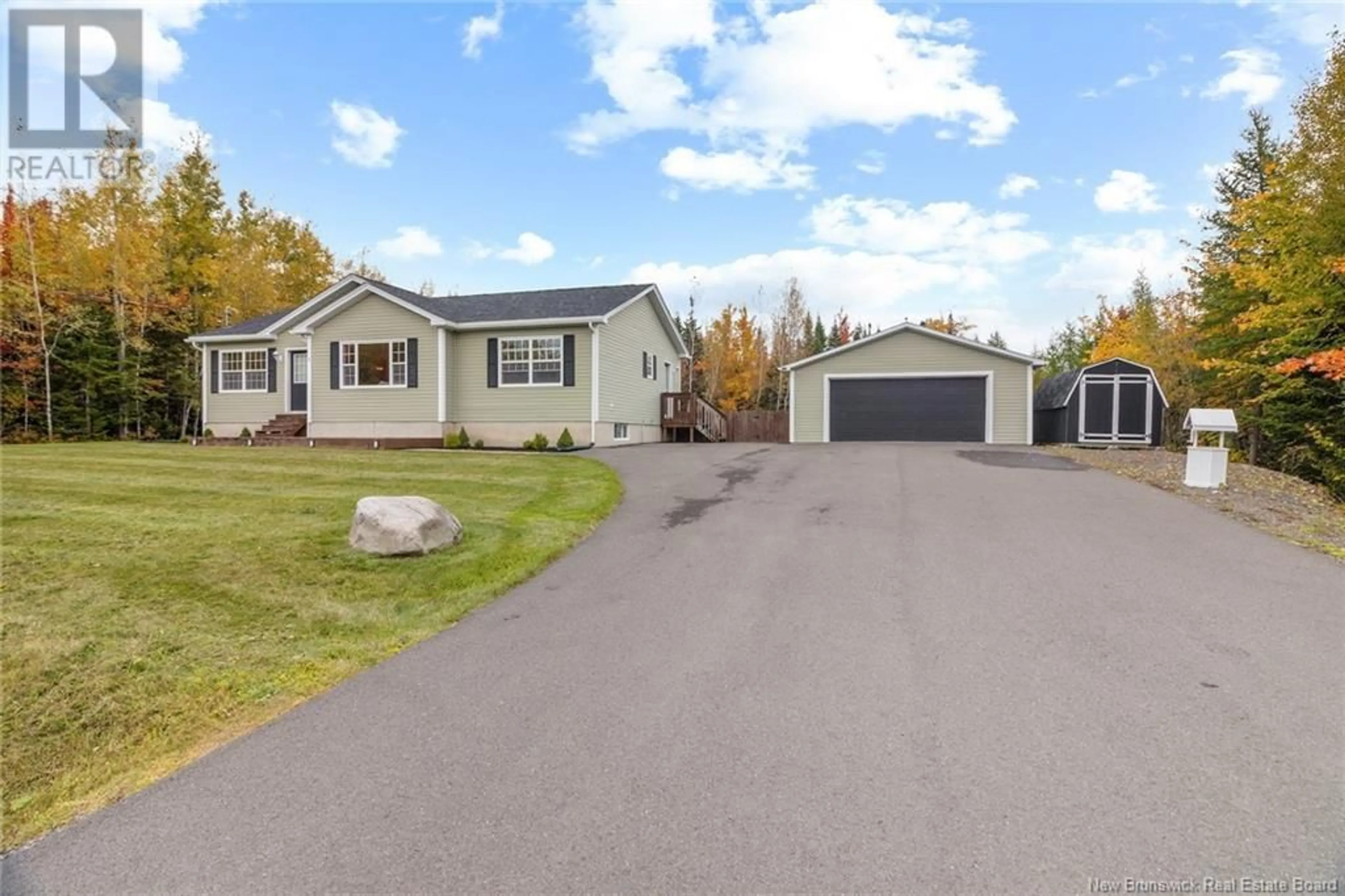9 Carrie Street, Rusagonis, New Brunswick E3B0T2
Contact us about this property
Highlights
Estimated ValueThis is the price Wahi expects this property to sell for.
The calculation is powered by our Instant Home Value Estimate, which uses current market and property price trends to estimate your home’s value with a 90% accuracy rate.Not available
Price/Sqft$355/sqft
Est. Mortgage$2,039/mth
Tax Amount ()-
Days On Market2 days
Description
Welcome to 9 Carrie Street, ideally situated just 10 minutes from uptown Fredericton. This exceptional bungalow offers much more than meets the eye. As you enter, you'll find a spacious living room that seamlessly connects to an open-concept dining area and kitchen. The highlight is the patio doors that lead to a stunning 27-foot saltwater pool, perfect for outdoor gatherings. The kitchen features a window with a view of the fully fenced backyard, ensuring privacy for all your entertaining needs. The primary bedroom includes a complete ensuite, while the main level also boasts two additional bedrooms and a full bath. Descending to the lower level, you'll discover a generous family room, plus a potential bedroom (note: the window may not meet egress standards), along with two additional rooms suitable for an office or storage. This space is completed with a full bath and an unfinished utility room. Energy efficiency is a priority here, with heat pumps installed on both levels. The 24x24 heated detached garage, conveniently accessible from the laundry room, adds to the property's appeal. With its close proximity to Fredericton, this home represents a smart investment in your comfort and lifestyle. (id:39198)
Property Details
Interior
Features
Basement Floor
Bedroom
10'2'' x 12'8''Bedroom
9'11'' x 12'8''Other
6'3'' x 8'5''3pc Bathroom
6'0'' x 12'8''Exterior
Features
Property History
 50
50

