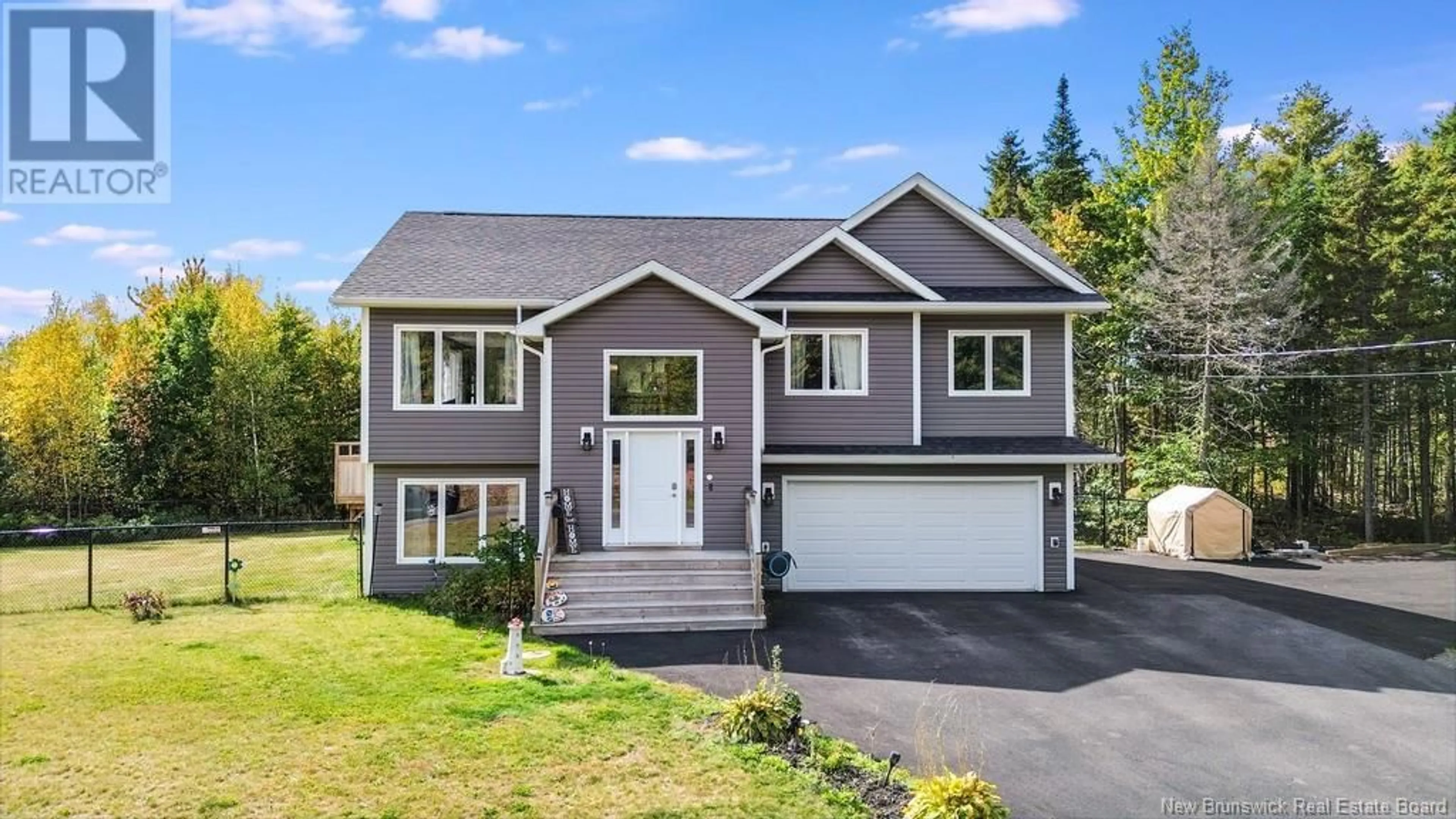63 Cambridge Drive, Burton, New Brunswick E2V4K4
Contact us about this property
Highlights
Estimated ValueThis is the price Wahi expects this property to sell for.
The calculation is powered by our Instant Home Value Estimate, which uses current market and property price trends to estimate your home’s value with a 90% accuracy rate.Not available
Price/Sqft$486/sqft
Est. Mortgage$2,576/mth
Tax Amount ()-
Days On Market15 hours
Description
This executive custom-built split-entry home offers a perfect blend of luxury and functionality. With four spacious bedrooms and three bathrooms, its designed for modern living. The upscale finishes throughout include stunning quartz countertops and an en suite off of the primary bedroom. The large entry landing welcomes you into this thoughtfully designed space. The exterior of the home has great curb appeal that includes celebrity lighting! The attached double-car garage features epoxy flooring and its own heat pump, with a generator panel wired in for peace of mind. The home also boasts heat pumps for year-round comfort. Nestled on a large, property in the country, surrounded by trees, the backyard is an oasis with an above-ground saltwater pool, hot tub, two tier deck and gazeboall enclosed by a fully fenced chain-link yard. The extra-large paved area and additional driveway offer ample room to store a trailer, boat, numerous vehicles or the potential for a future detached garage. Ideal for a family wanting country living without sacrificing proximity to amenities, this home has it all. (id:39198)
Property Details
Interior
Features
Basement Floor
Bath (# pieces 1-6)
9' x 14'Bedroom
12' x 14'Recreation room
13' x 15'Exterior
Features
Property History
 30
30

