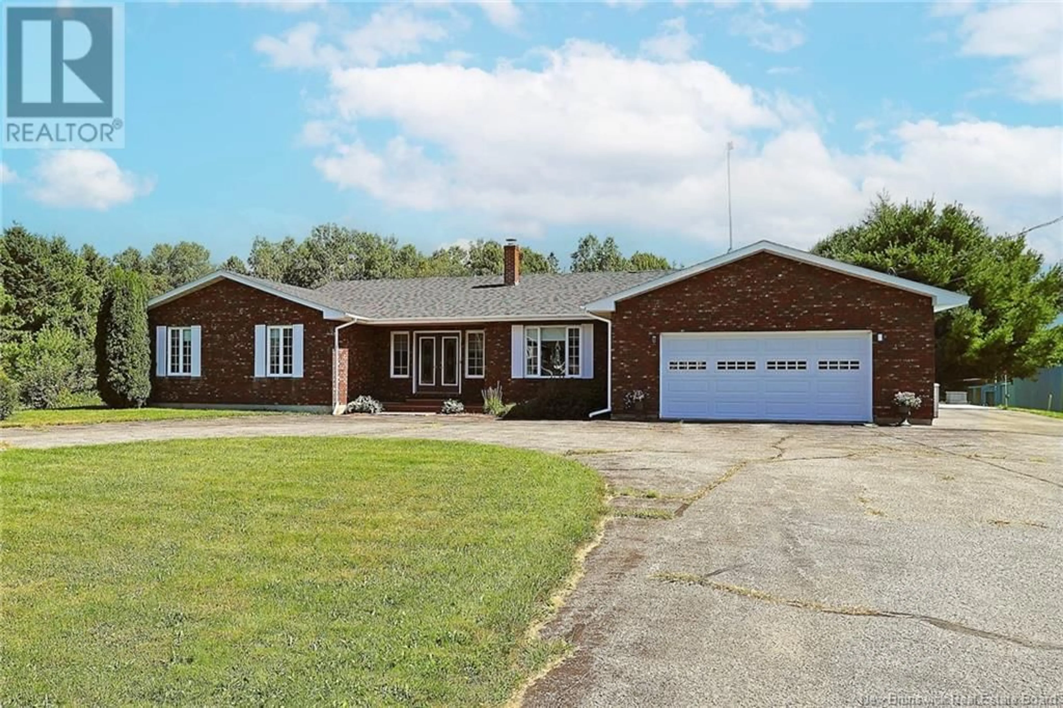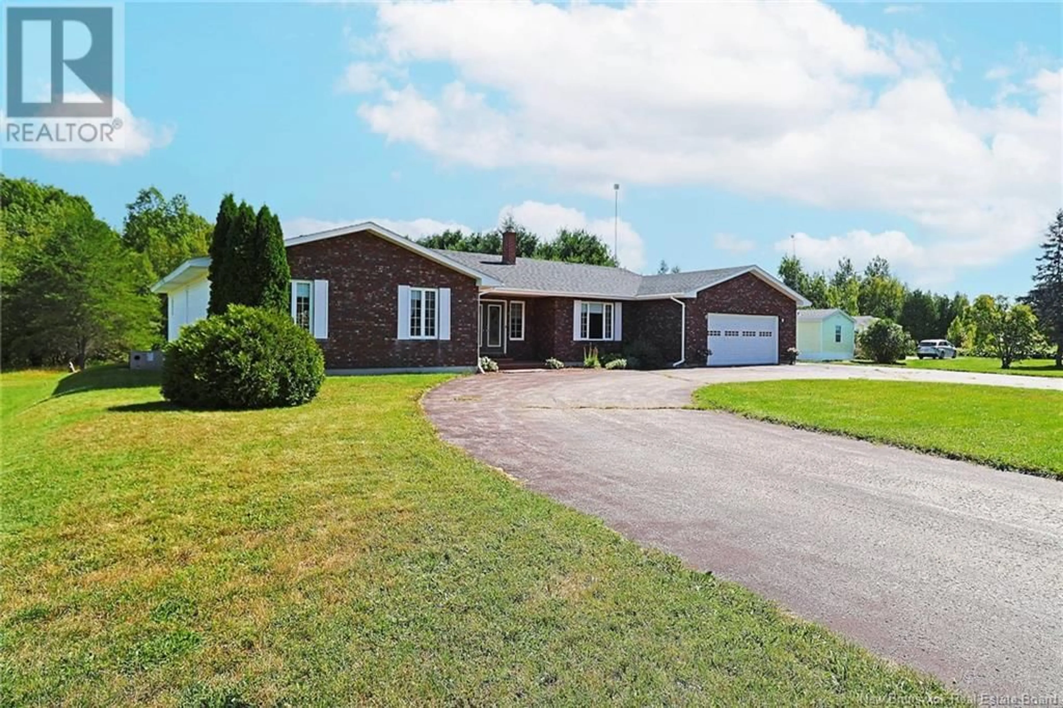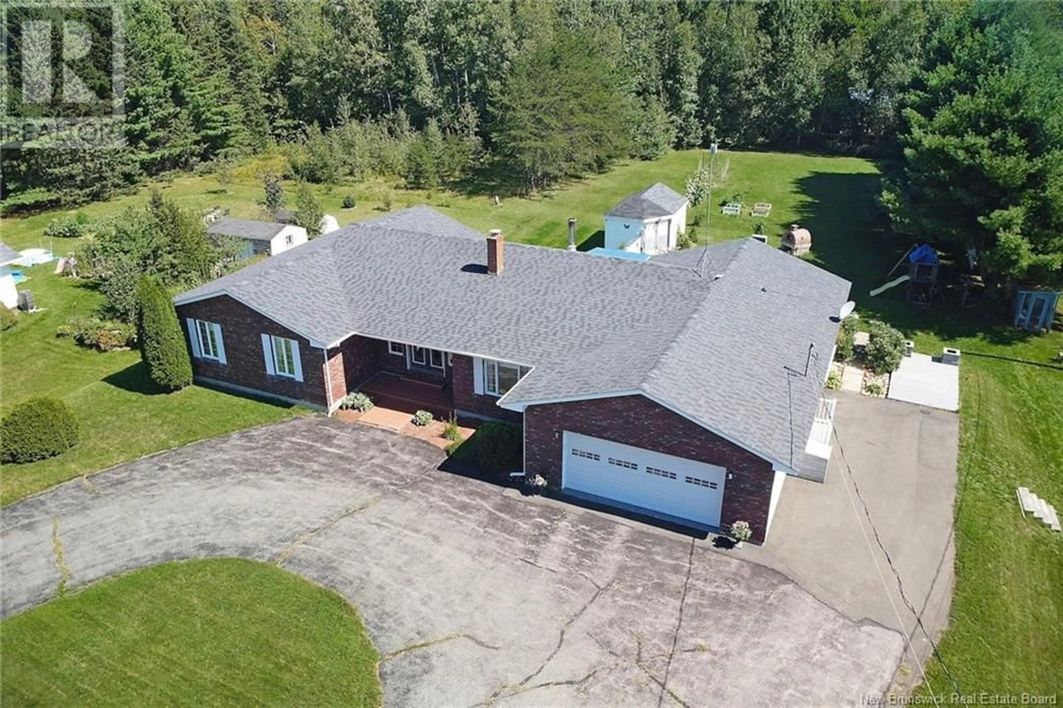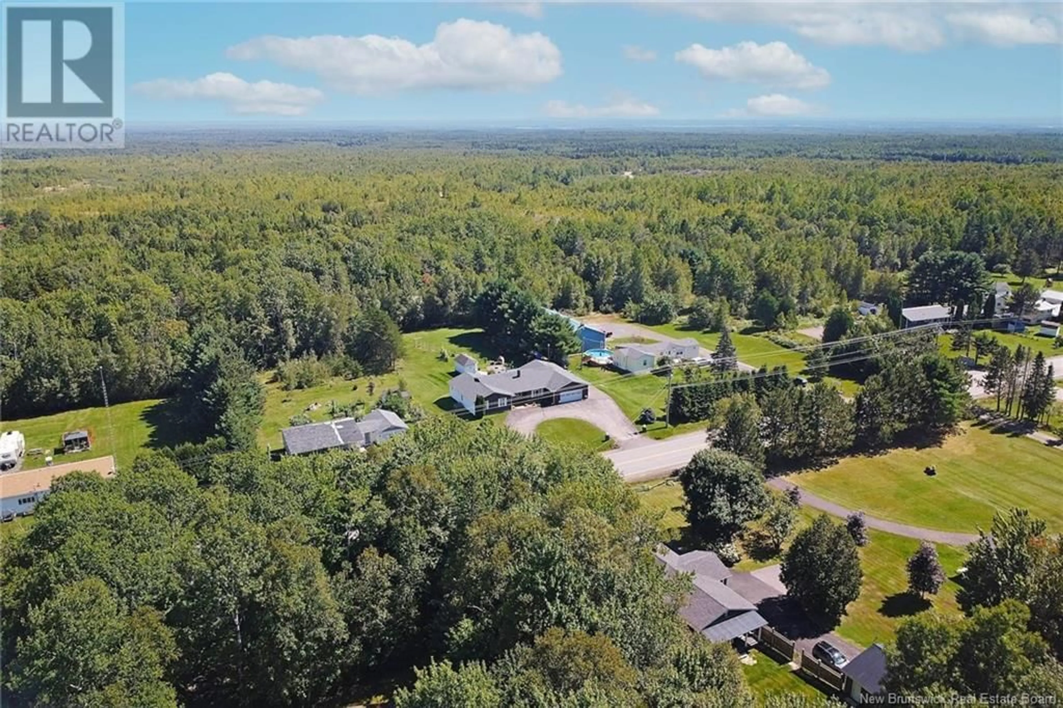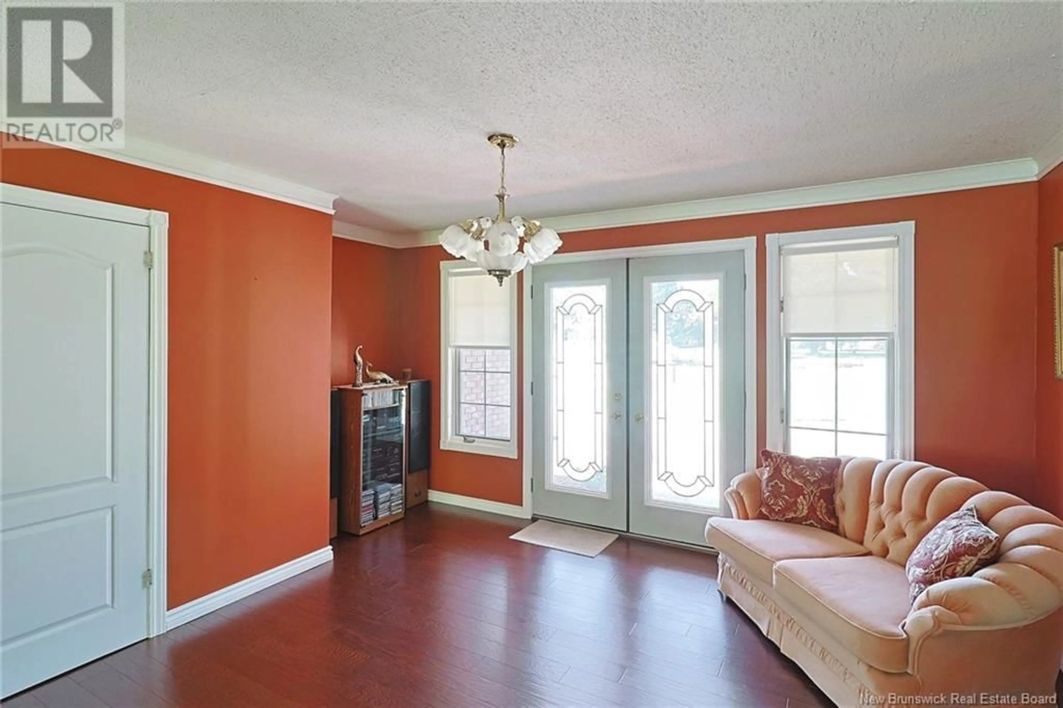5476 Route 10 Hwy, Hardwood Ridge, New Brunswick E4A1A3
Contact us about this property
Highlights
Estimated ValueThis is the price Wahi expects this property to sell for.
The calculation is powered by our Instant Home Value Estimate, which uses current market and property price trends to estimate your home’s value with a 90% accuracy rate.Not available
Price/Sqft$167/sqft
Est. Mortgage$1,503/mo
Tax Amount ()-
Days On Market74 days
Description
Executive style bungalow located in beautiful Hardwood Ridge! This well constructed and cared for home has been incredibly well maintained throughout the years with a new roof in 2023, and a new heating system having been recently installed, in September 2024. This home is bursting with curb appeal with it's brick exterior and circular paved driveway. As you enter through the double car garage, you will immediately notice the pride of ownership. A thoughtfully planned mudroom and powder room invite you into the home, with the large chef's kitchen featuring bright and white, solid oak cupboards, a center island perfect for entertaining, and gorgeous granite countertops with plenty of space for a kitchen table. A large sunken formal living room centers the home, with a family room offering a cozy woodstove. With a master and ensuite, and 2 generous sized additional bedrooms, this is an ideal family home or perfect retirement location with the ease of one level living. Beautiful sunroom leads to a picturesque back yard with a concrete & pressure treated deck, lovely hedges and beautiful flower beds. This home is located just 45 minutes to Fredericton, and is conveniently located close to both Chipman and Minto. This is a must see! (id:39198)
Property Details
Interior
Features
Main level Floor
Family room
13'0'' x 16'0''Foyer
11'0'' x 13'0''Living room/Dining room
17'0'' x 28'0''Bath (# pieces 1-6)
7'0'' x 14'0''Exterior
Features
Property History
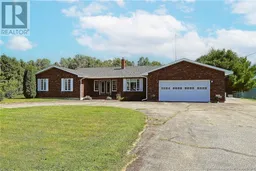 50
50
