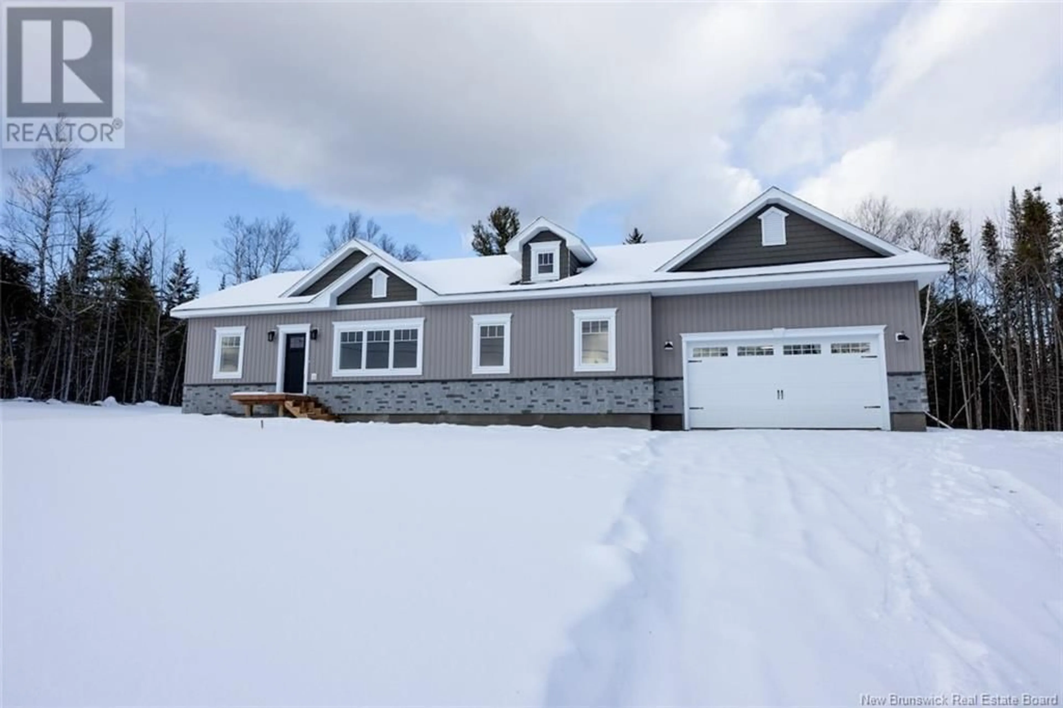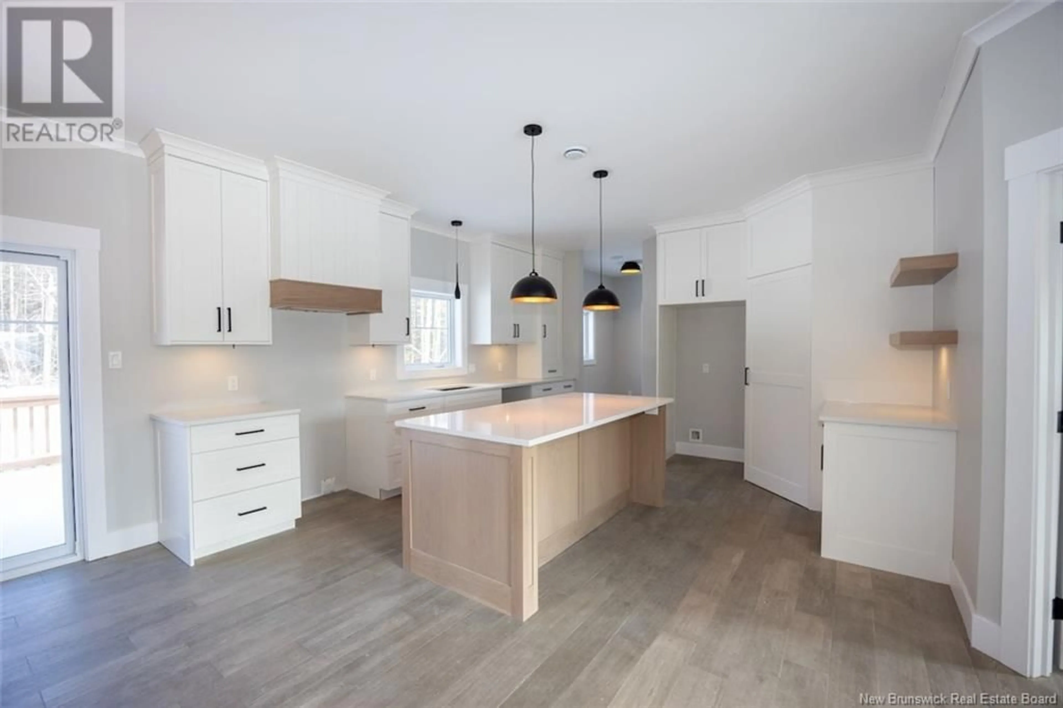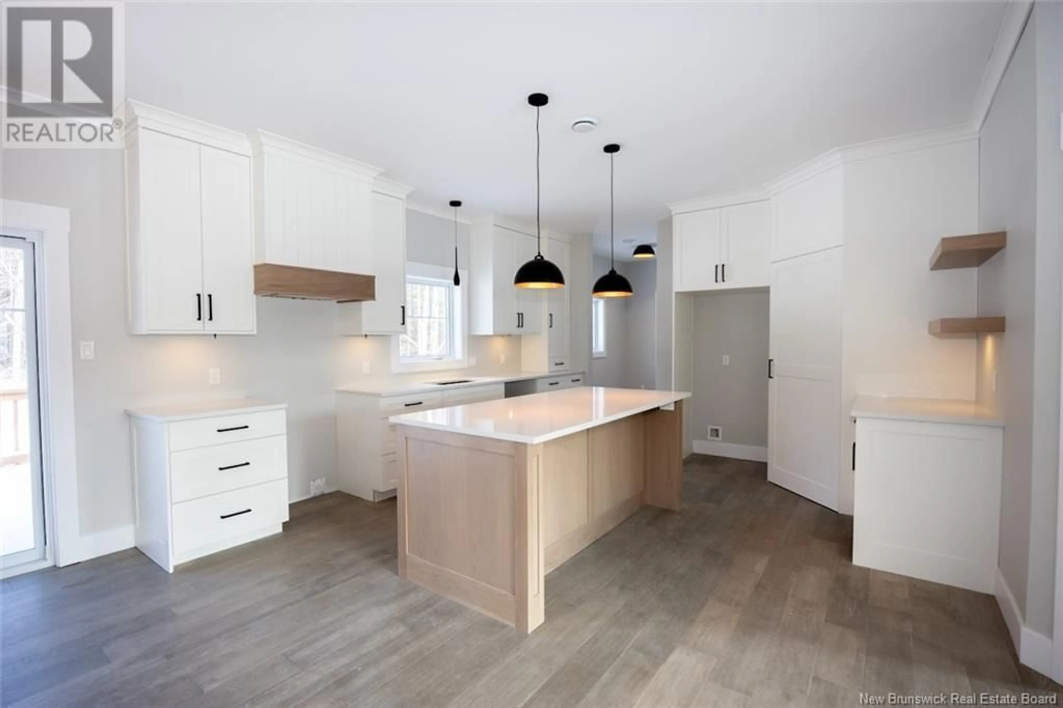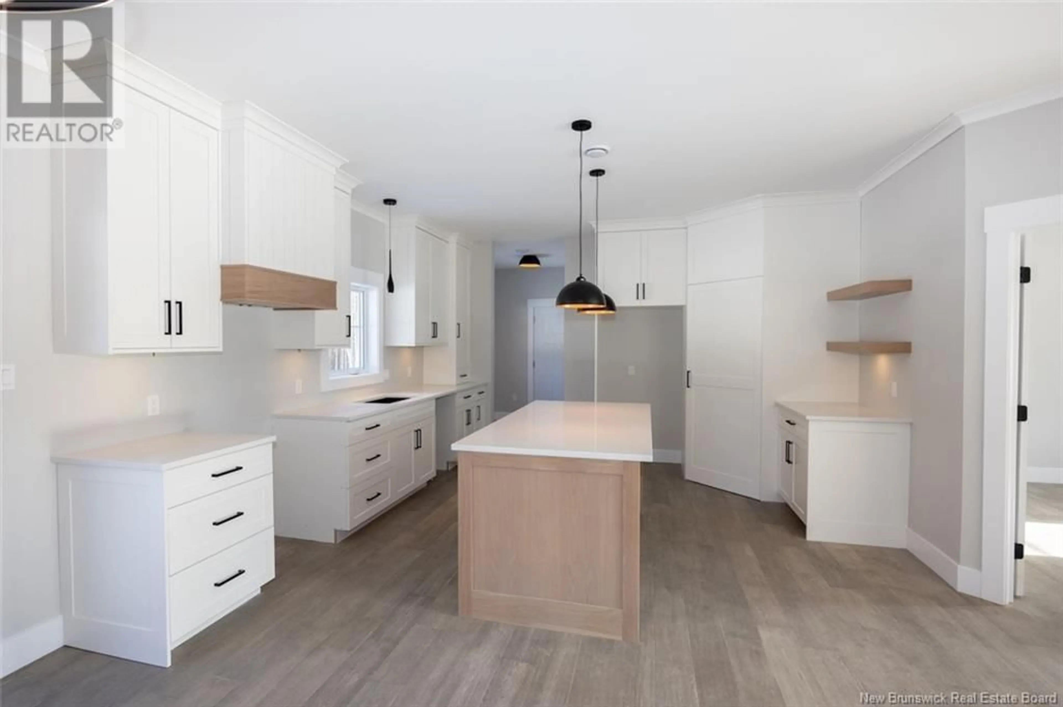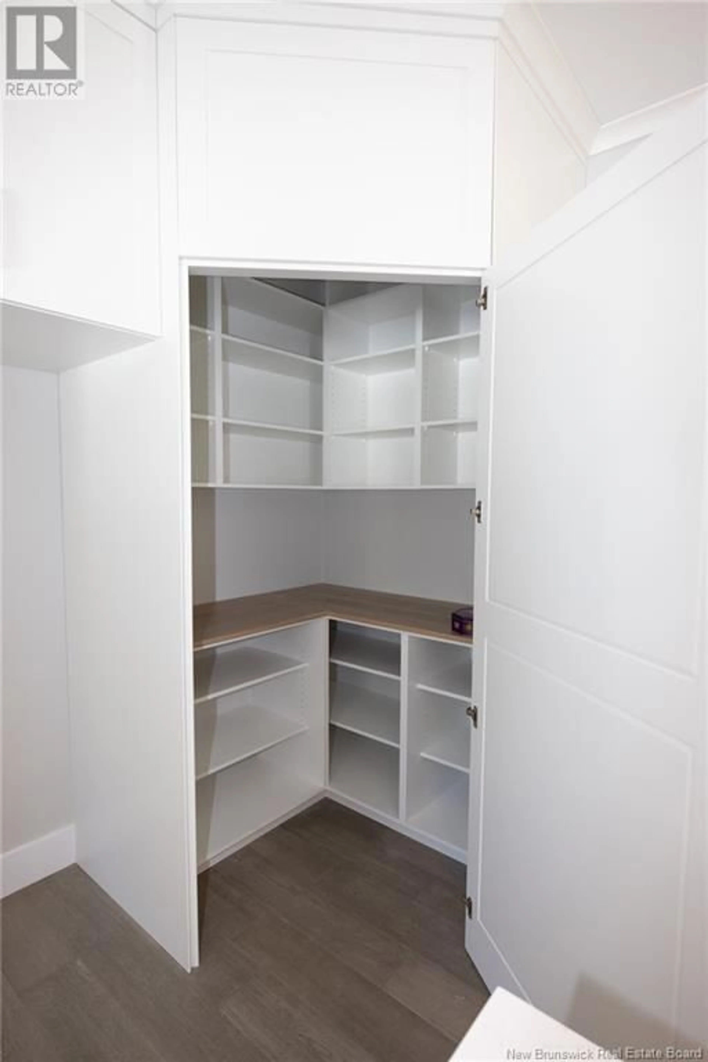5 Cabernet Street, Noonan, New Brunswick E3A0A7
Contact us about this property
Highlights
Estimated ValueThis is the price Wahi expects this property to sell for.
The calculation is powered by our Instant Home Value Estimate, which uses current market and property price trends to estimate your home’s value with a 90% accuracy rate.Not available
Price/Sqft$406/sqft
Est. Mortgage$2,791/mo
Tax Amount ()-
Days On Market6 hours
Description
This custom-built 1,600 sqft bungalow sits on a 1 acre private lot in a quiet Fredericton North subdivision, just 15 mins from uptown & downtown.Located outside city limits for lower taxes, this home combines space, privacy & exceptional features.The exterior boasts Novik Shake, board-and-batten siding, custom metal accents, soffit lighting and extra foam insulation.Built with an ICF foundation, it offers outstanding efficiency and durability, plus an attached 2-car insulated garage with 8ft doors.Inside, 9ft ceilings, crown molding, and the high end finishes will impress.The kitchen, by Professional Touch Woodworking would rival a million-dollar home with cloud-white cabinetry, quartz countertops, under-cabinet lighting, a Blanco Silgranite sink, large island & soft-close drawers.The walk-in pantry is amazing & patio doors from the dining area open to a private backyard deck.The bright living room features engineered hardwood, a 10ft tray ceiling, and oversized windows.The luxurious master suite includes a spacious bedroom, walk-in closet and spa-like ensuite with a custom tile shower, soaker tub, double quartz vanity and glazed ceramic flooring.2 additional large bedrooms & a full bath are on the opposite end.The tiled back foyer provides garage access and a convenient laundry area.The expansive ICF basement with egress windows and rough-in plumbing is ready for your vision.This home offers stunning design and efficiency.Vendor is a licensed REALTOR in the province of NB. (id:39198)
Upcoming Open Houses
Property Details
Interior
Features
Main level Floor
Bath (# pieces 1-6)
10' x 5'2''Bedroom
11'6'' x 10'10''Bedroom
11' x 11'10''Ensuite
14'6'' x 8'4''Exterior
Features
Property History
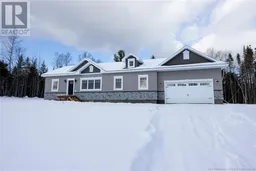 23
23
