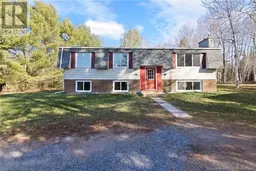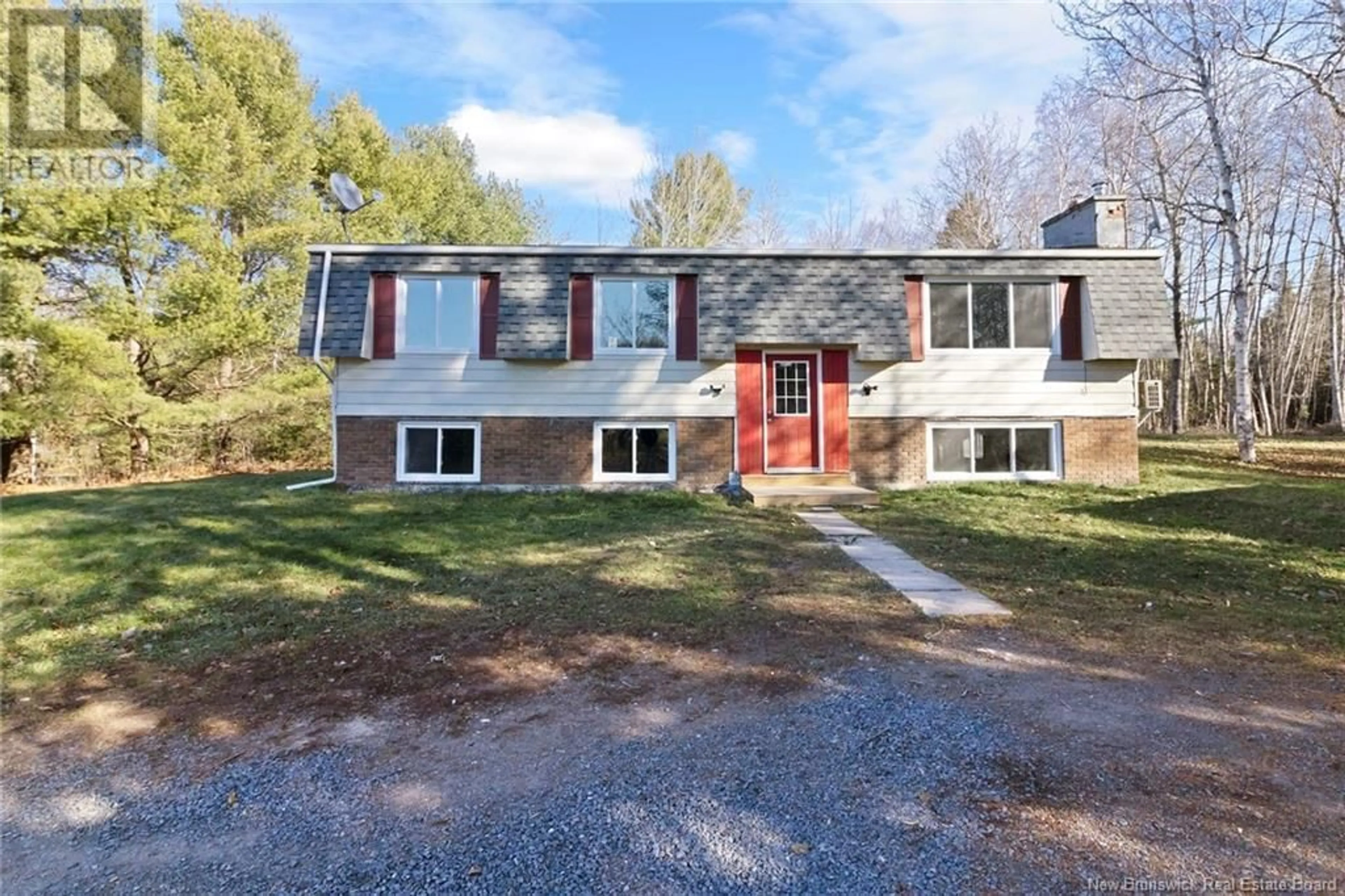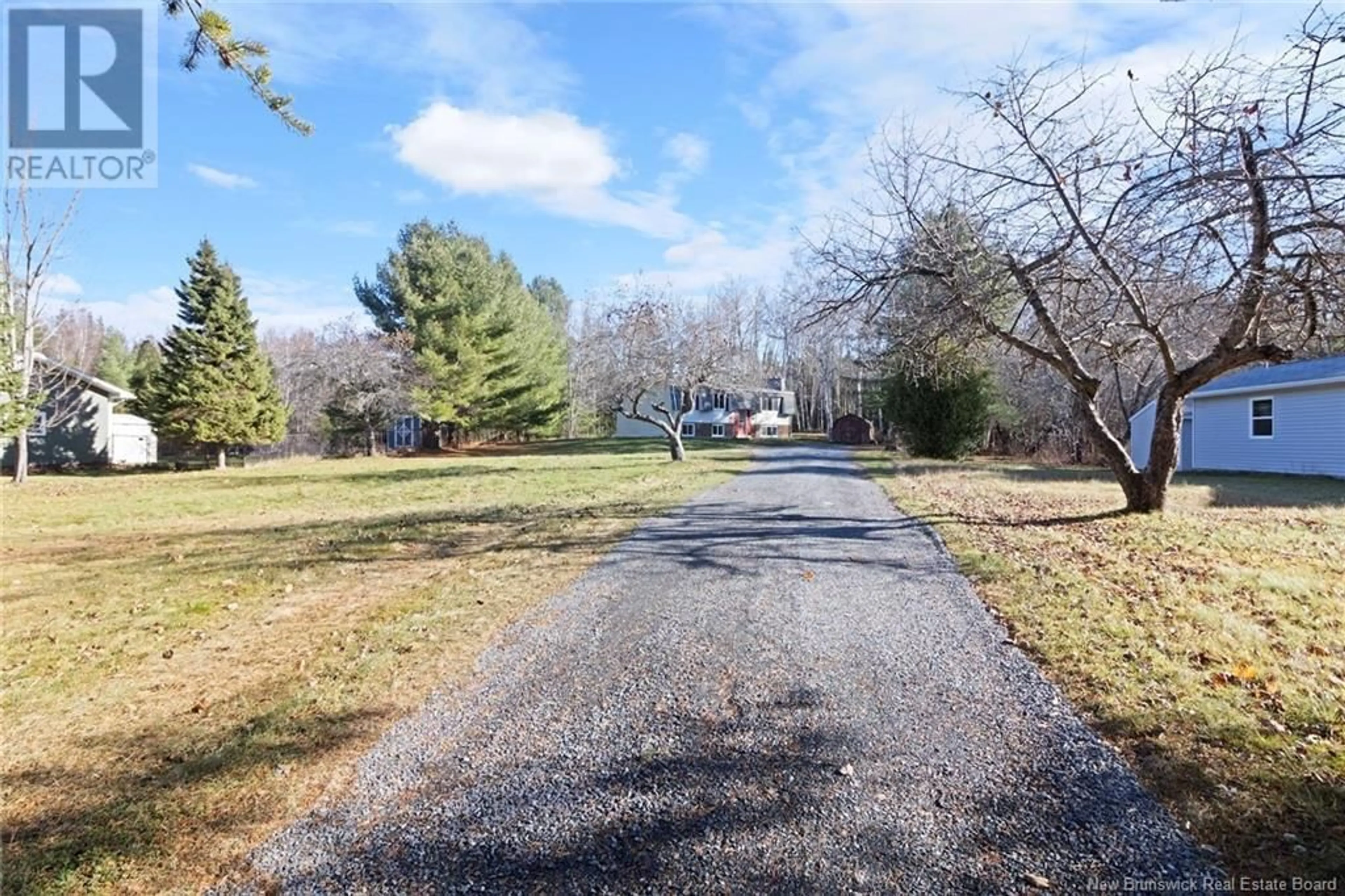47 Christopher Drive, Burton, New Brunswick E2V3H4
Contact us about this property
Highlights
Estimated ValueThis is the price Wahi expects this property to sell for.
The calculation is powered by our Instant Home Value Estimate, which uses current market and property price trends to estimate your home’s value with a 90% accuracy rate.Not available
Price/Sqft$264/sqft
Est. Mortgage$1,073/mo
Tax Amount ()-
Days On Market3 days
Description
Located just minutes from the town of Oromocto and CFB Gagetown, this charming home offers the perfect opportunity for a family to settle in at an affordable price. Nestled on a spacious, private lot of over an acre, the property boasts a beautiful natural setting with apple trees, a large front yard, and a generous backyard with ample room to roam. As you step through the front door and up a few steps, you'll find a welcoming, sun-filled living room with a picture window overlooking the front yard. This space features an energy-efficient ductless heat pump, ensuring year-round comfort, and provides easy access to the adjoining dining room. The dining room offers ample space for a large dining set, perfect for family gatherings and entertaining guests. The kitchen features plenty of white cabinetry and storage, along with convenient access to the back deck and yard. Down the hall on the main level, you'll find a full bathroom and three well-sized bedrooms, each offering generous closet and storage space. The lower level expands the home's living space with two additional bedrooms, a full bathroom, a laundry area, and a large rec room and family room. With nearly 2,000 square feet of living space, this home offers tremendous potential. If youre searching for a family-friendly home to enjoy the upcoming holiday season, dont miss out on this wonderful opportunity! (id:39198)
Property Details
Interior
Features
Basement Floor
Bonus Room
20'0'' x 9'10''Bedroom
10'3'' x 11'8''3pc Bathroom
11'4'' x 7'3''Utility room
6'1'' x 7'3''Exterior
Features
Property History
 50
50

