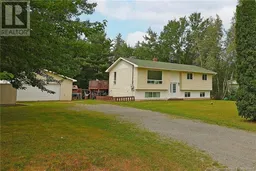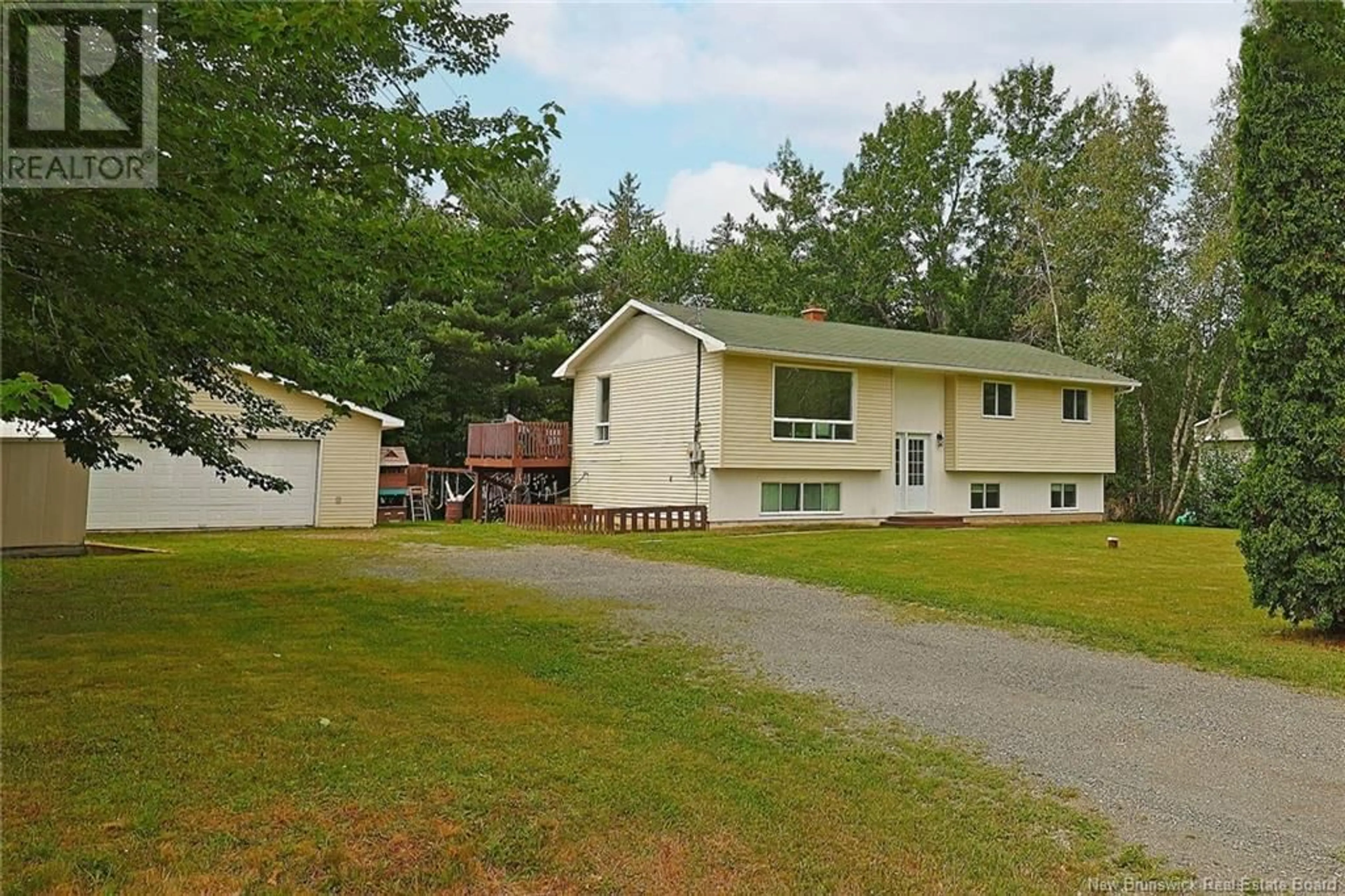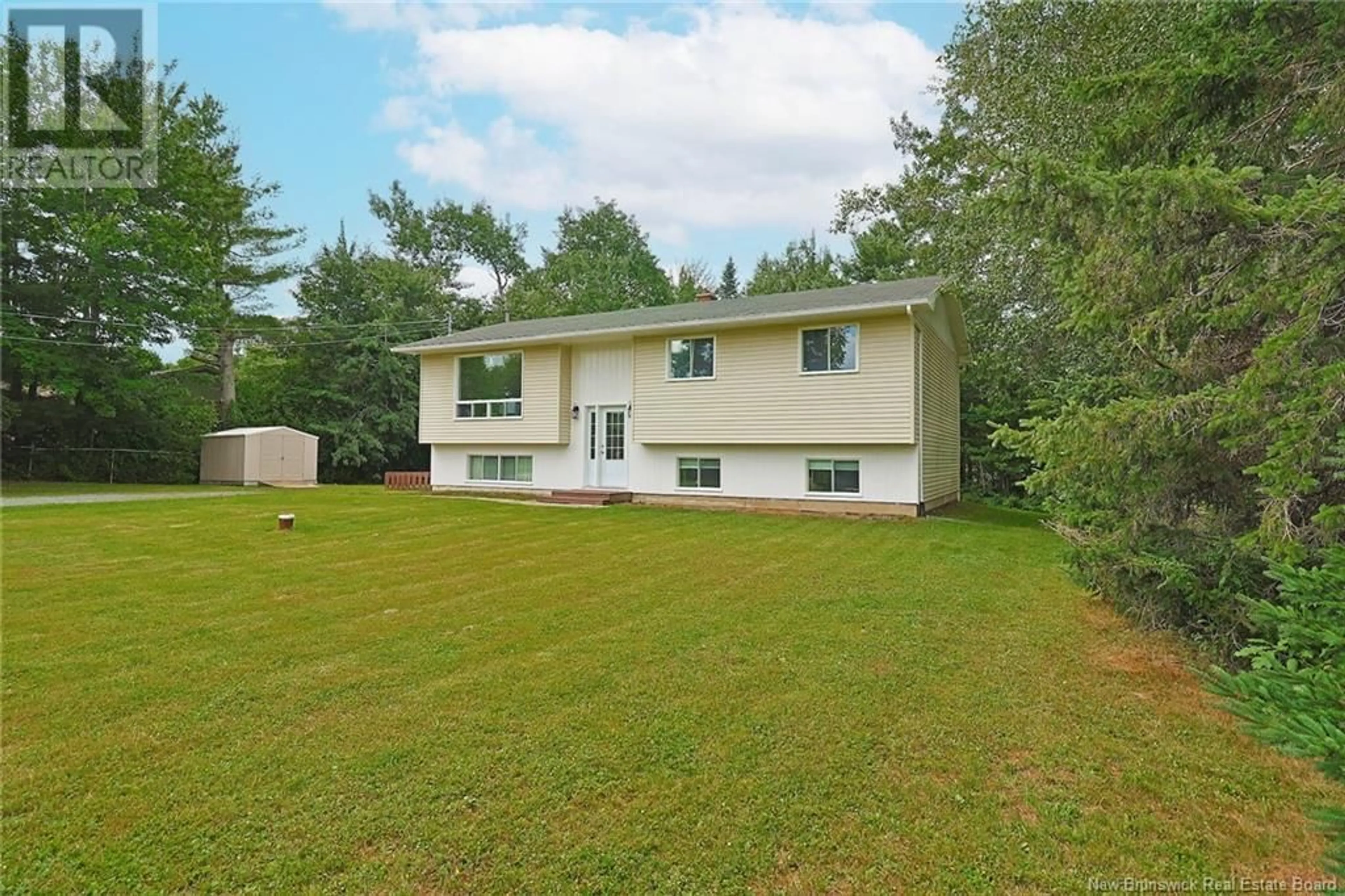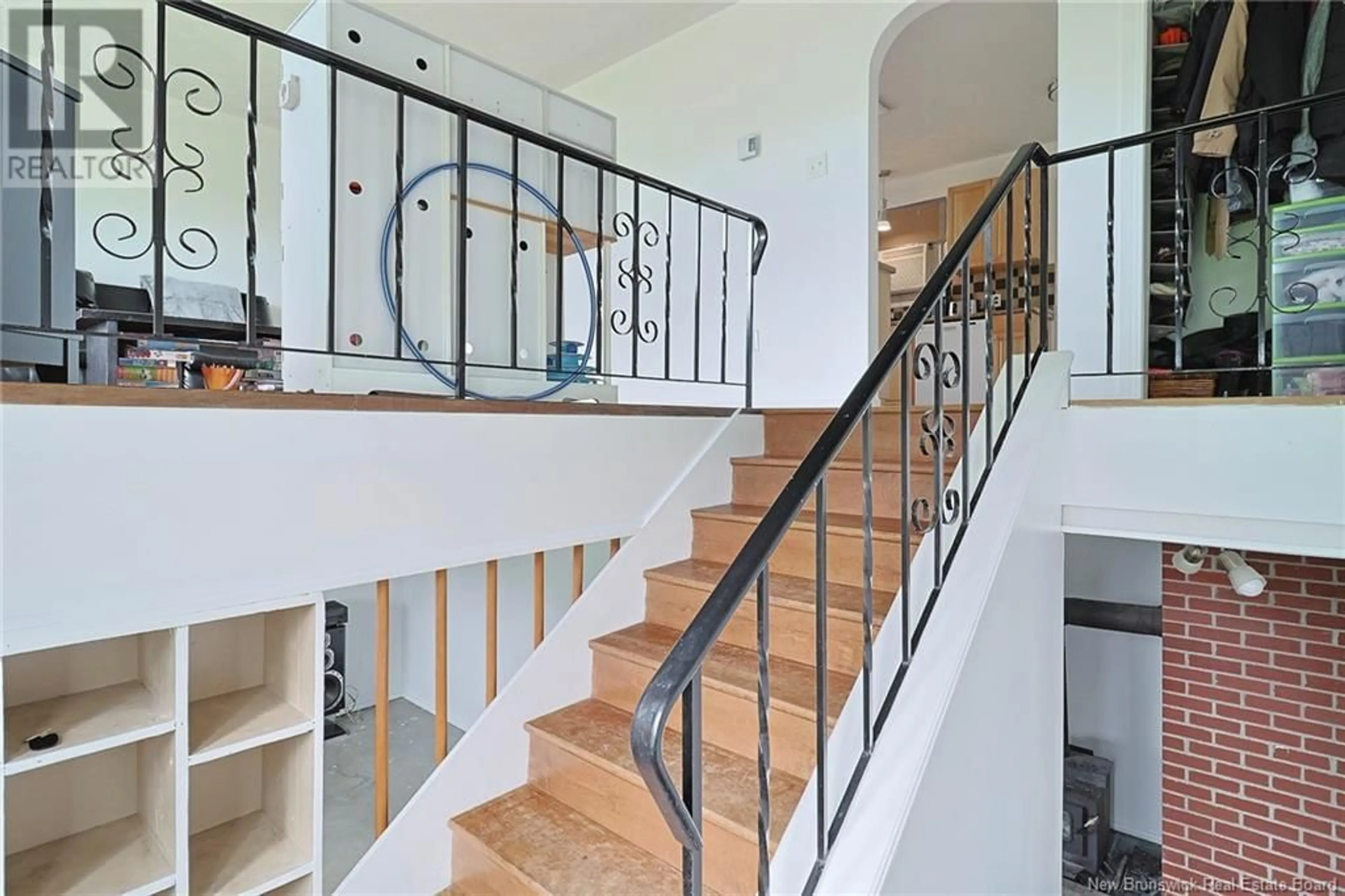46 Morehouse Road, Haneytown, New Brunswick E2V3R7
Contact us about this property
Highlights
Estimated ValueThis is the price Wahi expects this property to sell for.
The calculation is powered by our Instant Home Value Estimate, which uses current market and property price trends to estimate your home’s value with a 90% accuracy rate.Not available
Price/Sqft$357/sqft
Days On Market1 day
Est. Mortgage$1,674/mth
Tax Amount ()-
Description
Welcome home! This well proportioned split-entry residence offers a blend of comfort and functionality. Step inside to discover the living room that provides a warm and inviting space bathed in plenty of natural light. The adjacent large kitchen and cozy dining space are perfect for families. You will love the large closet that offers additional storage. Step out onto your sunny deck overlooking the backyard or enjoy the super handy screened-in room. The main level also features a massive principal bedroom with huge walk in closet, second bedroom and a family sized bathroom. The lower level is designed with versatility in mind. Easily fully finished with some new flooring! It includes a cozy family room, perfect for movie nights or casual get-togethers. You'll also find two additional bedrooms, a den that can serve as a home office, playroom or be converted to another bedroom, and an extra bathroom for convenience. The laundry room and abundant storage space complete this level, offering everything you need for a well-organized home. The wood stove (as is) offers the option for a power-free secondary heating source for those cold winter nights. Storage for all your toys and cars is addressed with an oversized 28x30 detached garage with 10 foot ceilings, 18 foot wide door and bonus storage shed. The yard offers room for the whole family to relax and play. Don't miss the opportunity to make this split-entry your own! (id:39198)
Property Details
Interior
Features
Basement Floor
Bath (# pieces 1-6)
7'3'' x 7'8''Office
12'6'' x 7'3''Bedroom
11'0'' x 7'0''Bedroom
11'0'' x 9'10''Exterior
Features
Property History
 47
47


