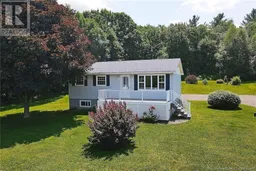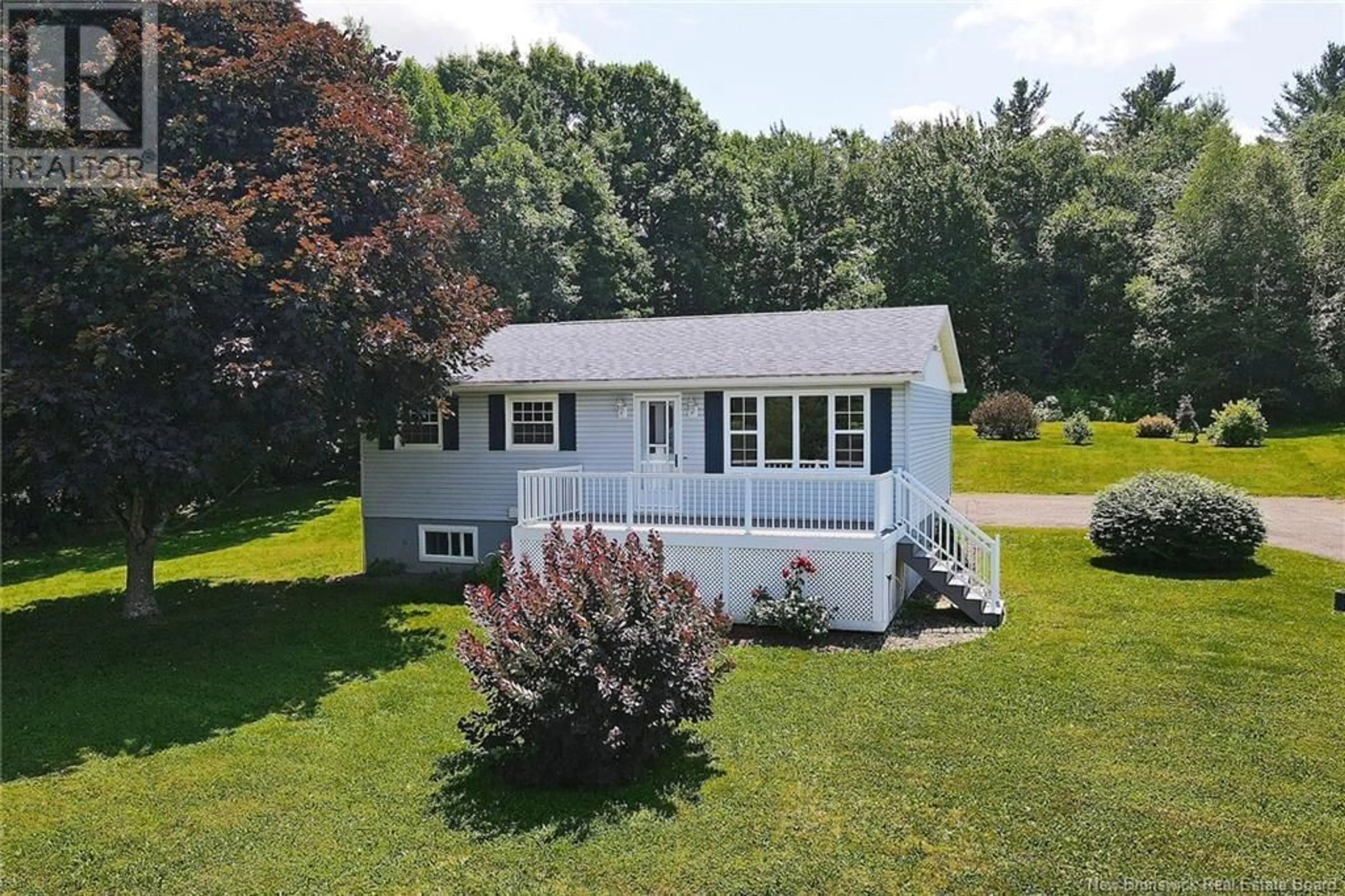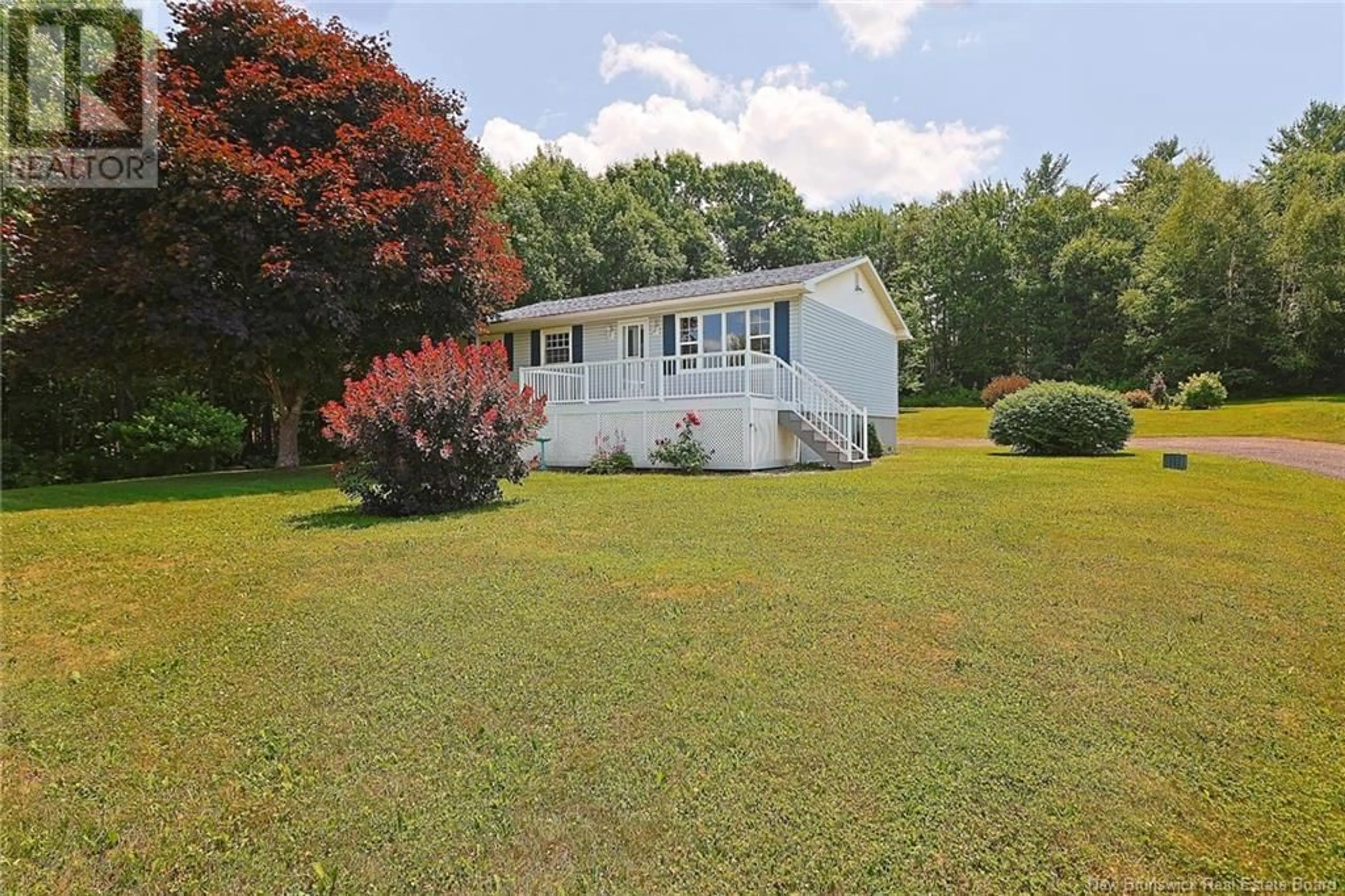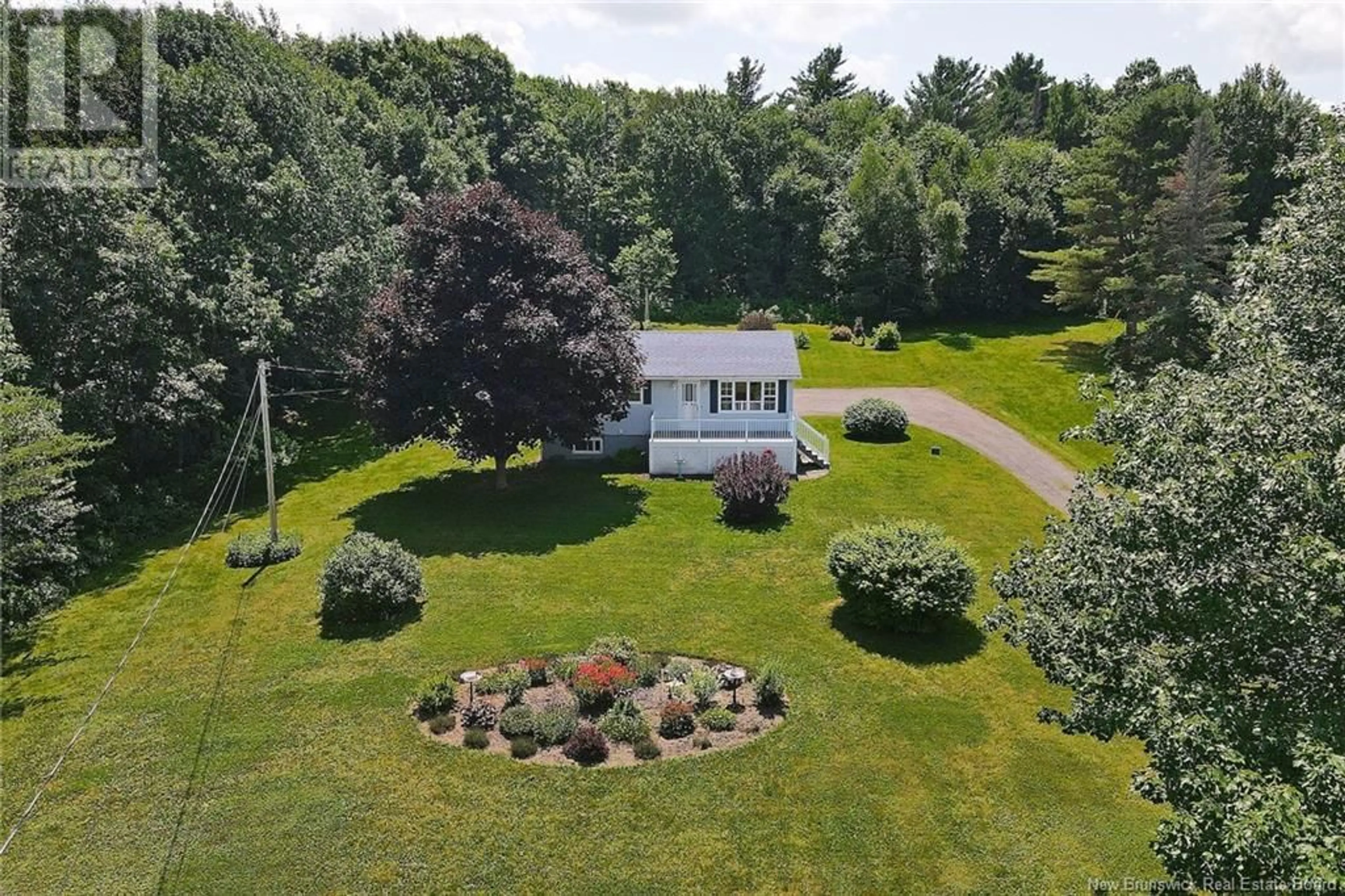450 102 Route, Burton, New Brunswick E2V3J9
Contact us about this property
Highlights
Estimated ValueThis is the price Wahi expects this property to sell for.
The calculation is powered by our Instant Home Value Estimate, which uses current market and property price trends to estimate your home’s value with a 90% accuracy rate.Not available
Price/Sqft$337/sqft
Days On Market20 Hours
Est. Mortgage$1,503/mth
Tax Amount ()-
Description
Move in ready, immaculate 3 + 1, 2 full bath home in Burton. This home needs absolutely nothing. Curb appeal is amazing with meticulously manicured grounds. Amazing view of the Saint John River from your front deck that has composite decking and aluminum rails for zero maintenance! Detached 26x20 wired and insulated garage is great for your vehicle along with tons of space for a work bench and storage for all of your outdoor needs. As you enter the bright home you will immediately notice how well cared for it is. Mudroom from back deck with composite decking and aluminum rails is perfect with laundry . Main floor has large eat in kitchen with tons of cabinet space, Good sized living room with large window to let in the natural light. Primary bedroom, 2 other beds with new laminate flooring and main bath complete this level. Lower level has 4th bedroom, another full bath along with large family and rec room. There is also a cold storage room. Home has in-floor heating in kitchen and mudroom. Home is kept comfortable year round with a ductless heat/ac pump. Don't miss this opportunity, book your showing today. (id:39198)
Property Details
Interior
Features
Basement Floor
Other
9'2'' x 8'7''Bath (# pieces 1-6)
9'3'' x 5'Bedroom
12'10'' x 11'7''Family room
14'5'' x 11'7''Property History
 50
50


