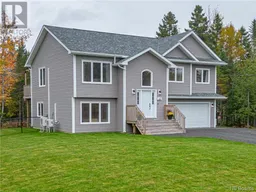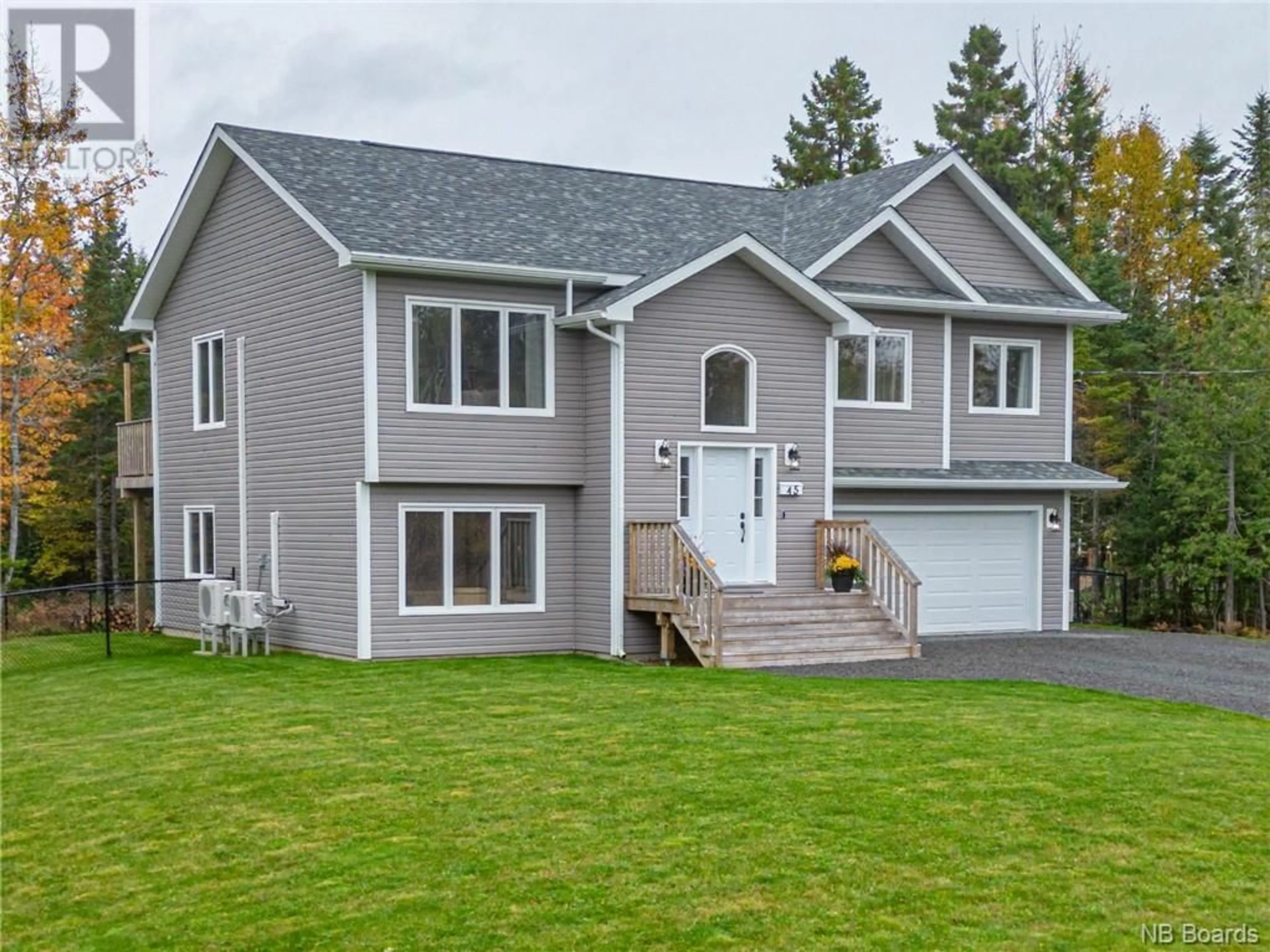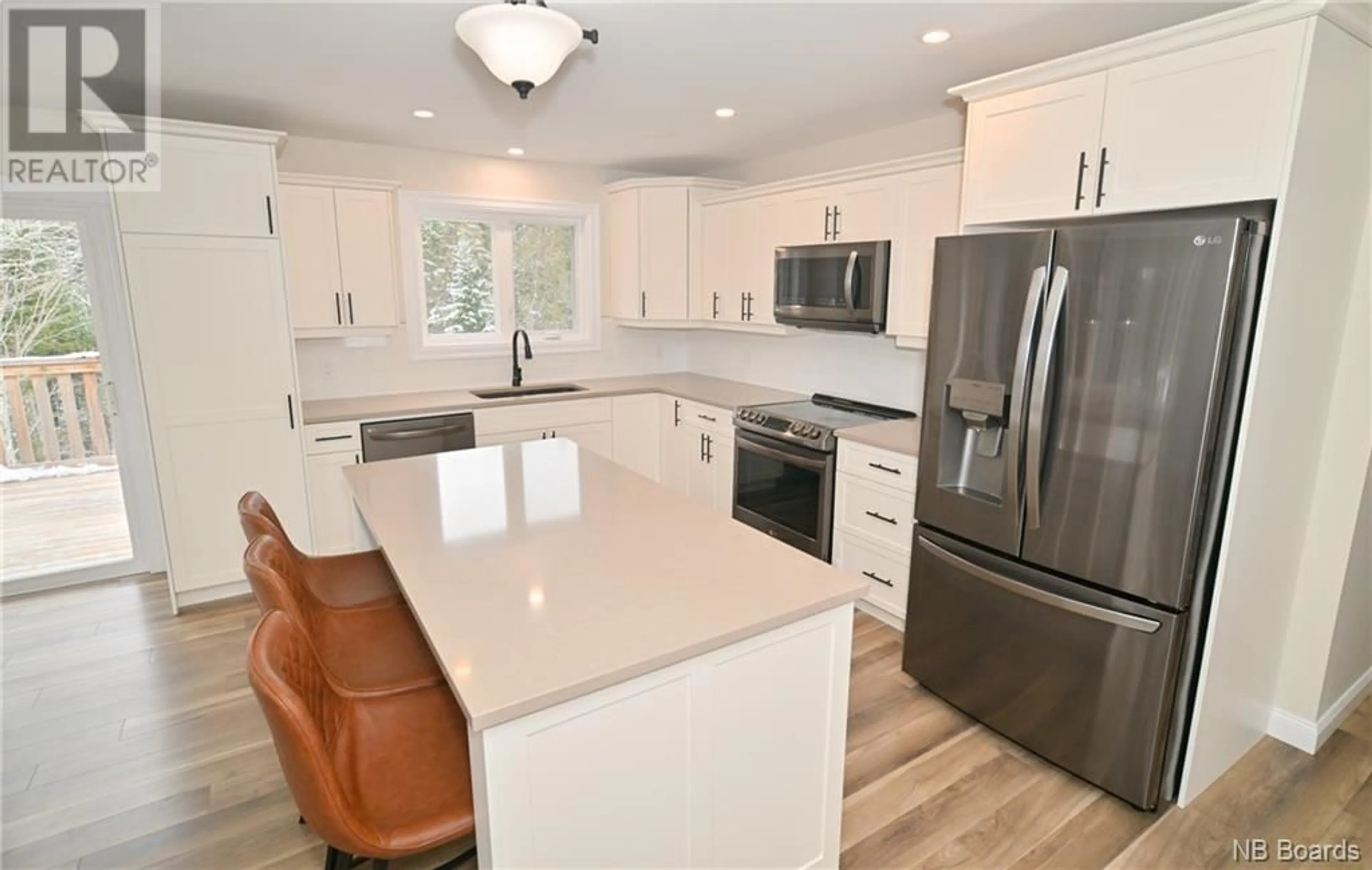45 Lindsay Lane, Burton, New Brunswick E2V0J7
Contact us about this property
Highlights
Estimated ValueThis is the price Wahi expects this property to sell for.
The calculation is powered by our Instant Home Value Estimate, which uses current market and property price trends to estimate your home’s value with a 90% accuracy rate.Not available
Price/Sqft$383/sqft
Est. Mortgage$2,254/mo
Tax Amount ()-
Days On Market240 days
Description
Executive Split Entry Home in fabulous area of Burton surrounded by like homes. Enter the home through large foyer. Open Concept kitchen/living/dining area with heat pump for energy efficient heating & cooling. Tastefully decorated throughout. Beautiful kitchen w/ huge island, patio doors off dining area lead to deck and private fenced backyard. Additional window in dining area allows tons of natural light to flow throughout this space. Master bedroom offers walk in closet and ensuite. Two additional bedrooms and main bath complete main level. Lower level features family room with 2nd heat pump, 4th bedroom, 3rd full bath with laundry area & access to attached heated, double car garage. Beautiful landscaped. Pristine condition. House comes equipped w/ wired-in generator that automatically comes on when the power shuts off (14 kw Generac generator). Truly a gem and is sure to impress anyone who views. Located just minutes away from Oromocto & Base Gagetown. (id:39198)
Property Details
Interior
Features
Basement Floor
Storage
10'9'' x 6'2''Bathroom
6'3'' x 13'2''Bedroom
13'2'' x 13'0''Family room
15'3'' x 12'11''Exterior
Features
Property History
 47
47

