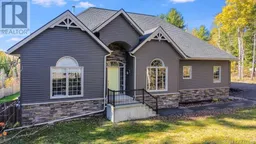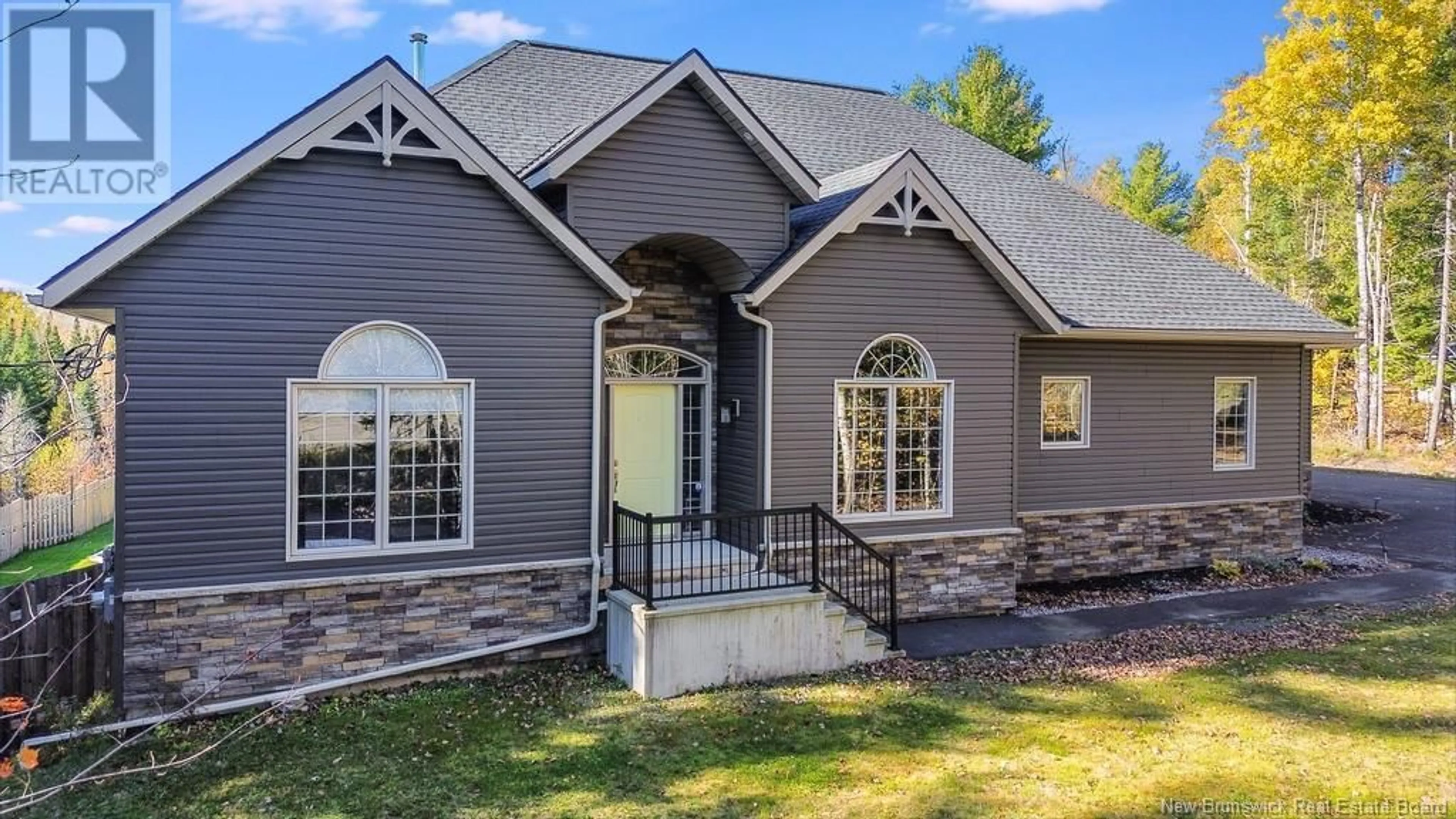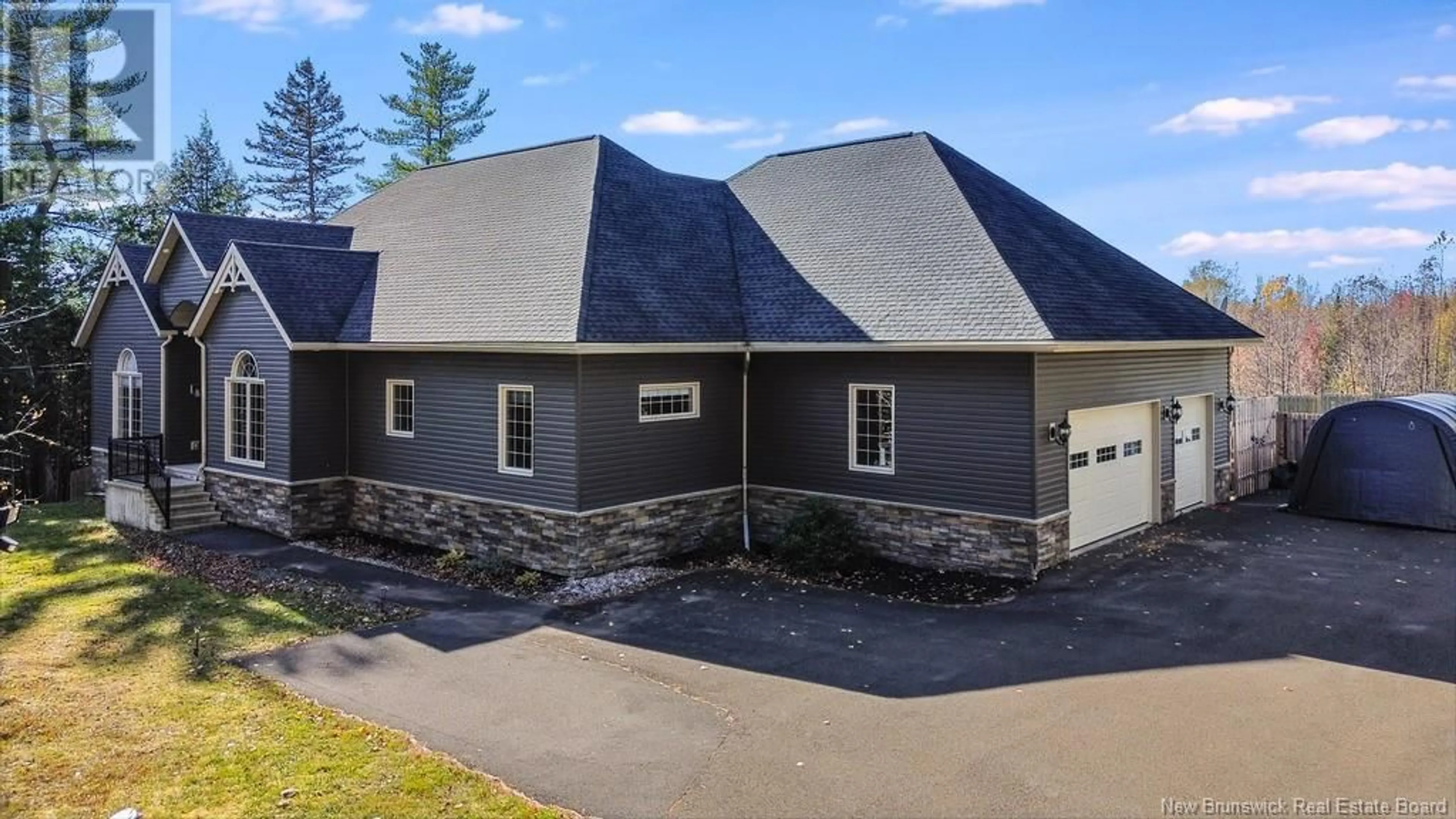42 Corinth Avenue, Rusagonis, New Brunswick E3B0H9
Contact us about this property
Highlights
Estimated ValueThis is the price Wahi expects this property to sell for.
The calculation is powered by our Instant Home Value Estimate, which uses current market and property price trends to estimate your home’s value with a 90% accuracy rate.Not available
Price/Sqft$408/sqft
Est. Mortgage$3,680/mth
Tax Amount ()-
Days On Market2 days
Description
Private. Spacious. Luxury. Three words that perfectly describe the essence of this one of a kind property located at the end of a quiet street, and boardering on the edge of over 200 acres of wood land. This nearly new, and over sized bungalow truely is a show stopper, from its triple car garage with 12' ceilings, to the fully fenced and landscaped back yard featuring raised garden beds and heated saltwater pool. The main level is stunning with large bright open spaces, from the formal dining room with arched window, to the kitchen with beautiful cabinetry, granite countertops, and large centre island with breakfast area, as well as a walk-in pantry with mini freezer. The living room has gleaming hardwood floors, crown moulding, a gorgeous floor to ceiling double sided stone fireplace, and access to the balcony overlooking the extremely private back yard. The primary bedroom features custom trey ceiling, walk-in closet, and luxurious ensuite with soaker tub, huge ceramic shower, and in-floor heating. The main floor is finished off with two more good sized bedrooms(one currently used as an office) the main bathroom, as well as the laundry room with half bath. The lower level is just as huge with 9' ceilings, a 2nd living room with walk out to the back yard, two more bedrooms, a full bath with in-floor heating. This level also houses the utility room with generator panel and a massive 21'x44' storage room. A rare find with high quality finishes and unmatched privacy & space. (id:39198)
Property Details
Interior
Features
Basement Floor
Storage
21'8'' x 44'9''Utility room
7'7'' x 21'0''Bedroom
12'1'' x 10'0''Bath (# pieces 1-6)
9'8'' x 11'9''Exterior
Features
Property History
 48
48

