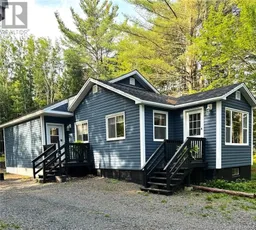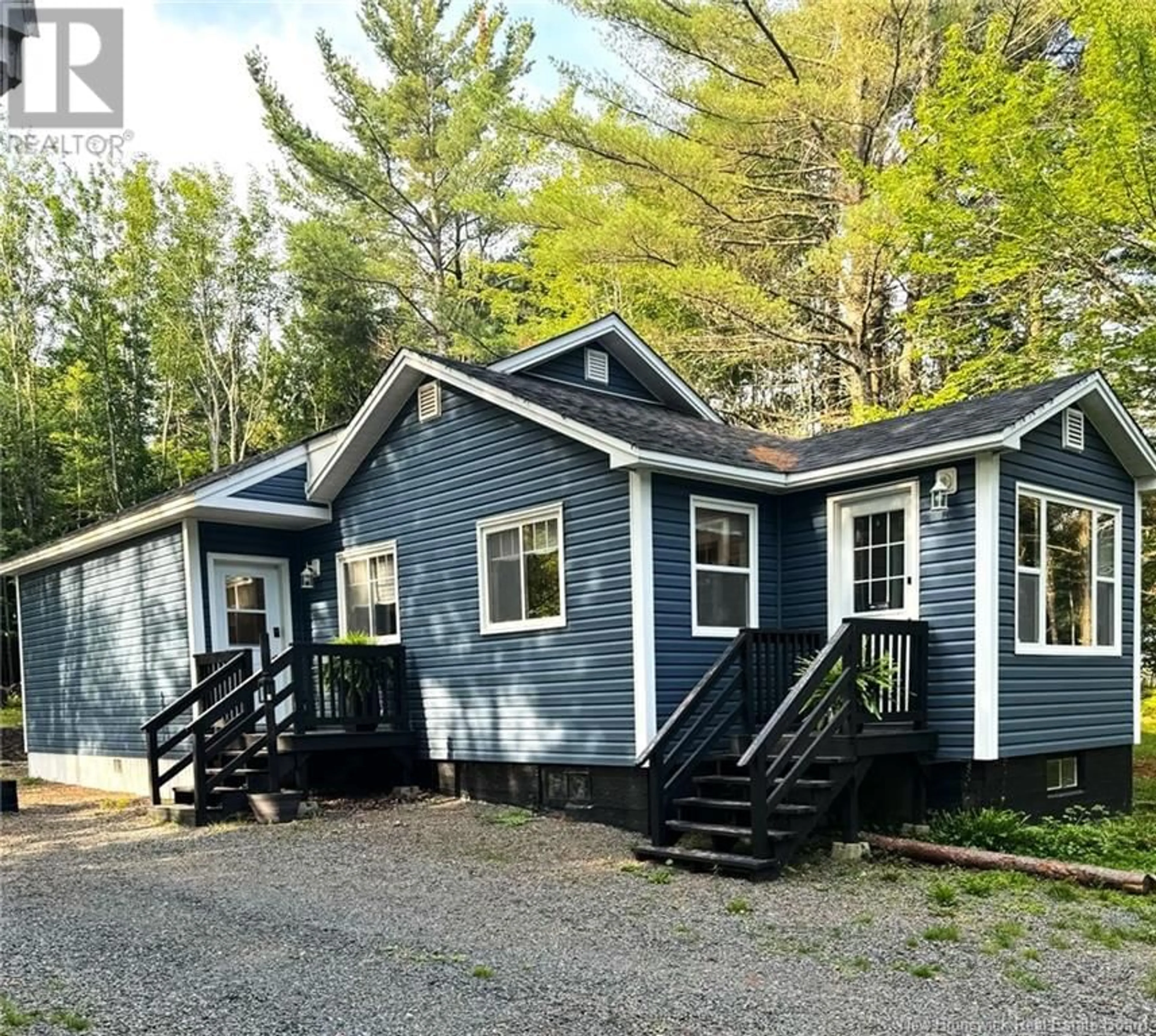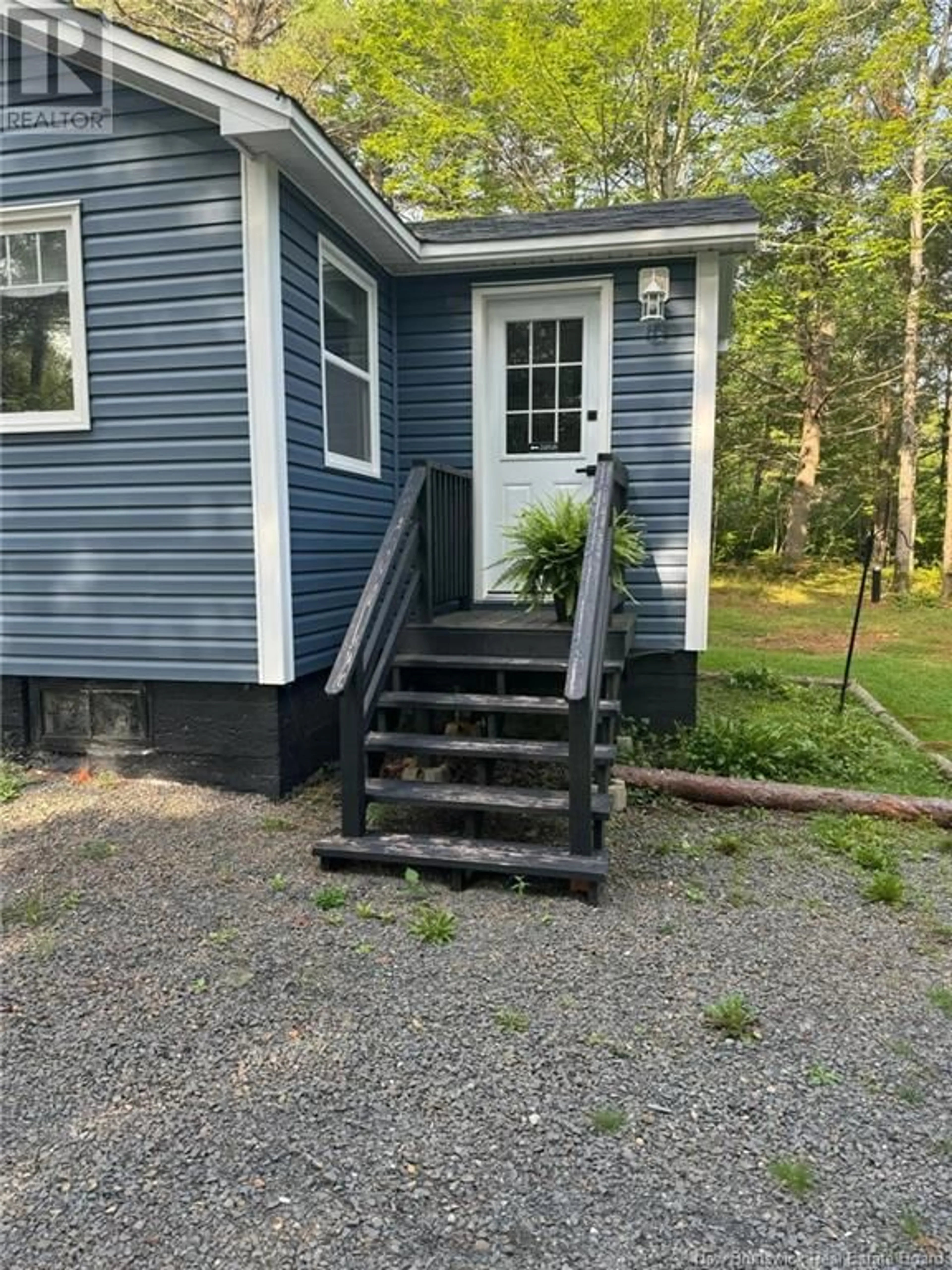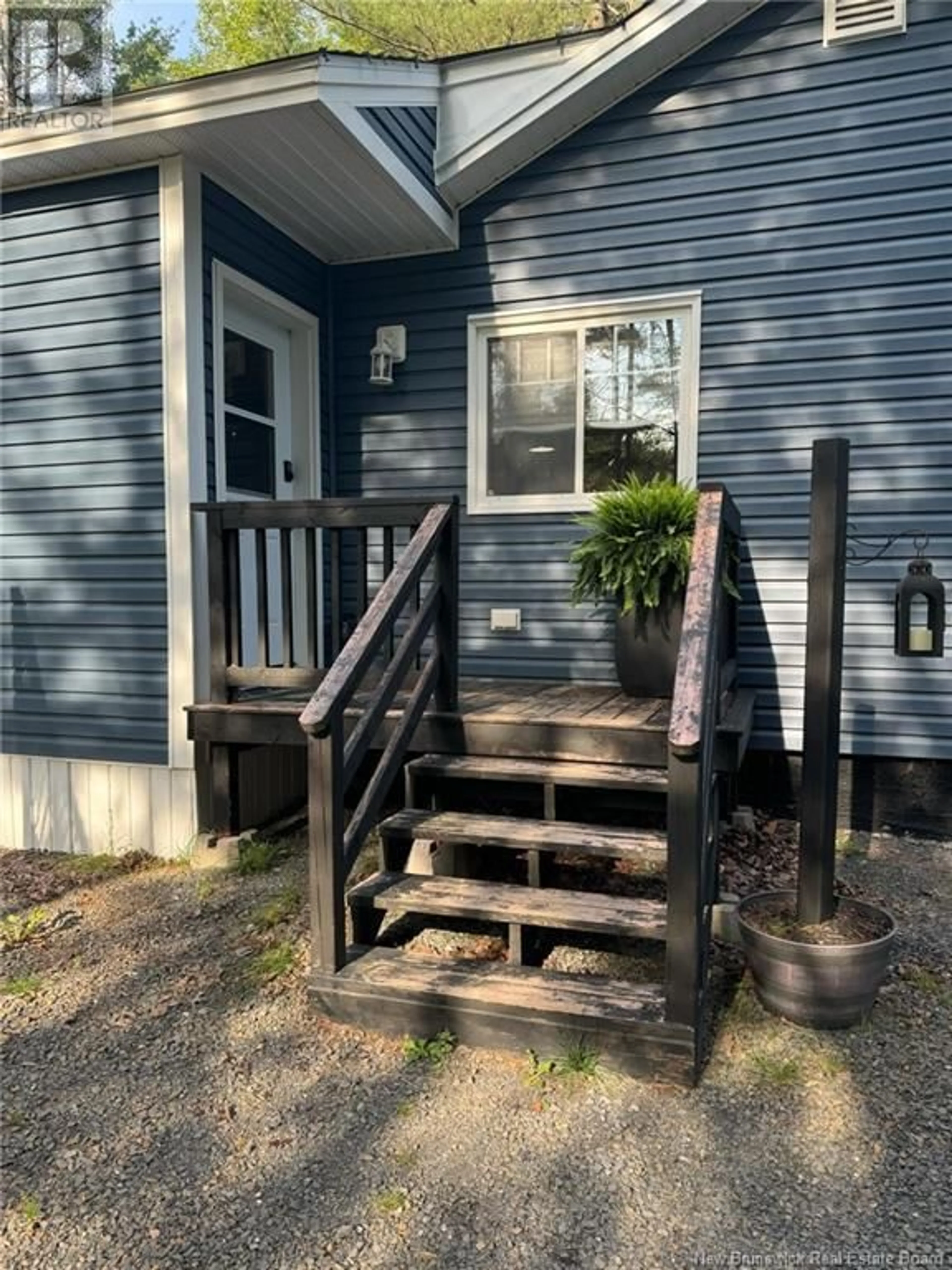40 Hill Street, Minto, New Brunswick E4B3N3
Contact us about this property
Highlights
Estimated ValueThis is the price Wahi expects this property to sell for.
The calculation is powered by our Instant Home Value Estimate, which uses current market and property price trends to estimate your home’s value with a 90% accuracy rate.Not available
Price/Sqft$193/sqft
Est. Mortgage$944/mo
Tax Amount ()-
Days On Market79 days
Description
Welcome to your newly reimagined, remodeled and tastefully renovated home in Minto on a large lot! This open concept, 2-bedroom, 1 bathroom home welcomes you with comfort, simplicity and modern appeal. Offering a great kitchen for the home chef with ample cabinetry and newer appliances, this space will surely impress. Enter the living room and youll notice the tastefully created accent wall. This area is the epitome of comfort so sit down and take a load off in front of your wall mounted fireplace. Enjoy natures view right in your own backyard with the large picture window revealing nature at its finest but also the outdoor oasis youll absolutely enjoy. The primary bedroom is grand and accommodating with high ceilings and a large walk-in closet. The full bathroom and laundry are centered in the home for ease of access. For added convenience, there is also a cozy sitting room towards the front of the house with lots of natural light, perfect for quiet reading, morning coffee or both! Right next to the sunroom and off the kitchen is another room that can be used as an office or a second bedroom. So much to adore so close to the village core. Located 35 minutes from Fredericton or Oromocto and complete with a large garden shed for all your storage needs. All measurements to be verified by purchaser. (id:39198)
Property Details
Interior
Features
Main level Floor
Office
9'0'' x 8'5''Other
5'0'' x 4'5''Laundry room
5'0'' x 3'10''Bath (# pieces 1-6)
9'5'' x 8'5''Exterior
Features
Property History
 40
40


