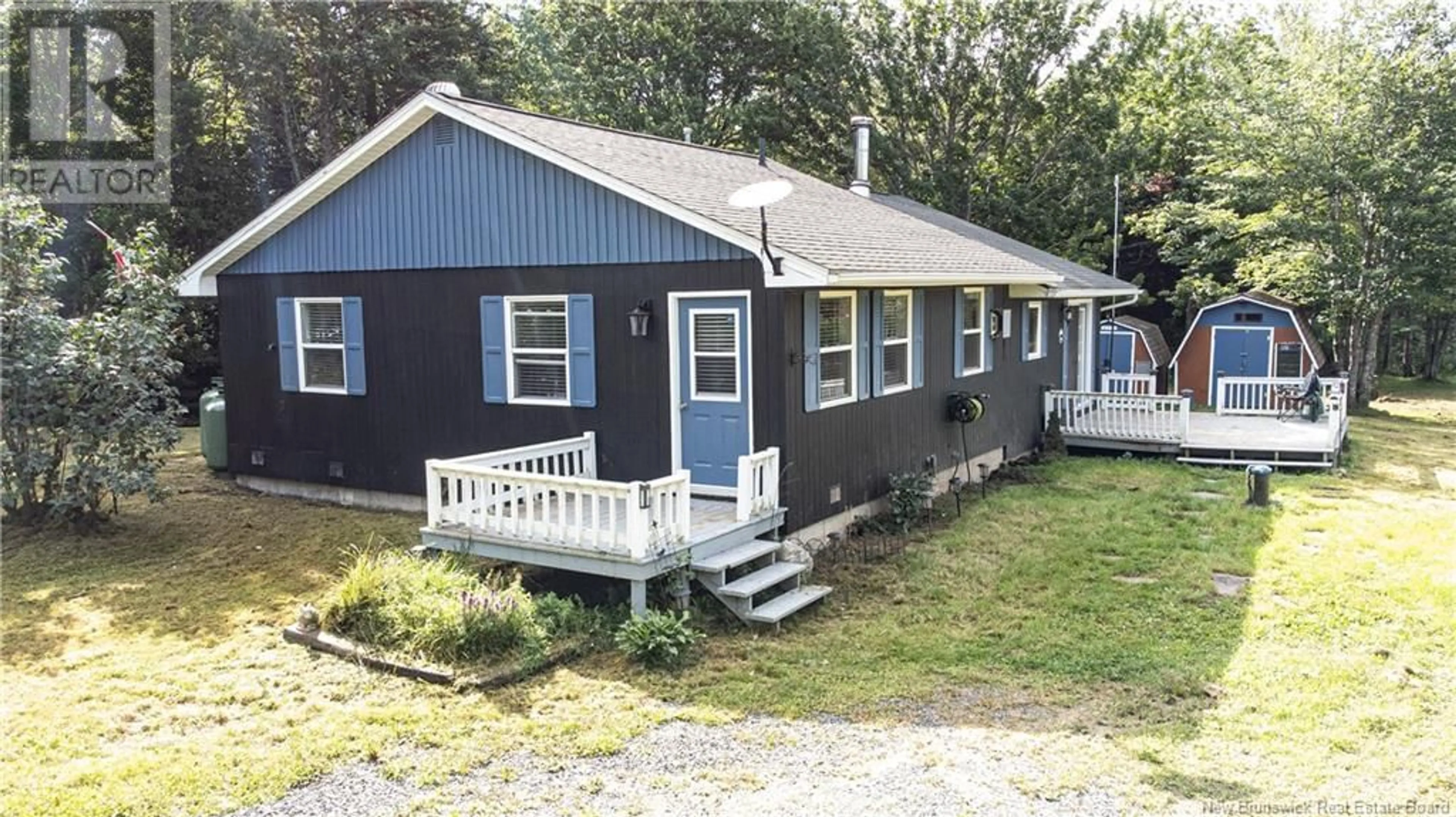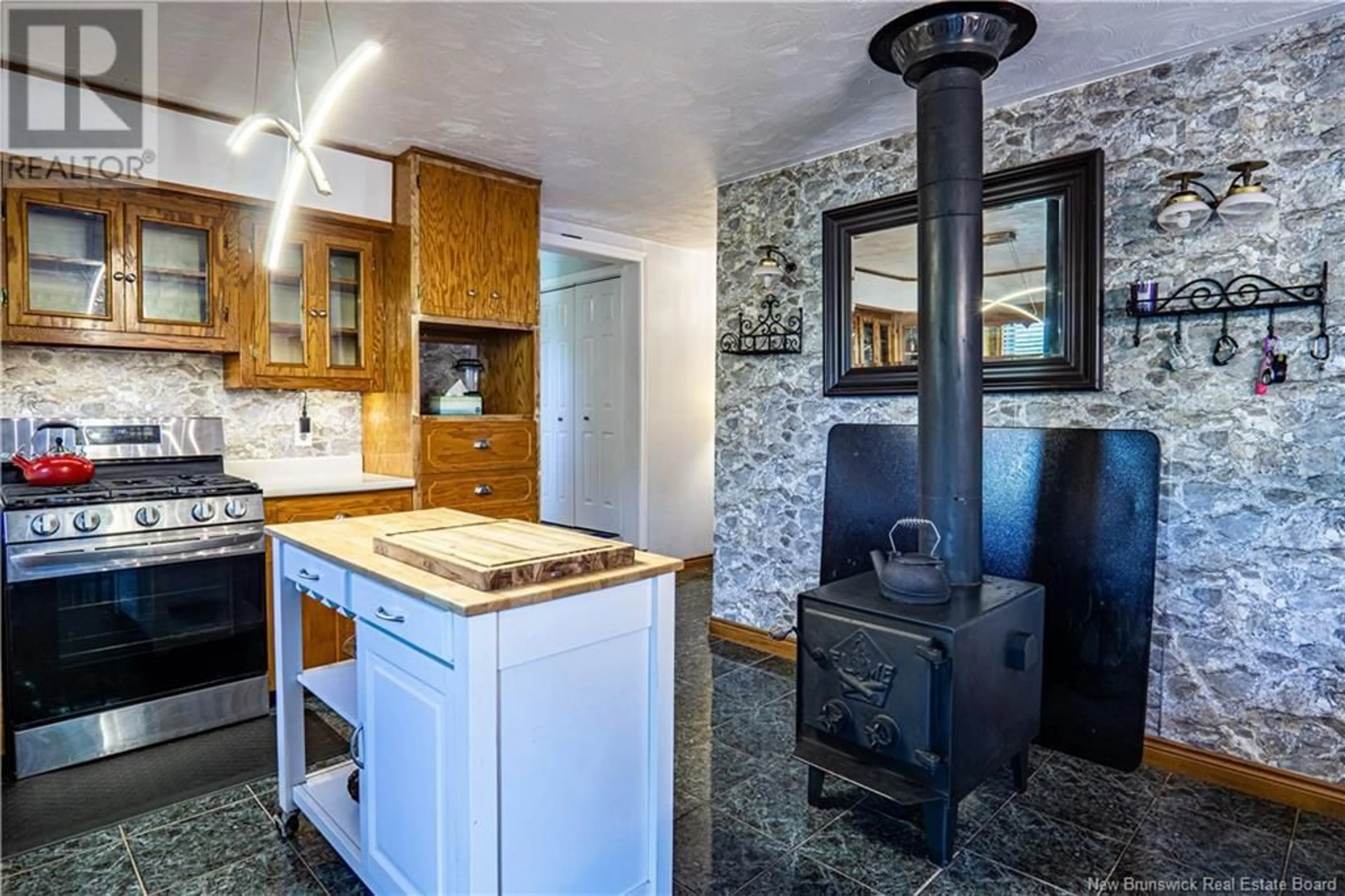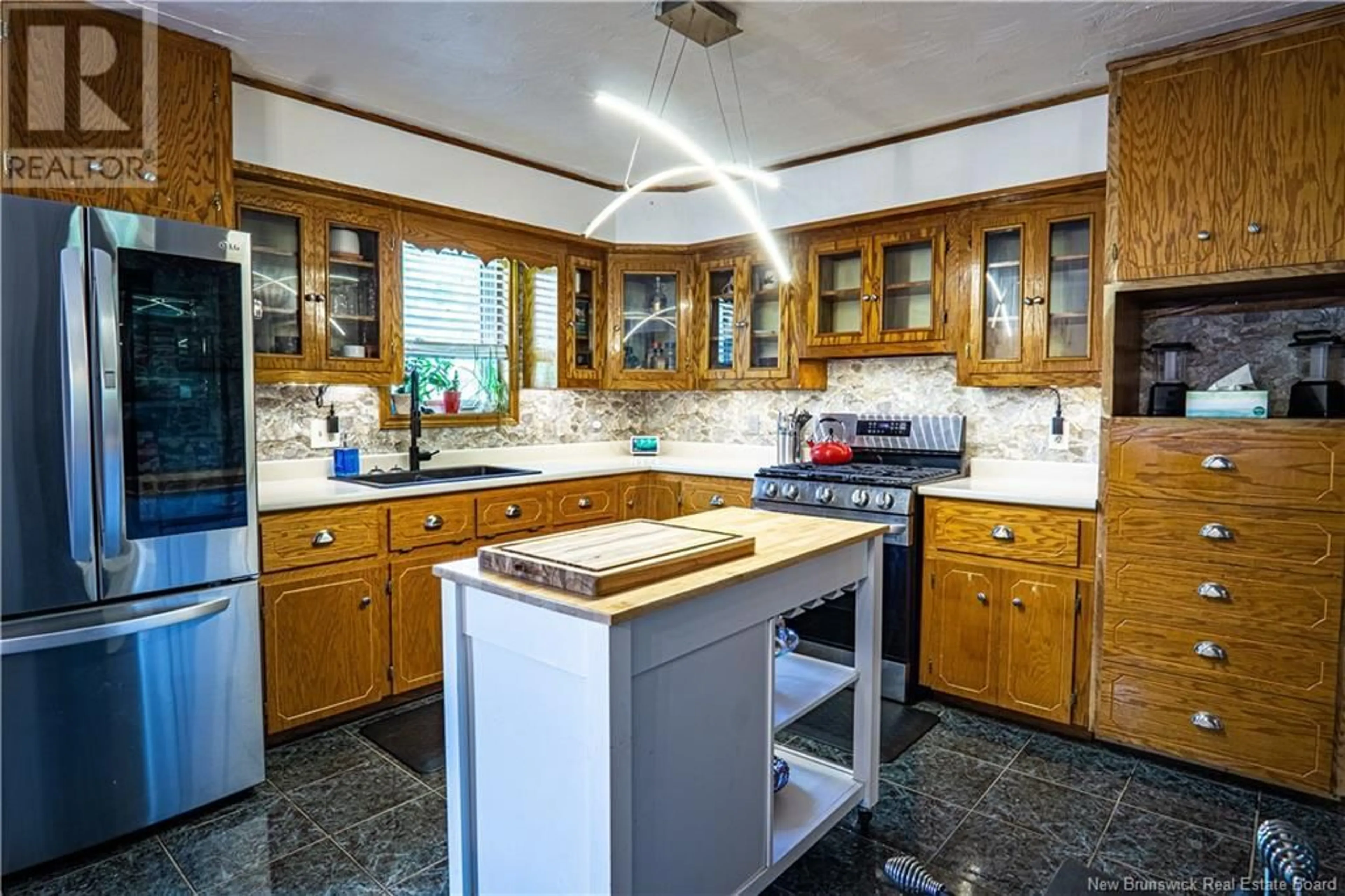376 Fernmount Road, Fernmount, New Brunswick E3A0M6
Contact us about this property
Highlights
Estimated ValueThis is the price Wahi expects this property to sell for.
The calculation is powered by our Instant Home Value Estimate, which uses current market and property price trends to estimate your home’s value with a 90% accuracy rate.Not available
Price/Sqft$234/sqft
Days On Market59 days
Est. Mortgage$1,284/mth
Tax Amount ()-
Description
You can be the King of your own sovereign realm on this completely self sufficient, 5 acre, water front, year round property! This is no normal off-grid property: just take a look at the photos. We have a full kitchen with a propane stove, a huge new refrigerator, and an open plan dining room. A beautiful living room boasting big windows completes the living area. There are two good sized bedrooms with so much natural light and a large bathroom with a jacuzzi tub!!! Making your self sufficient living a breeze there is a new on-demand tankless hot water system, a new water softener and aerator, a cell phone phone signal booster, sky-link internet, propane fireplace, propane dryer and wifi connections throughout the house. Everything is all wired into the solar panels found on the property and there are two big propane tanks outside. This house is just waiting for your finishing touches as it has been entirely repainted in the last two years, the roof is only 5 years old, new blinds, new light fixtures and new plumbing fixtures. There are FOUR!!! sheds on the property, one for wood, one houses a generator, one used to house chickens, and the other has an insulated portion that is wired into the solar panels as well!! A walk through your own beautiful property brings you to the burpee stream where you can see Indian lake just a short boat ride away, connecting to Grand Lake and the St John River. Just 30 minutes away from Fredericton this is the perfect location! (id:39198)
Property Details
Interior
Features
Main level Floor
Bath (# pieces 1-6)
9'0'' x 9'8''Bonus Room
9'8'' x 11'0''Bedroom
9'0'' x 12'11''Primary Bedroom
13'11'' x 13'0''Exterior
Features
Property History
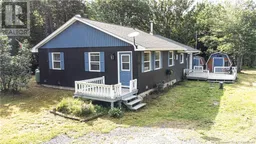 41
41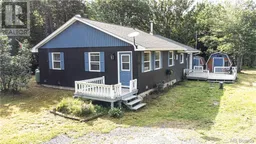 41
41
