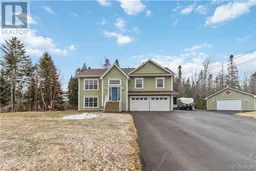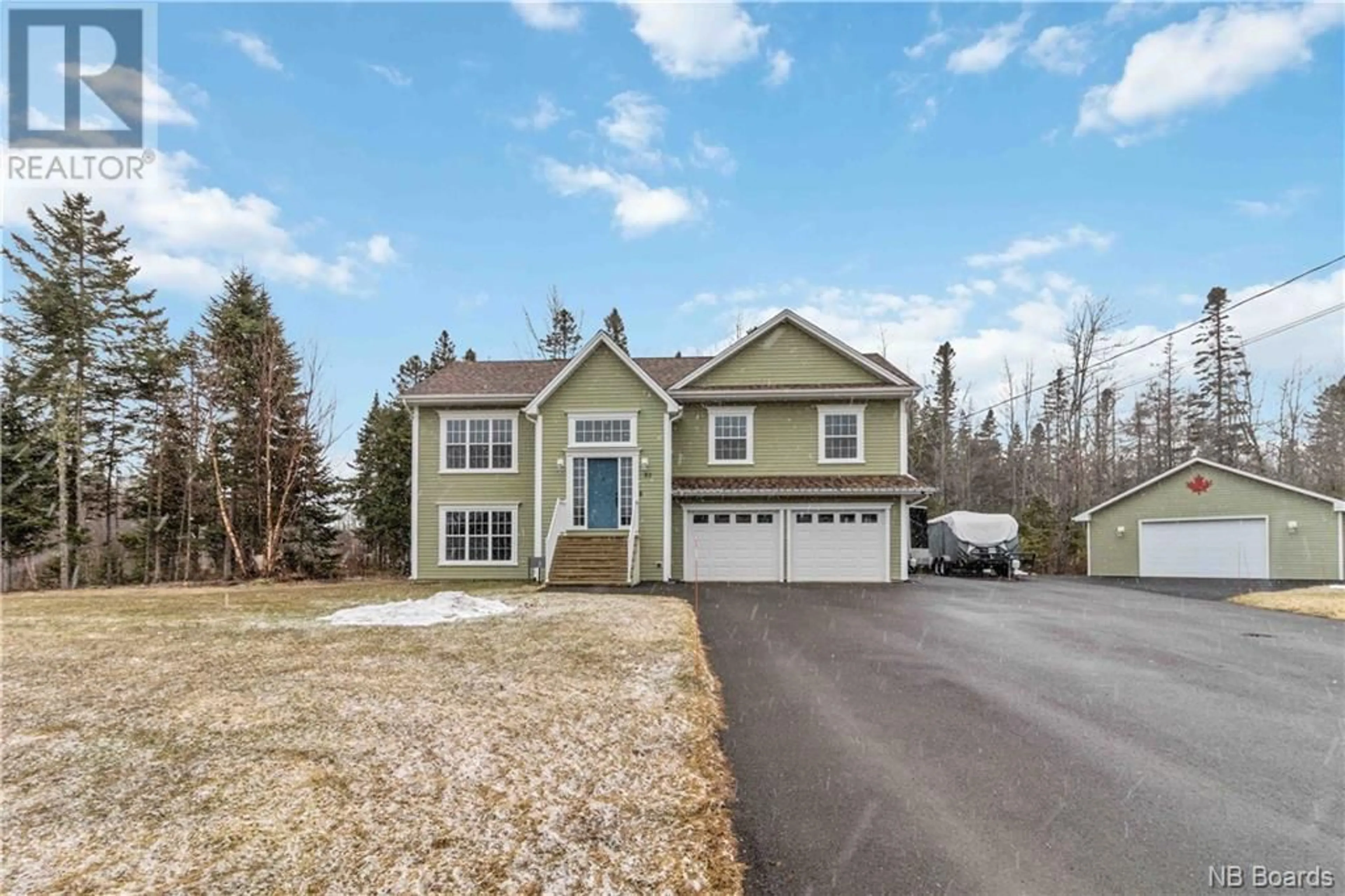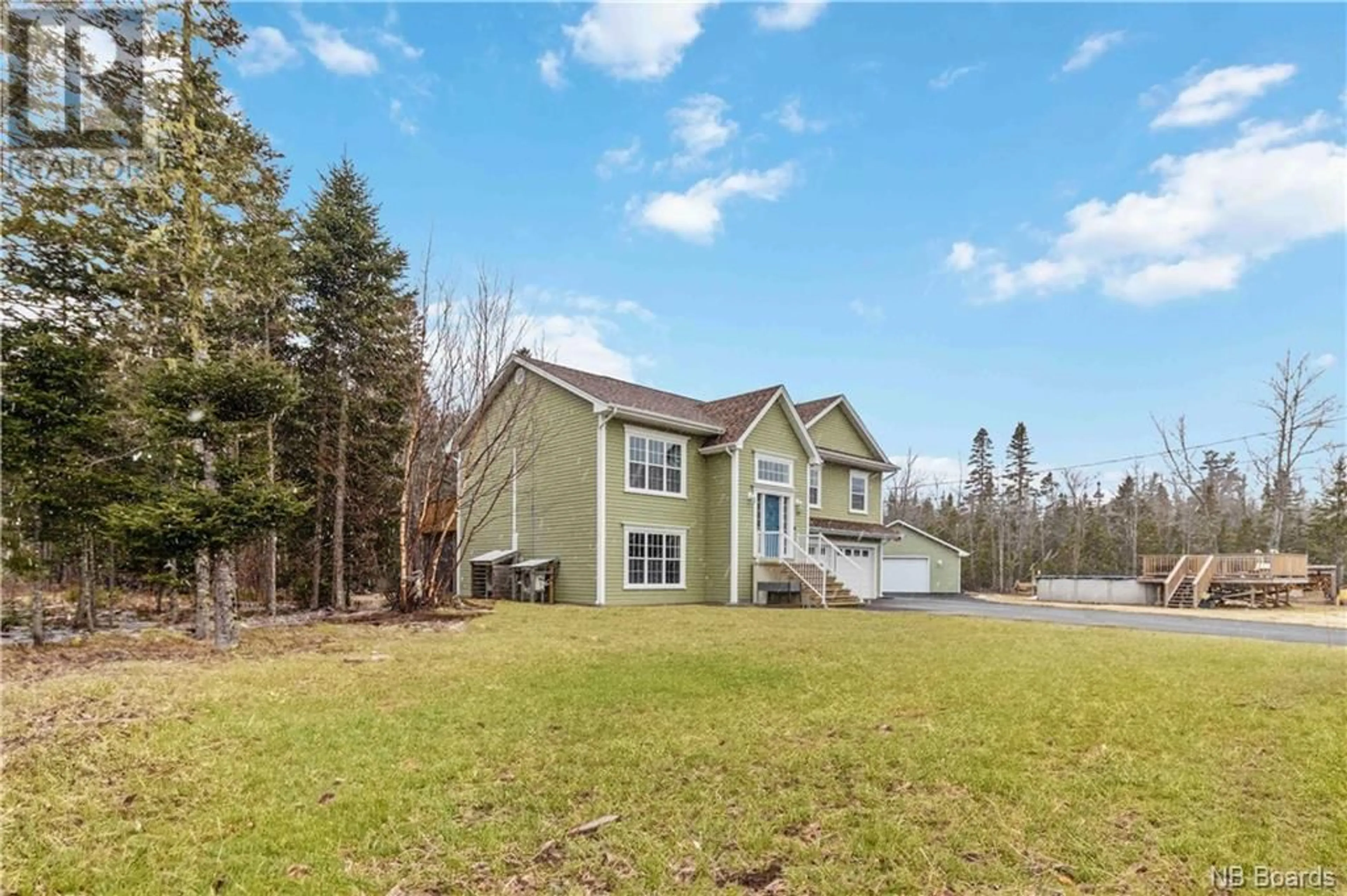37 Bonnieway Drive, Waasis, New Brunswick E3B0S9
Contact us about this property
Highlights
Estimated ValueThis is the price Wahi expects this property to sell for.
The calculation is powered by our Instant Home Value Estimate, which uses current market and property price trends to estimate your home’s value with a 90% accuracy rate.Not available
Price/Sqft$319/sqft
Est. Mortgage$2,469/mo
Tax Amount ()-
Days On Market217 days
Description
Welcome to your dream home with all of the valuable inclusions like: Major Appliances, Hot Tub, Pool & Accessories, Deck Pergola, Fire Pit, pool loungers and deck storage box! This exquisite property checks all the boxes! Offering a perfect blend of luxury & comfort. Step inside to discover a spacious open-concept living area, beautifully designed to accommodate both family living & entertaining. The heart of the home, the kitchen, is a chef's delight w/ included appliances, ample counter space, & stylish finishes. With 4 generous bedrms, including a serene ensuite in the primary, there's plenty of room for everyone to unwind and recharge. The additional 2 baths ensure convenience & privacy for all family members & guests. Outdoor living is a true delight with a private, park-like backyard that's an oasis of tranquility. Whether you're enjoying a refreshing dip in the pool or relaxing in the hot tub area, this yard offers the ultimate retreat. Parking & storage are a breeze w/ both an attached double car garage & a detached garage, & a paved driveway, providing ample space for vehicles, tools, & toys. Situated in a desirable neighborhood close to both Fredericton & Oromocto, this home offers the perfect combination of privacy and convenience, making it an ideal choice for families and military members. Don't miss out on this rare opportunity to own a home that truly has it all. Schedule your private showing today and start living the lifestyle you've always dreamed of! (id:39198)
Property Details
Interior
Features
Basement Floor
Bedroom
14'11'' x 11'8''Bath (# pieces 1-6)
11'7'' x 7'1''Family room
14'9'' x 11'8''Exterior
Features
Property History
 41
41

