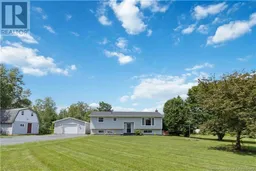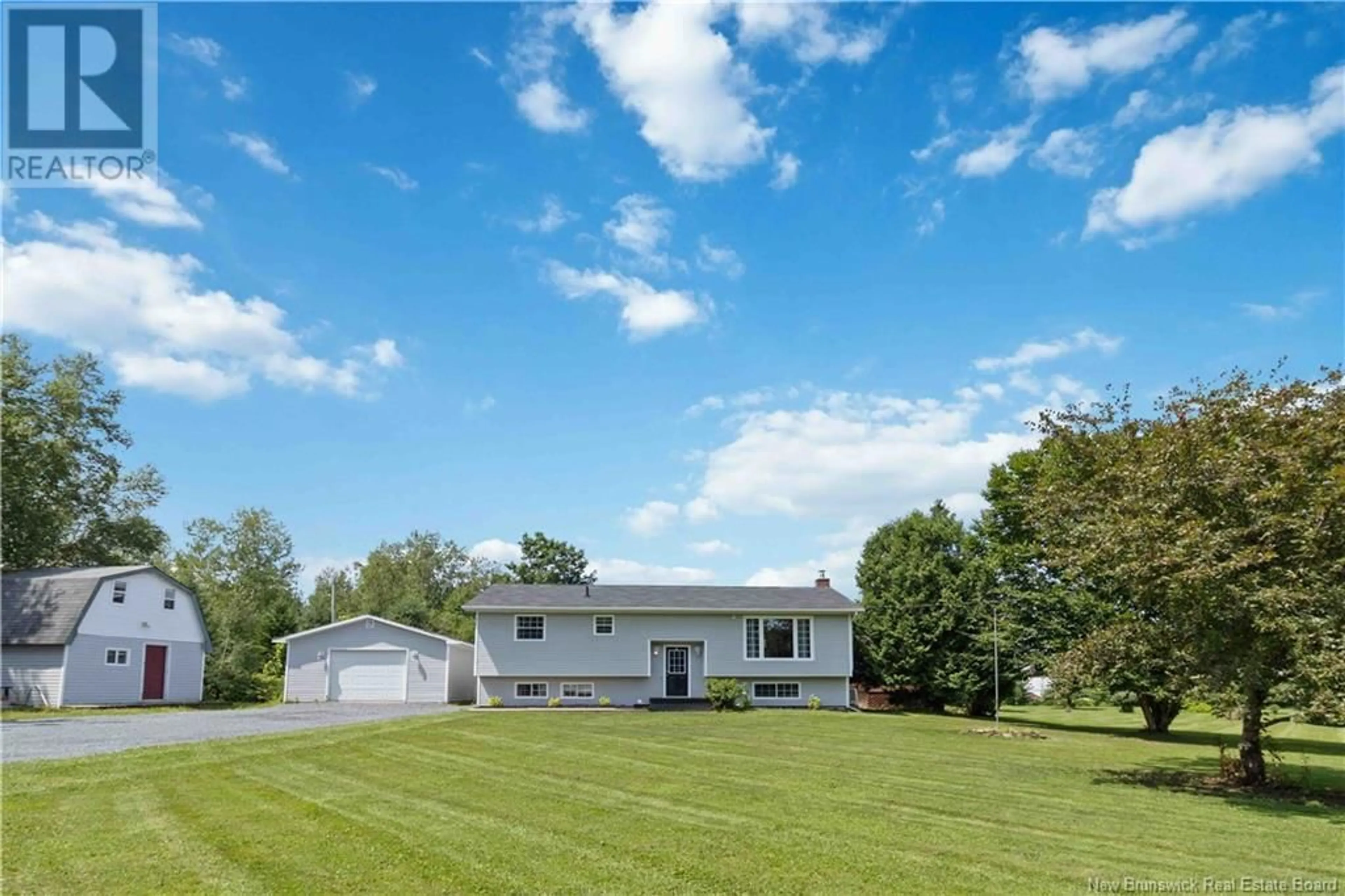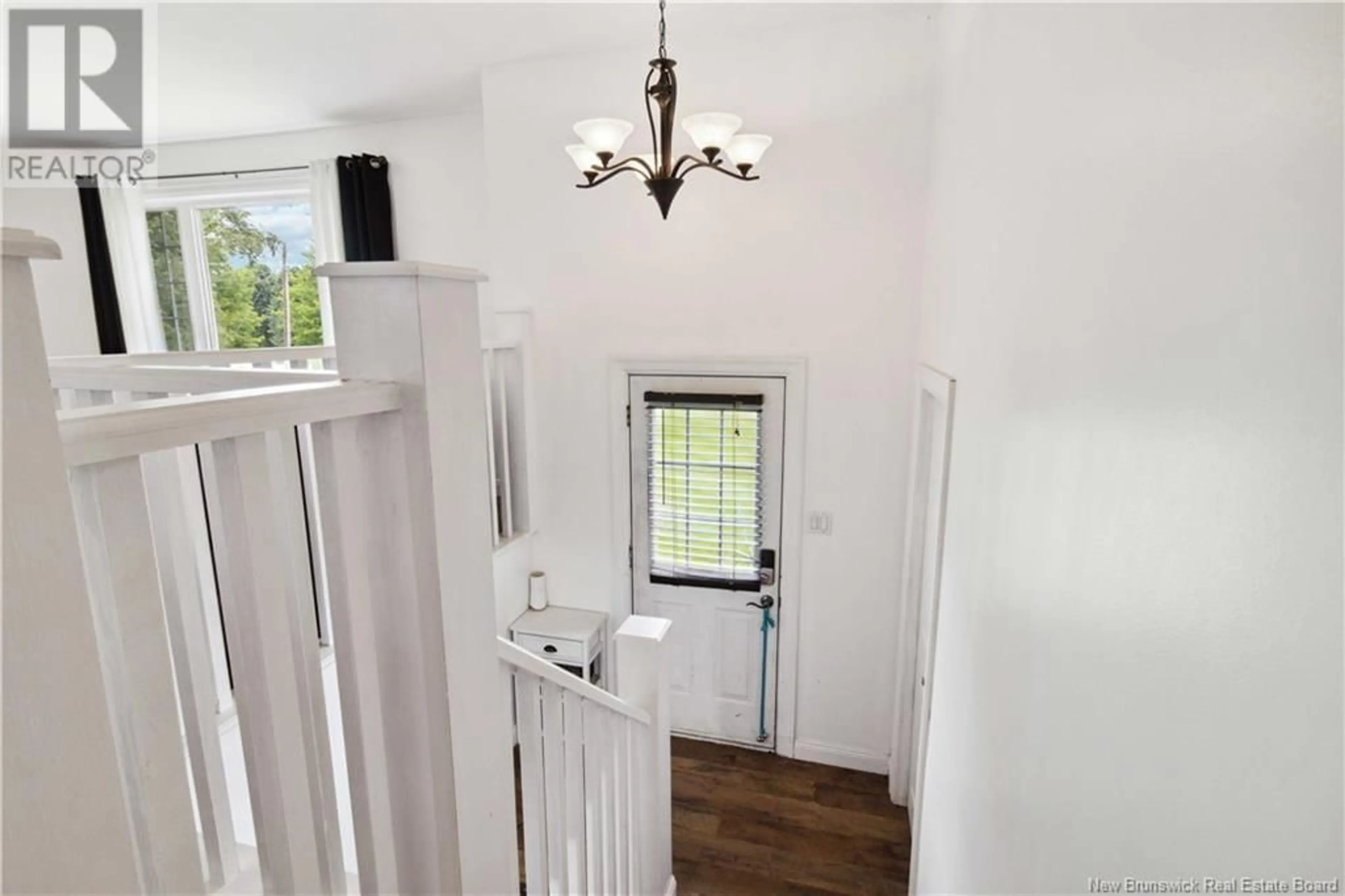30 Gilbert Drive, Burton, New Brunswick E2V3H9
Contact us about this property
Highlights
Estimated ValueThis is the price Wahi expects this property to sell for.
The calculation is powered by our Instant Home Value Estimate, which uses current market and property price trends to estimate your home’s value with a 90% accuracy rate.Not available
Price/Sqft$349/sqft
Days On Market1 day
Est. Mortgage$1,653/mth
Tax Amount ()-
Description
Welcome to 30 Gilbert Drive in Burton! Step into a spacious foyer leading upstairs to a cozy living room bathed in natural light from a large window, complemented by a heat pump for year-round comfort. The adjacent kitchen boasts a walk-in pantry, island with overhang, and flows seamlessly into the dining area. Next, the sunroom, perfect for leisurely meals and relaxation. On this level, discover three bedrooms and a main bathroom for convenience. Downstairs offers a private retreat with the main bedroom featuring an additional heat pump for personalized climate control. A utility room with a wood burning furnace, a generous family room, an office space, and a second full bathroom with laundry facilities complete this floor. Outside, embrace the expansive property featuring apple trees and a charming chicken coop, providing a tranquil country ambiance just a short distance from city amenities. Enjoy summer days by the salt water above ground pool or unwind on the large deck. The attached garage doubles as a workshop or a secure parking spot during snowy winters. Additional storage is available in the large shed, which offers potential for a granny suite conversion with loft space. Discover the perfect blend of comfort, functionality, and rural charm at 30 Gilbert Drive. Schedule your visit today and imagine the possibilities of calling this property home! (id:39198)
Property Details
Interior
Features
Basement Floor
Bedroom
11'0'' x 7'0''Recreation room
21'0'' x 11'0''Bath (# pieces 1-6)
8'0'' x 7'0''Bedroom
12'0'' x 11'0''Exterior
Features
Property History
 50
50

