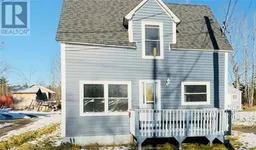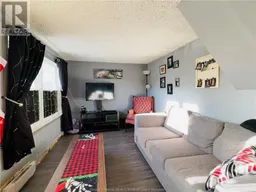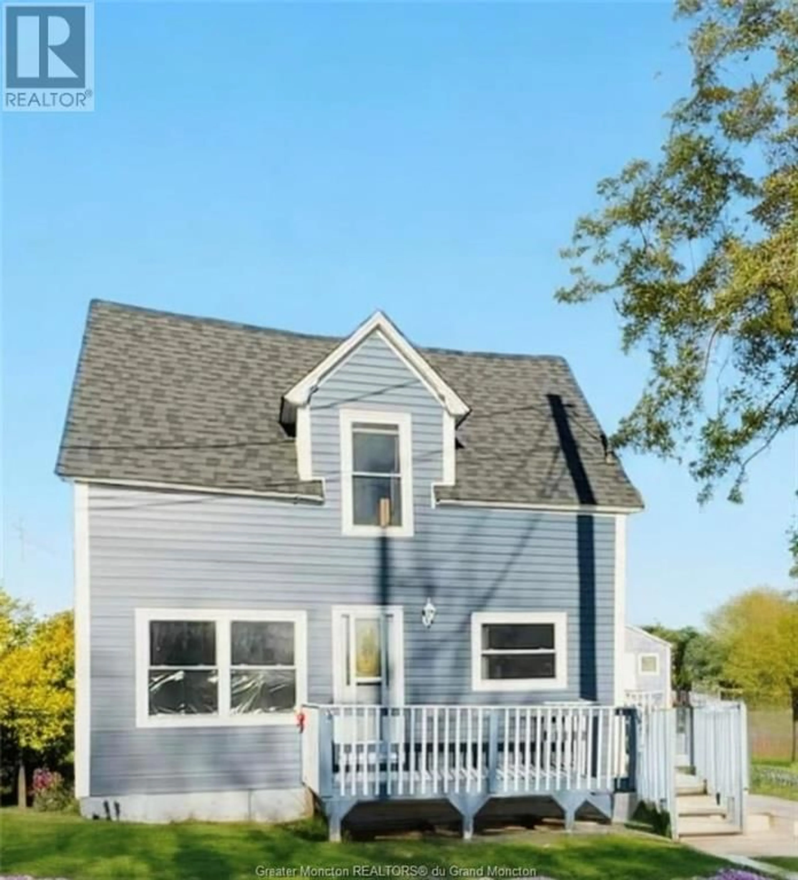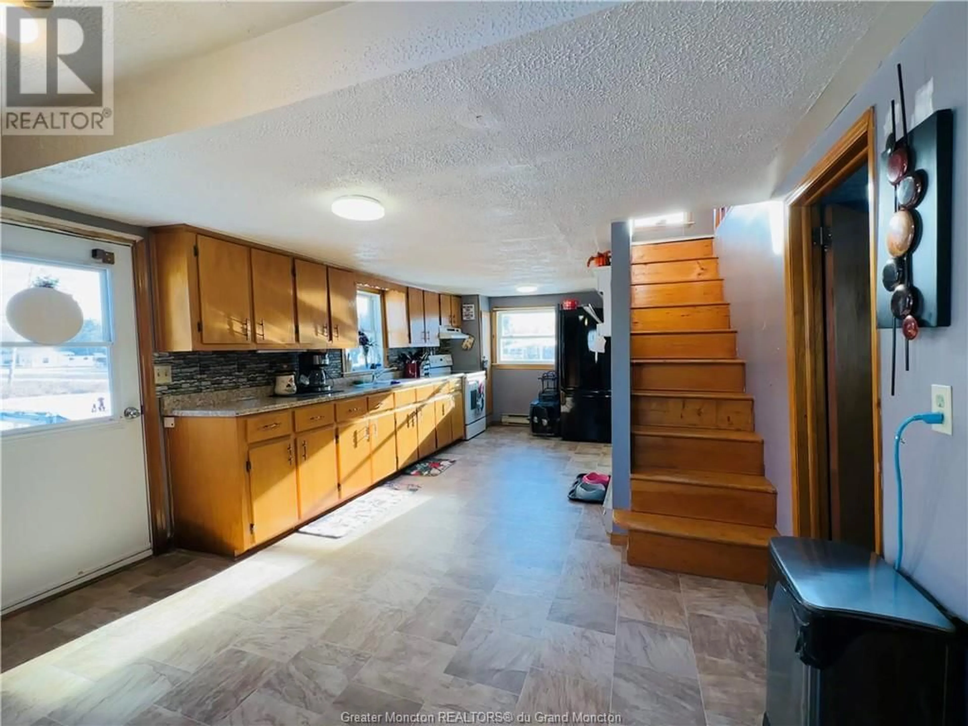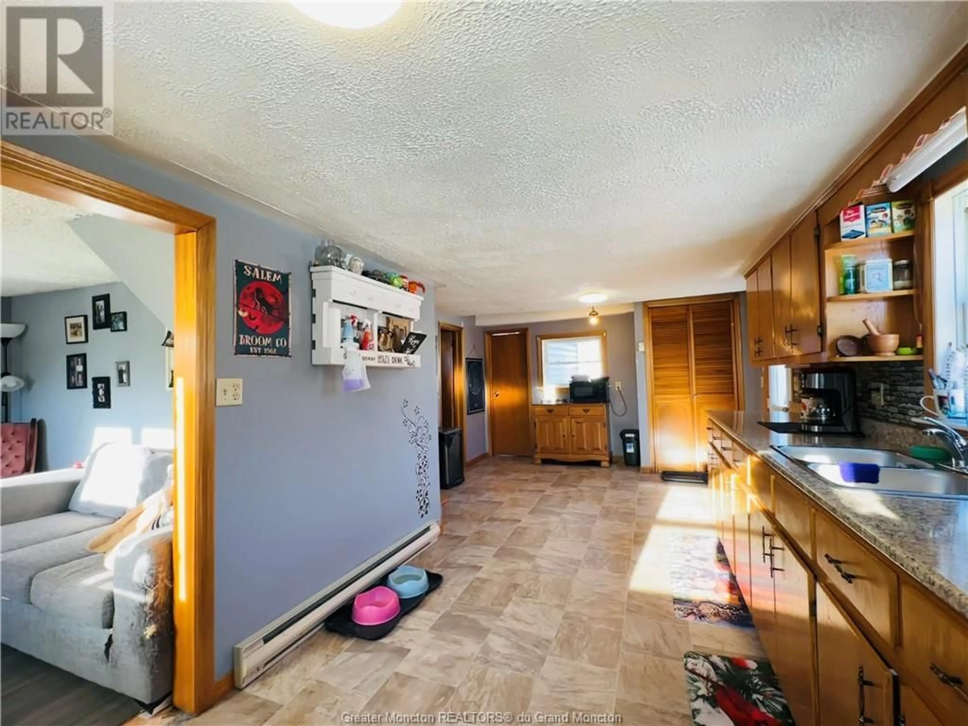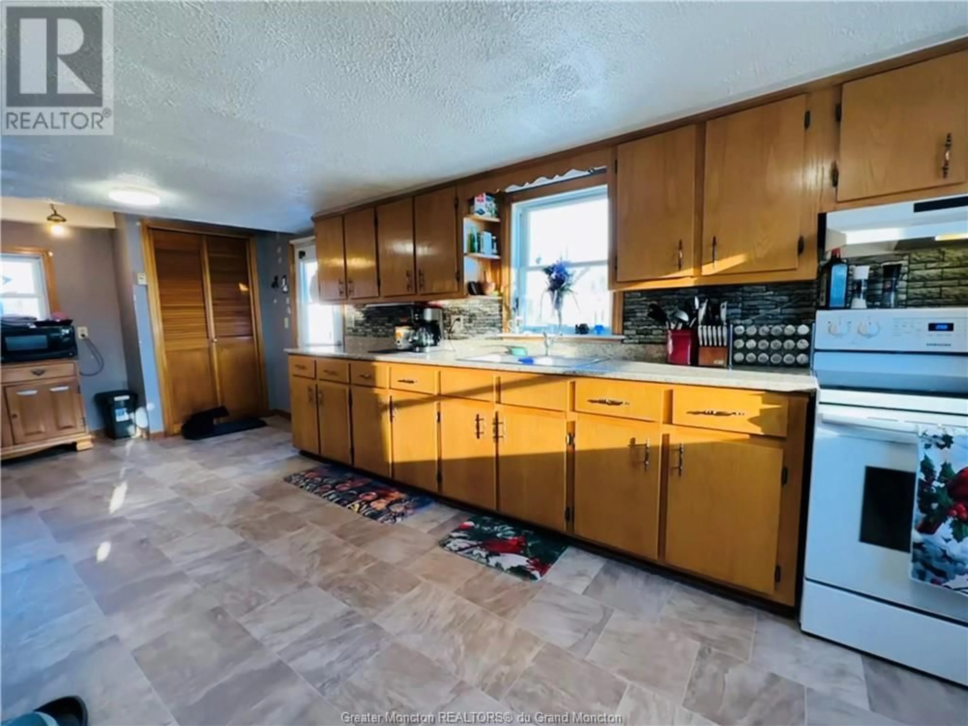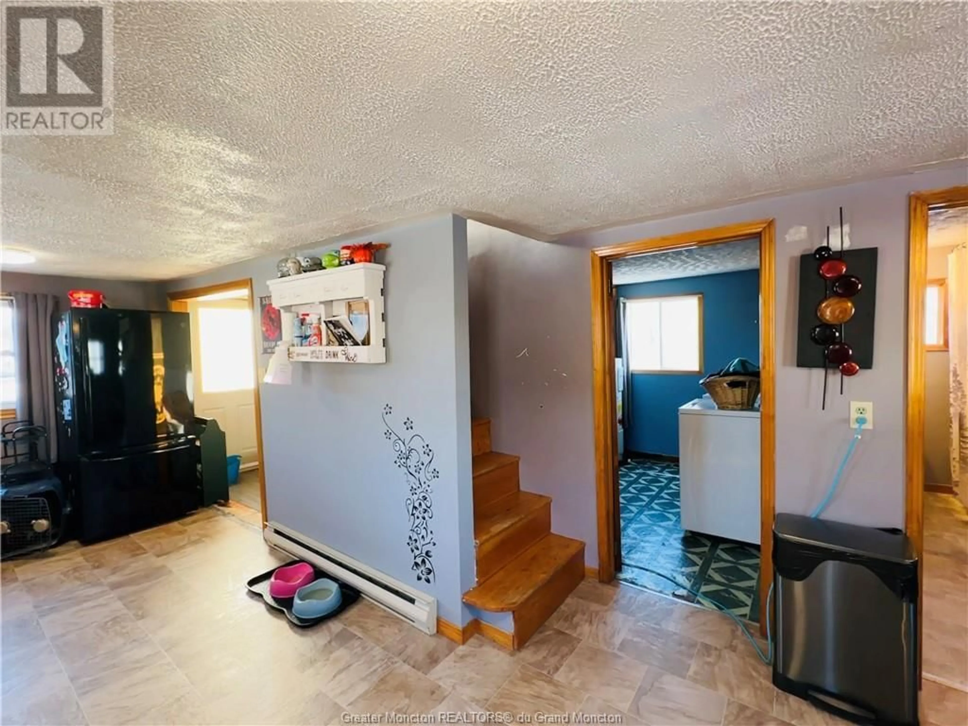278 Slope RD, Minto, New Brunswick E4B3G8
Contact us about this property
Highlights
Estimated ValueThis is the price Wahi expects this property to sell for.
The calculation is powered by our Instant Home Value Estimate, which uses current market and property price trends to estimate your home’s value with a 90% accuracy rate.Not available
Price/Sqft$77/sqft
Est. Mortgage$344/mo
Tax Amount ()-
Days On Market199 days
Description
Welcome to your new family home! Nestled on a tranquil street in Minto, this move-in ready affordable home is now available. Boasting 3 bedrooms, 1 bath, and a cozy 1 and a half storey layout, this residence is an ideal haven for families seeking a peaceful retreat without compromising on accessibility to urban amenities.As you step inside, you'll be greeted by an eat-in kitchen, The side door entrance leads directly into this inviting space, where you'll also find the conveniently located laundry room. The main level of the home features a full bathroom, a living room and a versatile bedroom, offering flexibility to accommodate various living arrangements. Upstairs, you'll discover the primary bedroom along with a third bedroom, providing ample space for everyone in the family to unwind and recharge. Outside, the property boasts a generous lot with plenty of room for outdoor activities and relaxation. A storage shed and baby barn offer additional storage space. Located just minutes away from the town center, residents will enjoy easy access to a range of amenities, including shops, restaurants, and recreational facilities. Plus, with Minto's convenient proximity to the city of Fredericton, a mere 35-minute drive away, and the town of Chipman just 15 minutes. Don't miss out on this fantastic opportunity to own an affordable family home in a desirable location. Schedule your viewing today and make 278 Slope Road your new address! (id:39198)
Property Details
Interior
Features
Second level Floor
Bedroom
14.1 x 8.9Bedroom
14.4 x 6.9Exterior
Features
Property History
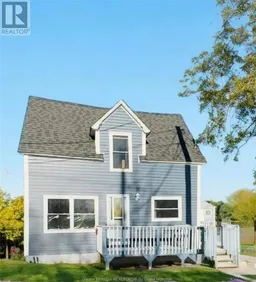 14
14