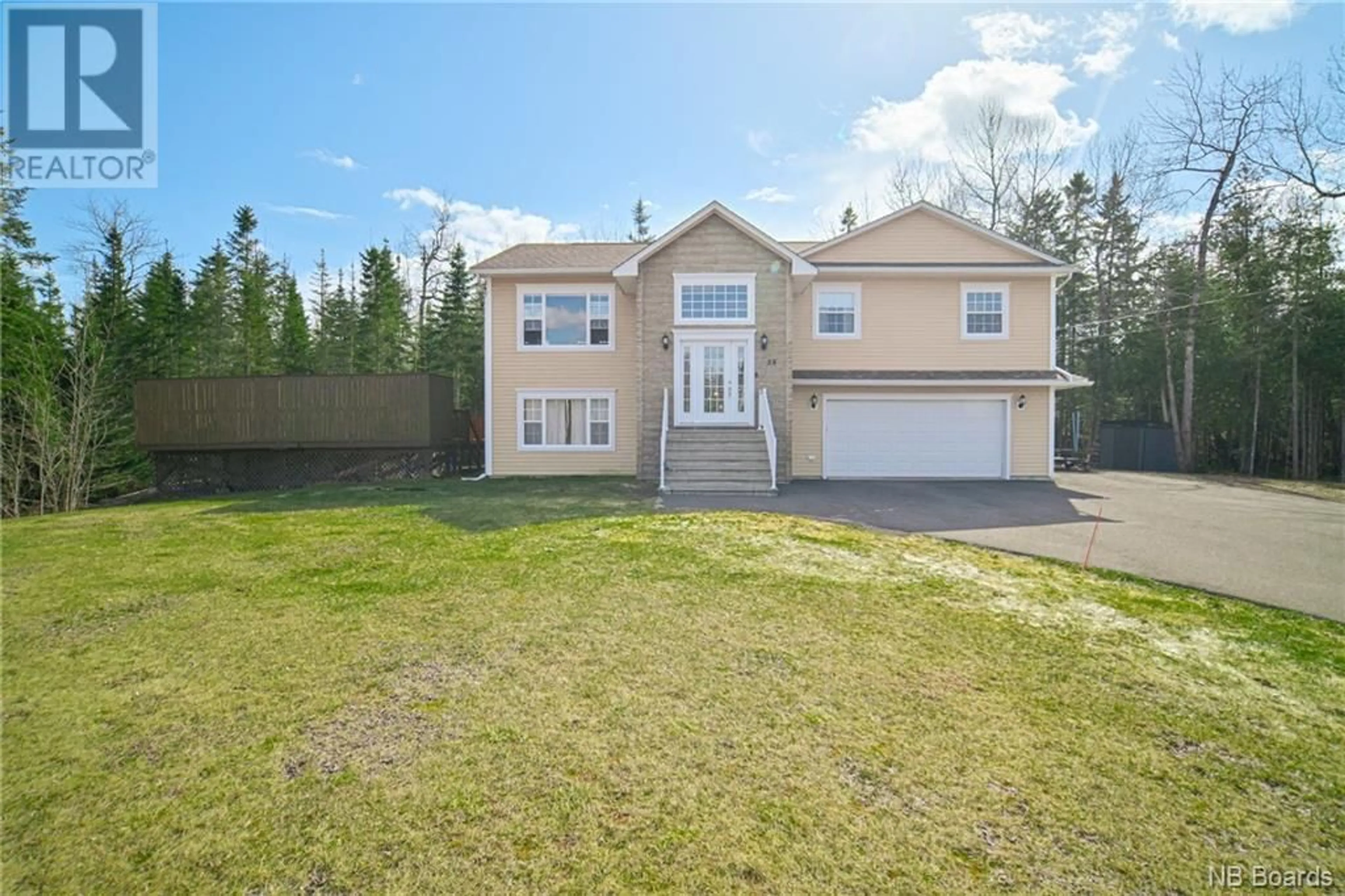25 Bonnieway Drive, Waasis, New Brunswick E3B0S9
Contact us about this property
Highlights
Estimated ValueThis is the price Wahi expects this property to sell for.
The calculation is powered by our Instant Home Value Estimate, which uses current market and property price trends to estimate your home’s value with a 90% accuracy rate.Not available
Price/Sqft$217/sqft
Est. Mortgage$2,177/mo
Tax Amount ()-
Days On Market211 days
Description
Introducing this Executive Split Entry in the prestigious Wood Valley Estates subdivision, nestled among custom-built homes. Main floor showcases an airy Open Concept design with Cathedral ceilings and heat pump ensuring year-round comfort efficiently. Beautiful kitchen with ""L"" shaped island featuring a breakfast bar, perfect for casual meals or entertaining. Step through patio doors from the dining area onto a deck overlooking an above-ground pool and a serene treed backyard, offering ultimate privacy. Front bump out not only elevates curb appeal but also floods the entry with natural light, providing a warm welcome to guests. Three generously sized bedrooms and a main bath with corner tub, separate shower, and double vanity sinks. Venture downstairs to discover family room with second heat pump, 4th bedroom & 2nd full bath with laundry facilities and access to the attached double car garage. Beautifully landscaped and paved driveway. Situated conveniently between Fredericton and Oromocto. (id:39198)
Property Details
Interior
Features
Basement Floor
Bath (# pieces 1-6)
8'0'' x 13'0''Bedroom
13'0'' x 16'0''Family room
13'0'' x 15'0''Exterior
Features
Property History
 50
50

