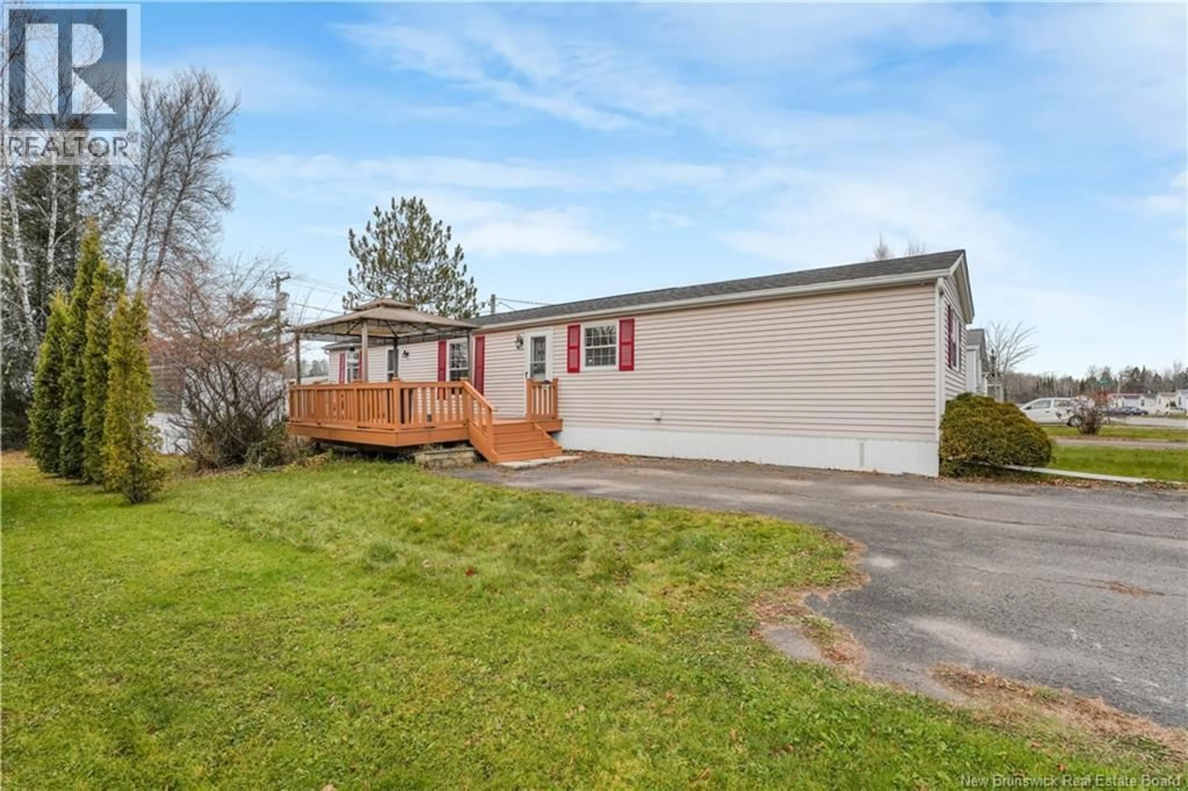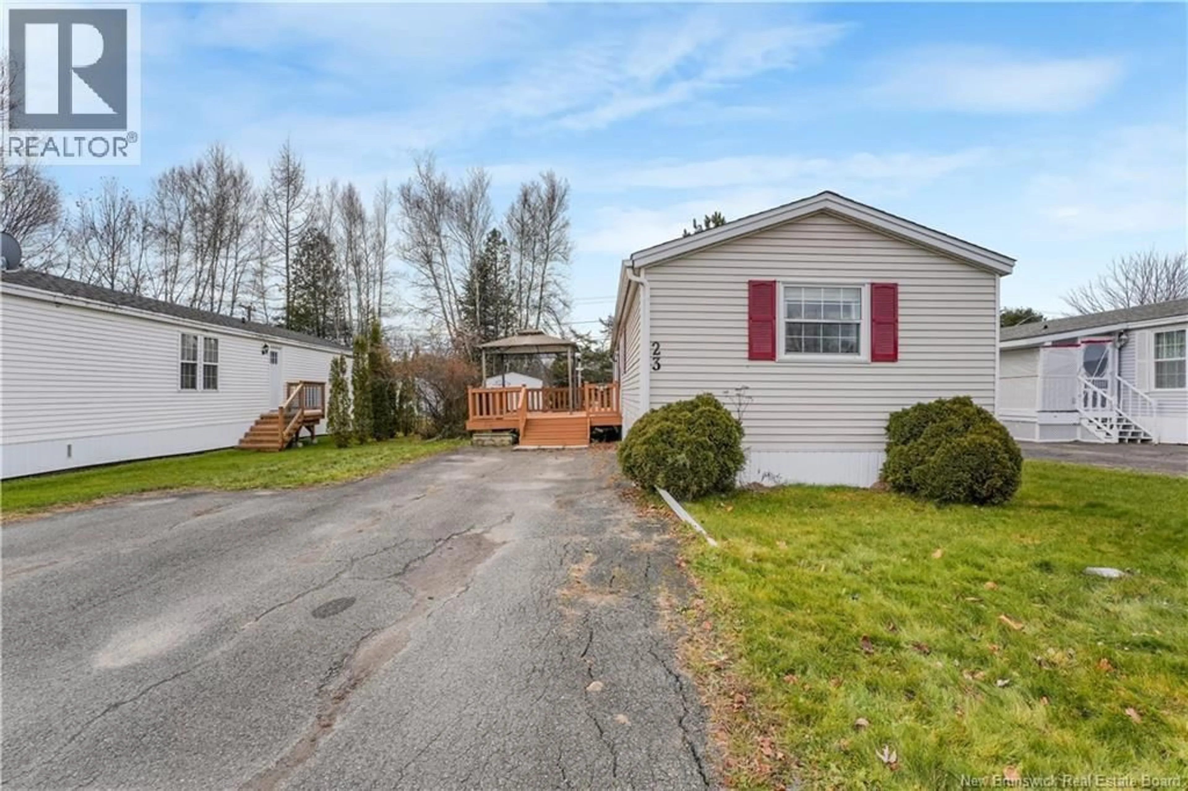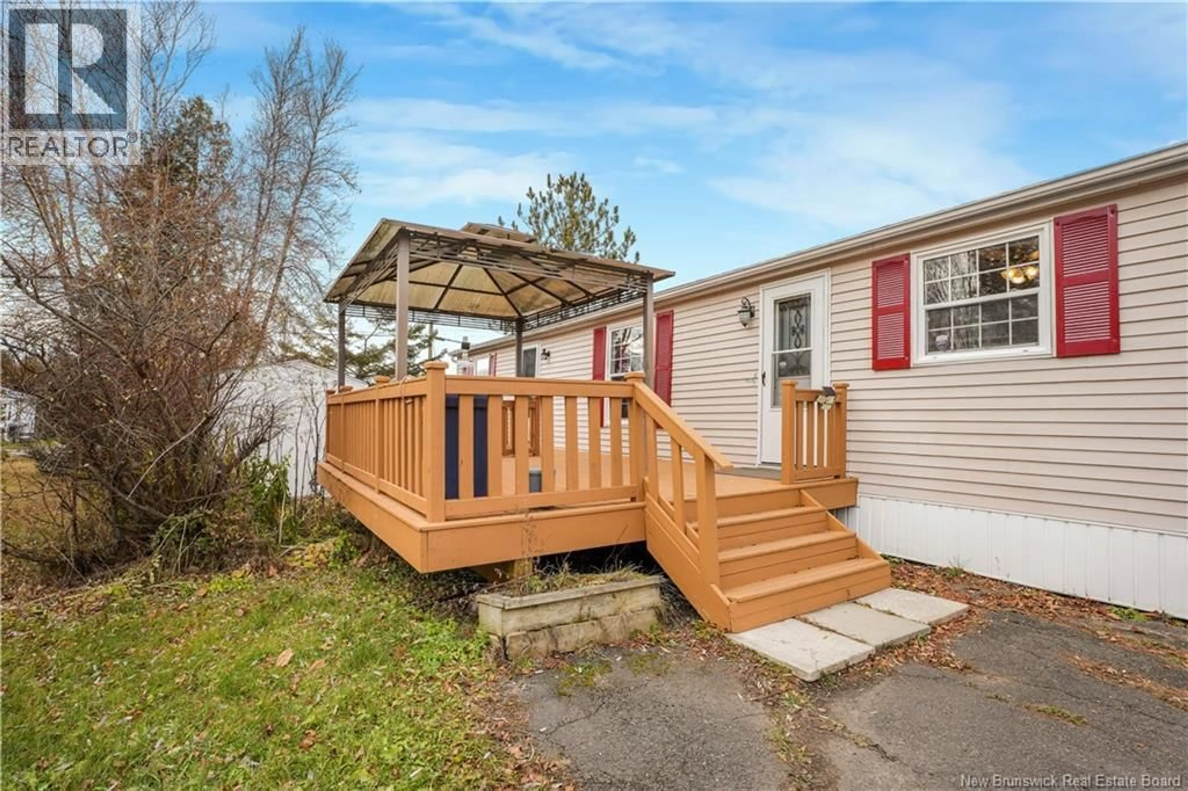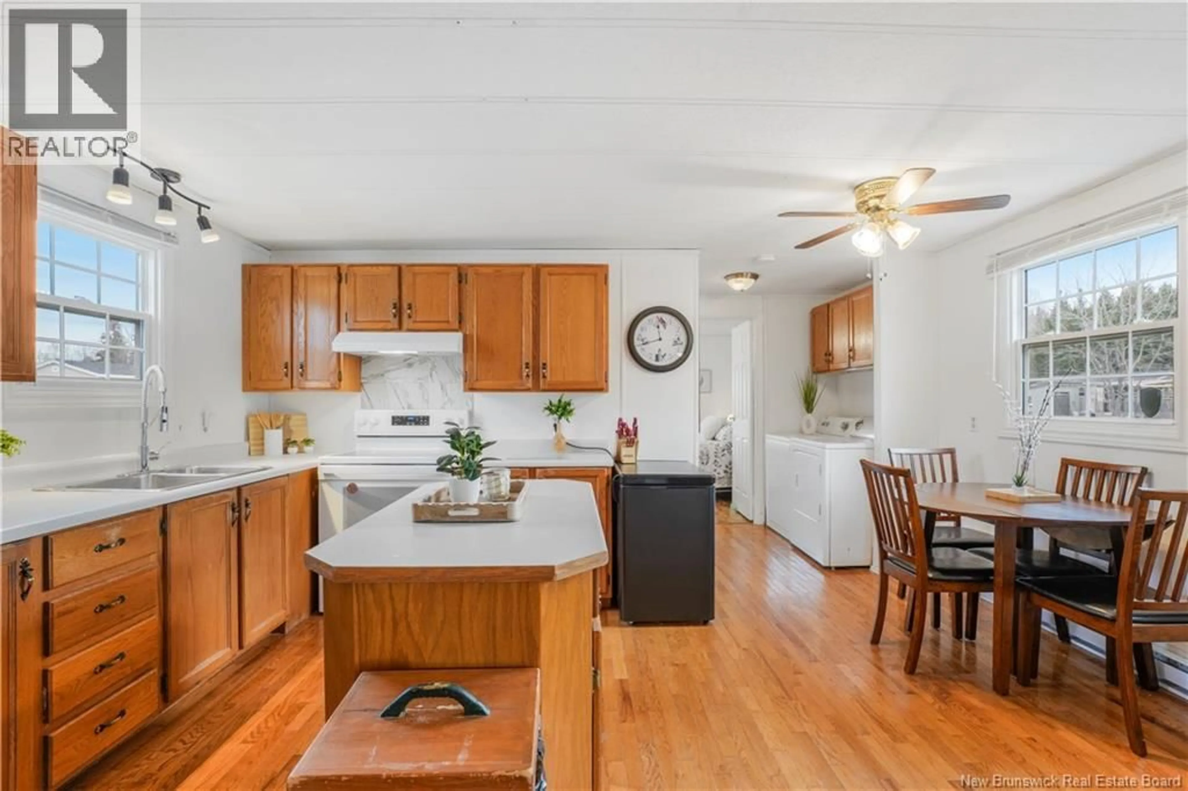23 TYLER STREET, Lincoln, New Brunswick E3B6X4
Contact us about this property
Highlights
Estimated valueThis is the price Wahi expects this property to sell for.
The calculation is powered by our Instant Home Value Estimate, which uses current market and property price trends to estimate your home’s value with a 90% accuracy rate.Not available
Price/Sqft$141/sqft
Monthly cost
Open Calculator
Description
Welcome to Tamarack Estates! Very well maintained 3 bedroom, 1 bathroom mini-home, perfectly situated on a quiet and very private street. Step into the large eat in kitchen with moveable island and lots of cabinet space. Warm and inviting, the interior features rich hardwood floors throughout the main living areas, offering both durability and timeless style. Stay comfortable year-round with the efficiency of a heat pump, providing both heating and cooling. The bright, open layout makes great use of space with the primary bed and full bath at one end of the home and the other 2 bedrooms at the opposite end. Step outside and enjoy the impressive outdoor space. A large, multi-purpose deck extends your living area outdoors, perfect for barbecues, gatherings, or relaxing with your morning coffee. The property also includes a charming gazeboideal for enjoying warm evenings or creating a tucked-away outdoor retreat. The large storage shed is also included and only steps from the deck. With privacy, comfort, and great features inside and out, this mini-home is an excellent option for first-time buyers, downsizers, or anyone seeking peaceful living in a well-loved home. (id:39198)
Property Details
Interior
Features
Main level Floor
Bath (# pieces 1-6)
4'11'' x 9'5''Bedroom
7'3'' x 12'0''Bedroom
10'3'' x 15'4''Primary Bedroom
11'5'' x 15'4''Property History
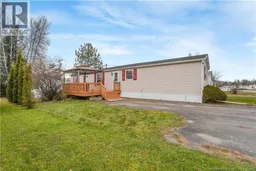 34
34
