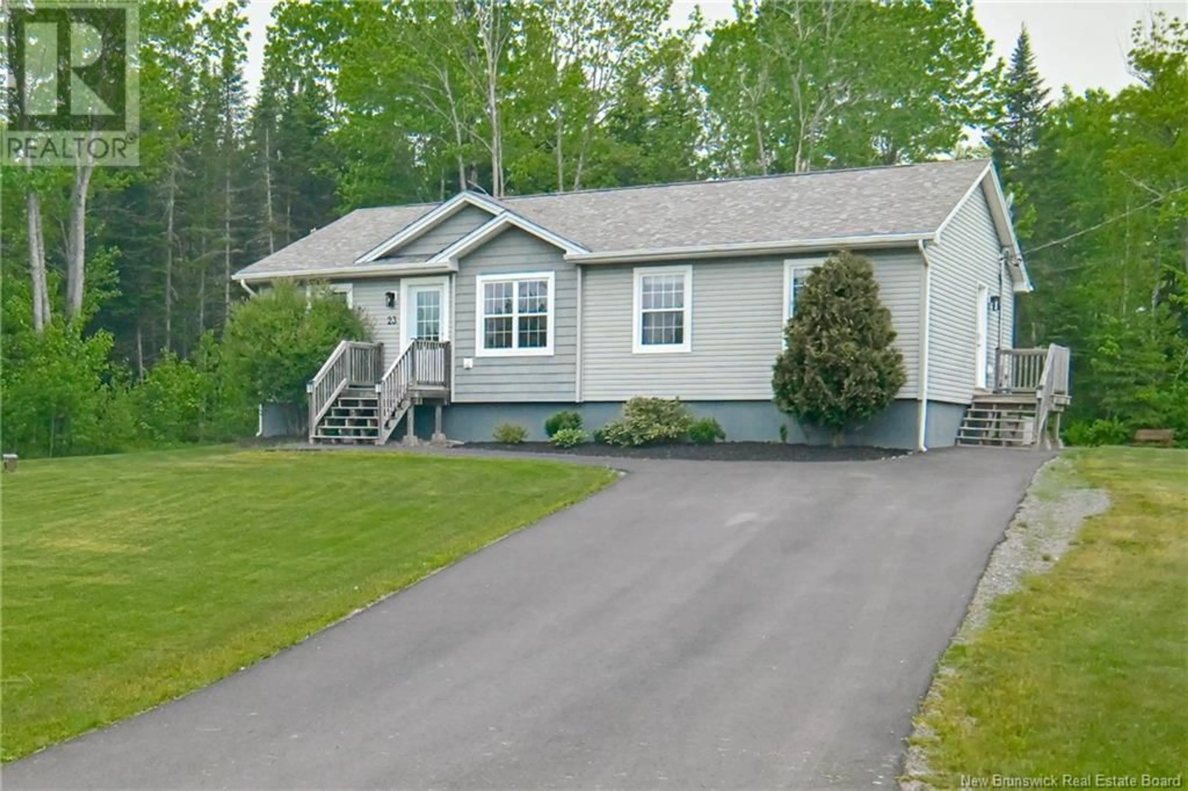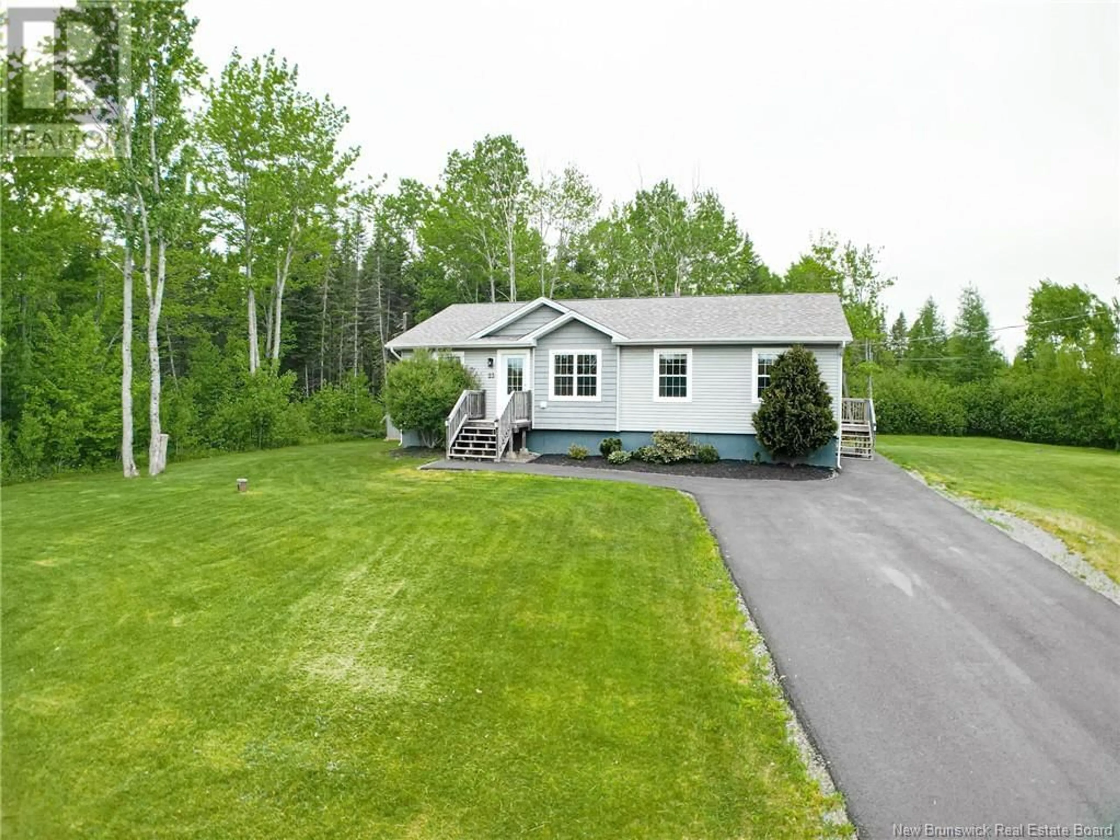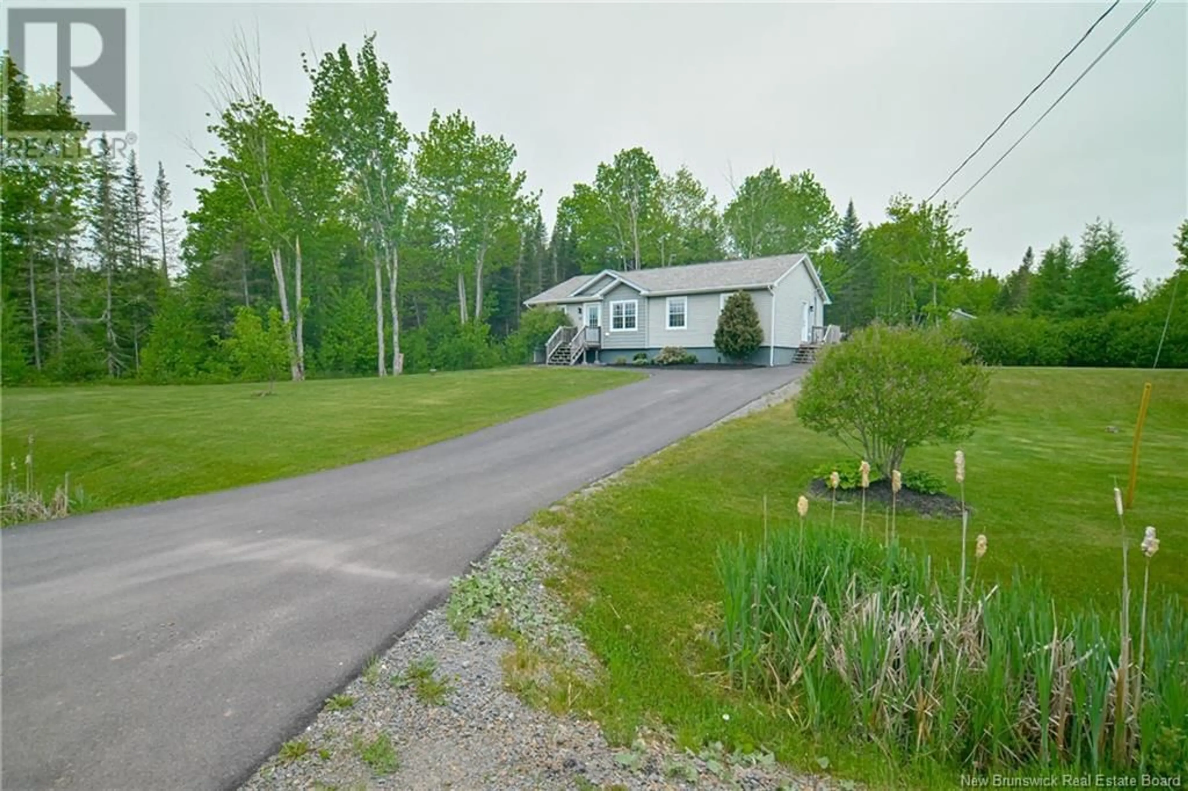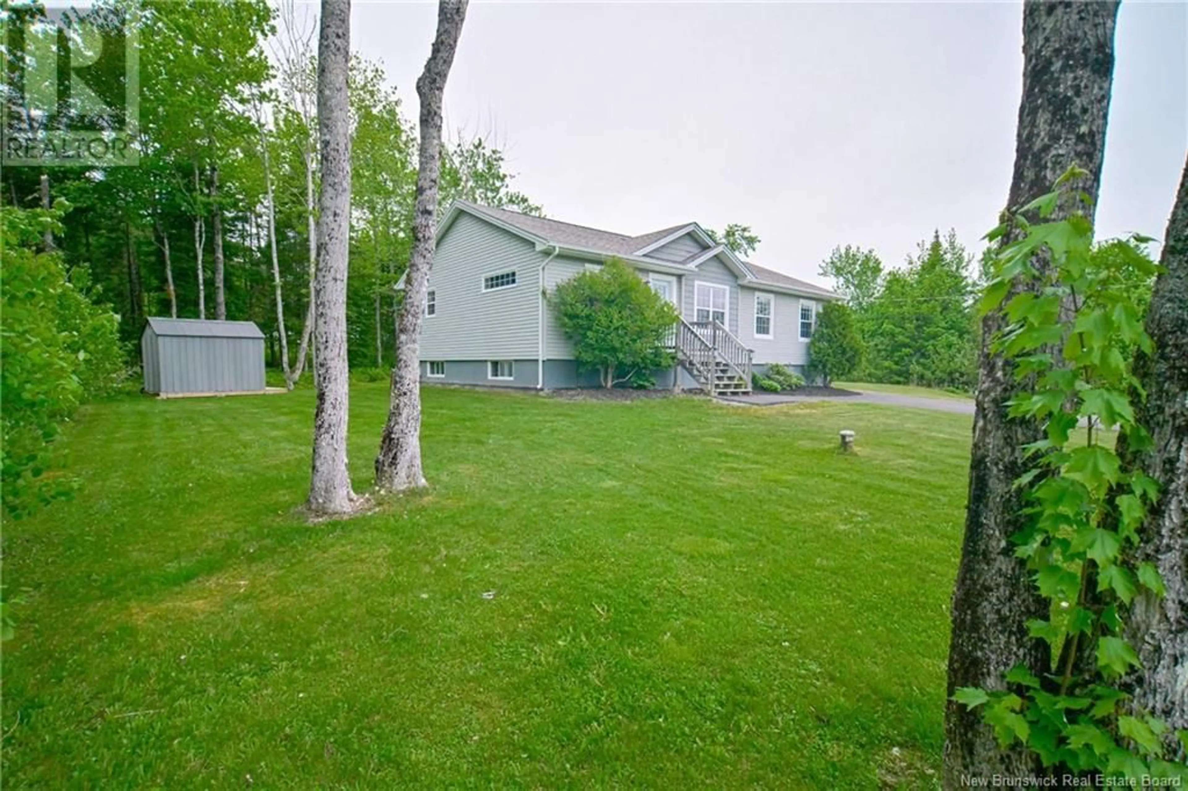23 Raymond Drive, Rusagonis, New Brunswick E3B9T5
Contact us about this property
Highlights
Estimated ValueThis is the price Wahi expects this property to sell for.
The calculation is powered by our Instant Home Value Estimate, which uses current market and property price trends to estimate your home’s value with a 90% accuracy rate.Not available
Price/Sqft$329/sqft
Est. Mortgage$1,825/mo
Tax Amount ()-
Days On Market229 days
Description
Welcome to 23 Raymond Drive! Built in 2013 by Oakhill Homes, pride of ownership shows in this 3-bedroom, 2-bath bungalow. Located on a corner lot in Rusagonis, youre only 15 minutes from Uptown Fredericton and 20 minutes from CFB Gagetown. As you step inside the mudroom (with a large coat/shoe closet), you enter into the open-concept kitchen (with plenty of storage and stainless steel appliances). Adjoining the kitchen is the dining room (with patio doors to the deck) and the inviting living room (with a ductless heat pump). Behind the French door by the dining room are two good-sized bedrooms (one currently being used as a home office) and a full bath. On the far end of the home is the primary bedroom with an ensuite and an extra-large walk-in closet. The unfinished basement is already framed/insulated for a 4th bedroom, a 3rd bathroom (rough-ins already there), a large family room (pellet stove already in place for cozy nights), a laundry/utility room, and a storage room. Outside, you'll find a massive yard, perfect for outdoor activities and gatherings. Enjoy evenings by the firepit or relax on the deck, surrounded by the beauty of the treed lot. Not to mention the oversized paved driveway, an added bonus! Don't miss the opportunity to make 23 Raymond Drive your new home. Schedule a viewing today and experience the charm and potential this lovely bungalow has to offer! (id:39198)
Property Details
Interior
Features
Basement Floor
Other
14'6'' x 12'8''Storage
7'10'' x 11'3''Utility room
13'2'' x 12'0''Other
6'10'' x 10'7''Exterior
Features
Property History
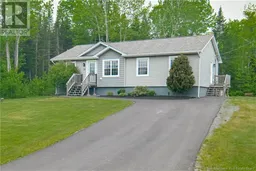 50
50
