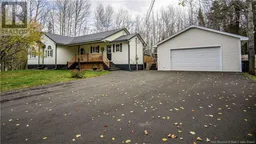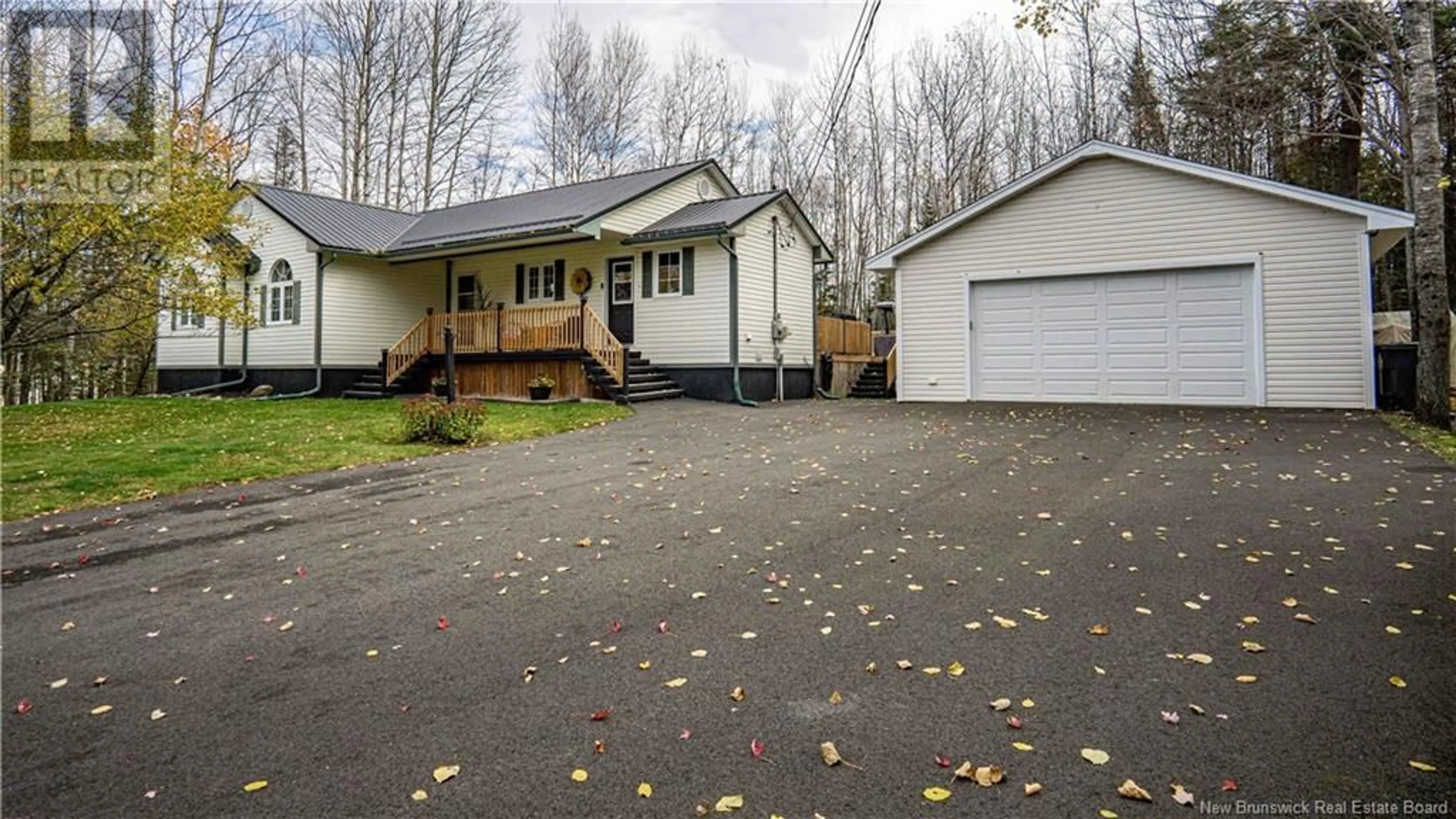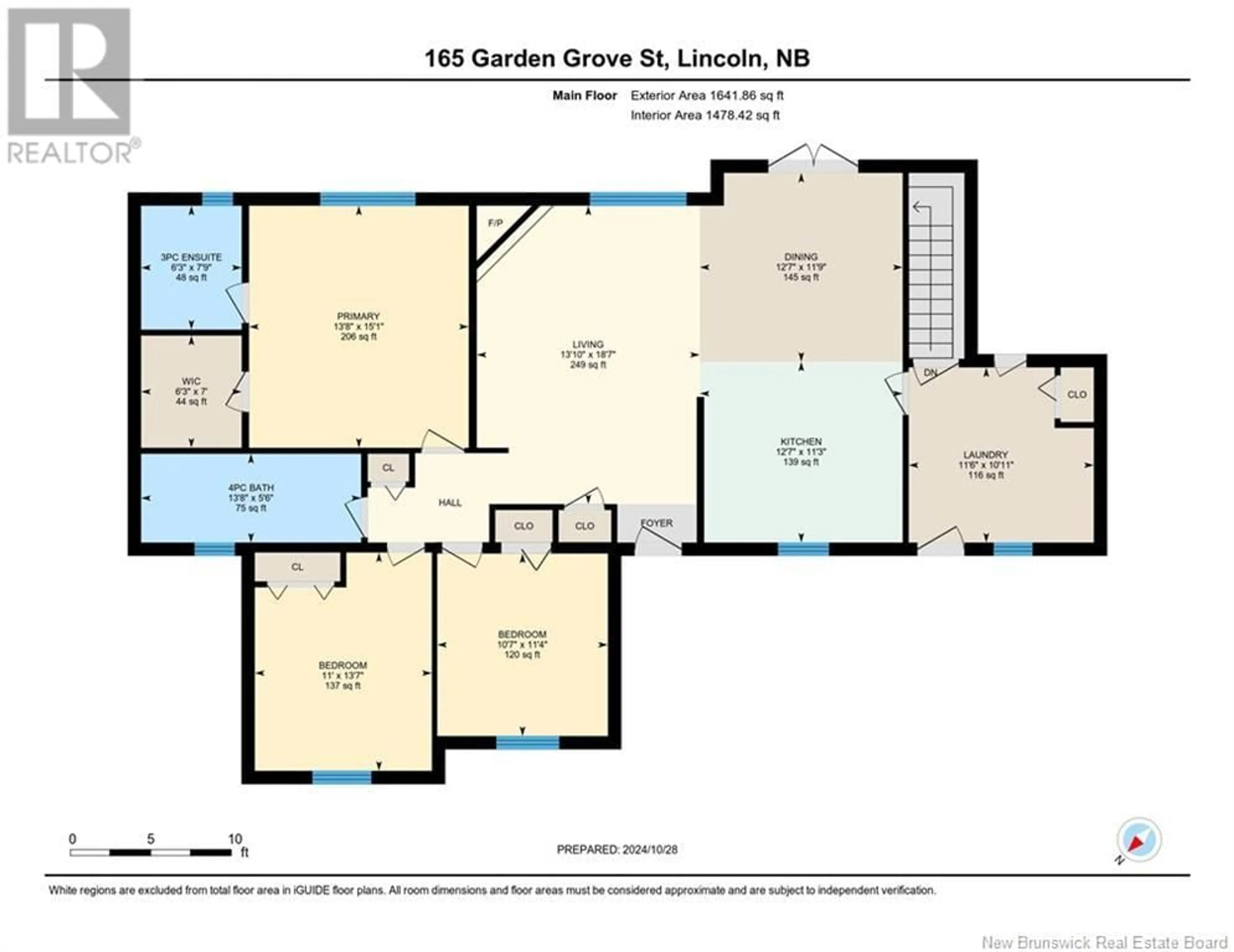165 Garden Grove Street, Lincoln, New Brunswick E3B7G8
Contact us about this property
Highlights
Estimated ValueThis is the price Wahi expects this property to sell for.
The calculation is powered by our Instant Home Value Estimate, which uses current market and property price trends to estimate your home’s value with a 90% accuracy rate.Not available
Price/Sqft$337/sqft
Est. Mortgage$2,143/mo
Tax Amount ()-
Days On Market2 days
Description
Welcome to this charming bungalow situated in a popular subdivision and boasting an array of desirable features. This stunning home offers four bedrooms and three full baths, ideal for accommodating a growing family or hosting guests. The spacious interior showcases hardwood floors throughout, a cozy brick fireplace fueled by propane and a large family room in the basement with a pellet stove for entertainment and much more The main level boasts a convenient mudroom with laundry facilities, while the exterior features a large private lot, a double car garage, a hot tub, and a large private deck perfect for outdoor gatherings. With three bedrooms including the primary with an ensuite as well as a propane fireplace upstairs as well as a large living open dining room design with spacious kitchen with new appliances. Basement offer family room , fourth bedroom and ensuite as well a tons of storage. Enjoy the serene ambiance from the front porch or the comfort of the hot tub. With a double paved driveway for ample parking, and a new metal roof, this property offers both functionality and luxury for an exceptional living experience. Welcome to your new home. (id:39198)
Property Details
Interior
Features
Basement Floor
Storage
7'1'' x 12'1''Storage
11'0'' x 12'1''Recreation room
22'6'' x 33'Bedroom
13' x 16'5''Exterior
Features
Property History
 50
50

