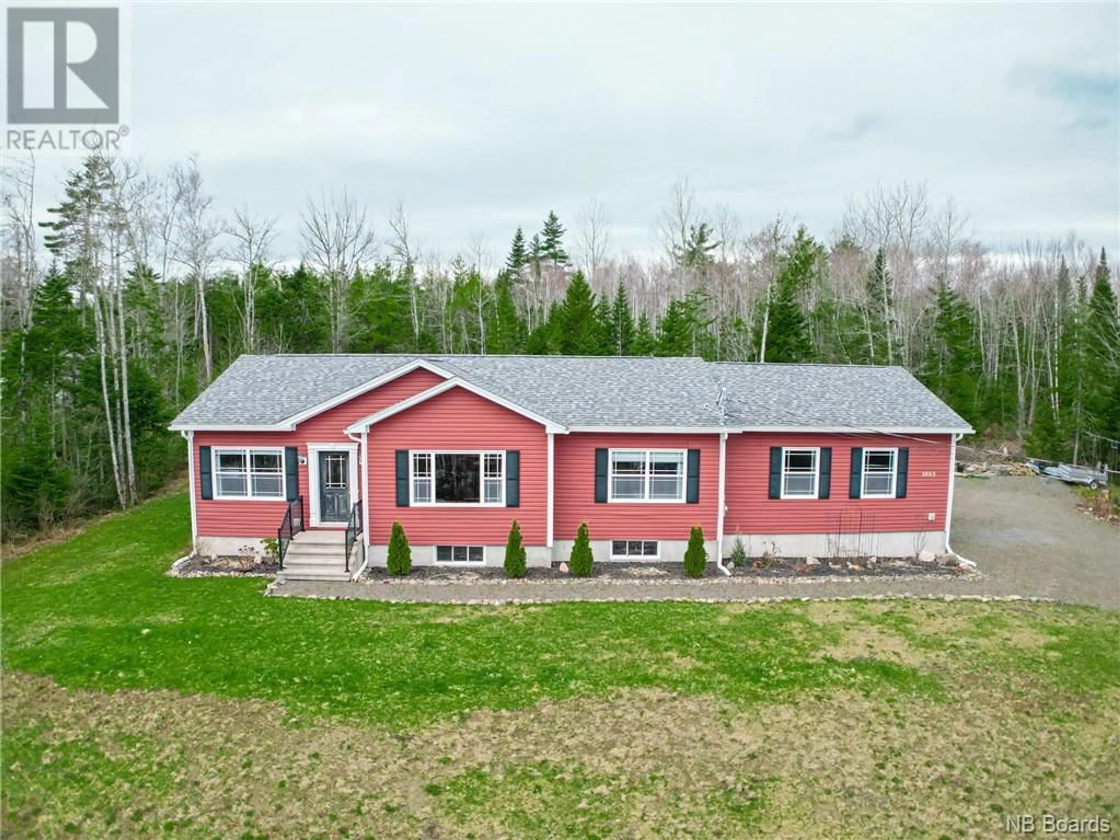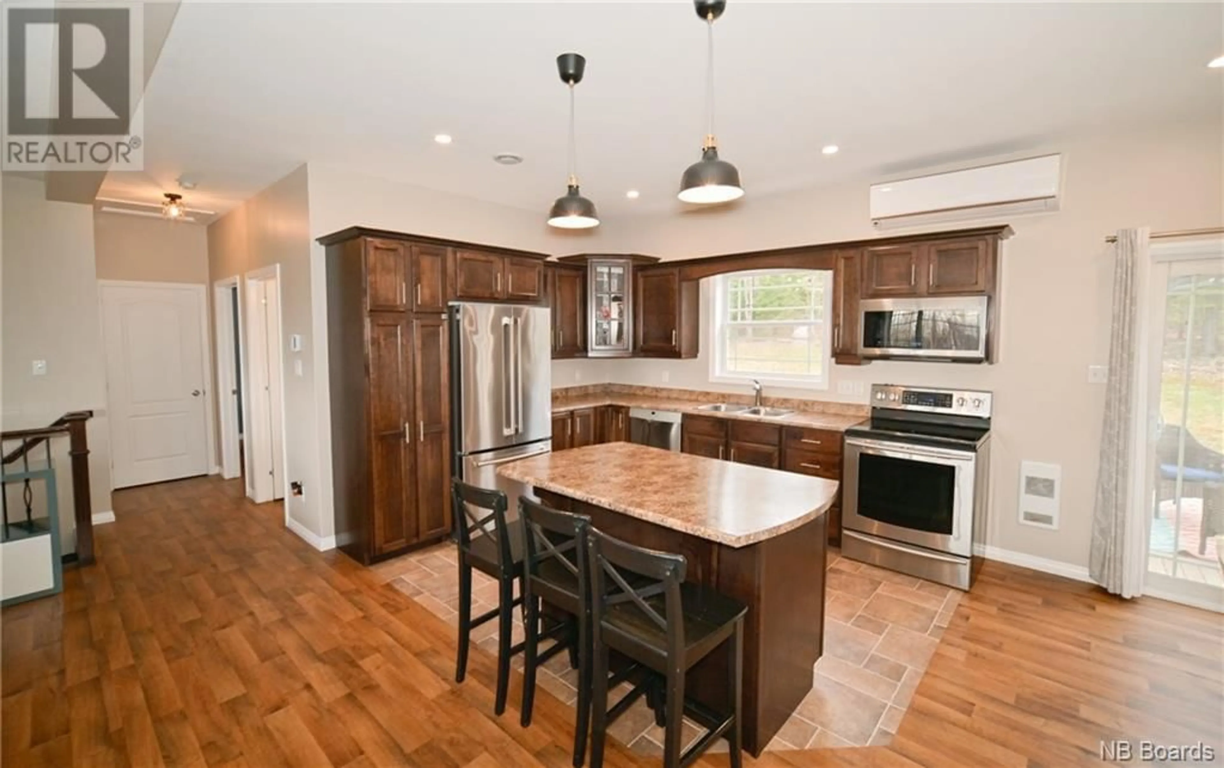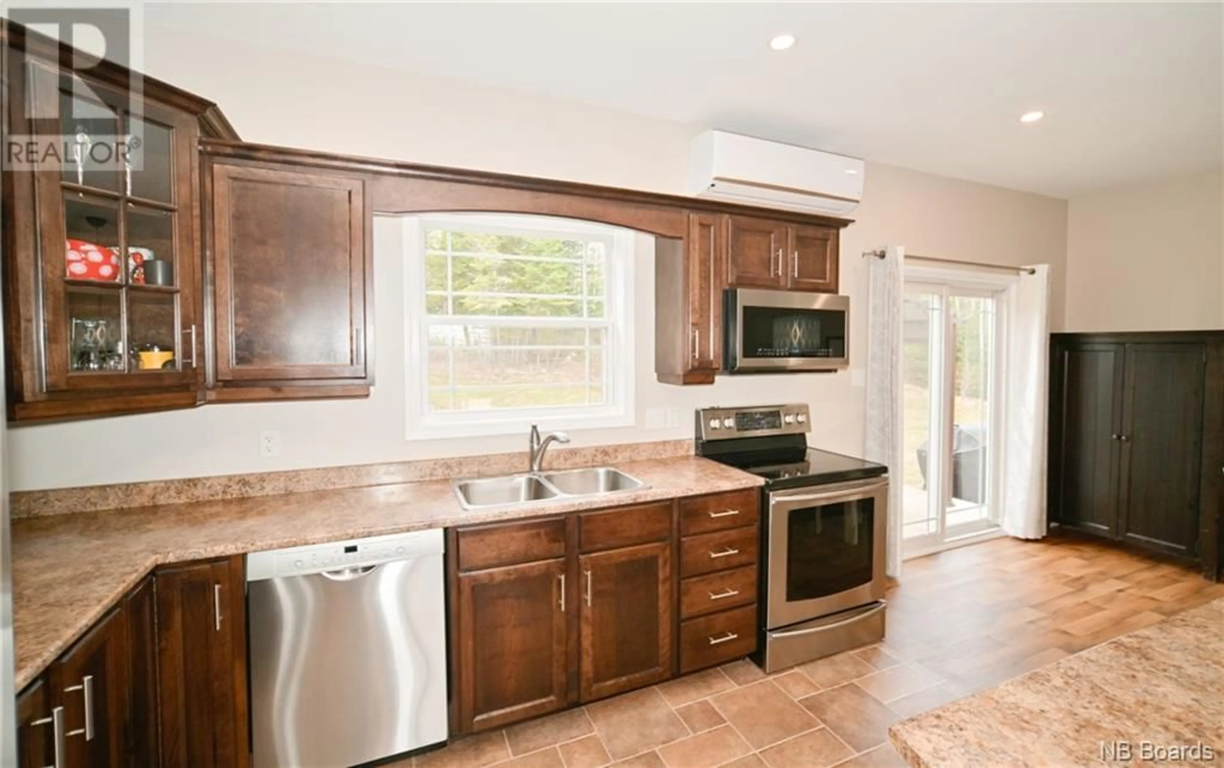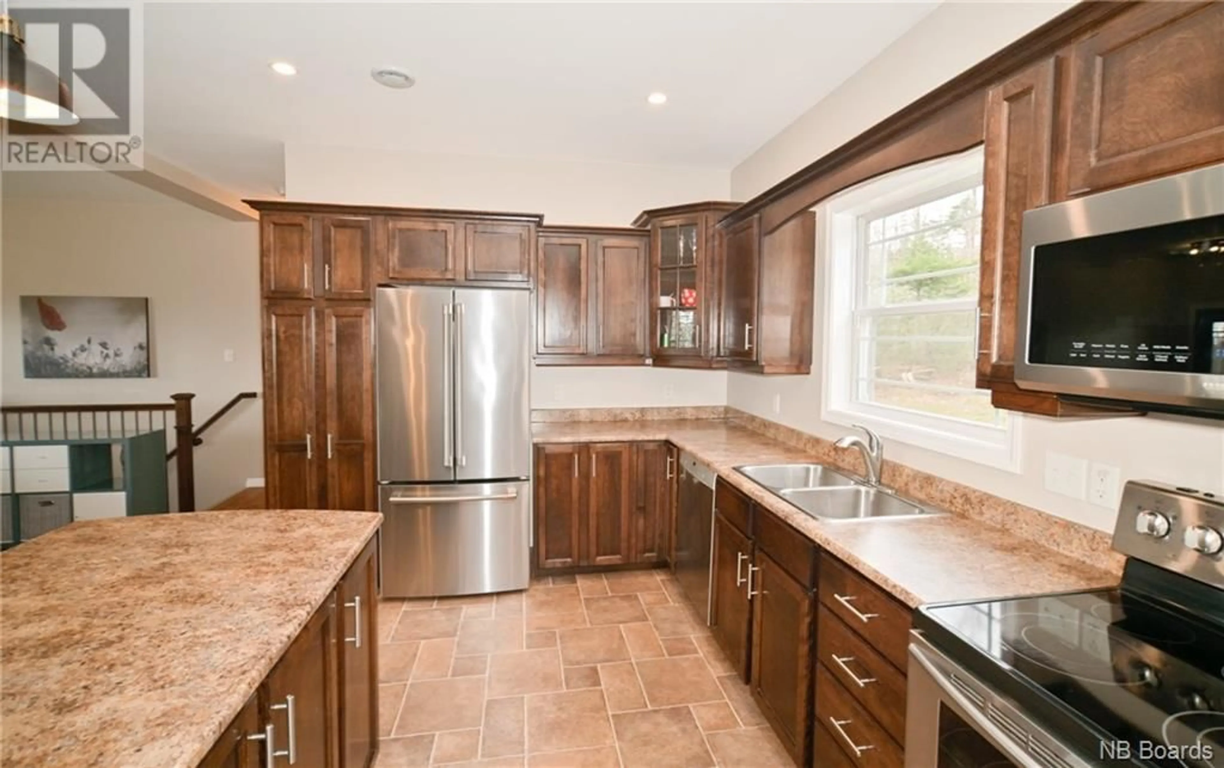1053 Wilsey Road, Rusagonis, New Brunswick E3B9E6
Contact us about this property
Highlights
Estimated ValueThis is the price Wahi expects this property to sell for.
The calculation is powered by our Instant Home Value Estimate, which uses current market and property price trends to estimate your home’s value with a 90% accuracy rate.Not available
Price/Sqft$296/sqft
Est. Mortgage$1,825/mo
Tax Amount ()-
Days On Market274 days
Description
Fabulous 5 Bedroom Bungalow with attached Double Car Garage. Pride of ownership is evident throughout this property. Main floor features inviting Open Concept layout. Beautiful kitchen showcases dark wood cabinets & island, providing ample storage and additional prep space. Patio doors off the dining area lead to deck and private backyard. Conveniently located laundry/mudroom off the entrance from the garage. Bright living room. Master bedroom with ensuite bath separate from additional two bedrooms and main bath on this floor. Discover in the lower level a generously sized family room, offering versatile spaces for TV area, workout zone and games room. Two additional bedrooms on this level provide flexibility for guests or growing families. Large utility room. Additional room, currently utilized for storage, is plumbed for a third bath, providing potential for further customization to suit your needs. Attached Double car garage. Fantastic location just minutes from Fredericton and Oromocto ensures convenient access to amenities, schools, and recreational facilities. (id:39198)
Property Details
Interior
Features
Basement Floor
Other
8'3'' x 7'8''Utility room
11'1'' x 8'6''Bedroom
12'4'' x 9'4''Bedroom
14'1'' x 12'6''Exterior
Features
Property History
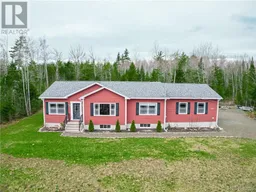 48
48
