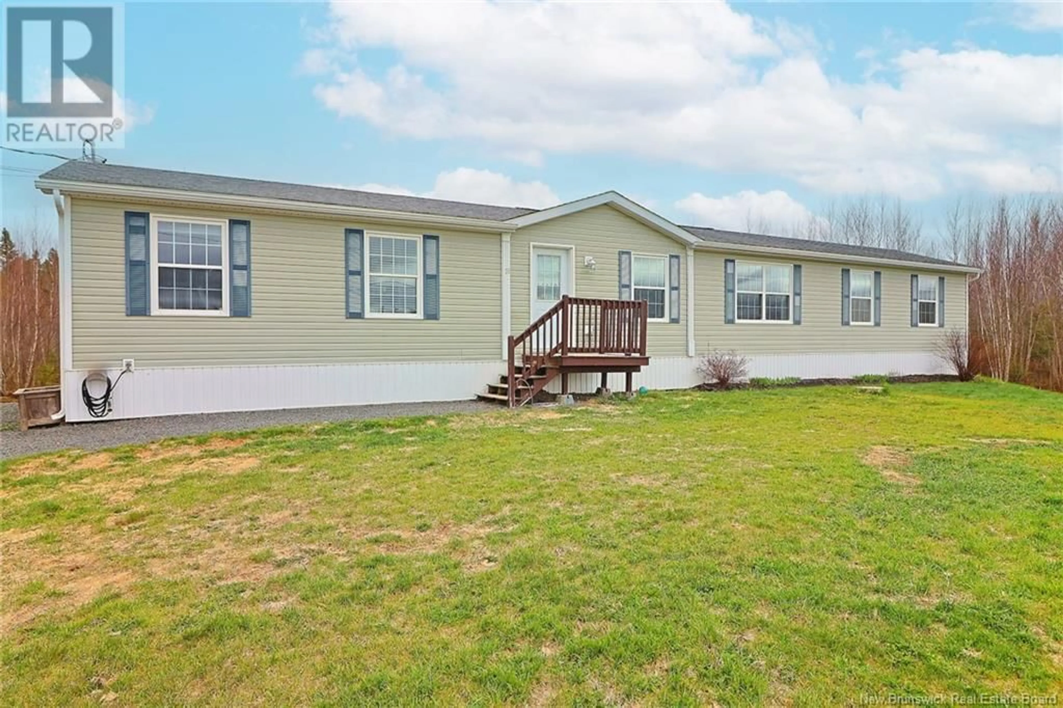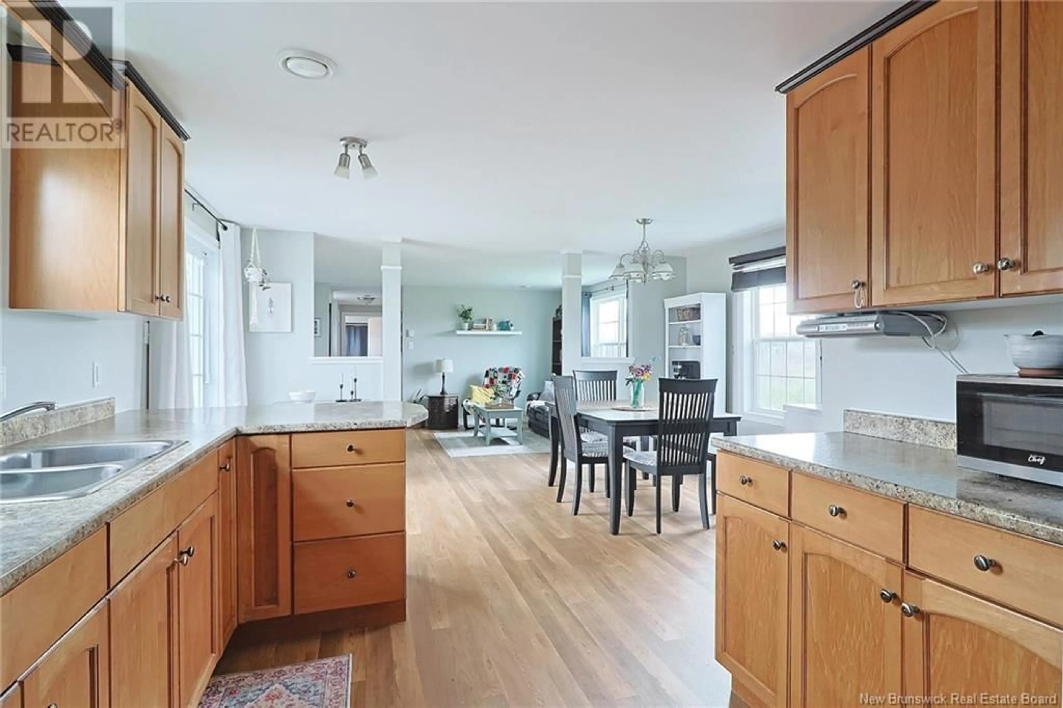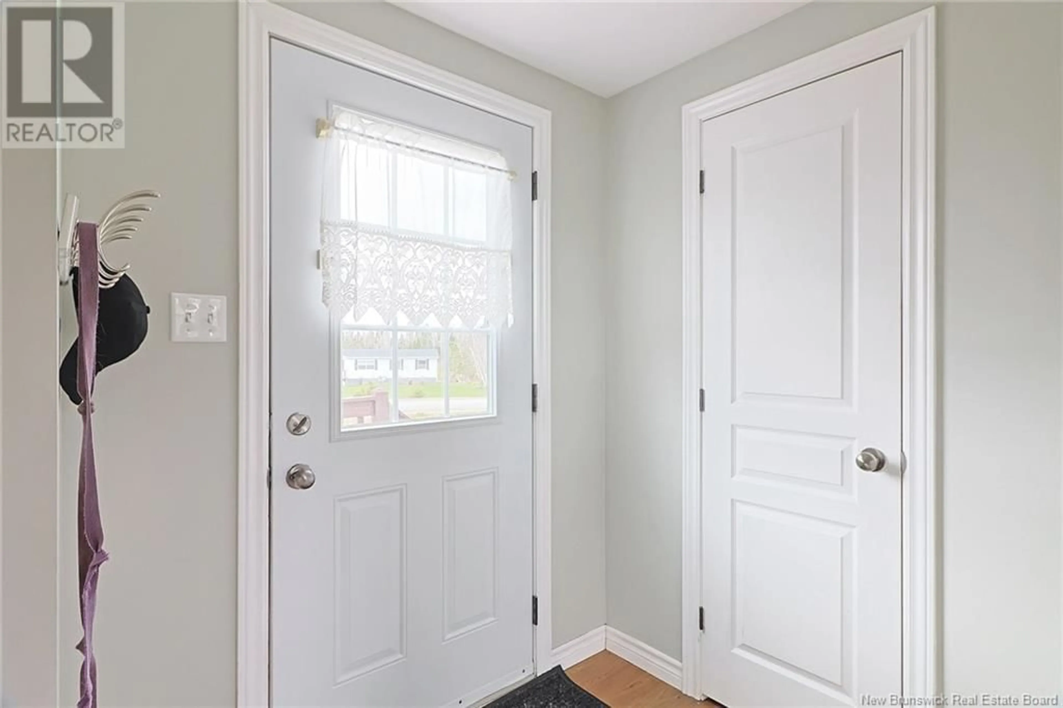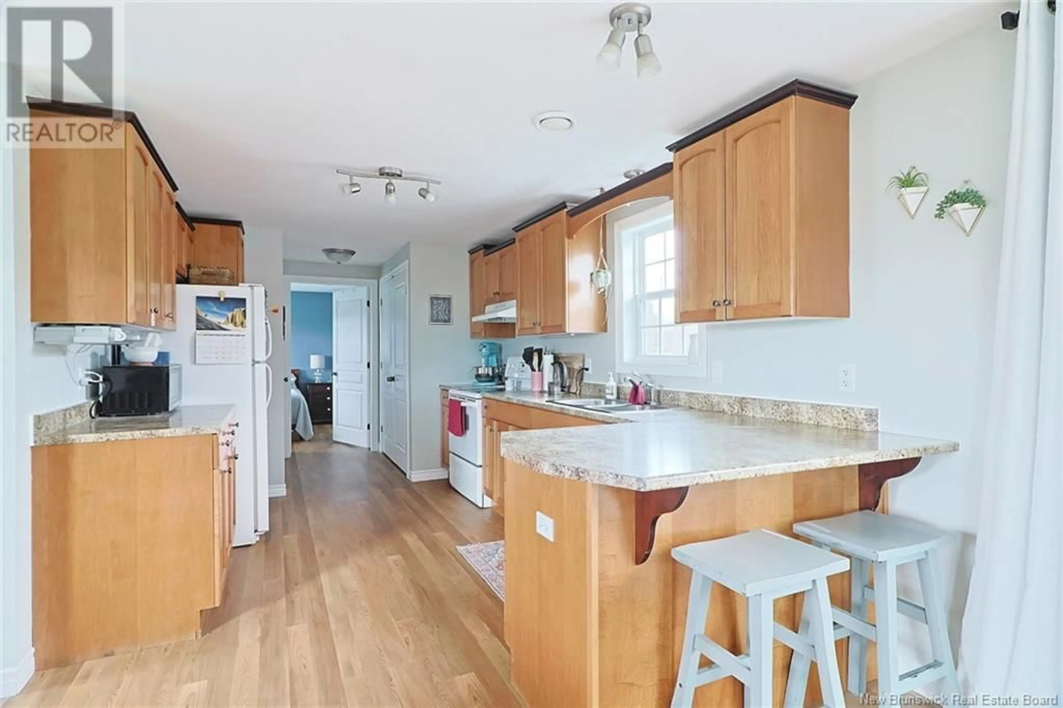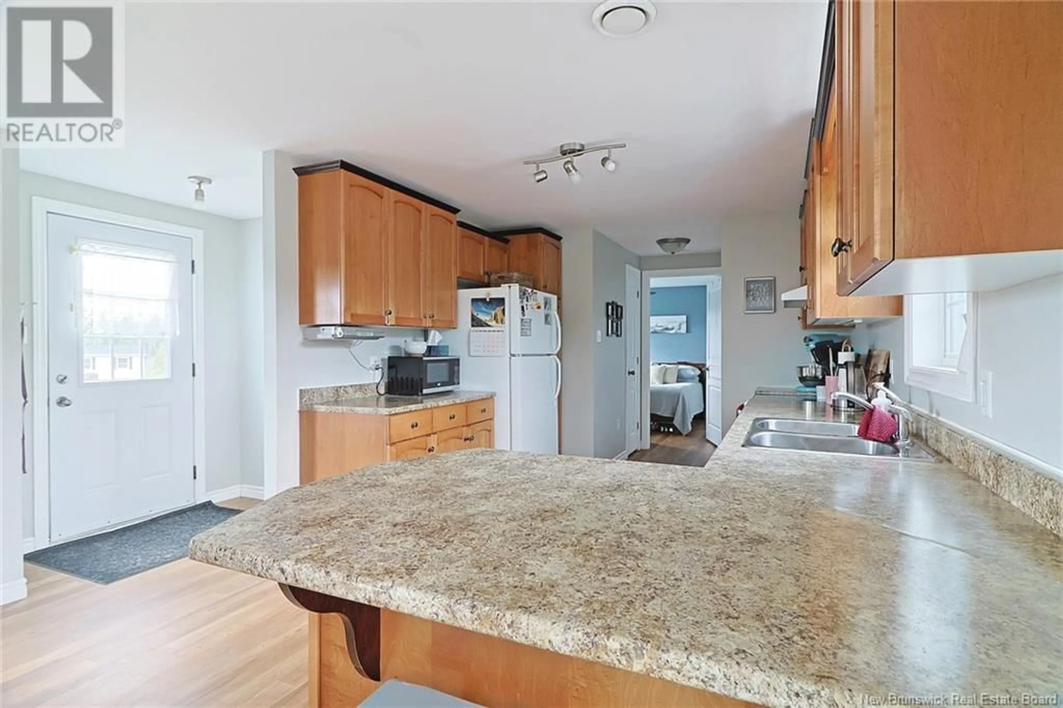10 Lawler Drive, Rusagonis, New Brunswick E3B0N5
Contact us about this property
Highlights
Estimated ValueThis is the price Wahi expects this property to sell for.
The calculation is powered by our Instant Home Value Estimate, which uses current market and property price trends to estimate your home’s value with a 90% accuracy rate.Not available
Price/Sqft$227/sqft
Est. Mortgage$1,073/mo
Tax Amount ()-
Days On Market248 days
Description
Welcome to 10 Lawler Drive, a charming mini home that offers a cozy yet spacious environment. Conveniently situated in Rusagonis, this property enjoys the tranquility of rural living while still being within easy reach of urban amenities. Step inside to discover a well-designed interior that maximizes space and functionality. The open-concept layout seamlessly connects the living, dining, and kitchen areas, providing a warm and inviting atmosphere for everyday living and entertaining. The home offers three cozy bedrooms, each providing a peaceful retreat for rest and relaxation. The master bedroom boasts its own ensuite bathroom, providing added privacy and convenience. The additional bathroom is well-appointed with modern fixtures and finishes, ensuring comfort for all occupants.Outside, the property features a spacious yard that is perfect for outdoor enjoyment. Whether hosting a barbecue with friends and family or simply soaking up the sunshine on a lazy afternoon, the outdoor space offers endless possibilities for recreation and relaxation. Residents of Rusagonis enjoy access to a variety of nearby amenities, including parks, playgrounds, walking trails, and more. With its friendly atmosphere and tight-knit community, Rusagonis offers the perfect blend of small-town charm and modern convenience. Don't miss the opportunity to make this cozy mini home your own. Schedule a showing today and experience the comfort and convenience of 10 Lawler Drive! (id:39198)
Property Details
Interior
Features
Main level Floor
Ensuite
7'0'' x 7'0''Living room
13'0'' x 15'0''Bath (# pieces 1-6)
6'0'' x 6'0''Bedroom
10'0'' x 9'0''Exterior
Features
Property History
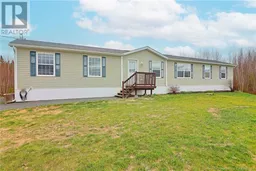 36
36
