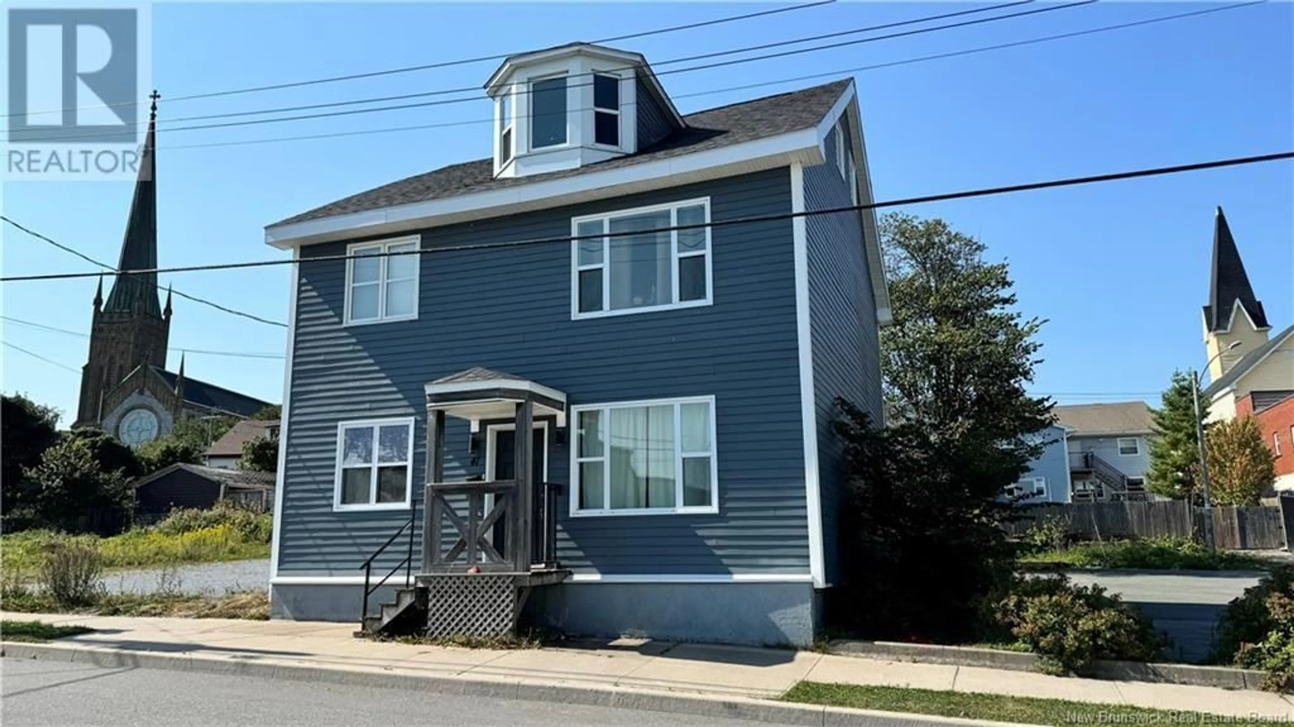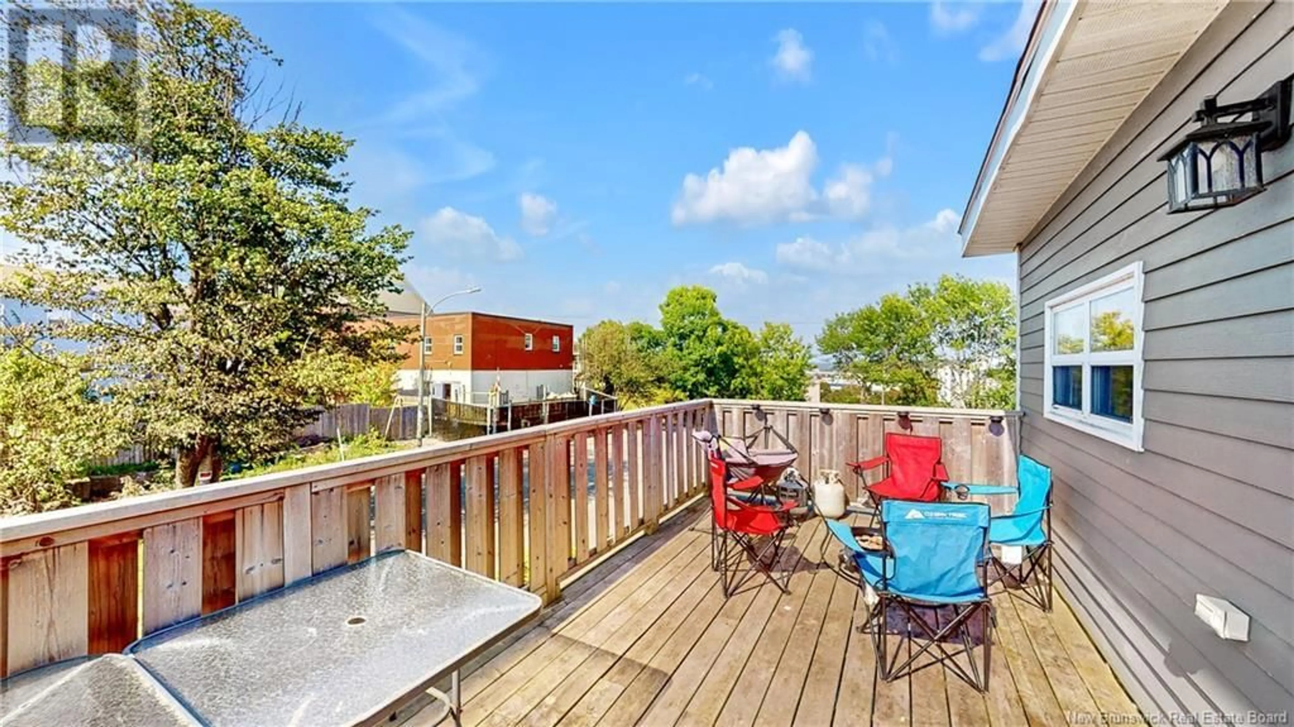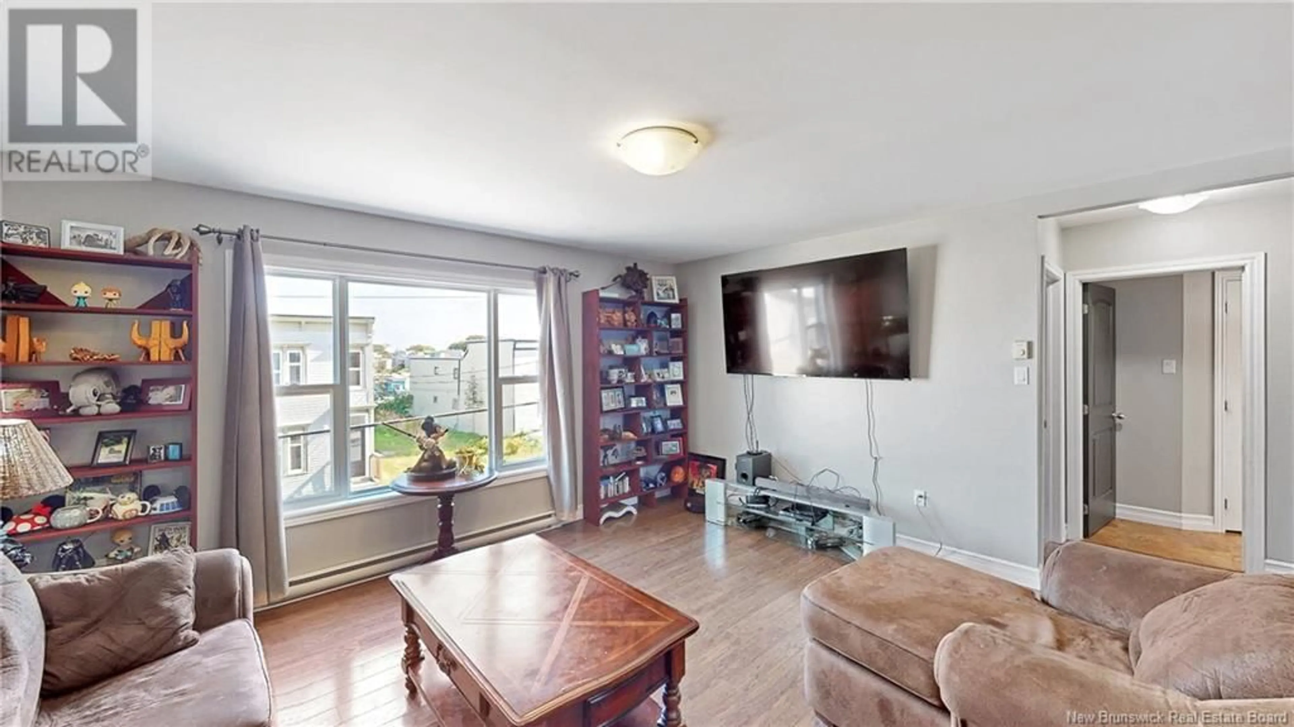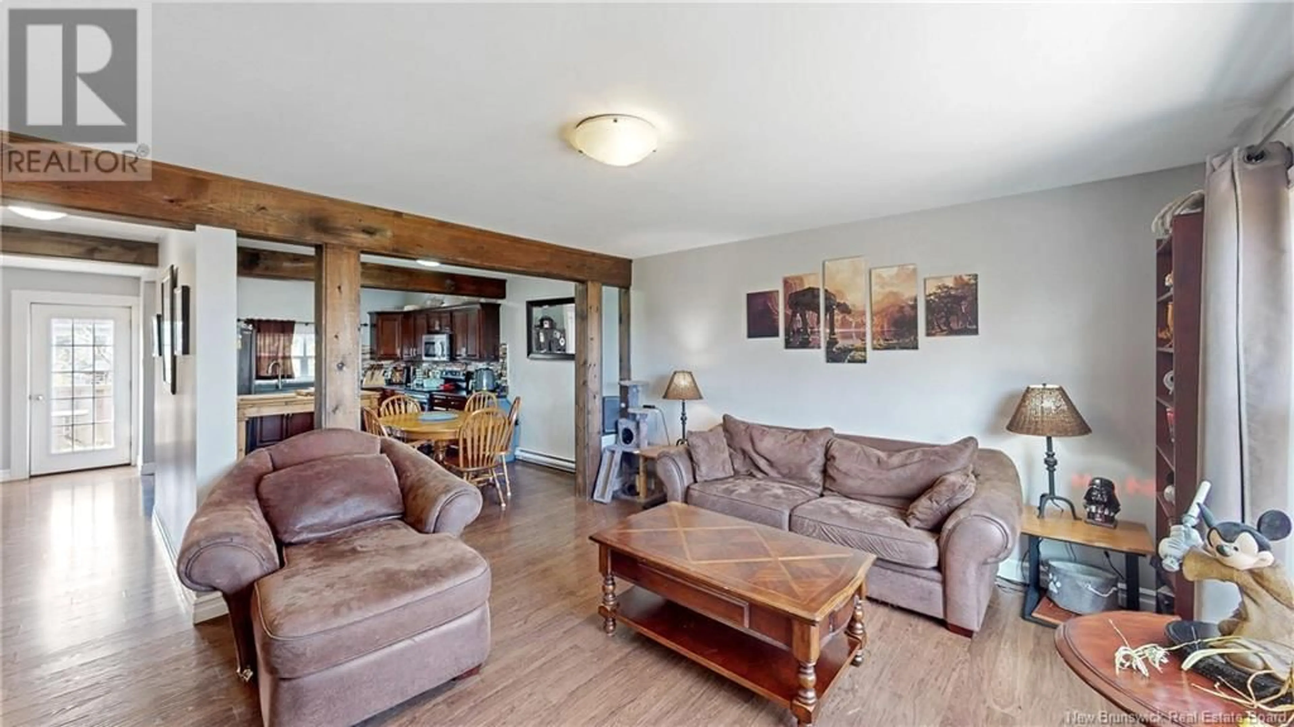41 Exmouth Street, Saint John, New Brunswick E2L3R9
Contact us about this property
Highlights
Estimated ValueThis is the price Wahi expects this property to sell for.
The calculation is powered by our Instant Home Value Estimate, which uses current market and property price trends to estimate your home’s value with a 90% accuracy rate.Not available
Price/Sqft$142/sqft
Est. Mortgage$1,396/mo
Tax Amount ()-
Days On Market92 days
Description
Welcome to 41 Exmouth Street - currently set up as a spacious family home with potential to convert to a duplex in the city centre - a short walk from everything uptown Saint John. This 2.5 storey house offers a unique layout - 3 finished levels with 5 bedrooms total. Entering on the ground level - greeted by a nice entryway with a spacious living/tv room area, 2 bedrooms & full bathroom all placed around a centre staircase. On the second level youll find a large pantry area at the top of the stairs, access to the back deck and an open concept updated kitchen/dining/living room area, 3rd bedroom and large main bathroom with new laundry machines. On the 3rd level there is a 4th bedroom and a huge primary bedroom with an office space conveniently attached to it. This house has a newer roof (less than 1 yr old), newer appliances and ample living space inside with a nice view of Courtney Bay. The amount of space this house has must be seen to be appreciated - could easily accommodate a second unit providing a nice rental income. Call to book your viewing today! (id:39198)
Property Details
Interior
Features
Main level Floor
Foyer
7' x 7'11''Bath (# pieces 1-6)
7'10'' x 9'8''Bedroom
10'7'' x 9'7''Bedroom
7'10'' x 21'8''Exterior
Features




