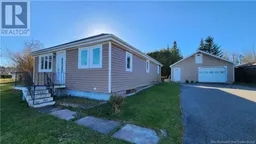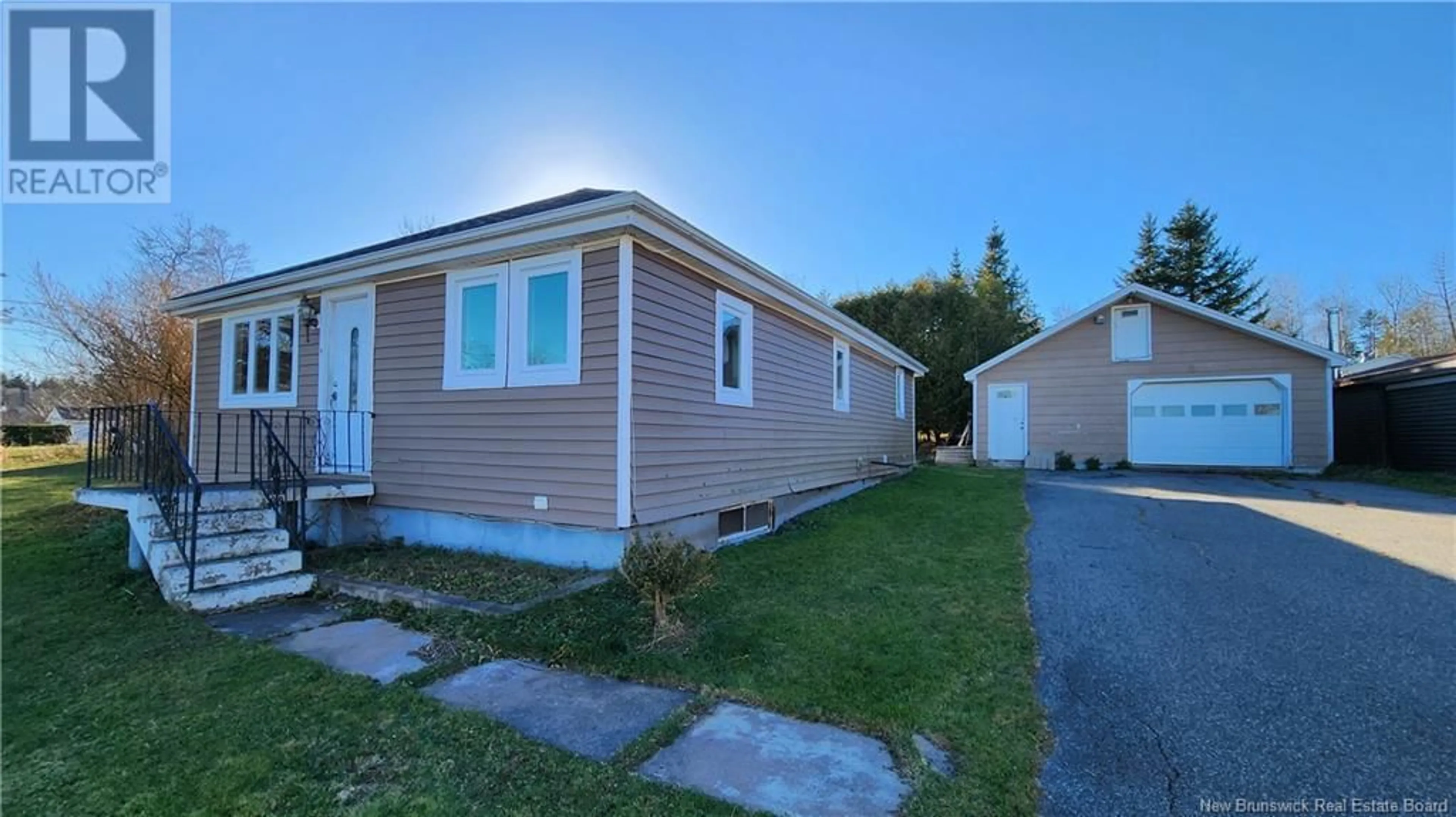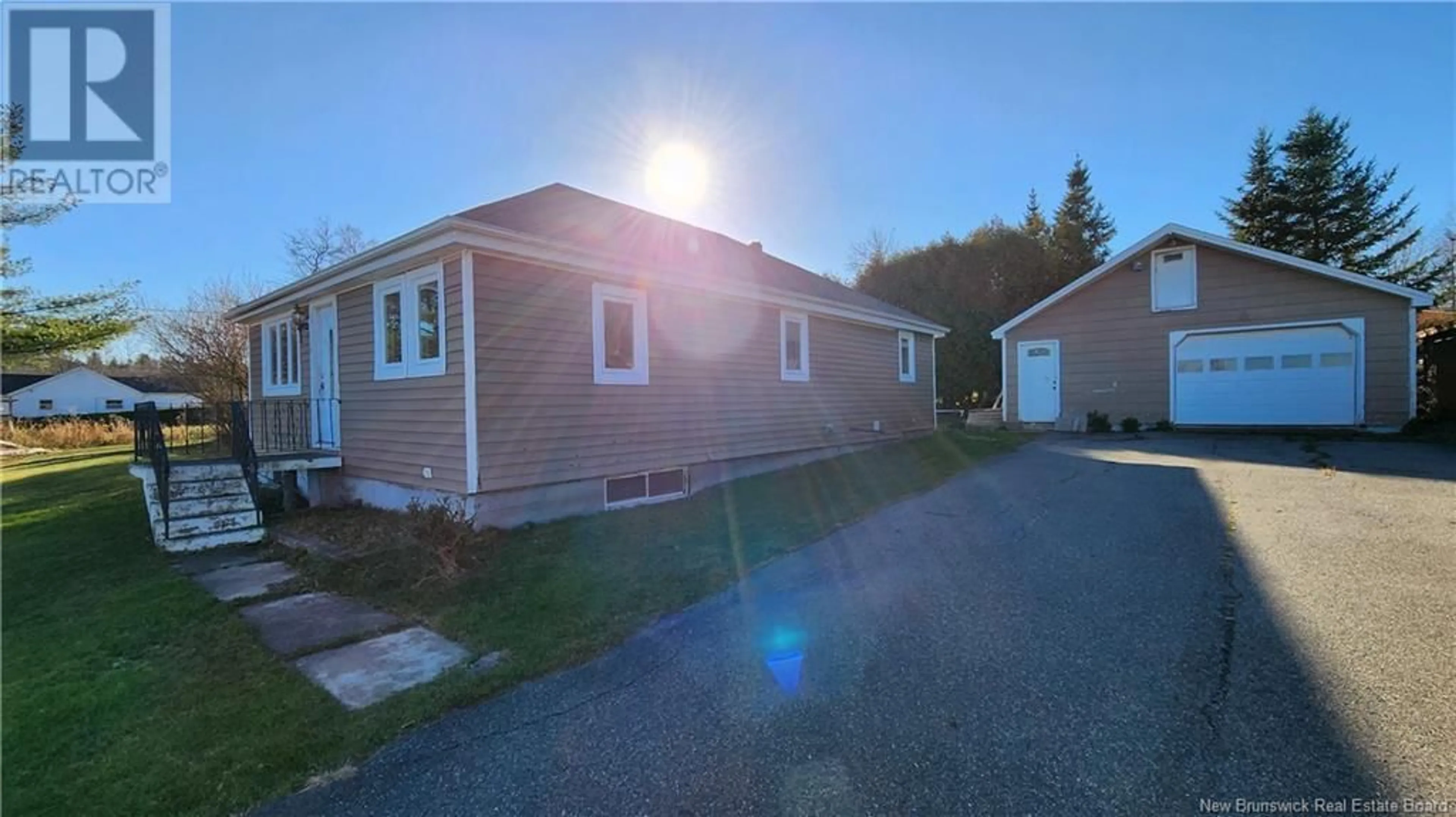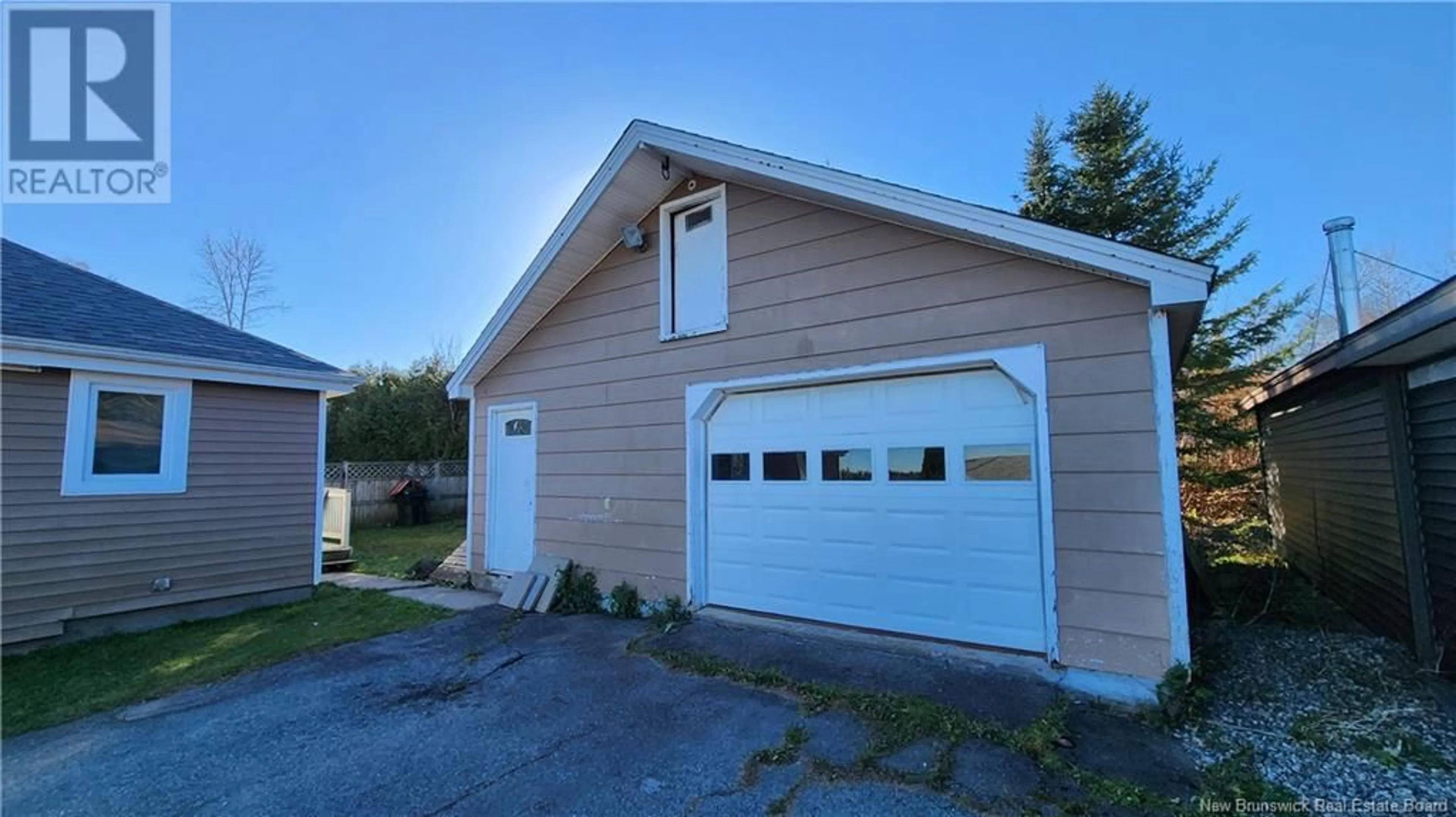93 Victoria Road, Saint John, New Brunswick E2M6W1
Contact us about this property
Highlights
Estimated ValueThis is the price Wahi expects this property to sell for.
The calculation is powered by our Instant Home Value Estimate, which uses current market and property price trends to estimate your home’s value with a 90% accuracy rate.Not available
Price/Sqft$175/sqft
Est. Mortgage$858/mo
Tax Amount ()-
Days On Market5 days
Description
Welcome to this charming 3-bedroom, 1-bath bungalow located in the desirable Martinon neighborhood! Boasting deeded beach rights and water views, this home is perfect for families looking for a blend of comfort and convenience. As you arrive, you'll appreciate the paved double-wide driveway leading to a spacious 24x25 garage with a loft. Step inside to a large front entry that offers plenty of space, perfect for a mudroom or a home office. The main living area features hardwood floors throughout and is highlighted by a large living room complete with a fireplace. All three bedrooms are thoughtfully positioned off the living room, with the primary bedroom offering a walk-in closet. The adjacent smaller bedroom is ideal for young children. The bathroom is brightened by a solar tube light and has a linen closet conveniently located just outside. The kitchen features tile flooring, wood cabinets, and a sliding door that opens to a fenced backyard with an in-ground poolperfect for summer fun. The home is heated by an efficient ducted heat pump, ensuring year-round comfort. The basement is unfinished and houses the mechanical items of the home, providing additional storage and utility space. While the property could benefit from some updates, it presents a fantastic opportunity to add value and make it your own. Set in a great family-friendly location, this bungalow offers a blend of cozy living and potential for personalization. Dont miss out on this opportunity. (id:39198)
Property Details
Interior
Features
Main level Floor
Bath (# pieces 1-6)
8'9'' x 5'4''Bedroom
13'9'' x 8'5''Bedroom
8'11'' x 8'5''Bedroom
8'4'' x 15'10''Exterior
Features
Property History
 36
36


