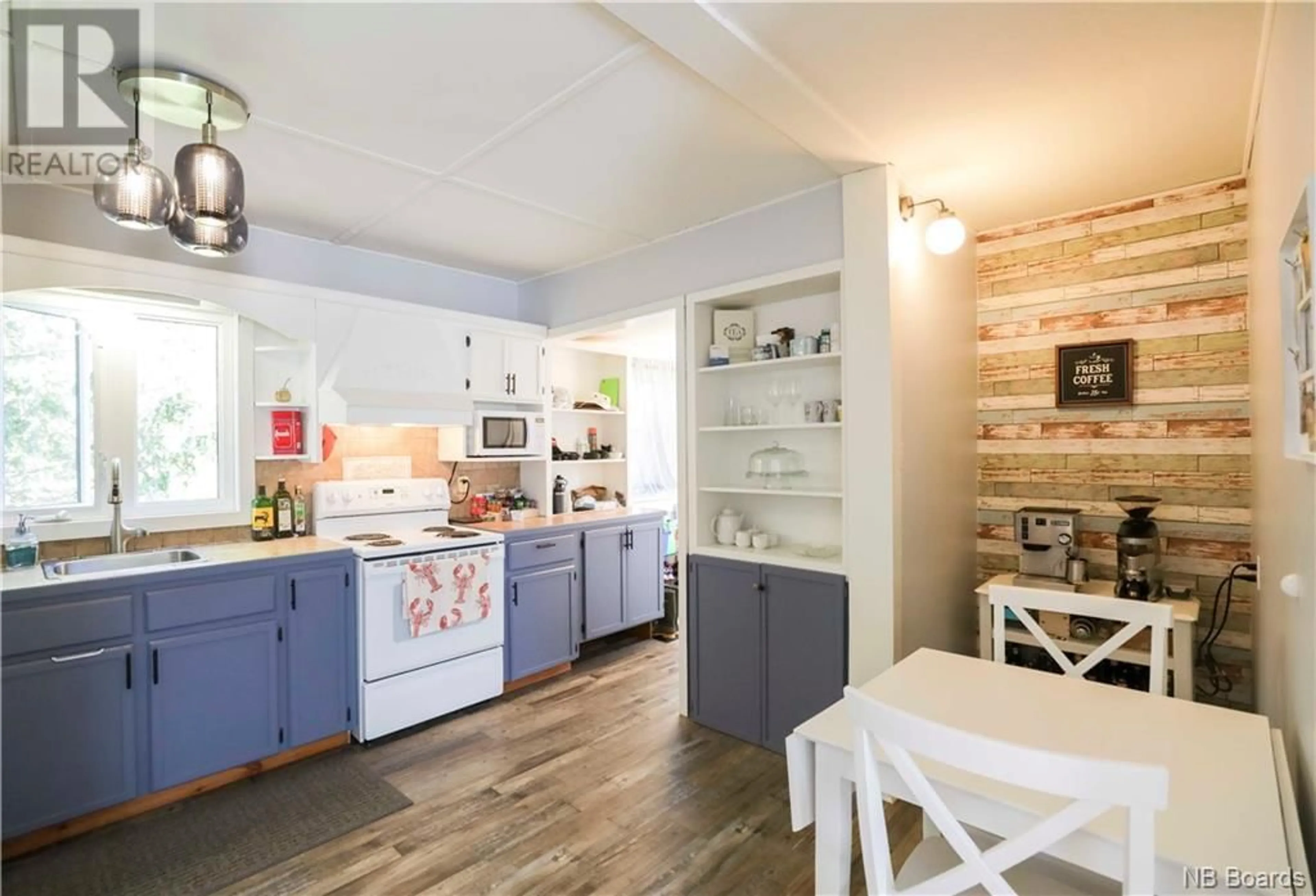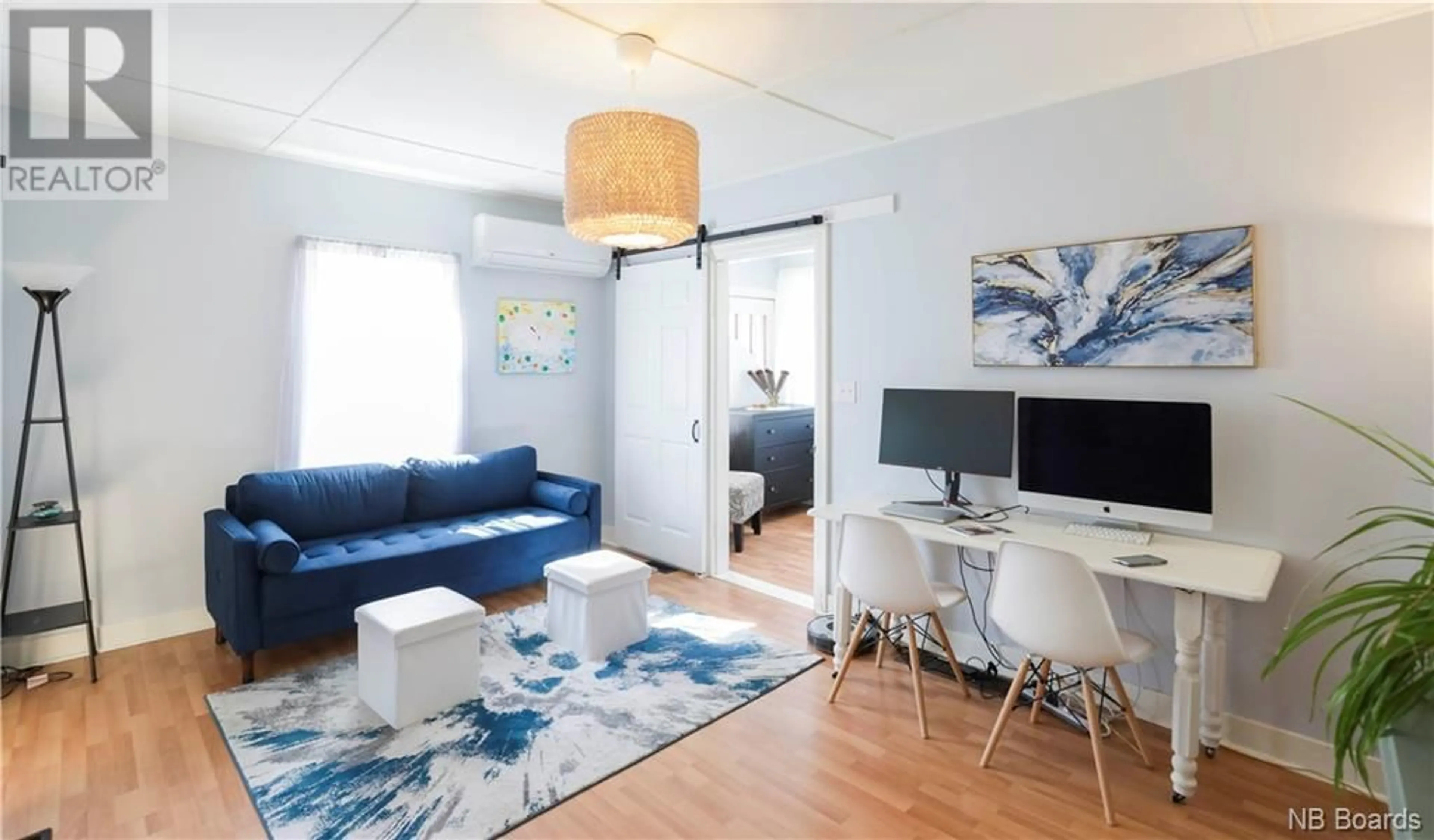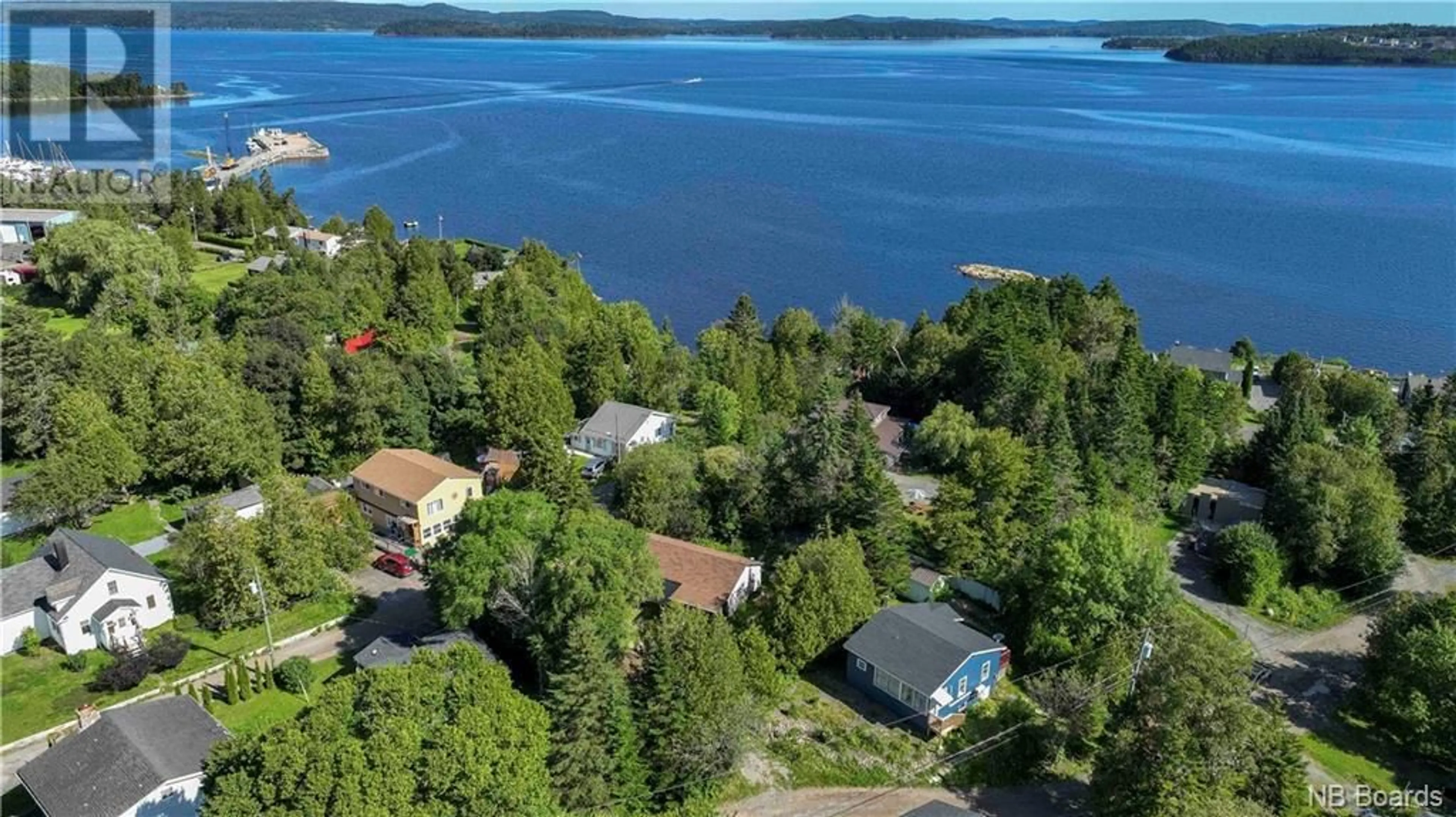11 By Road No 5, Saint John, New Brunswick E2M6E8
Contact us about this property
Highlights
Estimated ValueThis is the price Wahi expects this property to sell for.
The calculation is powered by our Instant Home Value Estimate, which uses current market and property price trends to estimate your home’s value with a 90% accuracy rate.Not available
Price/Sqft$251/sqft
Est. Mortgage$816/mo
Tax Amount ()-
Days On Market310 days
Description
Welcome to this charming, updated two-bedroom home offering a delightful getaway that blends modern comfort with the nostalgic charm and deeded beach rights at the end of the roadway for swimming, boating, bonfires etc. This lovely home has been tastefully redone with character and charm maintained. Can come fully furnished as see & accommodate a quick closing! Step into the cozy & quaintly finished living space offering one-level living with bright natural lighting. The eat-in kitchen opens up into the living room space providing a functional layout with entertaining in mind. The well-appointed kitchen features all the amenities you need with plenty of cabinets and counter space. Main bedroom offers wall to wall closet for loads of storage space, while the other has a wall of windows and is currently being used as a secondary bedroom, originally a sunroom, large bathroom and main-level laundry makes this one level living home complete. New sliding barn doors, modern paint colours, some new flooring, heat pump with AC, private back yard, gardens, large storage shed & more complete this sweet home. Most recently used as a successful Airbnb in 2023, you can continue on as an investment property with the shortage of rentals available or enjoy this 4 season property to live in yourself. Convenience is not far away being a short drive to all Saint John west amenities, including local shops, restaurants & entertainment options along with being minutes to the highway to Fredericton. (id:39198)
Property Details
Interior
Features
Main level Floor
Kitchen
14'9'' x 7'10''Bedroom
15'3'' x 6'6''Bedroom
8'8'' x 9'4''Living room
15'4'' x 10'11''Exterior
Features




