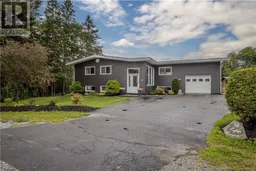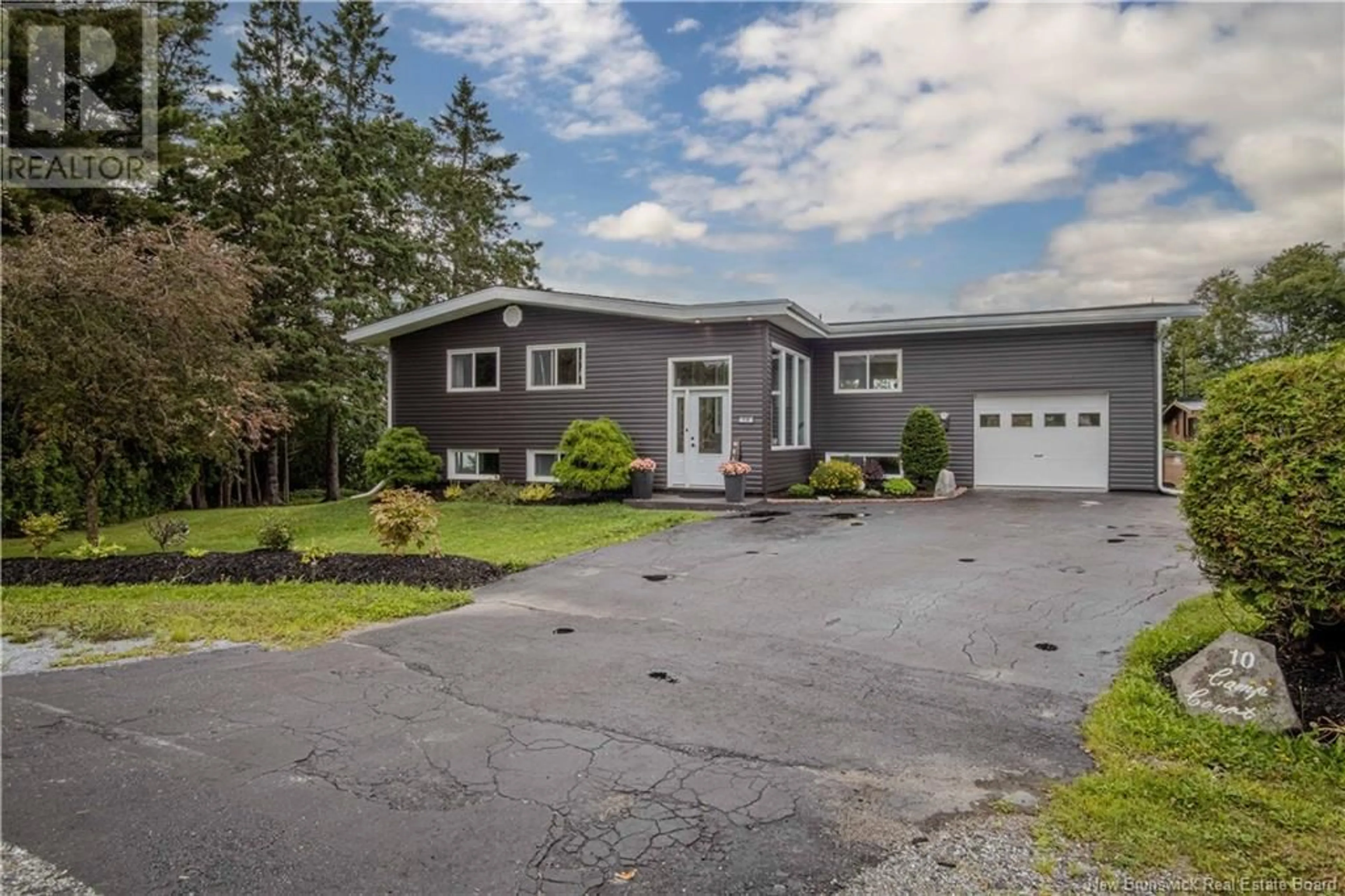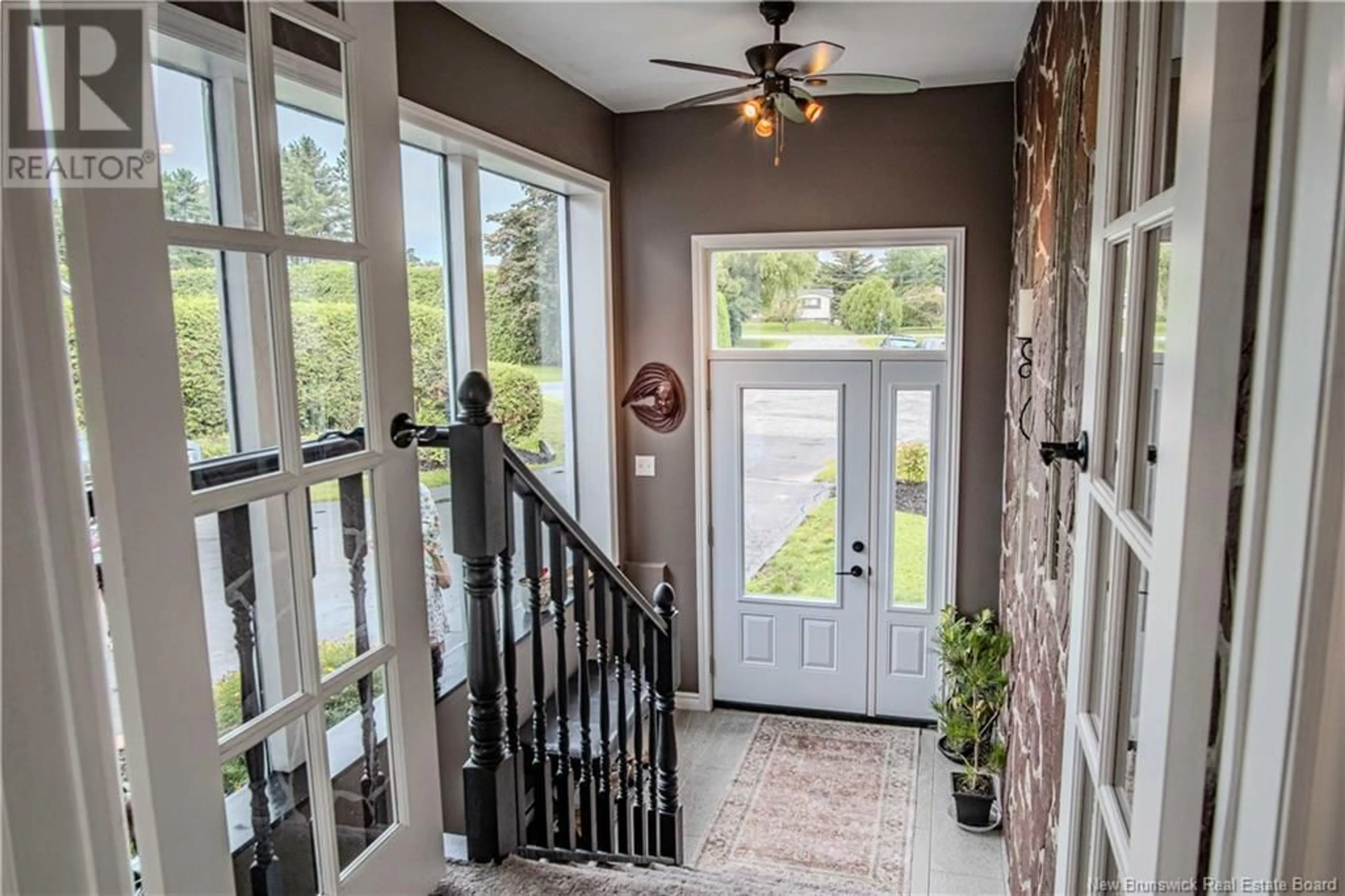10 Camp Court, Saint John, New Brunswick E2M6M8
Contact us about this property
Highlights
Estimated ValueThis is the price Wahi expects this property to sell for.
The calculation is powered by our Instant Home Value Estimate, which uses current market and property price trends to estimate your home’s value with a 90% accuracy rate.Not available
Price/Sqft$454/sqft
Est. Mortgage$2,147/mth
Tax Amount ()-
Days On Market7 days
Description
Welcome to your dream retreat! This exquisite water view home offers an unparalleled blend of luxury, comfort, and natural beauty. Nestled on a generously 1.35 acre lot, this property provides the perfect setting for both relaxation and entertaining. As you enter the home you will be greeted by a large foyer and leads to a beautiful open concept kitchen/dining/living area. 3 spacious bedroom, and full bath. Enjoy serene and picturesque water views from multiple vantage points within the home, including the living room, dining area, and master bedroom. The tranquil scenery provides a peaceful backdrop for daily living. The large, beautifully landscaped lot offers ample space for outdoor activities, gardening, and future expansion. Sit on your extra large back deck that overlook the wonderful views. Create your own oasis with room for a pool, or outdoor entertainment area. The newly renovated basement is a highlight of this home. With modern finishes and an open layout, it's perfect for a variety of useswhether as a recreation room, home office, or additional living space with 2 bedrooms, den/office, full bath, family room, and walk out. Located in the desirable neighborhood of Morna Heights, this home provides easy access to local amenities just moments away, making it an ideal choice for families and individuals alike. Call to book a private viewing and be sure to watch the virtual tour to see for yourself how amazing this property is. (id:39198)
Property Details
Interior
Features
Basement Floor
Pantry
4'1'' x 6'6''Laundry room
8'3'' x 13'7''Office
7'11'' x 12'6''Bedroom
6'4'' x 10'5''Exterior
Features
Property History
 48
48

