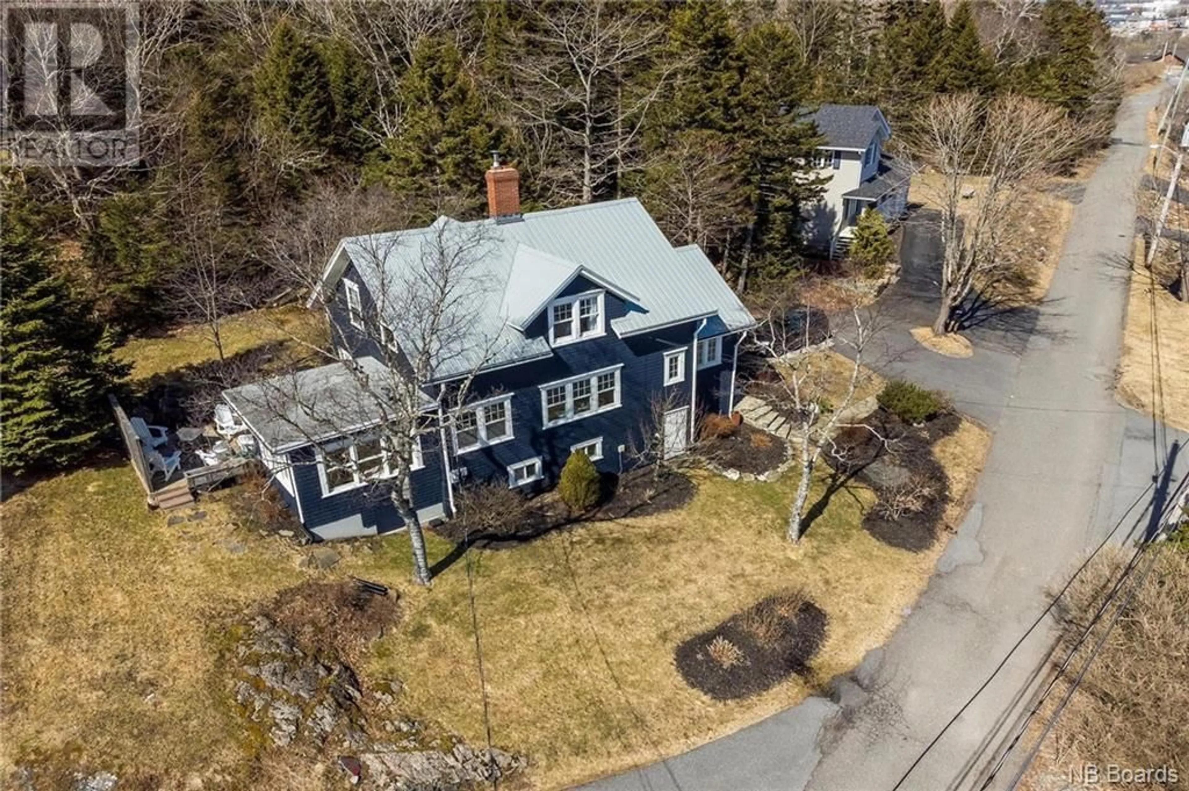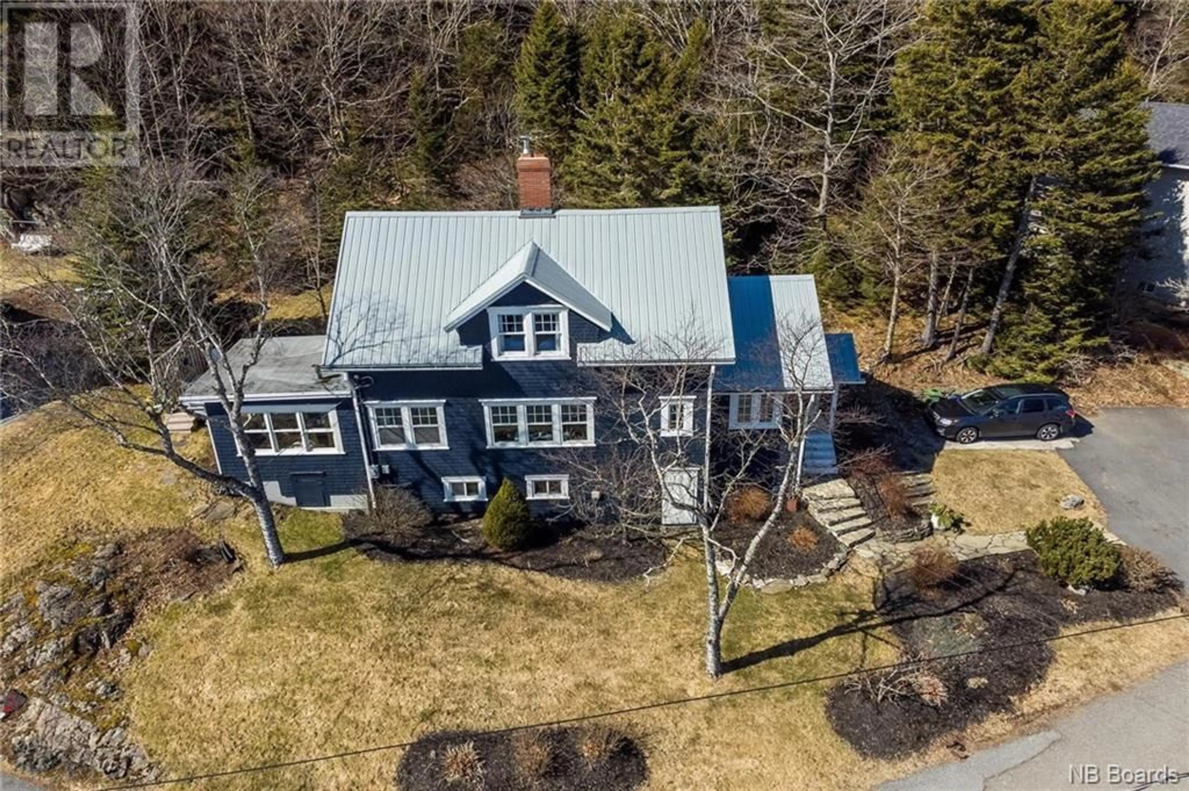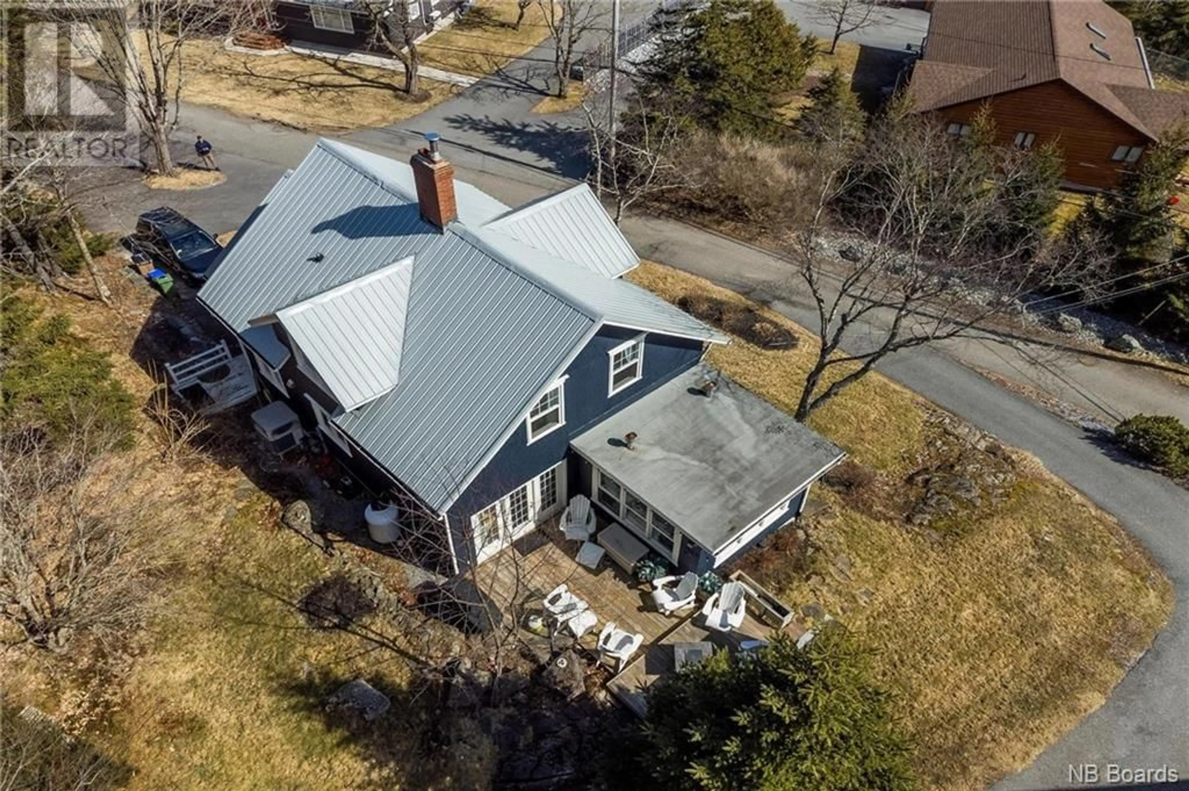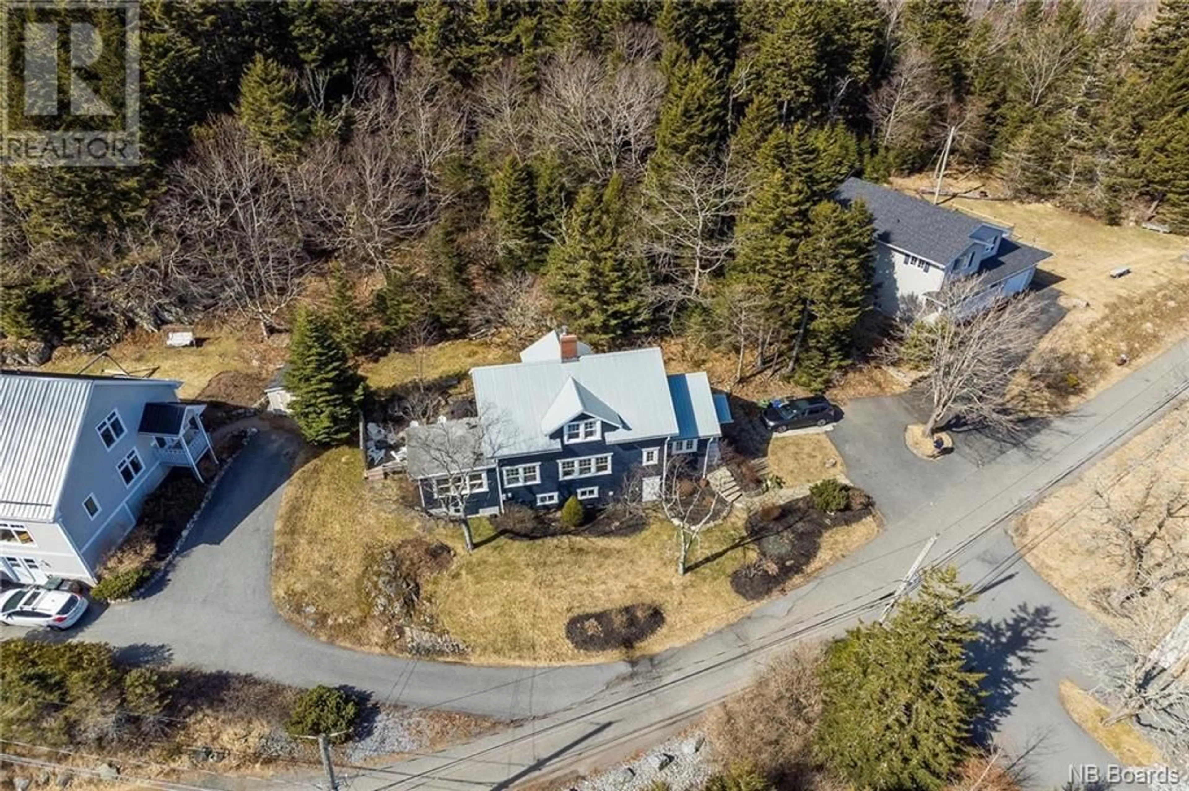990 Seawood Lane, Saint John, New Brunswick E2M3G7
Contact us about this property
Highlights
Estimated ValueThis is the price Wahi expects this property to sell for.
The calculation is powered by our Instant Home Value Estimate, which uses current market and property price trends to estimate your home’s value with a 90% accuracy rate.Not available
Price/Sqft$305/sqft
Est. Mortgage$2,362/mo
Tax Amount ()-
Days On Market258 days
Description
Welcome to 990 Seawood Lane , relax and do nothing to this upgraded home full of charm nestled by the sea with spectacular views of the Bay of Fundy. As you step inside you are greeted by an inviting atmosphere with a seamless flow between living room, sunroom ( family Room ) dining room and kitchen for entertaining guests and everyday living. The gourmet kitchen boasts ample cabinet space, granite counter tops, , peninsula , coffee bar , modern appliances , farm sink, propane cooktop stove and plenty of natural light. Dining room is cozy and warm providing a great ambiance for casual dinners and family gatherings. Patio doors leading to the back deck - a great spot to relax and enjoy the Bay Views. 1/2 bath on the main floor . Hardwood and ceramic floors throughout this level. Top floor features a Primary bedroom with great bay views , 3 other bedrooms and a full bath. In the last 5 years there have been many updates to the home , metal roof, new shingles ,exterior paint and fixtures, interior paint and fixtures , ducted heat pump for heat & a/c , professional landscaping , patio and privacy wall and an upgraded 1/2 bath, see full list under listing supplements. The home is a tranquil retreat or a welcoming space to entertain in the sought after neighborhood of Seawood Lane. Close to all amenities, Irving Nature Park ,local schools , malls, and just 7 min to uptown Saint John. Book your private showing today and experience the comfort and convenience it has to offer. (id:39198)
Property Details
Interior
Features
Second level Floor
3pc Bathroom
Bedroom
11'4'' x 9'2''Bedroom
11'2'' x 9'3''Bedroom
11'1'' x 7'9''Exterior
Features




