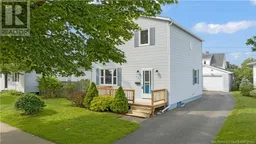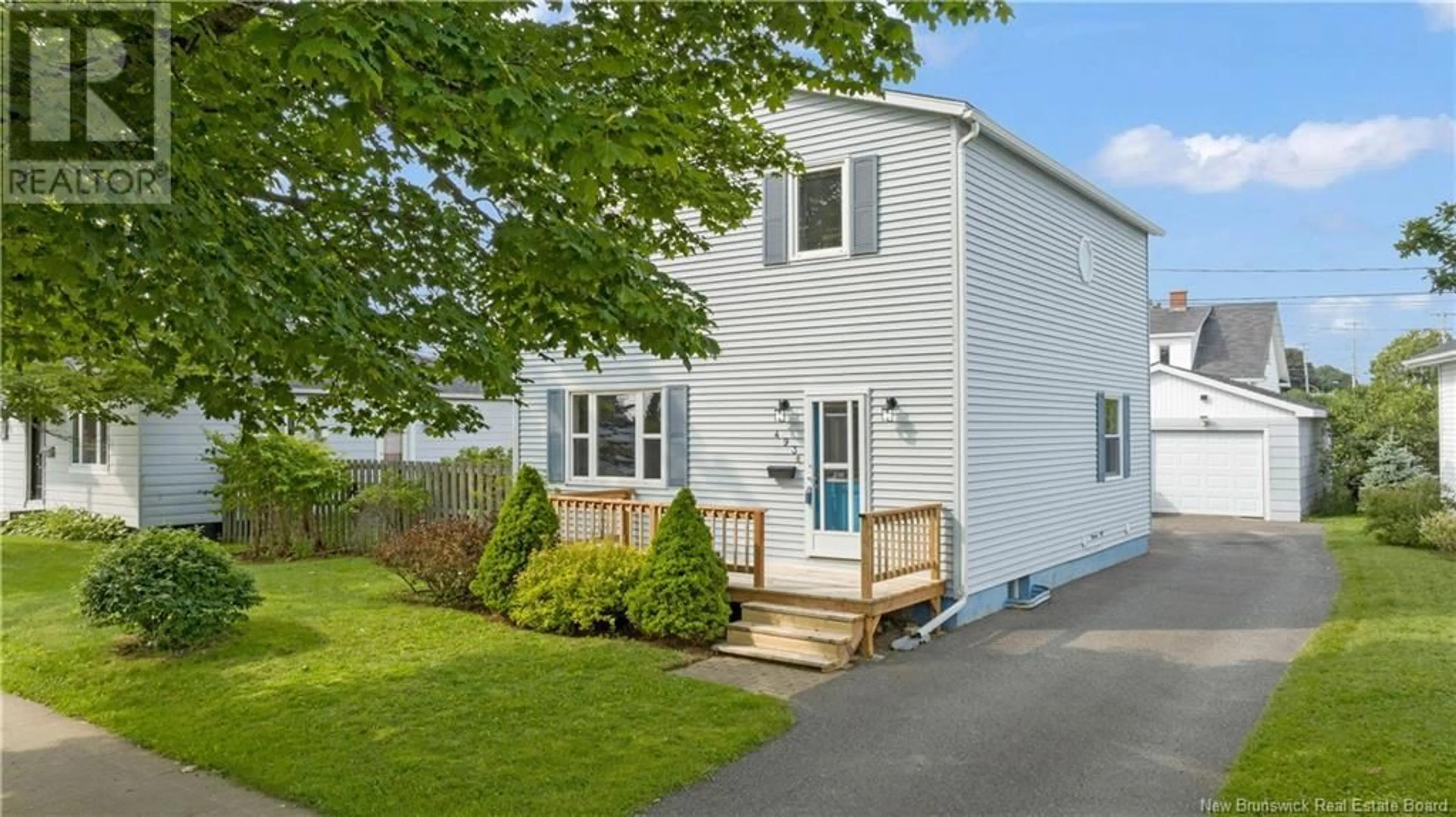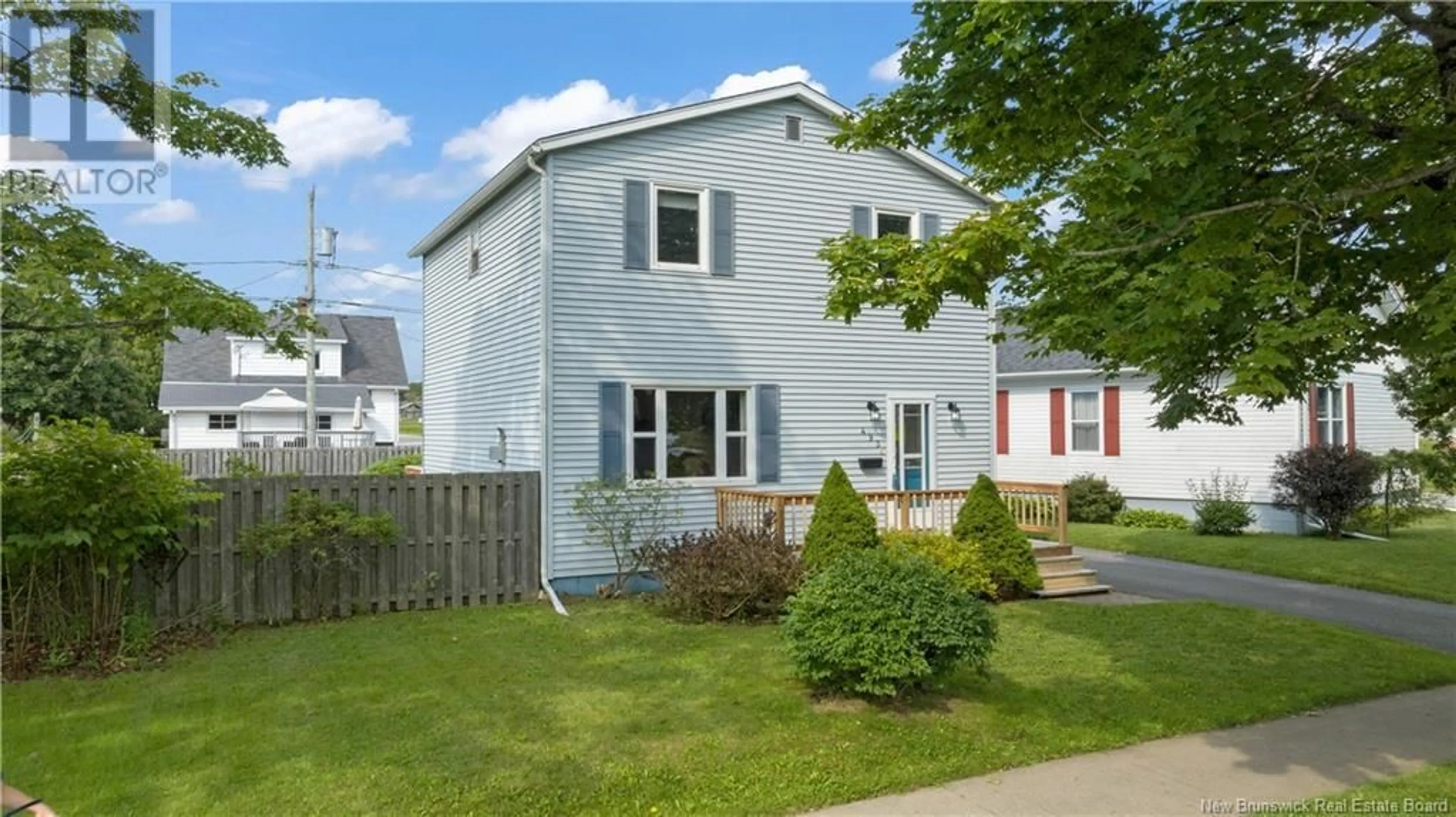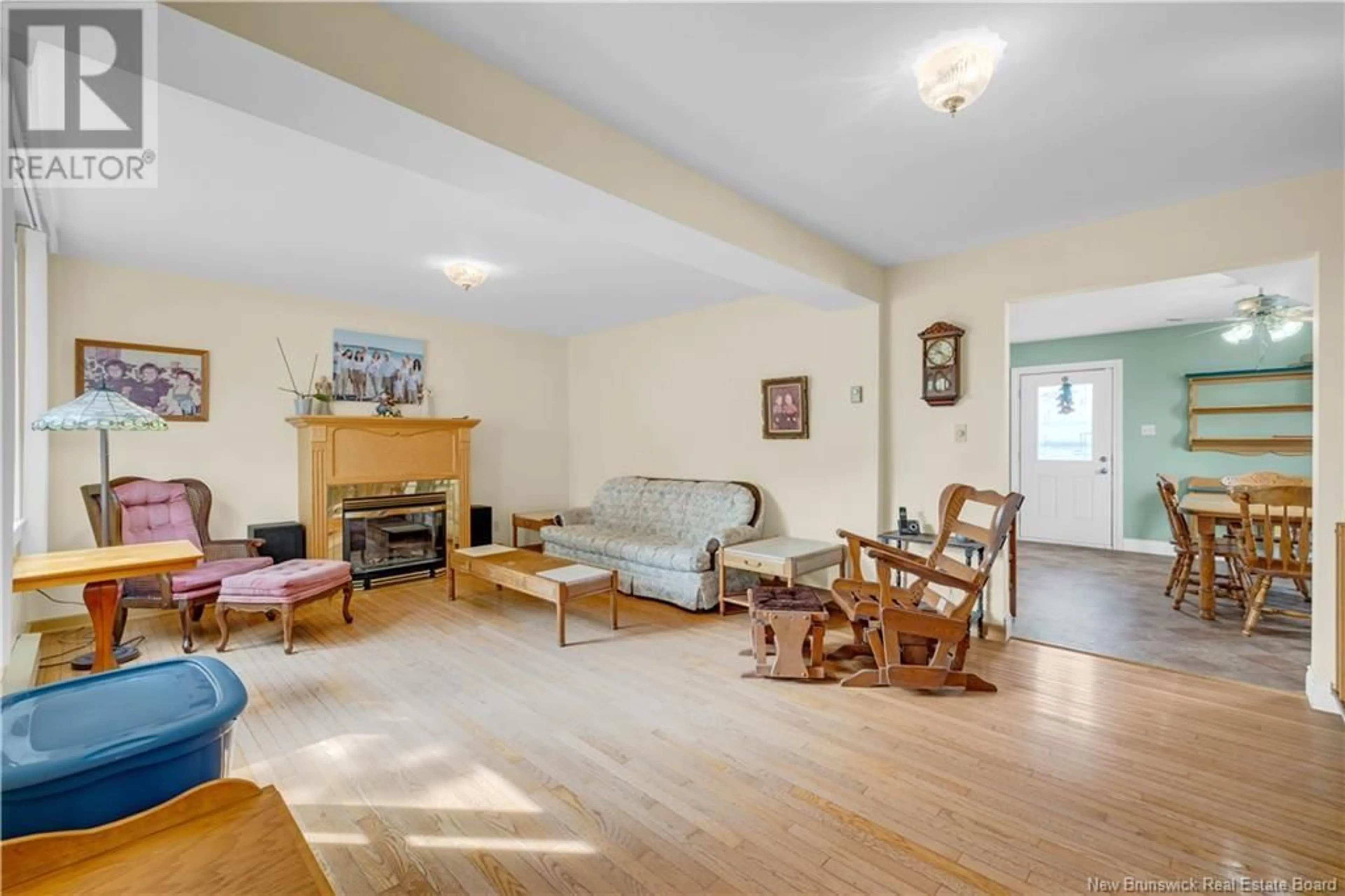493 Fundy Drive, Saint John, New Brunswick E2M2R9
Contact us about this property
Highlights
Estimated ValueThis is the price Wahi expects this property to sell for.
The calculation is powered by our Instant Home Value Estimate, which uses current market and property price trends to estimate your home’s value with a 90% accuracy rate.Not available
Price/Sqft$171/sqft
Est. Mortgage$1,009/mth
Tax Amount ()-
Days On Market1 day
Description
Welcome to 493 Fundy Drive, located in West Saint John's Fundy Heights neighbourhood! Robin's egg blue siding paired with a front deck and landscaping give a warm welcome to this four bedroom home. Inside, the front entry opens to a sun-filled living room featuring a propane fireplace. The shared kitchen and dining areas overlook the back yard and give access to the spacious back deck. Enjoy cooking on the kitchen's propane cooktop, and take advantage of the great storage thanks to plenty of white cabinetry throughout. Open upper cabinets create a bright and charming feel which is complemented by matching tiled countertops and backsplash. Upstairs, find four bedrooms and a full bathroom with wood paneling for added charm. The wood accents carry into the finished basement, which increases the home's living space thanks to the family room with built-in shelving. Also in the basement are a second bathroom with a standing shower, and a large laundry/utility/storage room. An oversized single car detached garage sits in the partially-fenced backyard, along with a large deck that leads to the lush yard beyond. Close to all grade levels of school and a short distance away from beaches and walking trails, enjoy the ease of living in this two level home! Please note this is an estate sale. No disclosure available. (id:39198)
Property Details
Interior
Features
Second level Floor
4pc Bathroom
8'3'' x 6'8''Bedroom
10'4'' x 8'6''Bedroom
9'10'' x 9'10''Bedroom
9'10'' x 9'10''Exterior
Features
Property History
 30
30


