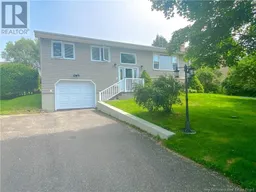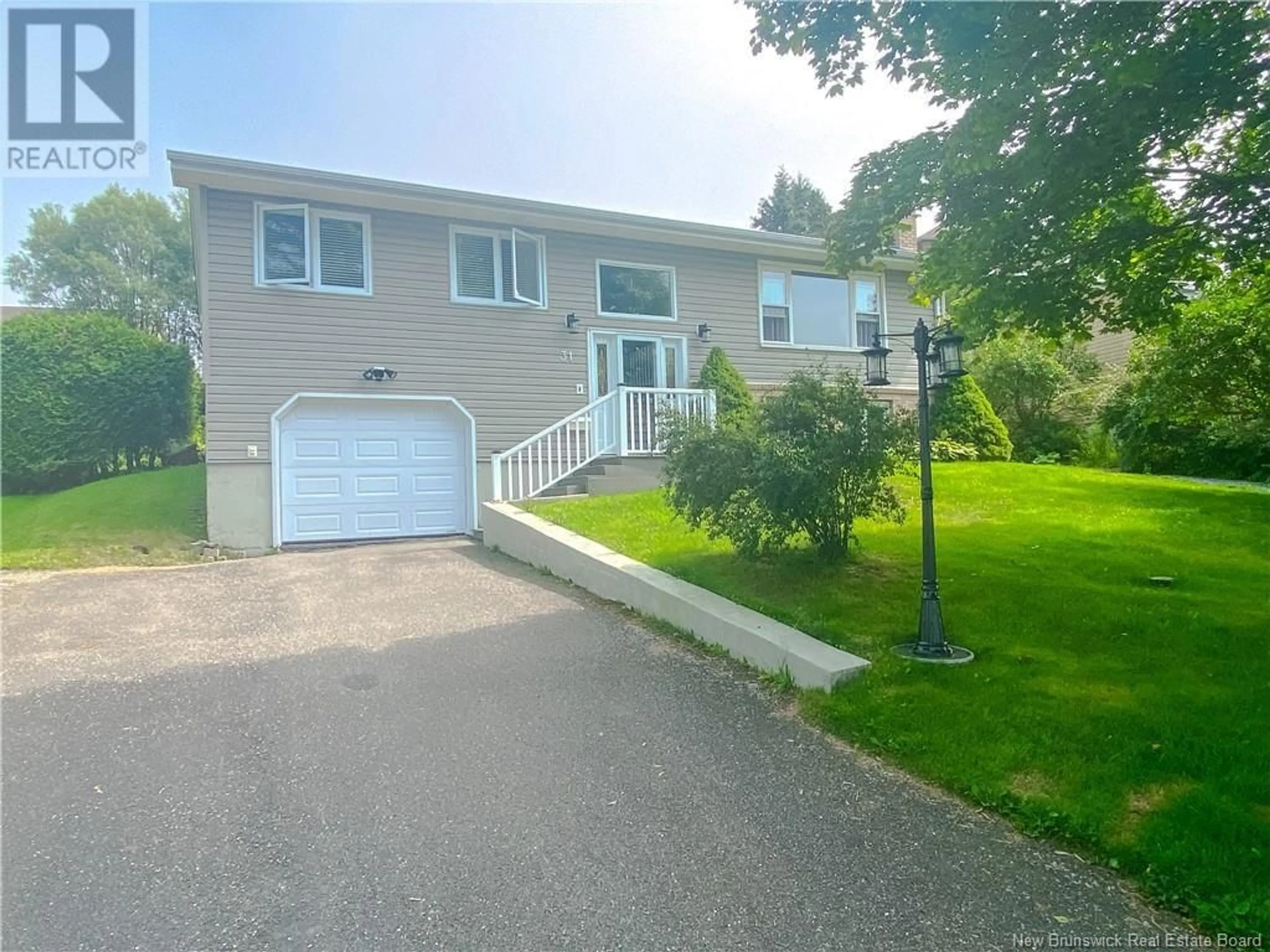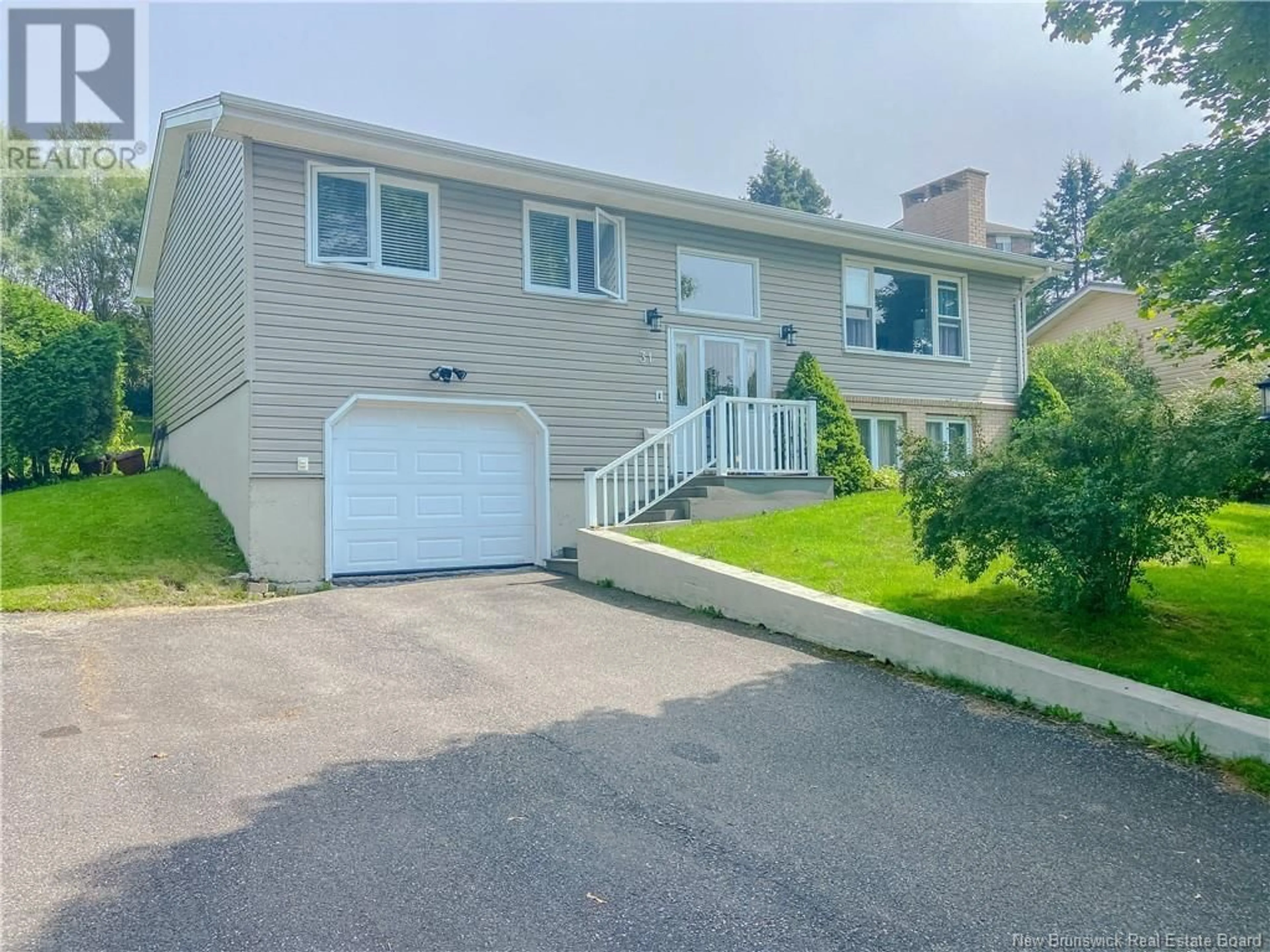31 Allingham Crescent, Saint John, New Brunswick E2M5A7
Contact us about this property
Highlights
Estimated ValueThis is the price Wahi expects this property to sell for.
The calculation is powered by our Instant Home Value Estimate, which uses current market and property price trends to estimate your home’s value with a 90% accuracy rate.Not available
Price/Sqft$313/sqft
Est. Mortgage$1,482/mth
Tax Amount ()-
Days On Market1 day
Description
Welcome to 31 Allingham! this incredibly well kept and maintained split entry home is sure to impress. With recently replaced roof shingles and wrap around deck this three bedroom one and a half bathroom home has lots of updates. the main level is very bright and is home to the master bedroom with access door to the beautiful main bath. There are two more bedrooms on this level. the kitchen is bright with tons of counter space and cupboards. The spacious laundry is just off the kitchen and the side door provides access to the large rear deck overlooking the very private back yard. The dining room is sure to be the focal point when entertaining and the is also access to the deck from he dining room. The living room features a lovey electric place surrounded by a stone hearth. Hardwood floors throughout this level are in like new condition. Downstairs features an enormous family room with the second electric fireplace, a half bath, large storage room and has access to the built in fully finished garage. This is an amazing home just waiting for its new owners. Sellers direction applies. (id:39198)
Property Details
Interior
Features
Exterior
Features
Property History
 25
25


