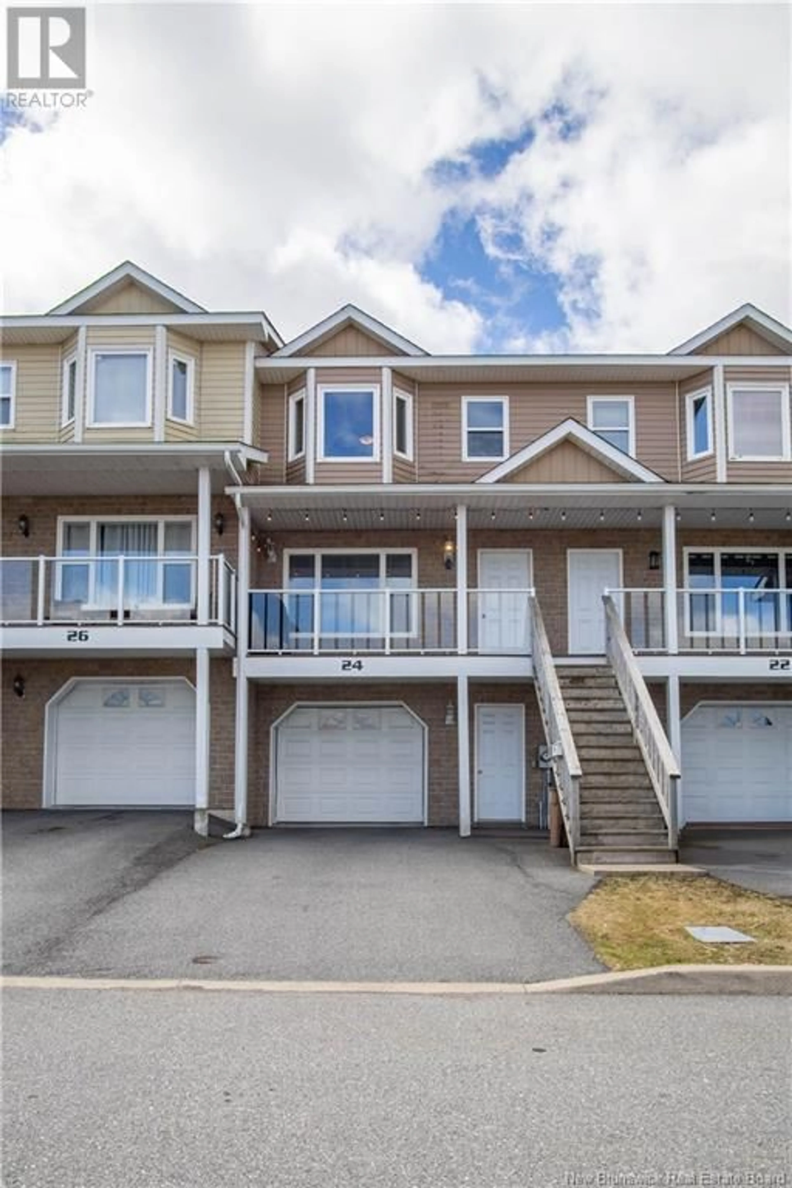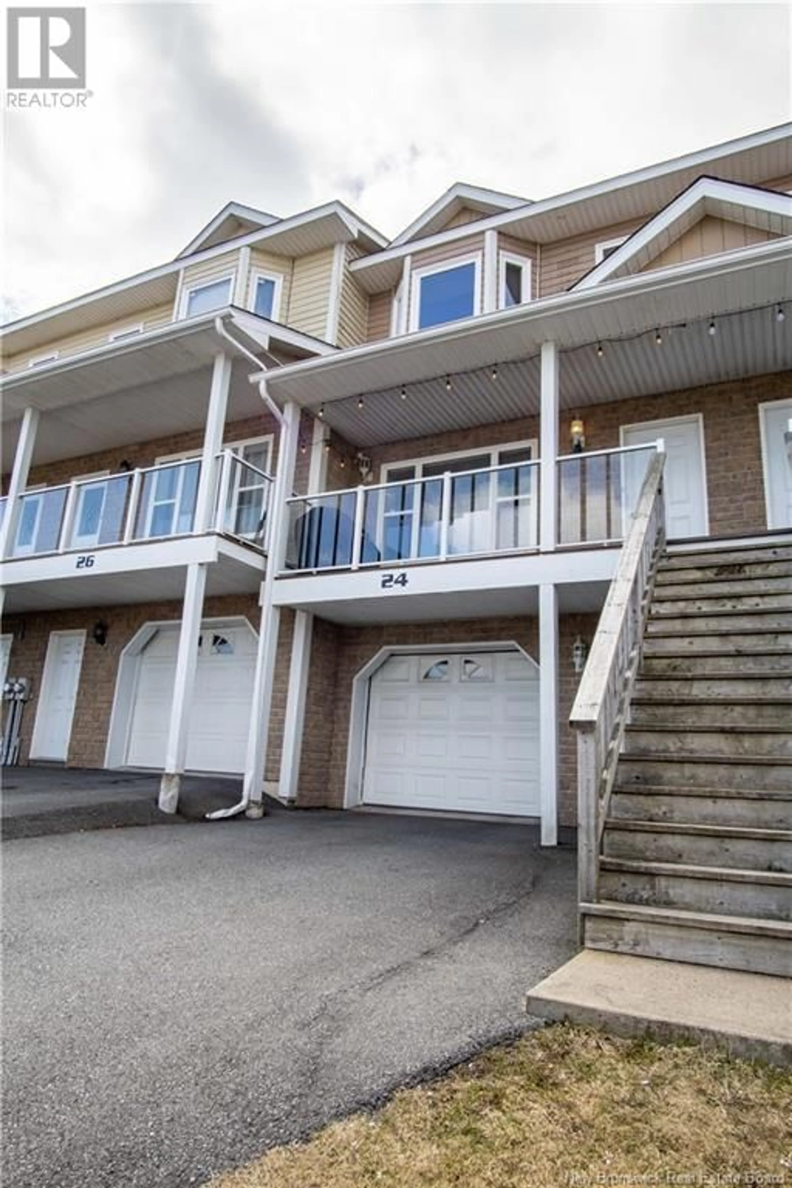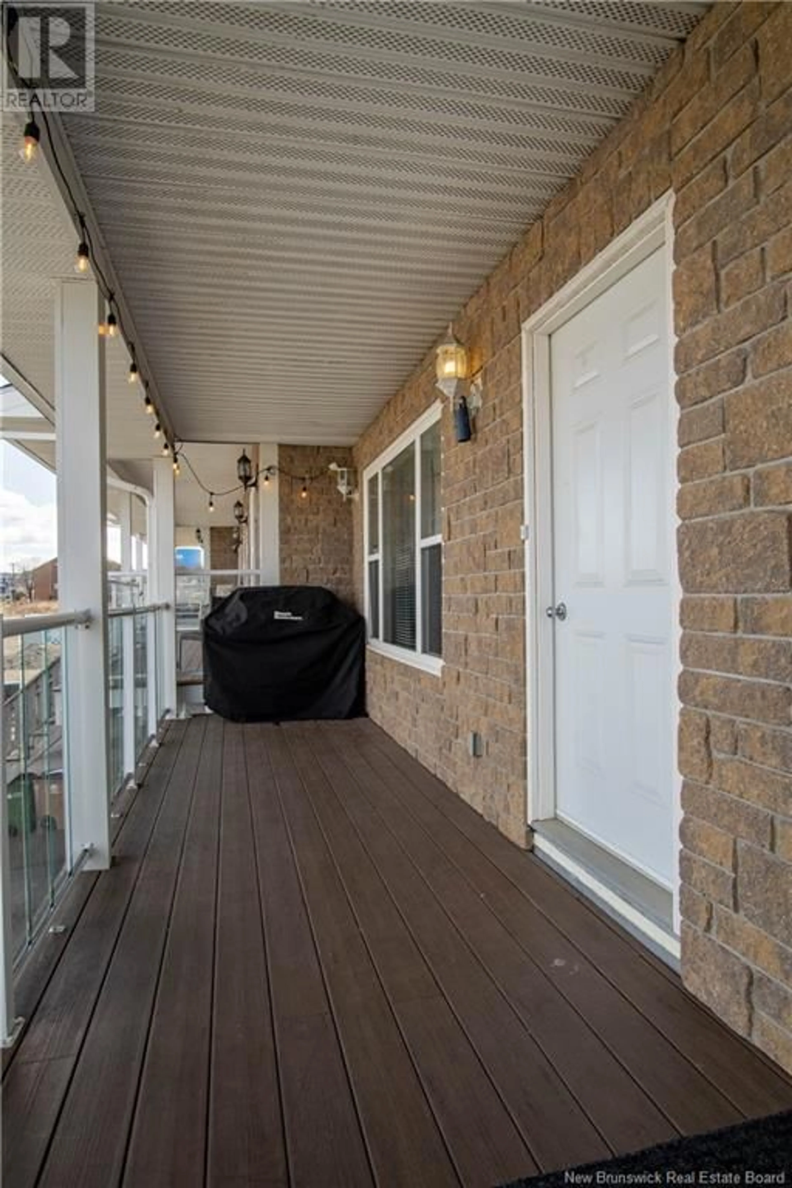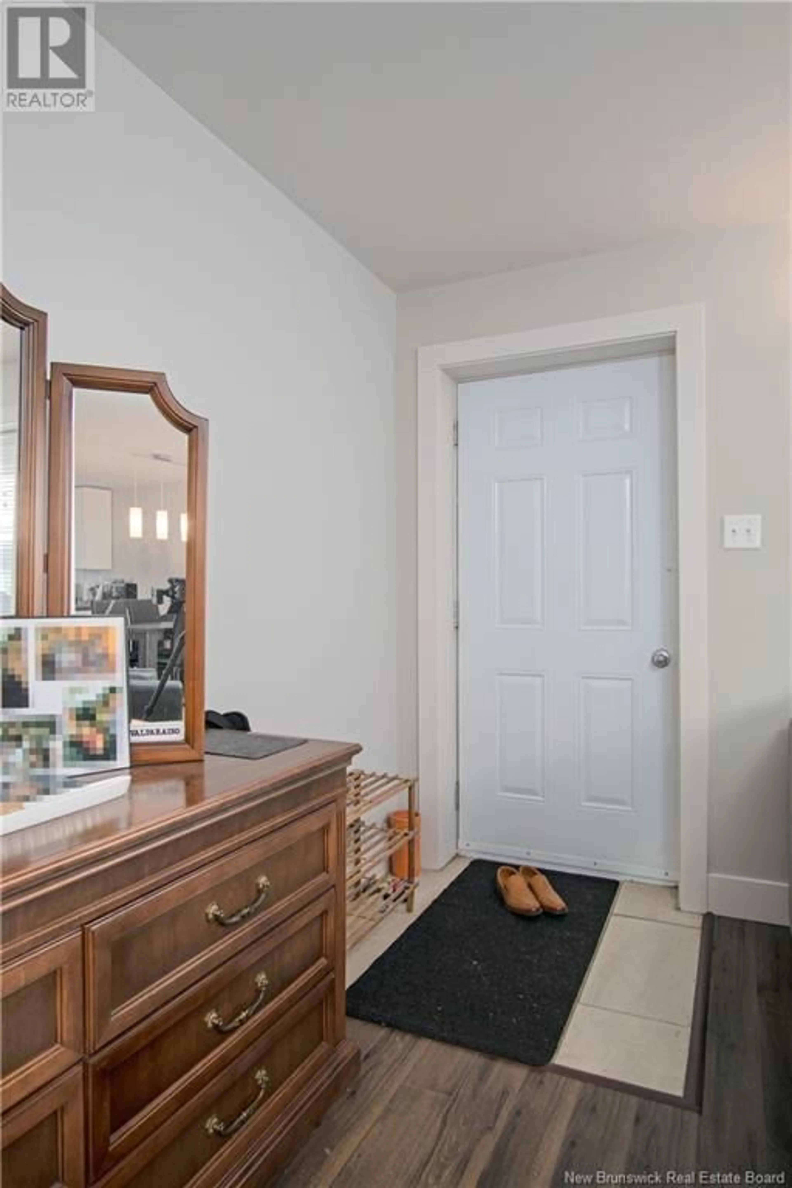24 Rockingstone Drive, Saint John, New Brunswick E2M0B5
Contact us about this property
Highlights
Estimated ValueThis is the price Wahi expects this property to sell for.
The calculation is powered by our Instant Home Value Estimate, which uses current market and property price trends to estimate your home’s value with a 90% accuracy rate.Not available
Price/Sqft$216/sqft
Est. Mortgage$1,456/mo
Tax Amount ()-
Days On Market91 days
Description
Welcome to 24 Rockingstone Drive, a delightful two-storey townhouse located in the peaceful neighborhood of Saint John, NB. Step into an inviting open-concept space that seamlessly blends the living room, dining area, and kitchen, creating the perfect setting for both entertaining and relaxing. Upstairs, you'll find two spacious bedrooms, including a primary suite with a walk-in closet and private ensuite, along with the added convenience of an upstairs laundry area. The lower level offers a large rec room, perfect for movie nights or casual gatherings, and an extra bathroom for added comfort. This home also features an attached one-car garage. Located in a sought-after subdivision on the west side of Saint John, you'll enjoy easy access to shopping, dining, parks, and recreational activities. Please note that taxes are non-owner occupied. (id:39198)
Property Details
Interior
Features
Exterior
Features
Property History
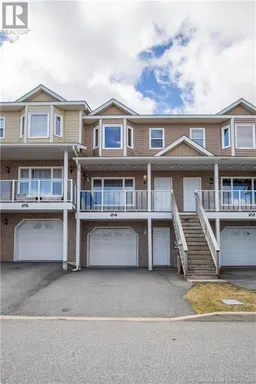 31
31
