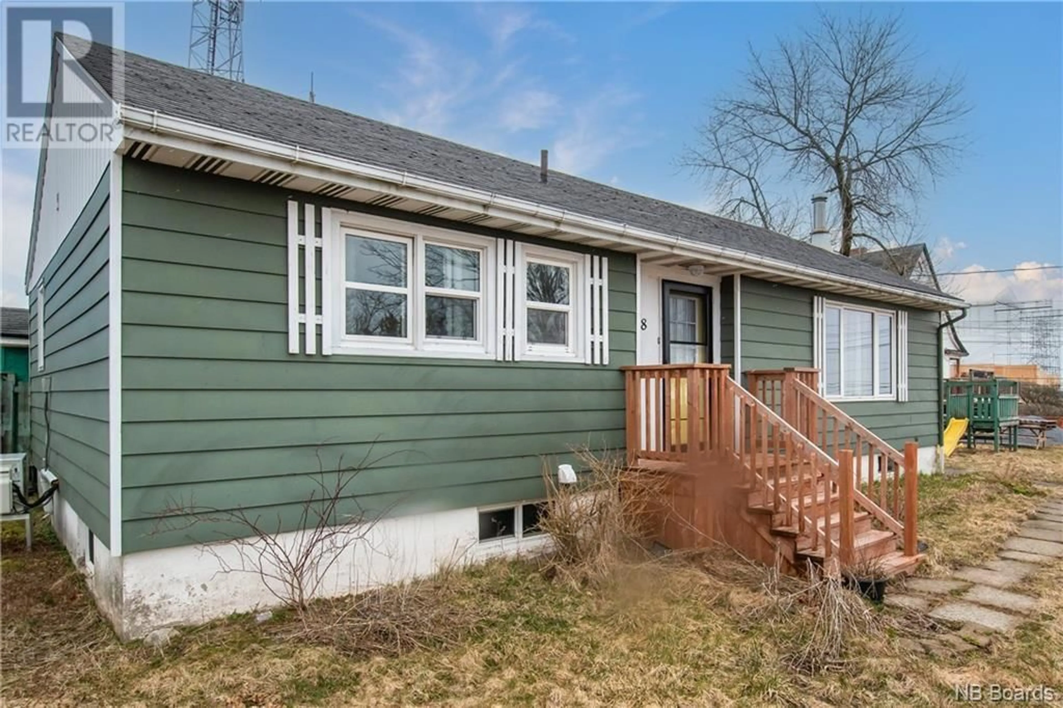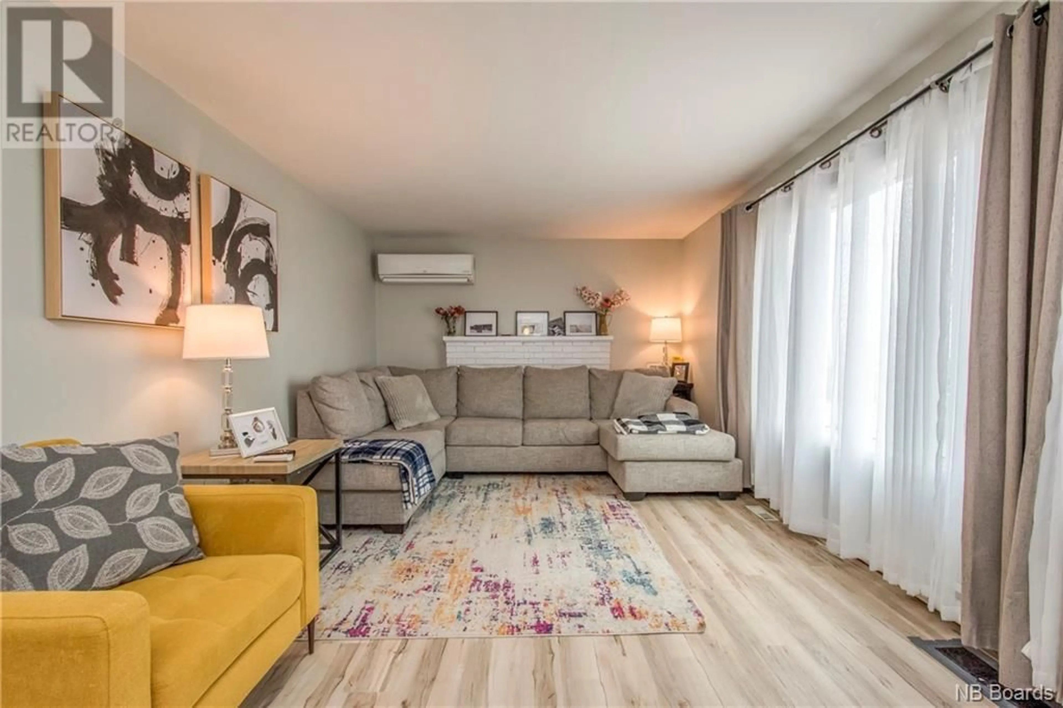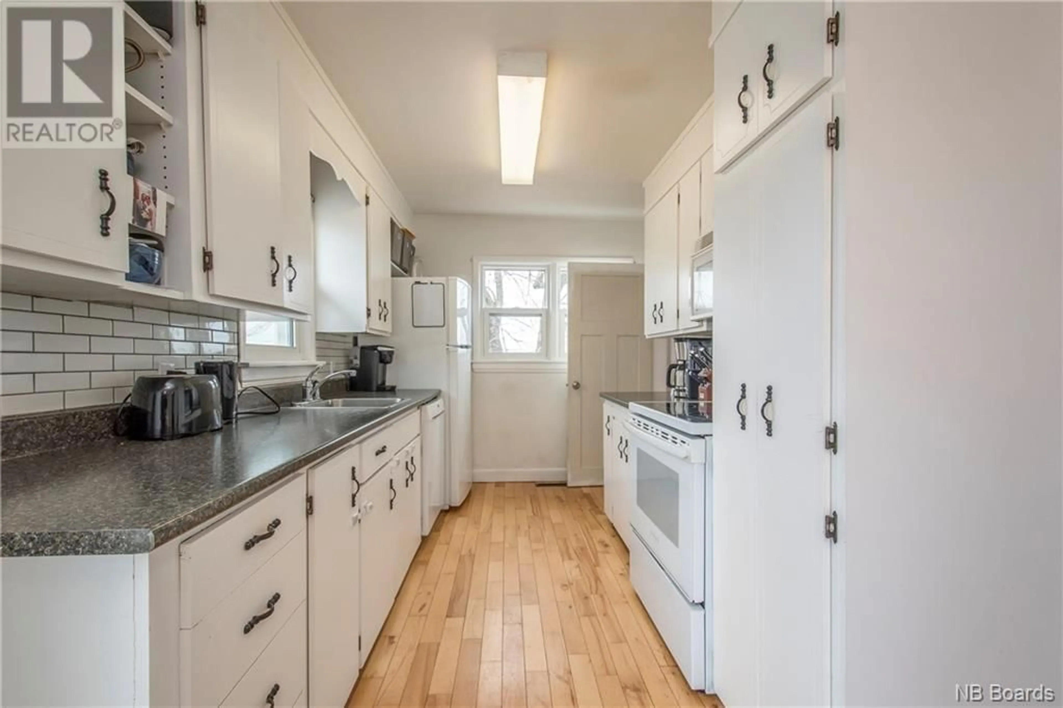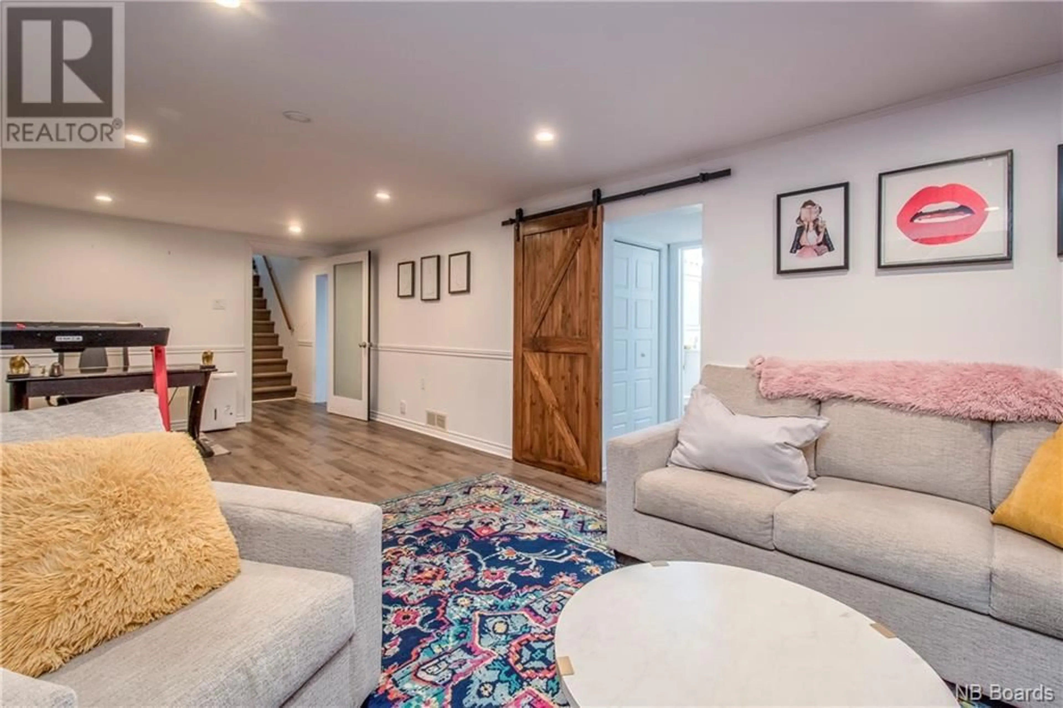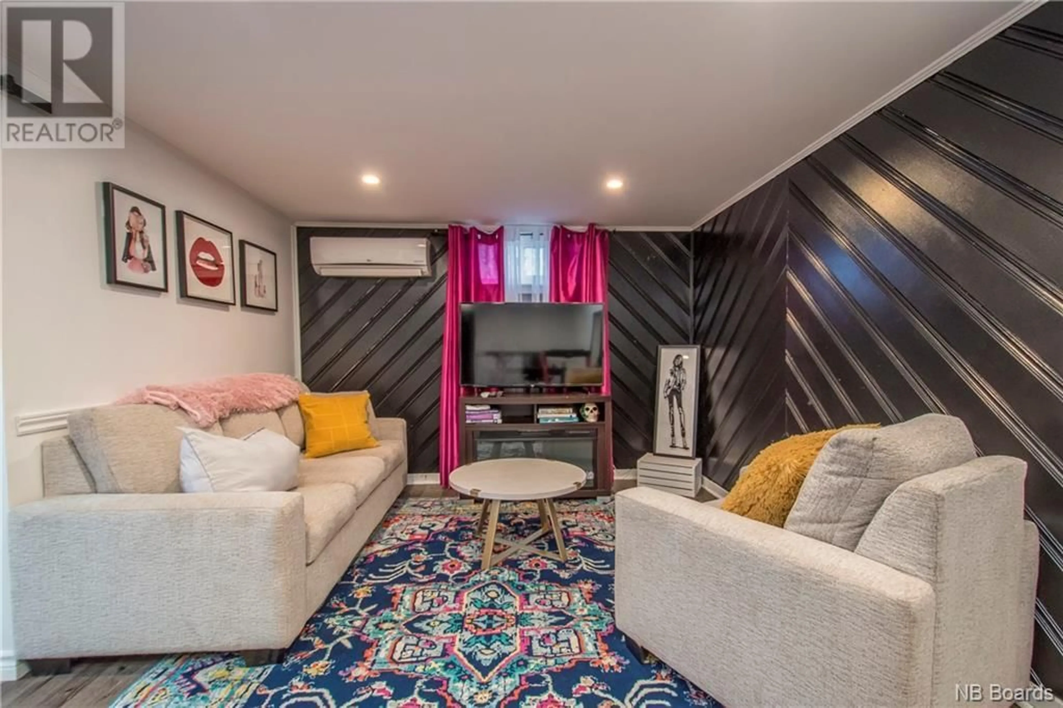18 Thomas Avenue, Saint John, New Brunswick E2M2T3
Contact us about this property
Highlights
Estimated ValueThis is the price Wahi expects this property to sell for.
The calculation is powered by our Instant Home Value Estimate, which uses current market and property price trends to estimate your home’s value with a 90% accuracy rate.Not available
Price/Sqft$217/sqft
Est. Mortgage$987/mo
Tax Amount ()-
Days On Market244 days
Description
Welcome to #18 Thomas Av.! This home has a lovely bright, large living-room and two bedrooms on the main level as well as a newly renovated extra-large bathroom with beautiful natural lighting. Off the living-room is a well-lit dining area and a bright and very functional galley kitchen with plenty of cupboard/pantry space. The dining room has sliding glass doors that exit onto a patio where you can have your BBQs all year round! Downstairs youll find a good-sized landing with plenty of closet space and a storage room/workshop, and large laundry room. Gorgeous bright subterranean family room perfect for entertaining your guests! Off this room youll find a brand-new half bath with beautiful vanity lighting and another adjacent room perfect for storage or a study/computer room. New wooden steps for both front and side entrances. Two owned heat pumps (heat lights avg $242 month WOW) in both living room and family room. Finally, the wonderful views youll enjoy of the Bay of Fundy where you can watch the cruise ships come into the Saint John harbour or watch them leave in the evenings, lit up so beautifully! Dont miss out on seeing this cozy home on a quiet street in Fundy Heights close to the new Seaside Park elementary school, Seaside Park, Martello Tower, beautiful Bayshore beach and Beaconsfield middle school. You wont be disappointed. OFFERS REVIEWED APRIL 21 AFTER 8 PM (id:39198)
Property Details
Interior
Features
Basement Floor
Utility room
8'6'' x 7'6''Storage
11' x 9'6''Laundry room
12' x 11'Bedroom
9' x 8'Exterior
Features

