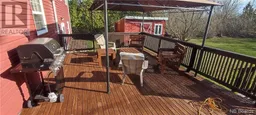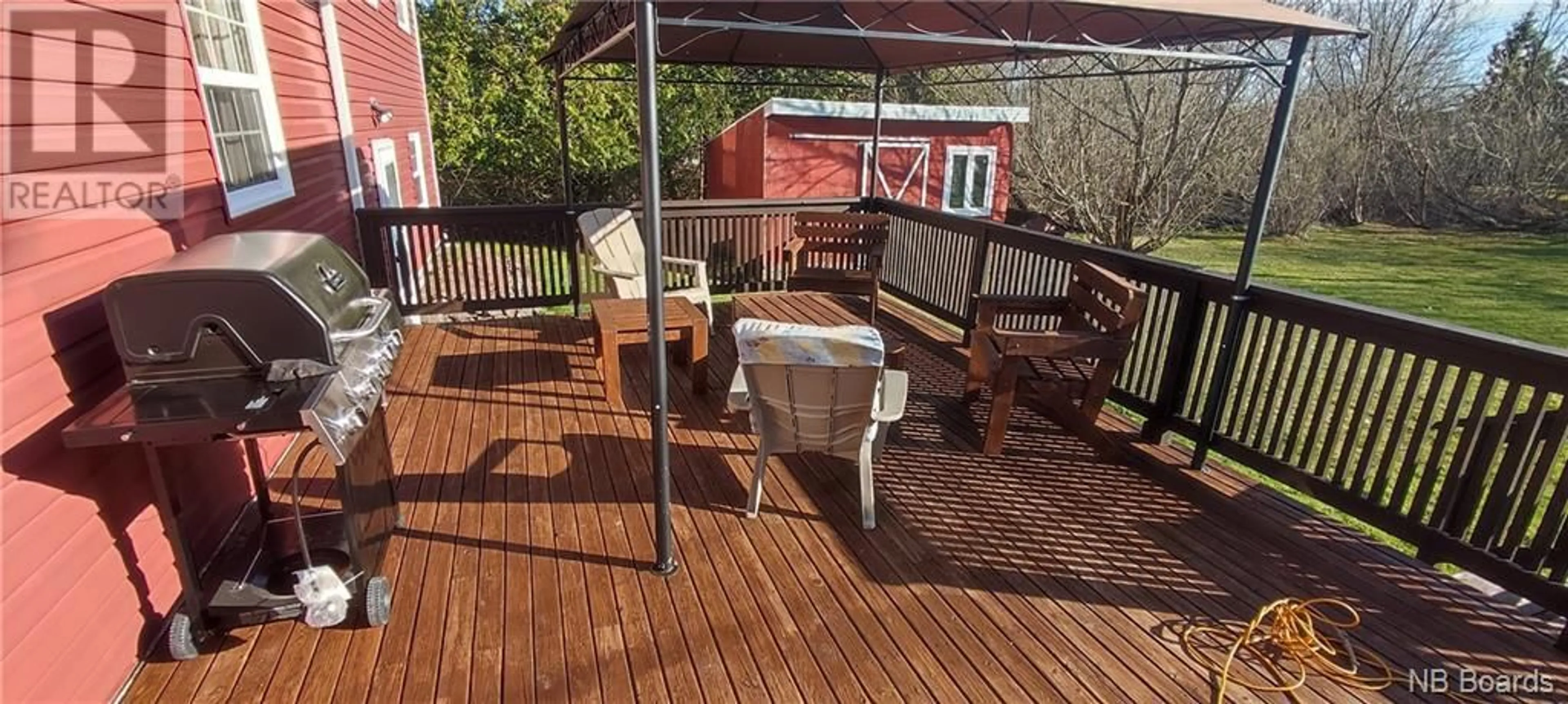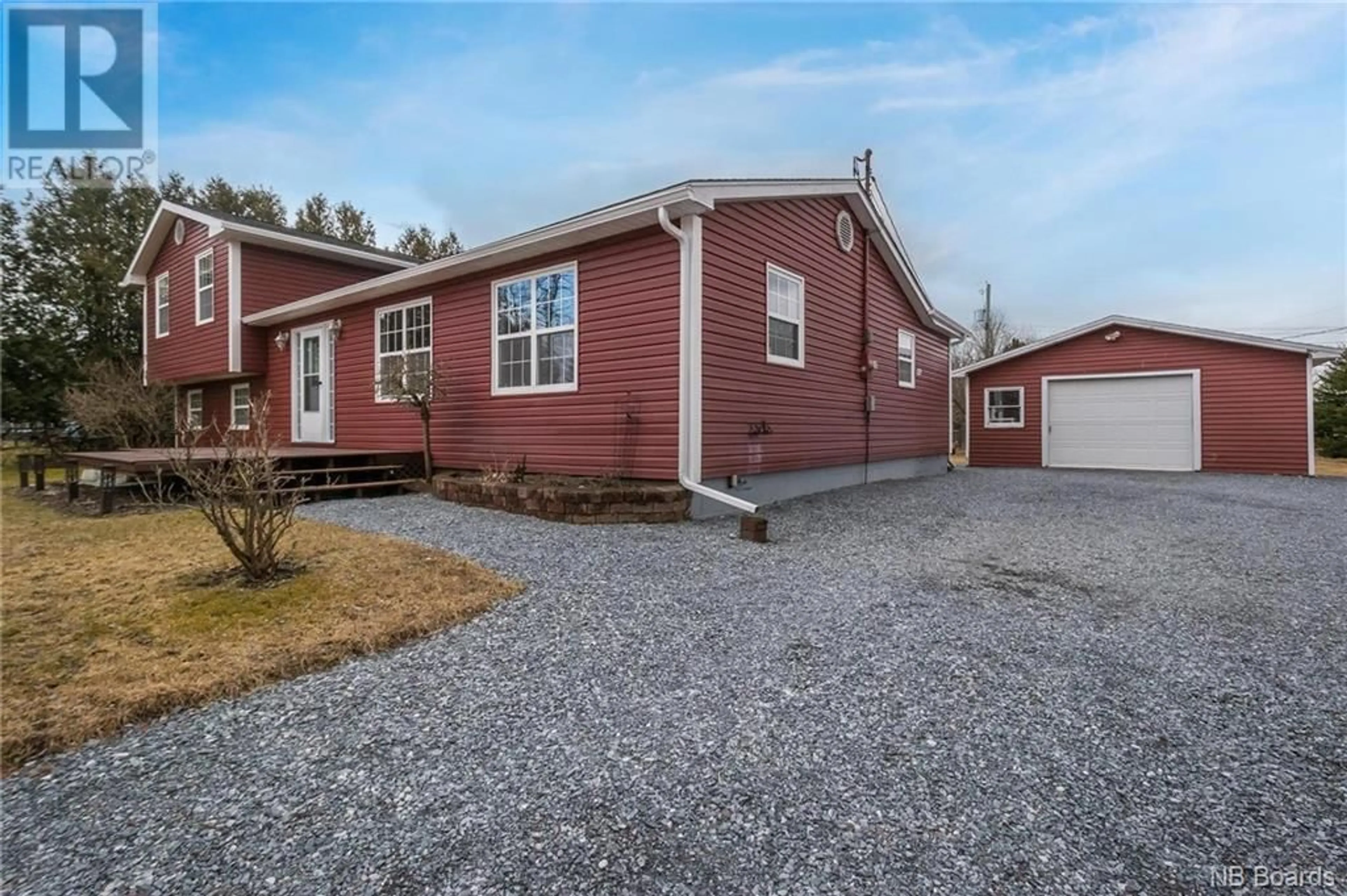30 Borosha Road, Saint John, New Brunswick E2B1G8
Contact us about this property
Highlights
Estimated ValueThis is the price Wahi expects this property to sell for.
The calculation is powered by our Instant Home Value Estimate, which uses current market and property price trends to estimate your home’s value with a 90% accuracy rate.Not available
Price/Sqft$284/sqft
Est. Mortgage$1,589/mo
Tax Amount ()-
Days On Market206 days
Description
STILL AVAILABLE! Fantastic, move-in ready 3 bedroom side split home on a large private lot with gorgeous new kitchen and detached garage/shop. Over $70k invested in upgrades over the last year including the beautiful white kitchen, a completely updated bathroom and an entirely new roofing system by Dowd. In addition, a recently WETT certified wood stove, upgrades to plumbing, electrical, well equipment, drainage, flooring and paint may provide many years of low maintenance, economical living. Inside, every room provides plenty of space, including all 3 bedrooms (1 on the main floor and 2 up), main floor kitchen, laundry, formal dining area and living room, and just a few steps down to a big, bright family room on the lower level with the wood stove. Outside, you will find the 20' x 28' detached garage (with new window), 2 more outbuildings and a large, newly stained back deck to take advantage of summer fun on the 0.4 acre property. You will love this country location with privacy and room to breathe, yet within 10 minutes of Mispec Beach, Uptown or east side shopping. Don't miss out on this gem, offers will be reviewed as received. (id:39198)
Property Details
Interior
Features
Second level Floor
Bedroom
12' x 14'Primary Bedroom
12'8'' x 16'Exterior
Features
Property History
 39
39

