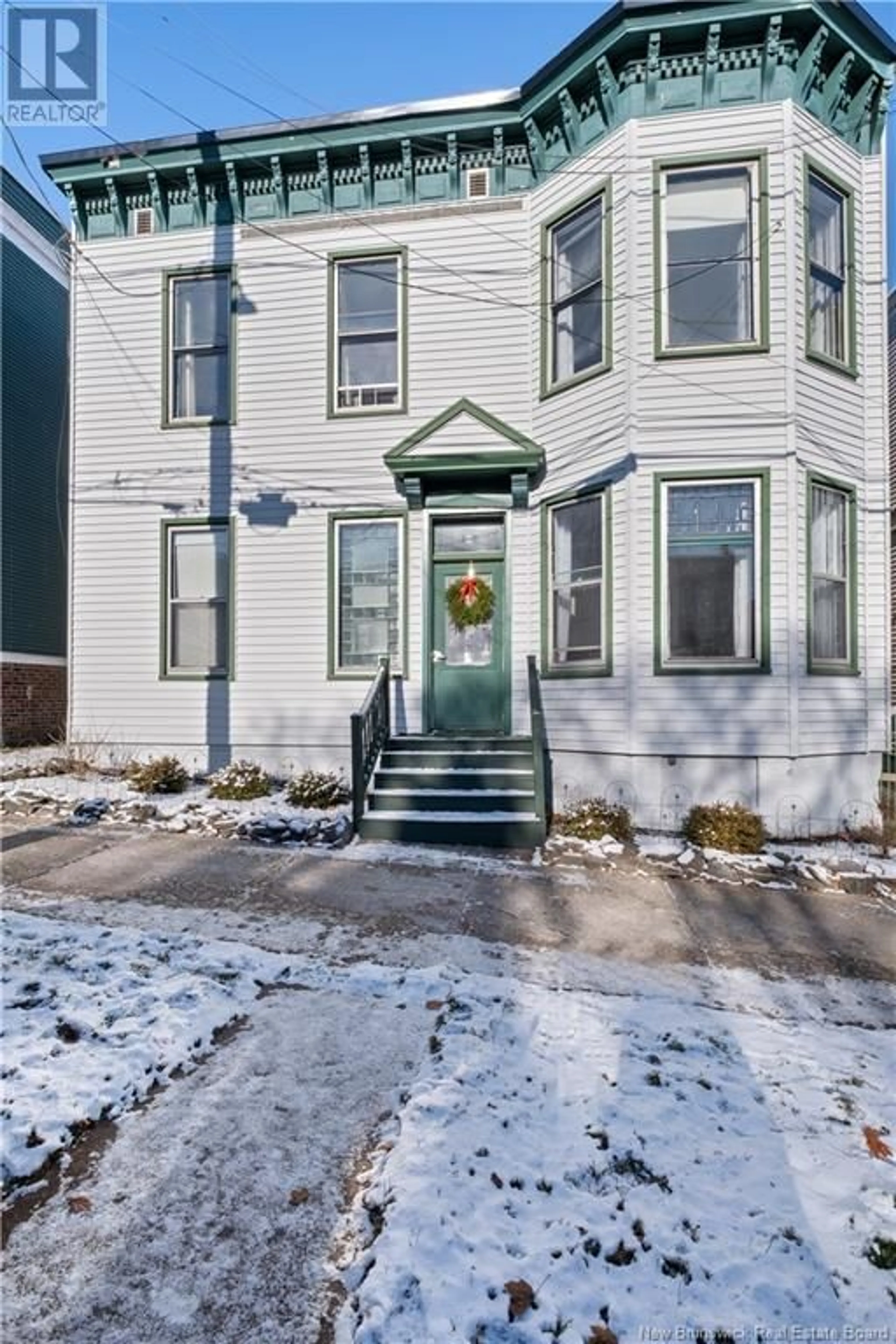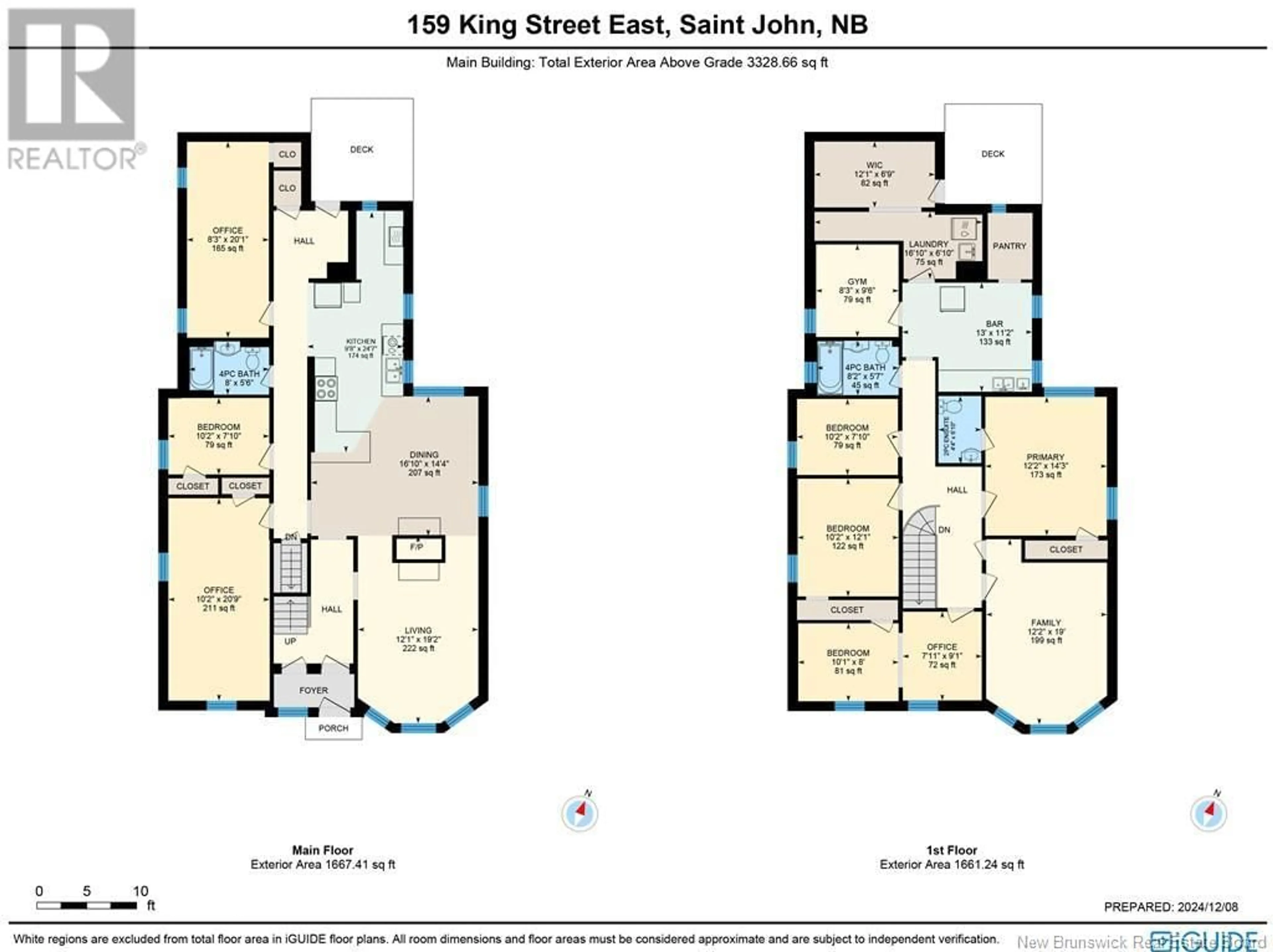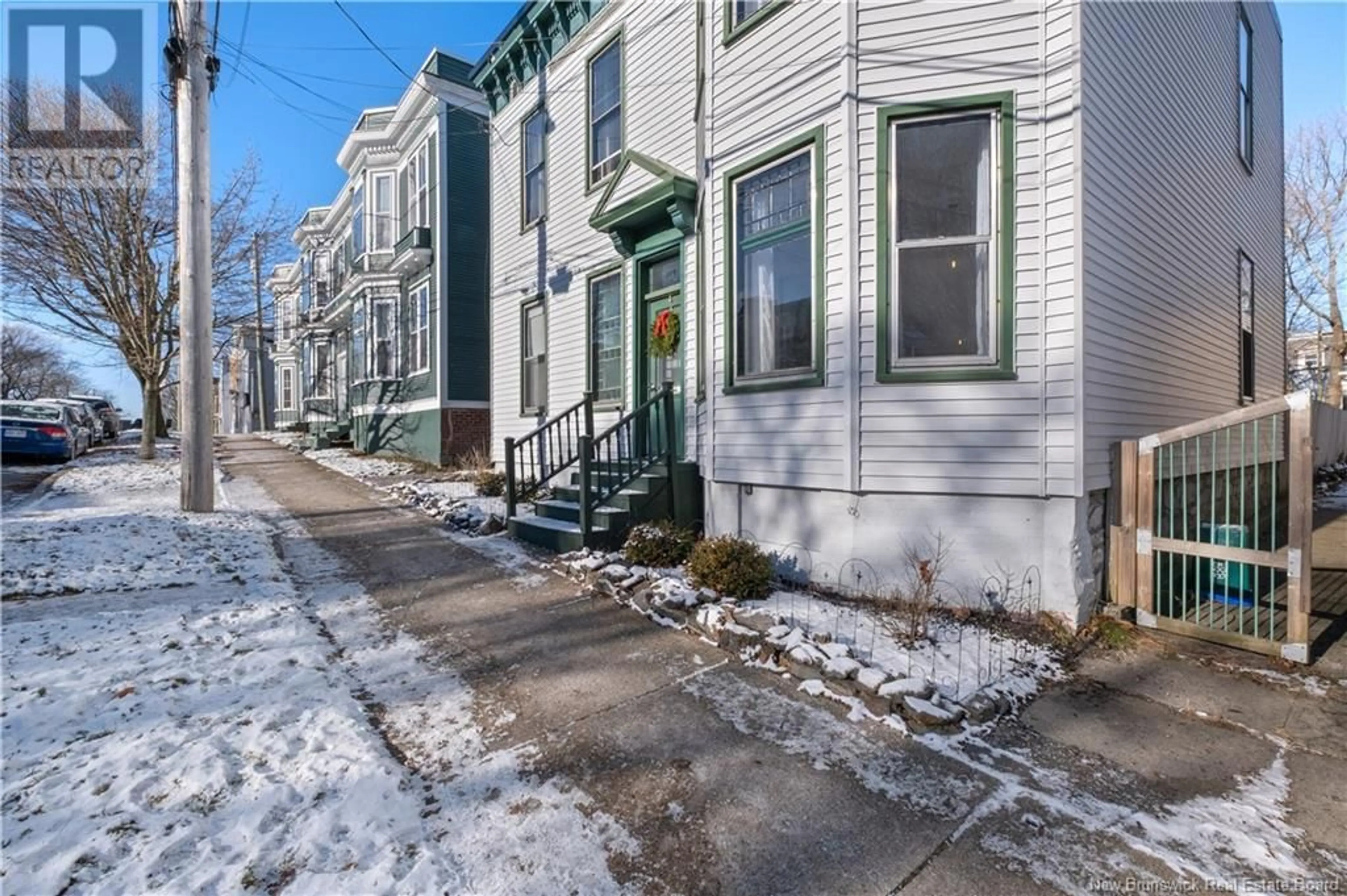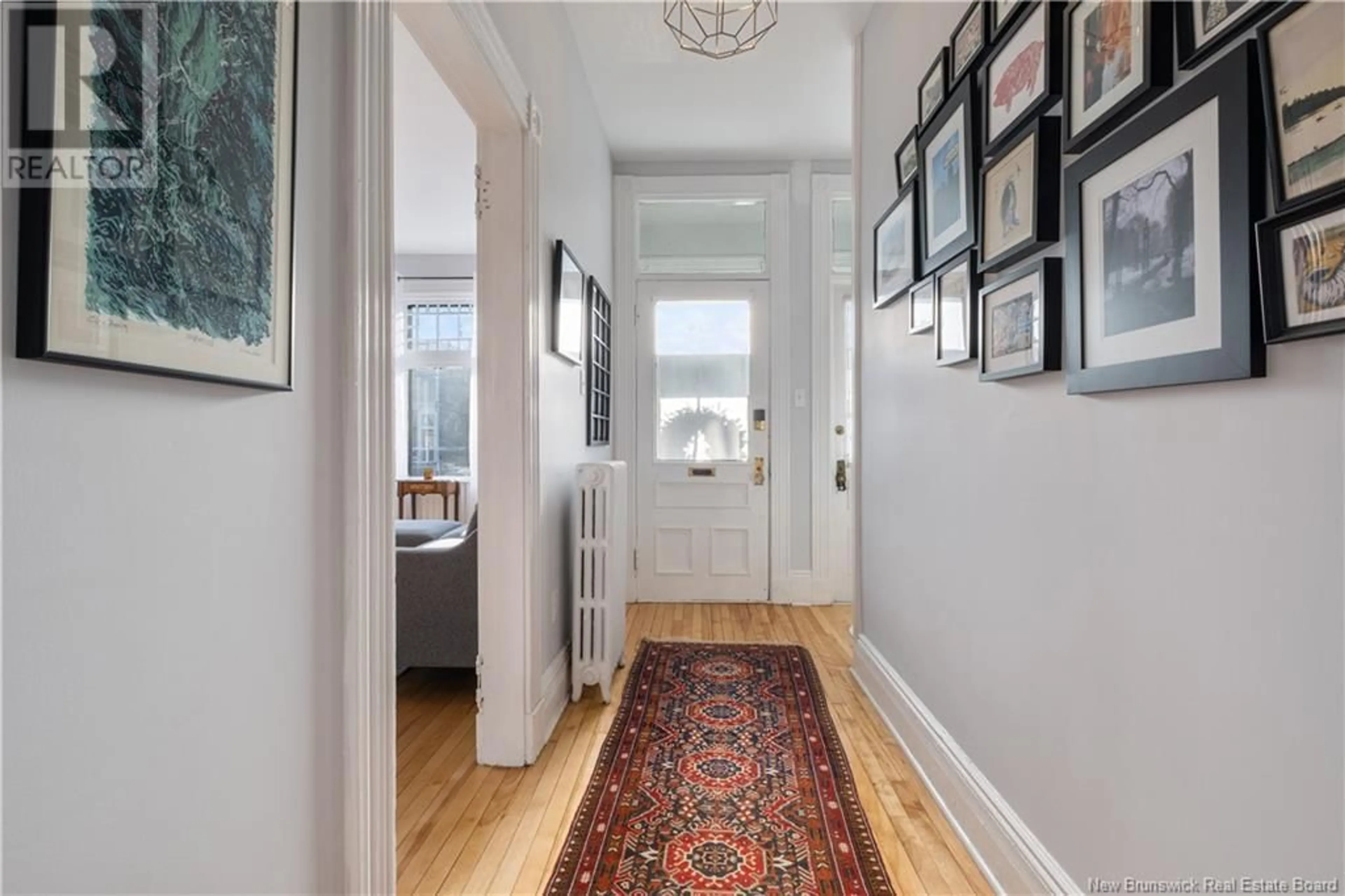159 King Street East, Saint John, New Brunswick E2L1G9
Contact us about this property
Highlights
Estimated ValueThis is the price Wahi expects this property to sell for.
The calculation is powered by our Instant Home Value Estimate, which uses current market and property price trends to estimate your home’s value with a 90% accuracy rate.Not available
Price/Sqft$145/sqft
Est. Mortgage$2,057/mo
Tax Amount ()-
Days On Market5 days
Description
ACCEPTED OFFER. Back up offers welcome. As you enter 159 King East you will instantly feel the warmth of historic architectural features blended beautifully with contemporary elements that provide highly sought after modern living conveniences. Built originally as a two unit, flat over flat; this property has recently been converted to a single family home. It now offers modern main floor living spaces, home offices and loads of storage space. The second floor has 4 or more bedrooms, bath and a half, a family parlour, large laundry room and a walk-out to a deck. In the back there is a large insulated/heated garage with steel roof, accessible via an 8 foot wide driveway (small to mid size car access). See the floor plans and photos and be sure to click on the self guided virtual tour to fully appreciate this spacious family home. If you need a large home plus income, this property is easily turned back to 2 fully separated large flats with minor investment. Roof is only 3 years old. Substantial improvements have been made over the past 2.5 years; including fully rewired (still has 2 separate meters), major plumbing upgrades, new kitchen, floor refinished on main floor; a full list is available with over $121k invested. Located on historic King St. East, just 3 blocks to King Sq; City Market; and major Uptown employers. Call now to book your showing. Offers will be presented after 4pm on Saturday Dec. 14. (id:39198)
Property Details
Interior
Features
Second level Floor
Storage
6'9'' x 12'1''Laundry room
6'10'' x 16'10''4pc Bathroom
5'7'' x 8'2''Bedroom
7'10'' x 10'2''Exterior
Features




