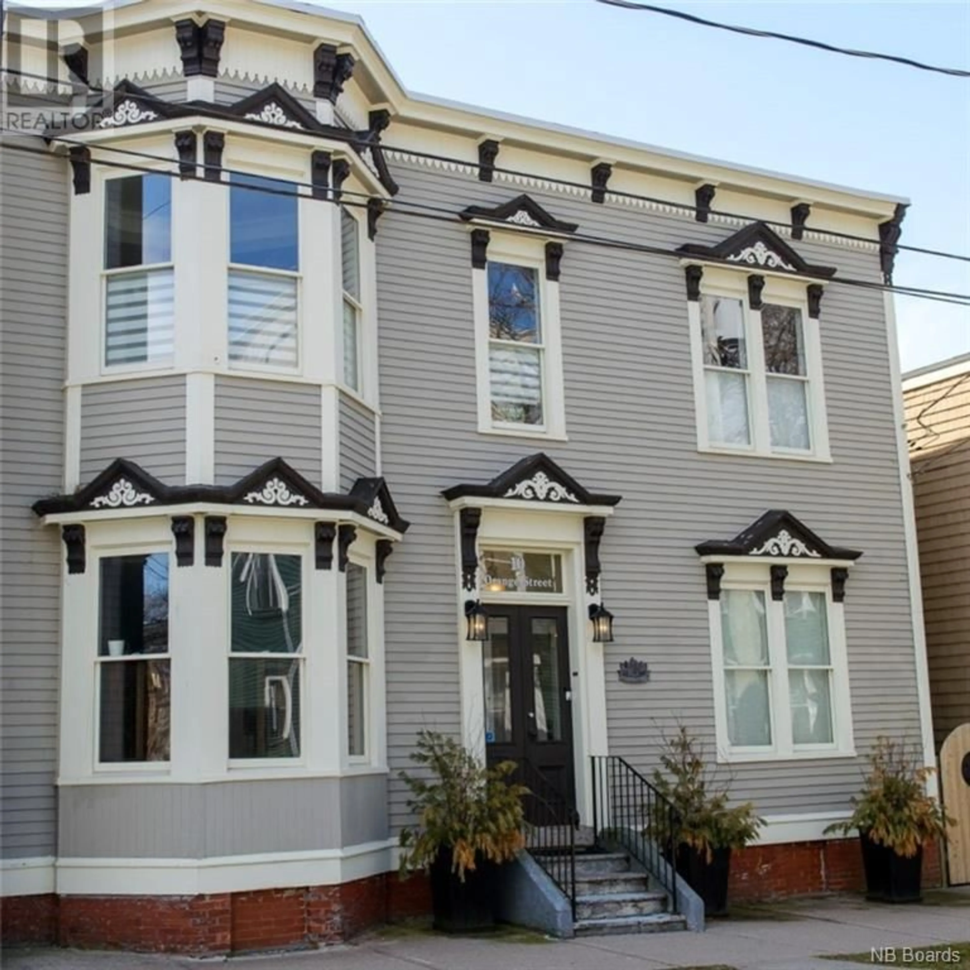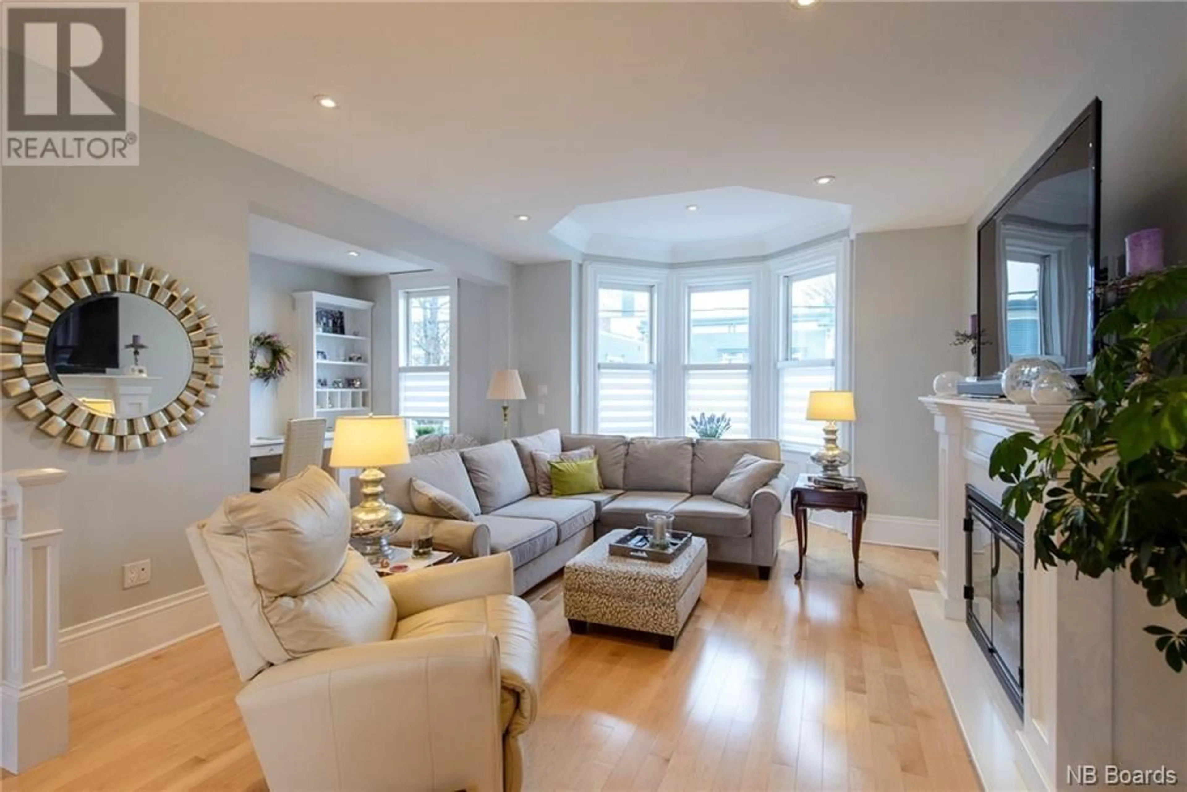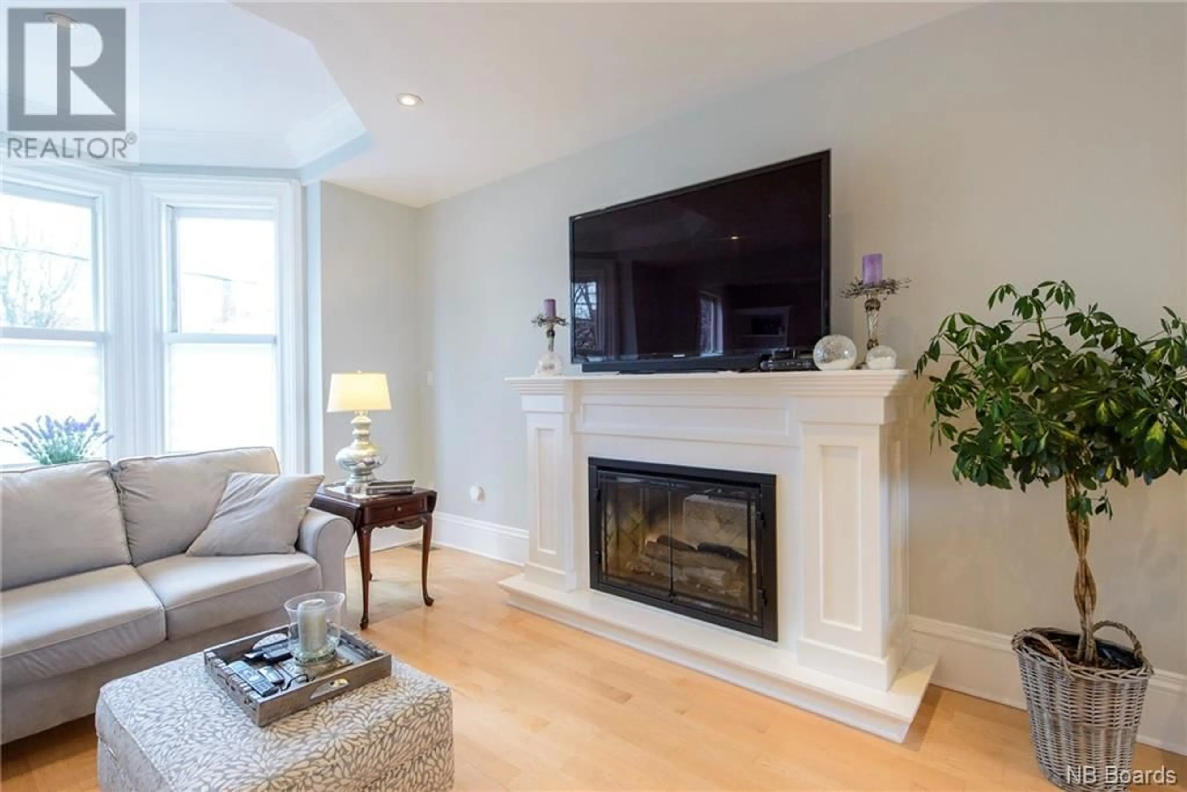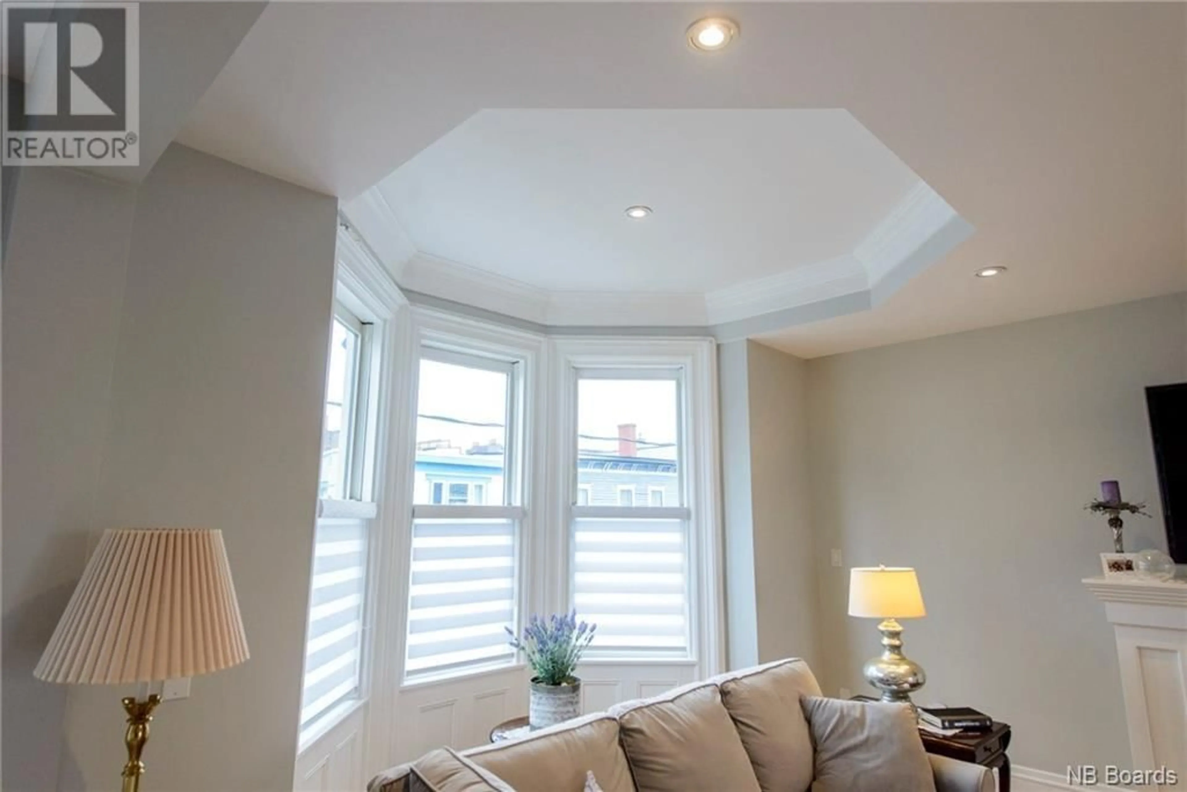10 Orange Street, Saint John, New Brunswick E2L1M1
Contact us about this property
Highlights
Estimated ValueThis is the price Wahi expects this property to sell for.
The calculation is powered by our Instant Home Value Estimate, which uses current market and property price trends to estimate your home’s value with a 90% accuracy rate.Not available
Price/Sqft$441/sqft
Est. Mortgage$3,006/mo
Tax Amount ()-
Days On Market195 days
Description
The moment you set eyes on this beautiful 2-family home located in the heritage area of Uptown Saint John you will be captivated by the architectural style ""Bracketed Italianate"". Enter into the very best of Luxurious Uptown Living. Previous owners spared no expense in renovating this gorgeous home. It was restored from foundation to roof. This custom home is in a very desirable neighborhood uptown, within walking distance of Imperial Theatre, fine dining, and shopping. Features include maple and cherry hardwood flrs. Gourmet kit complete with propane stove, shaker cabinets, s/s appliances plus a quartz island in the heart of the home which acts as a beautiful centerpiece. Off of the din/ rm with the exquisite chandelier, it leads to the private rear deck patio. Entering the Great Rm is a custom-built remote-controlled fireplace plus cabinets which serve as artwork and are set off by the architectural octagon tray ceiling with a wall of tall windows for plenty of natural light. After a long day rinses away your day's stressors by relaxing in the tub with sparkling chandelier or a seamless glass shower. This spa-like bath offers heated porcelain floor and marble-topped vanity. Down the hall is the spacious family room and laundry rm. The next level is the second bdr with built-in Murphy Bed or workout rm,3/4 ensuite and walk-in closet. Basement is the ""Man Cave"", workshop, storage, and walk-out. Upstairs tenants pay $2550 downstairs $1865 a month plus they pay their own H/L. (id:39198)
Property Details
Interior
Features
Basement Floor
Storage
10'3'' x 7'5''Recreation room
17'1'' x 14'8''Exterior
Features




